Occupancy has begun at One Boerum Place, a 22-story residential building in Downtown Brooklyn. Designed by SLCE Architects and developed by Avery Hall Investments, Allegra Holdings, and Aria Development Group, the $250 million project yields 96 market-rate rentals designed by Gachot Studios in one- to four-bedroom layouts, as well as a range of indoor and outdoor amenities. Leeding Builders Group served as the general contractor for the property, which is bound by Boerum Place to the west, Fulton Street to the north, and Red Hook Lane to the east.
Façade installation has concluded since our last update in September, when the gap where the construction elevator was attached to the western elevation remained exposed. Belden Tristate Building Materials supplied the hand laid bricks for the project. Construction fencing still surrounds the first story, but should be removed soon. Newmark is in charge of leasing the 17,000 square feet of retail space, which can be divided depending on the occupant’s square footage needs.
Close-up shots show the details in the completed warm-colored brick façade, such as its rounded corners.
Workers are finishing installing a few of the floor-to-ceiling windows on the lower floors and pouring new sidewalks.
Below is the main entrance in the center of the building facing Boerum Place, featuring a pair of tall wooden doors and the name of the property displayed on the glass next to a pine tree.
One Boerum Place’s units range in size from 700-square-foot one-bedrooms to 1,800-square-foot four-bedroom apartments with private outdoor spaces. Each layout features 10-foot-high ceiling spans, oversized windows, and custom millwork and finishes throughout.
The indoor wellness amenities include a lap pool, sauna, men’s and women’s changing rooms with cabana seating, a two-story fitness center with commercial-grade facilities, and a yoga room. There are also multiple lounge areas, a children’s playroom, a pet spa, and bicycle storage. Outdoor spaces are being curated by Brook Landscape and feature a south-facing rooftop park on the 23rd floor with multiple cooking stations, lounge areas, and dining tables.
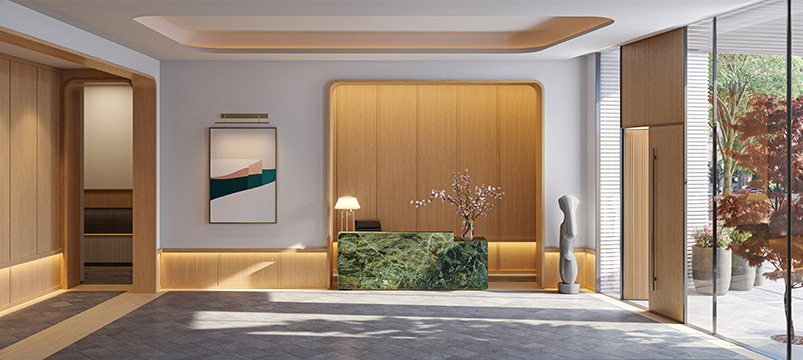
View inside residential lobby at One Boerum Place. Rendering by Williams New York and SLCE Architects
Subscribe to YIMBY’s daily e-mail
Follow YIMBYgram for real-time photo updates
Like YIMBY on Facebook
Follow YIMBY’s Twitter for the latest in YIMBYnews

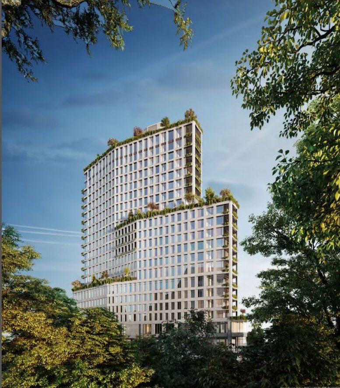
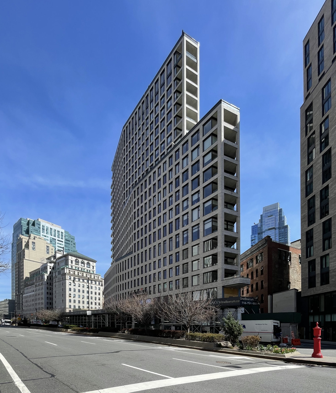
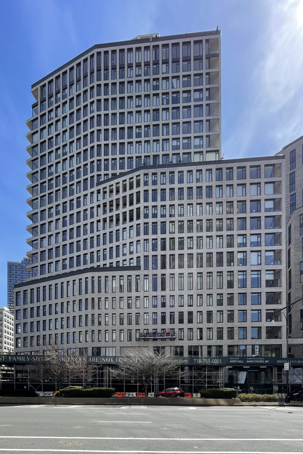
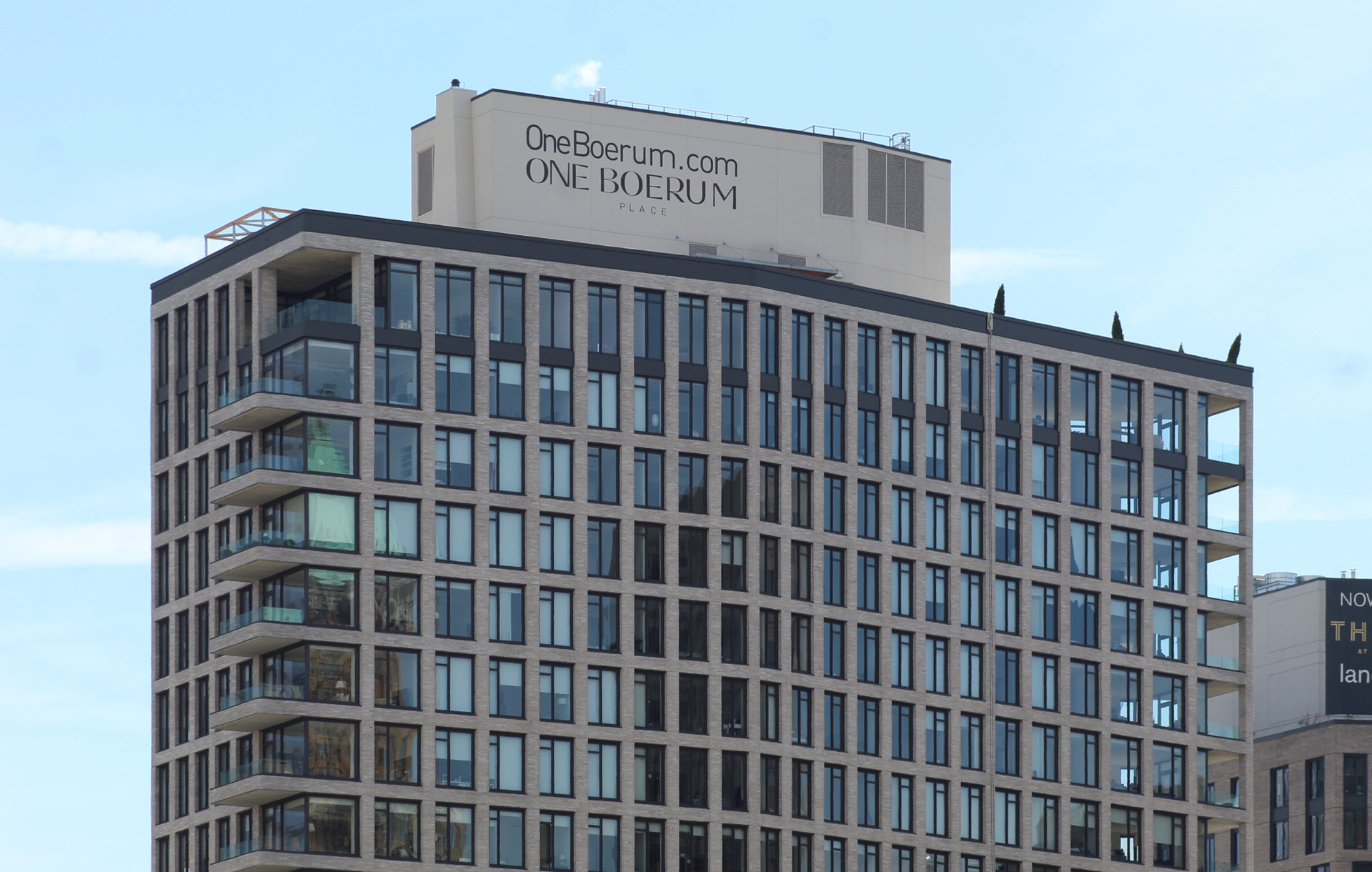
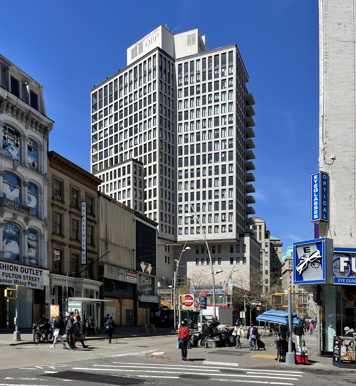
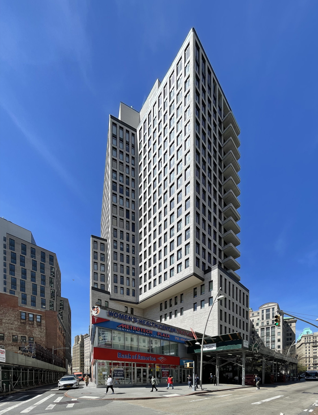
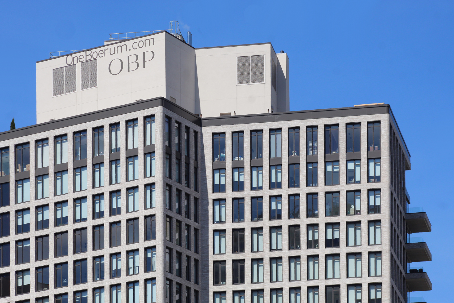
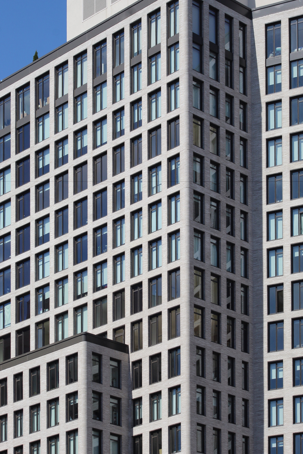
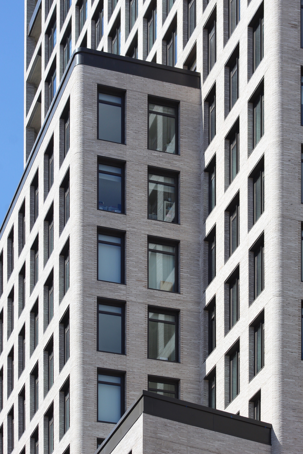
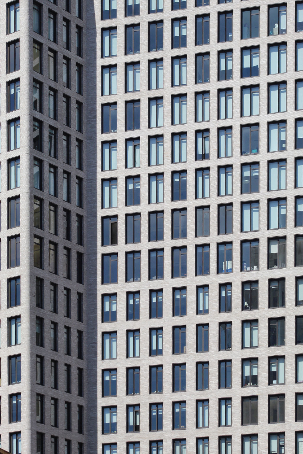
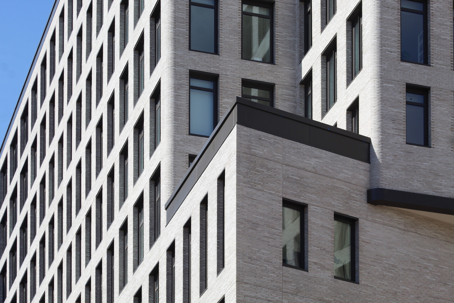
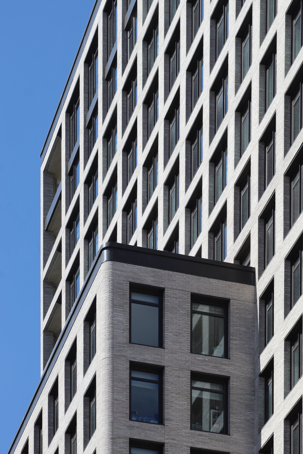
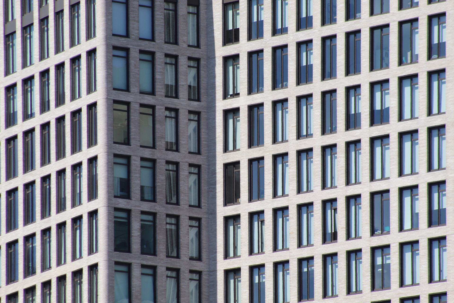
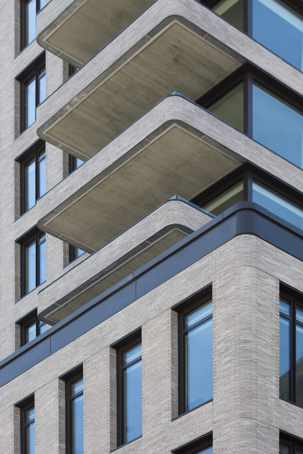

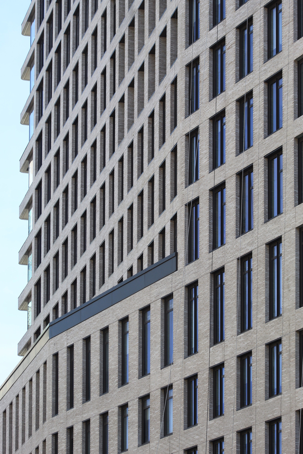
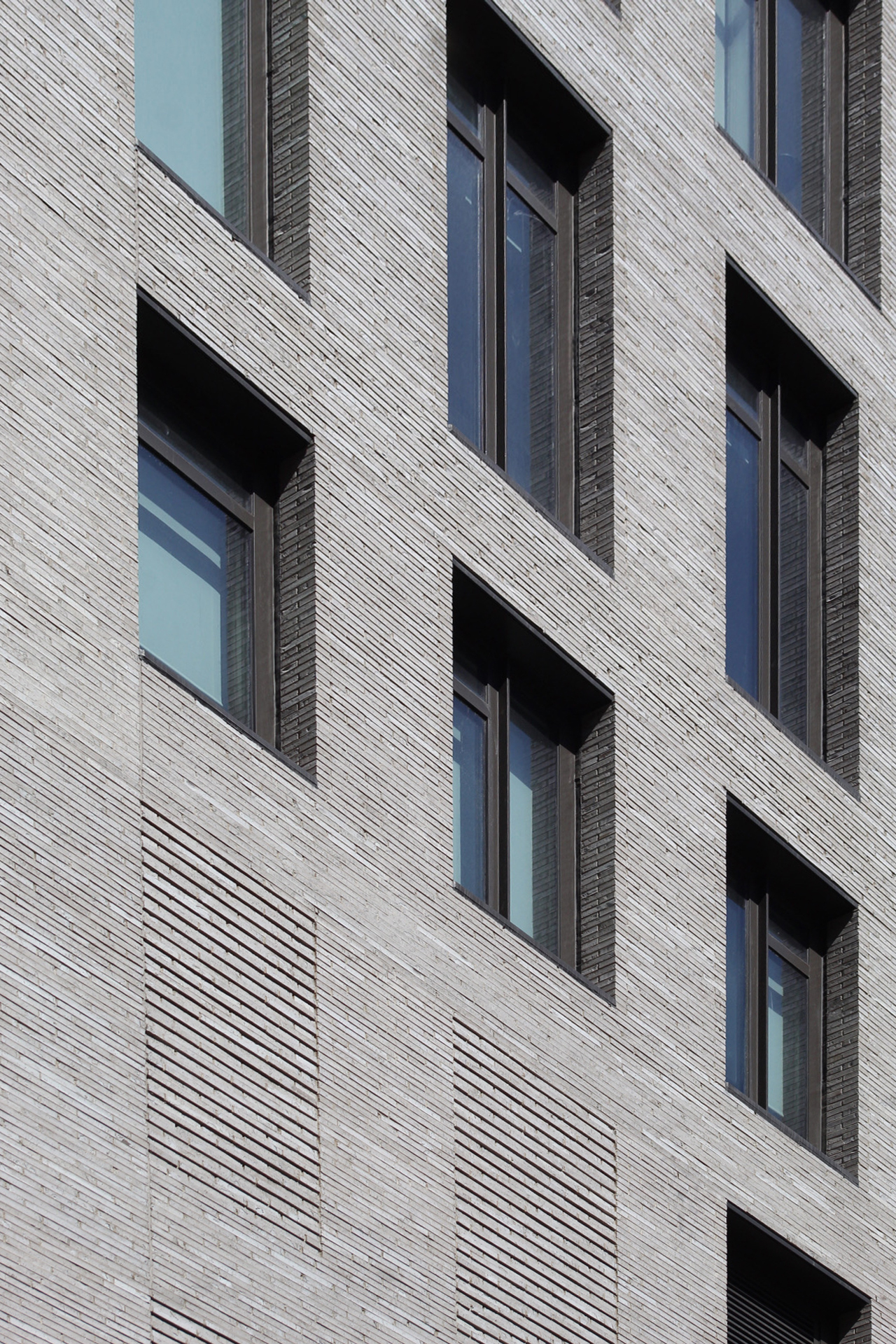
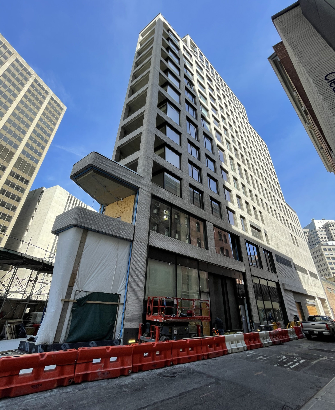
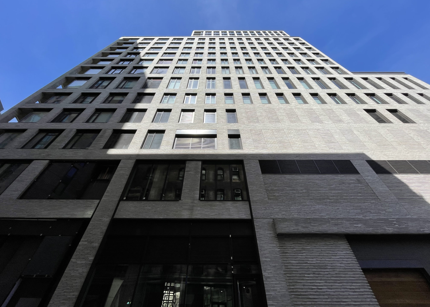
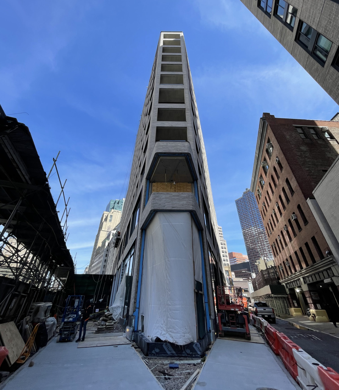
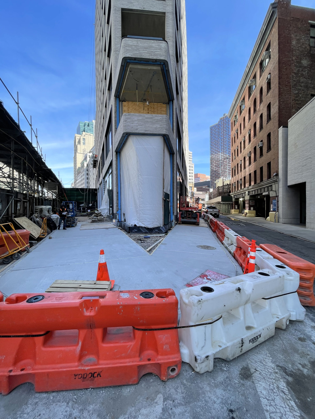
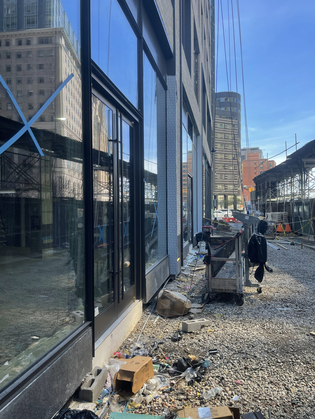
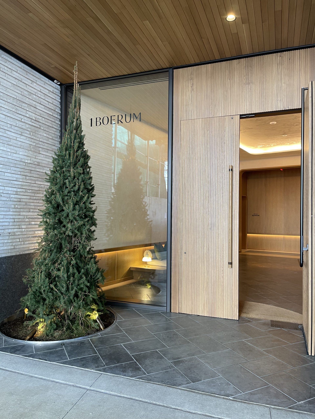
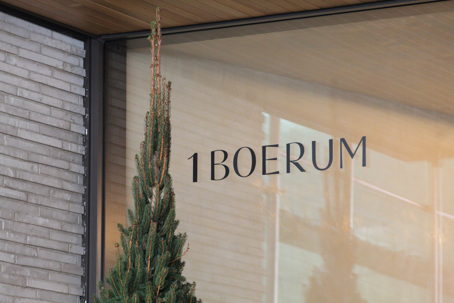
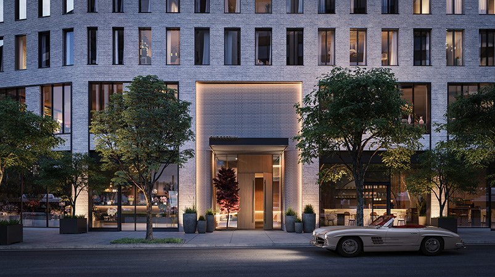
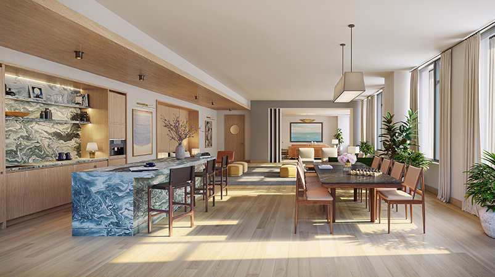
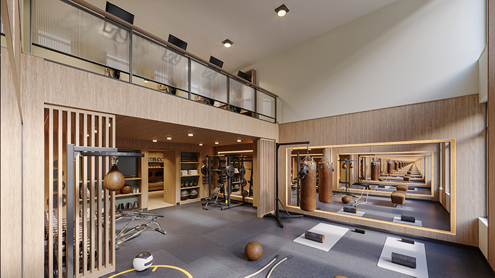
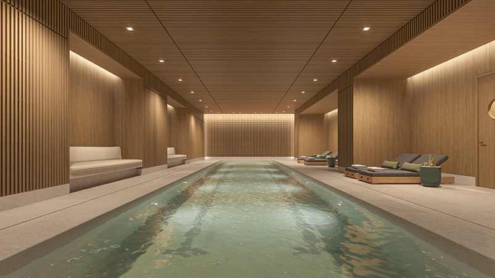
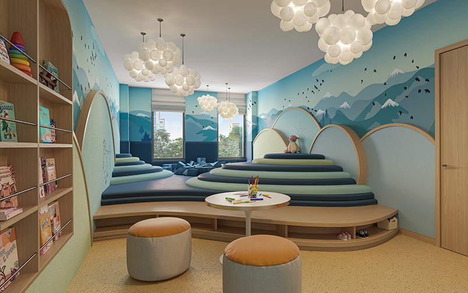
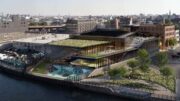



Top marks all around
One of the best new buildings in the city. The shape of the lot made it even better.
Very well developed design in all sides, have a smooth and curved surface. Angle where two edges meet so beautiful, pay attention at one corner of the building: Thanks to Michael Young.
Everything about this design is so well done. The curtain wall is gorgeous, the setbacks are very favorable, and it even has a surprisingly nice rear. But, of course the best part is the triangular shape. Simply iconic.
Great rear.
I didn’t mean it that way…
Bricks when skillfully done are beautiful. This is a very nice project
What is the price range or range in monthly rental cost range for the apartments?
Increasing numbers of employers are not requiring employees to work from the office
or are not willing to pay New York costs. Do the new residents need to be in New York?