Exterior work is complete on 7 Dey Street, a 34-story mixed-use tower in the Financial District. Designed by FXCollaborative and developed by SL Green Realty, the 404-foot-tall structure yields 260,000 square feet with 209 rental units ranging from studio to three-bedroom layouts, 26,000 square feet of office space on floors three to five, and 17,000 square feet of flagship retail space spread across the basement, ground, and second floors. Douglas Elliman Development Marketing is handling marketing and sales and INC Architecture & Design is in charge of interior design for the property, which was formerly addressed as 185 Broadway and is located at the corner of Broadway and Dey Street. The development was made possible thanks to un-utilized air rights SL Green purchased from the Metropolitan Transportation Authority (MTA).
Finishing touches have concluded since our last update in November, when a tall assembly of scaffolding covered the lower floors and façade work had yet to begin on the podium levels. This has all been removed, revealing the completed look of the full building.
The retail space has frontage on Broadway and comes with column-free layouts and 22-foot-high ceilings. The opposite Dey Street side has two separate entrance lobbies for residents and the commercial space.
The following photos show the details in the finished façade, particularly the glossy dark metal panels that cover the mostly blank southern wall. The slim eastern profile emphasizes the tower’s verticality through the use of rectangular punched-out windows, while the opposite northern corner is composed of a pattern of glass and metal stripes with black mullions. Several setbacks are scattered across the top floors of the structure.
Homes are fitted with wide-plank white oak flooring, oversized windows, quartz kitchen countertops and full-height backsplashes, custom cabinetry with integrated lighting and appliances, porcelain bathroom tiles, custom vanities and mirrors with integrated lighting, and Bosch washer and dryers.
Residential amenities include a 24-hour attended lobby, a concierge with valet services, lounge, a coworking lounge with a wet bar, a conference room, a health club, a yoga studio, bicycle storage, a penthouse club lounge with cocktail tables and a wet bar, an outdoor terrace with dining and screening areas, an outdoor bar with BBQ stations, a sundeck, and a fireplace lounge.
The property is located directly across the street from the Fulton Street subway station.
Subscribe to YIMBY’s daily e-mail
Follow YIMBYgram for real-time photo updates
Like YIMBY on Facebook
Follow YIMBY’s Twitter for the latest in YIMBYnews


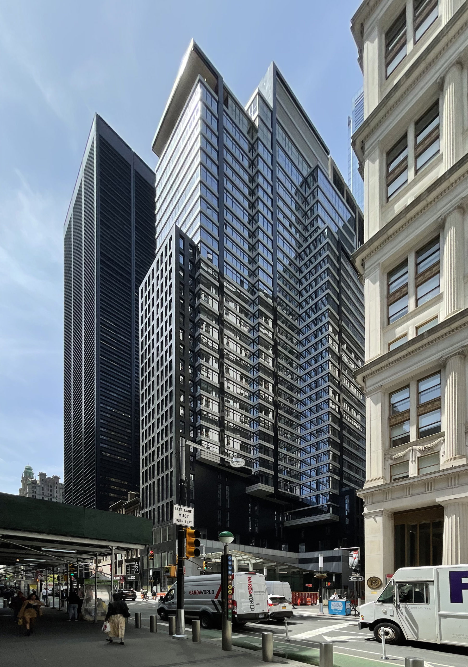

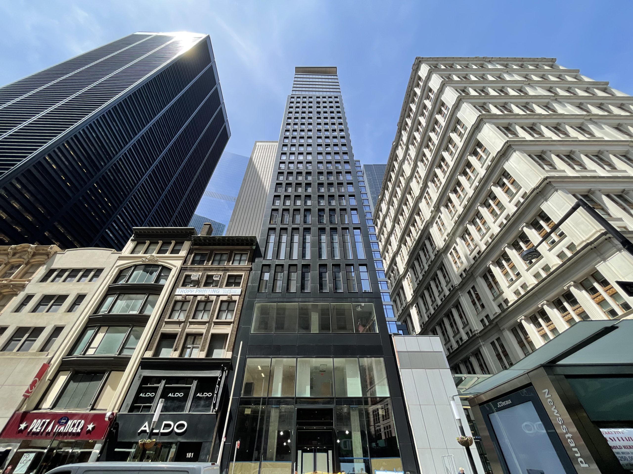
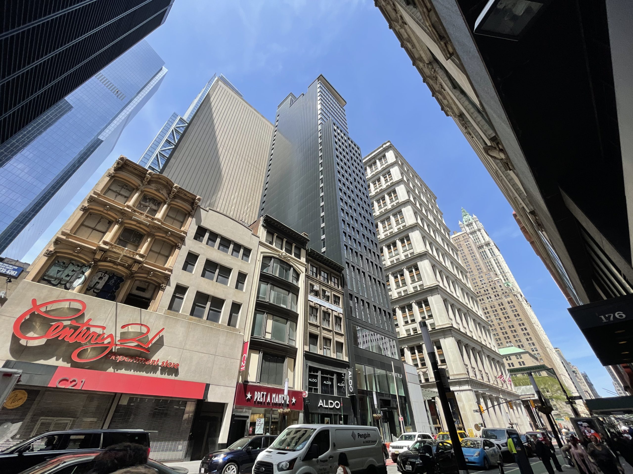
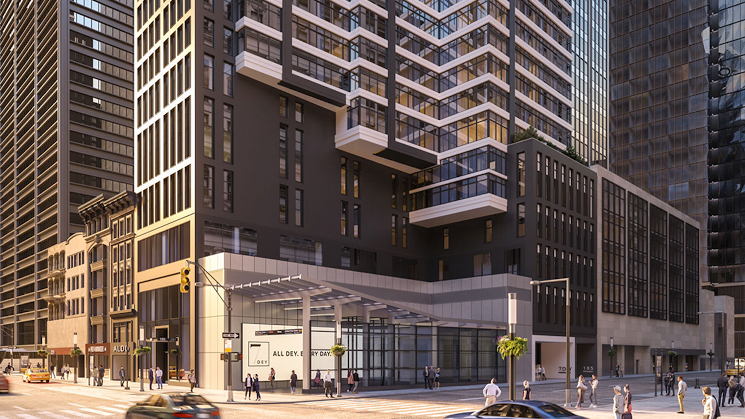
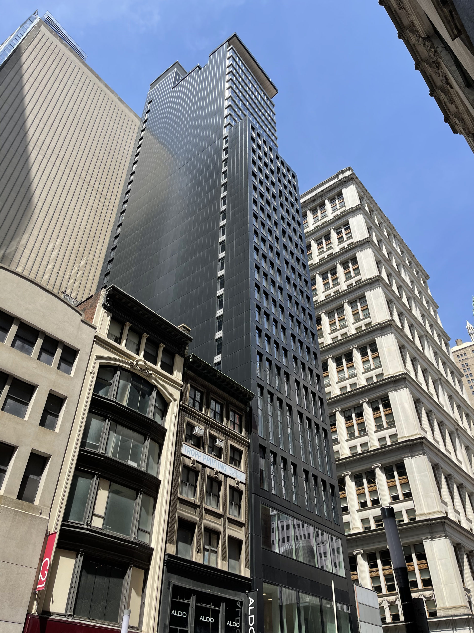
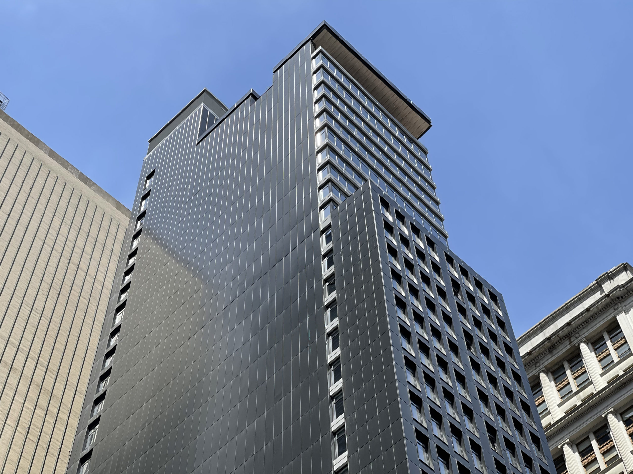
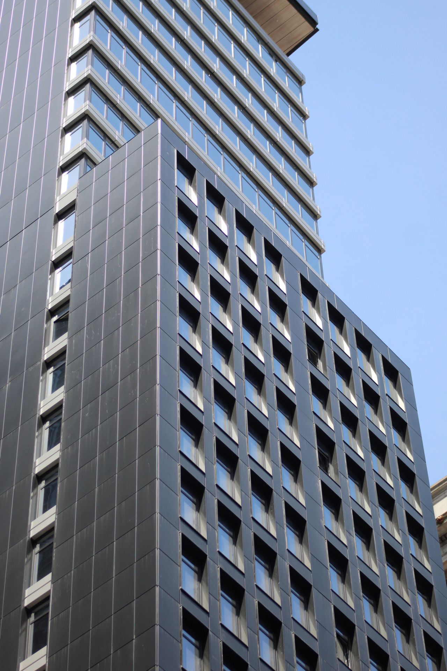
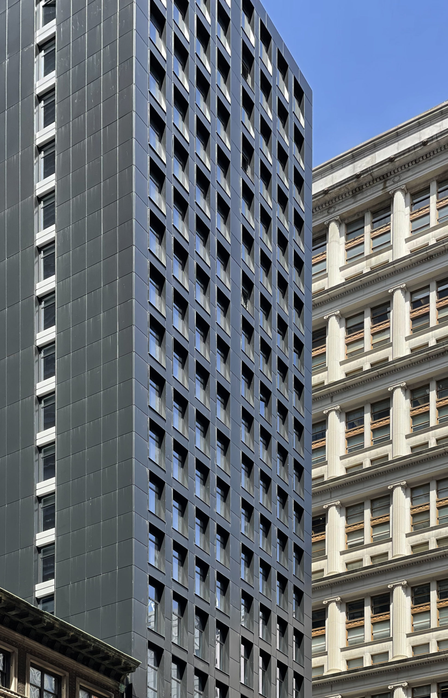

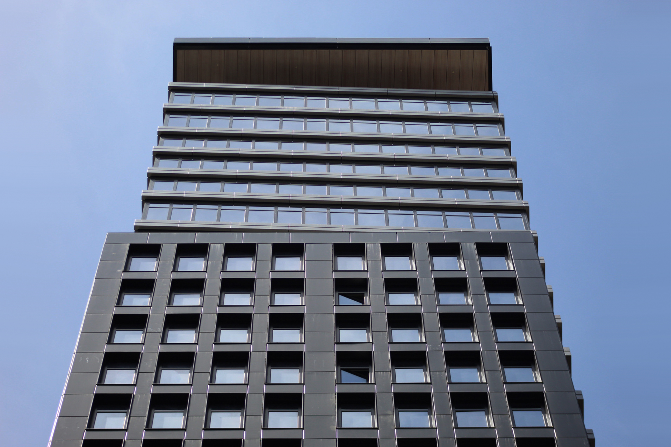
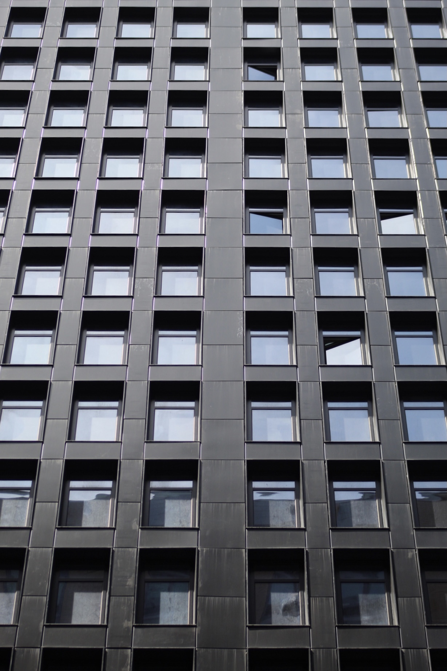
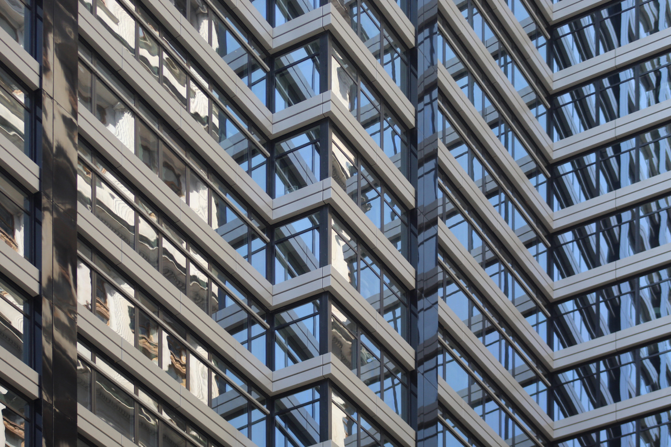
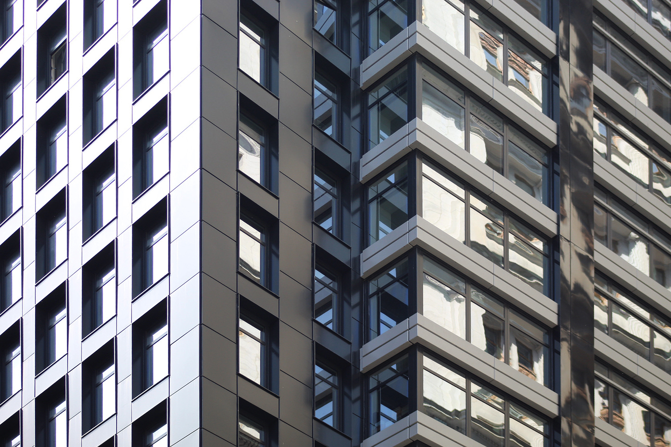




I can see the quality in this building. Everything looks very sleek and well-designed. I think the cantilever section is actually pretty nice, and the curtain wall treatment is just amazing. Very nicely done.
Why is “7 Dey Street” preferable to “185 Broadway”? I would think most New Yorkers know where Broadway is but relatively few could find Dey Street without GPS.
They probably feel it sounds more residential than a lower Manhattan Broadway address. Is almost certainly a marketing move.
Great looking building, regardless.
Fewer syllables.
It’s beautiful in every way that you take pictures, with windows and dark metal panels. Next look up to the top of tower, see setbacks that is clearly visible; really beautiful: Thanks to Michael Young.
There should be some sort of regulation about ‘blank walls’ but of course that will never happen.
I think the blank wall looks fine.
long live Century 21
This one not only looks like the rendering, but better.
Nicely done, and should be an inspiration to the “Kaufmans” on how to DESIGN a building with scale, finishes, etc.
Agree
The Broadway and party wall facades are quite nice in a world of glass boxes. But the Day Street facade is a bit harsh and rather jarring. It’s a shame.
I don’t think the facade panels will age well. They appear to be in need of washing already.