Curtain wall installation is shaping up on 65 Private Drive, a 40-story residential tower and the tallest component in the four-tower Calyer Place master plan from Cooper Robertson & Partners in Greenpoint, Brooklyn. Designed by SLCE Architects and developed by M&H Realty, the 439-foot-tall structure stands at the intersection of West and Oak Streets along the East River.
At the time of our last update in late October, the reinforced concrete superstructure stood about ten floors above the multi-story podium. Since then, construction has topped out and the majority of the tower is now enclosed in floor-to-ceiling glass, with only a handful of levels remaining below the mechanical bulkheads. The crane has been dismantled and the gaps in the southern envelope where it was attached are steadily being filled. Railings for the balconies on the center of the northern elevation and on the corners of the structure should soon begin installation.
We also spotted a piling machine on the plot immediately to the south of 65 Private Drive, which has been cleared and leveled. This site could potentially be the location of one of the three additional towers in the Calyer Place waterfront development.
The rendering in the main photo is oriented looking east and illustrates the light-colored curtain wall of floor-to-ceiling glass framed with white and gray paneling. Dark mullions add depth to the fenestration, and the balconies are shown lined with glass railings. The stepped podium along the riverfront will be topped with landscaped terraces and the ground floor will feature new trees and shrubbery, seating, and expansive lawns that slope down toward a stone wall along the East River.
Calyer Place is expected to sprout another 40-story tower, as well as additional 22- and 32-story high-rises. The $500 million development will yield a combined 1 million square feet with 700 apartments, 10,000 square feet of retail space, 7,160 square feet of unspecified community facilities, and parking with capacity for over 600 vehicles.
A completion date for the first tower at 65 Private Drive has yet to be announced, though sometime next year is likely.
Subscribe to YIMBY’s daily e-mail
Follow YIMBYgram for real-time photo updates
Like YIMBY on Facebook
Follow YIMBY’s Twitter for the latest in YIMBYnews

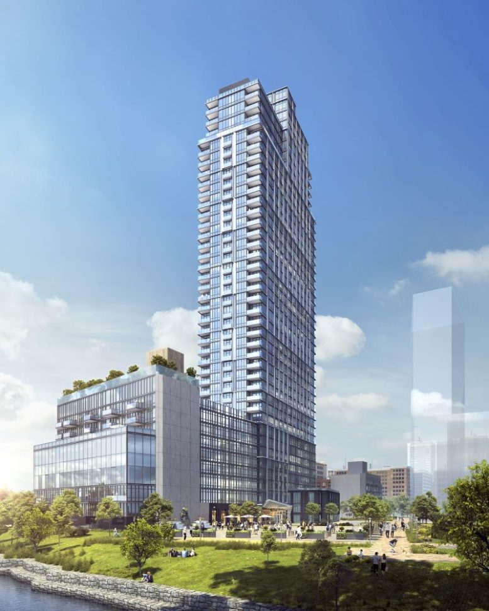
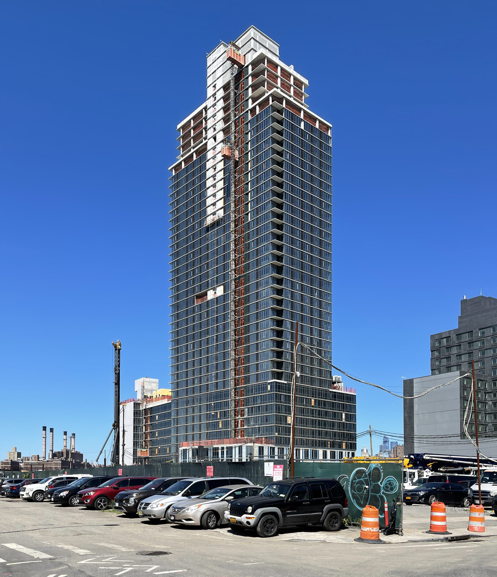


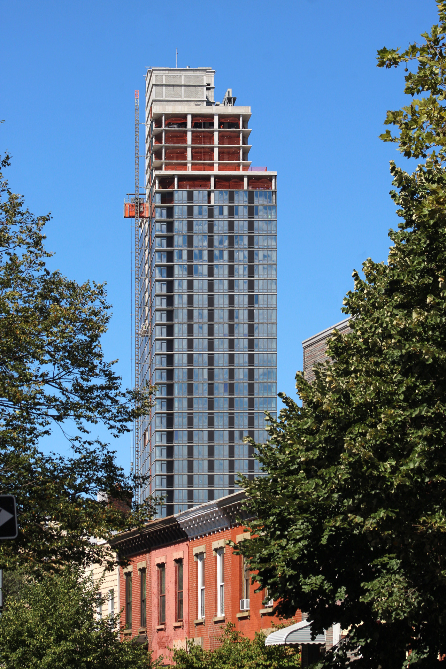
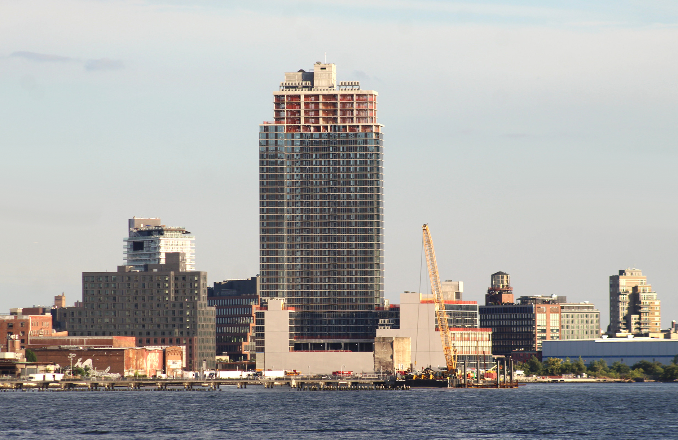

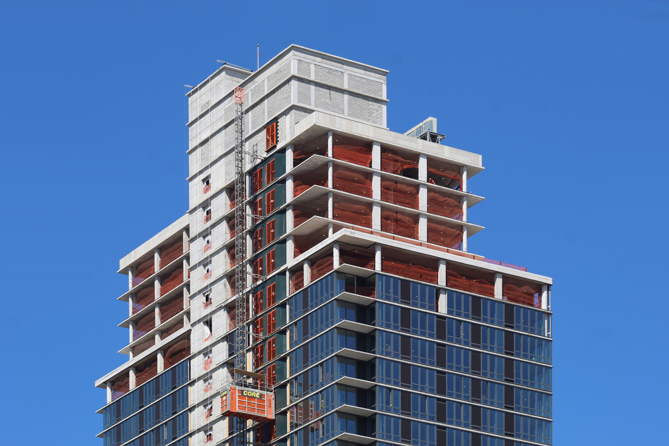
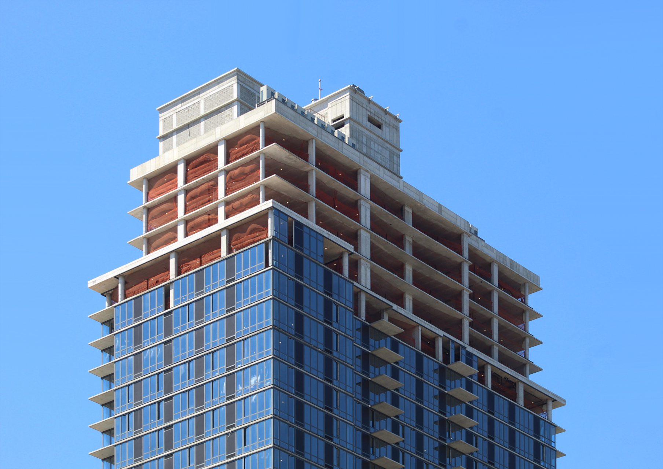
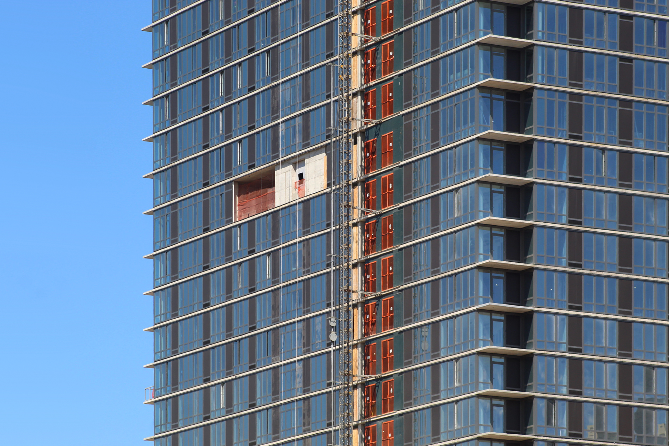

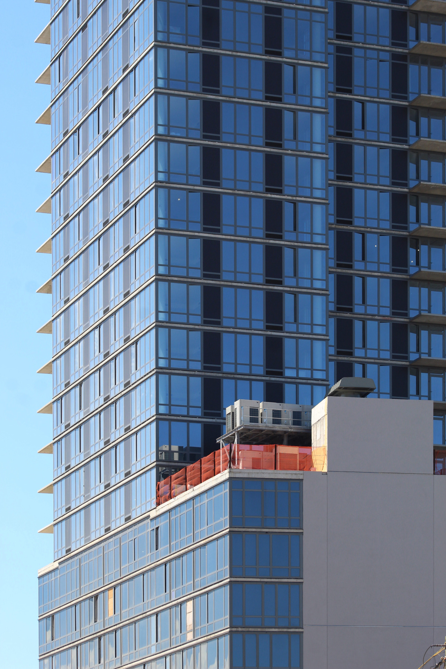
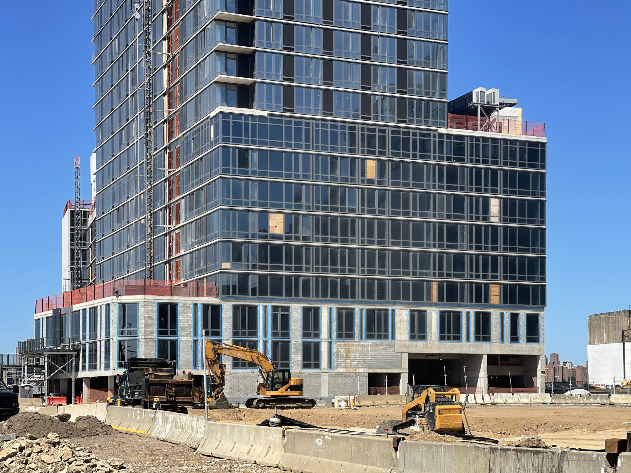
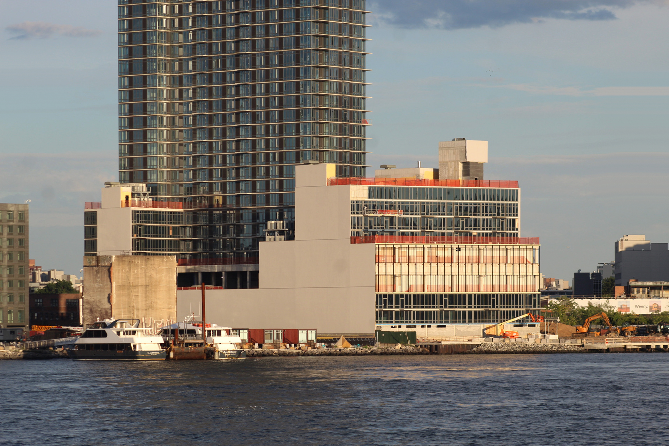
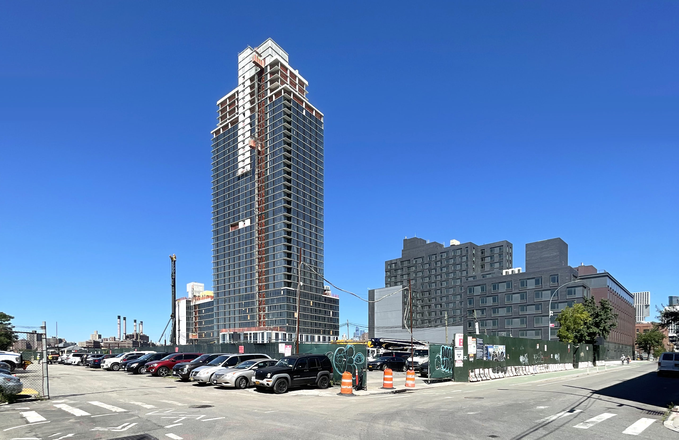
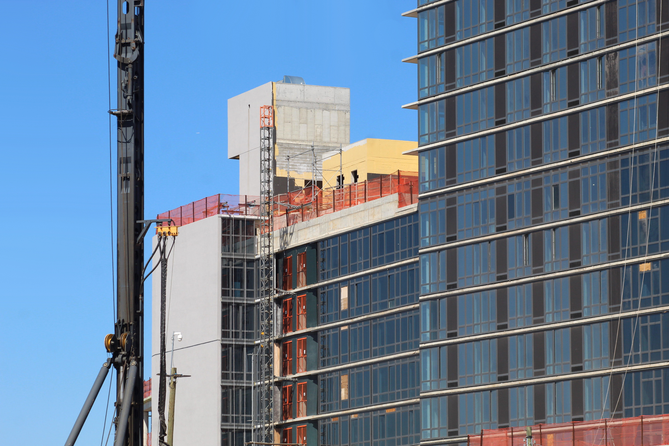
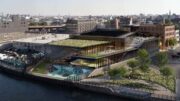



Looks like all the interest got value engineered out.
How are the exposed floor slabs energy code compliant?
The stepped podium along the riverfront will be topped with landscaped terraces, and the light-colored curtain wall of floor-to-ceiling glass framed. All about them are prominent and I can say this is beautiful, that highlights the new structure on a 40-story residential tower: Thanks to Michael Young.
They created some really nice texture in the rendering but this is pretty bland and standard. Sorry, Greenpoint.