Developer TF Cornerstone has released new exterior renderings of 595 Dean Street, a two-building mixed-use development in the Pacific Park masterplan in Prospect Heights, Brooklyn. Designed by Handel Architects, the 23-story West Tower and 28-story East Tower will comprise a total of 798 units with 240 homes slated for affordable housing. Additional components include 3,412 square feet of ground-floor retail space, 72,600 square feet of public open space designed by Matthews Nielsen Landscape Architects, a 469-vehicle parking garage, and a 103,028-square-foot Chelsea Piers Fitness Center and Field House.
Residences will come in studio, studio alcove, one-bedroom, and two-bedroom layouts. Amenities include a rooftop deck with a pool, lounging areas, and grilling stations, and common spaces including a tenth-floor lounge.
The Chelsea Piers Field House will contain youth sports facilities, a learn-to-swim pool, and space for classes, camps, and after-school programming. Features of the public open spaces include a playground, a picnic grove, and a dog run, as well as a central lawn surrounded by landscaped walkways, a fountain, and shaded woodland garden.
595 Dean Street is expected to open at the end of this year with the housing lottery expected to open shortly after.
Subscribe to YIMBY’s daily e-mail
Follow YIMBYgram for real-time photo updates
Like YIMBY on Facebook
Follow YIMBY’s Twitter for the latest in YIMBYnews



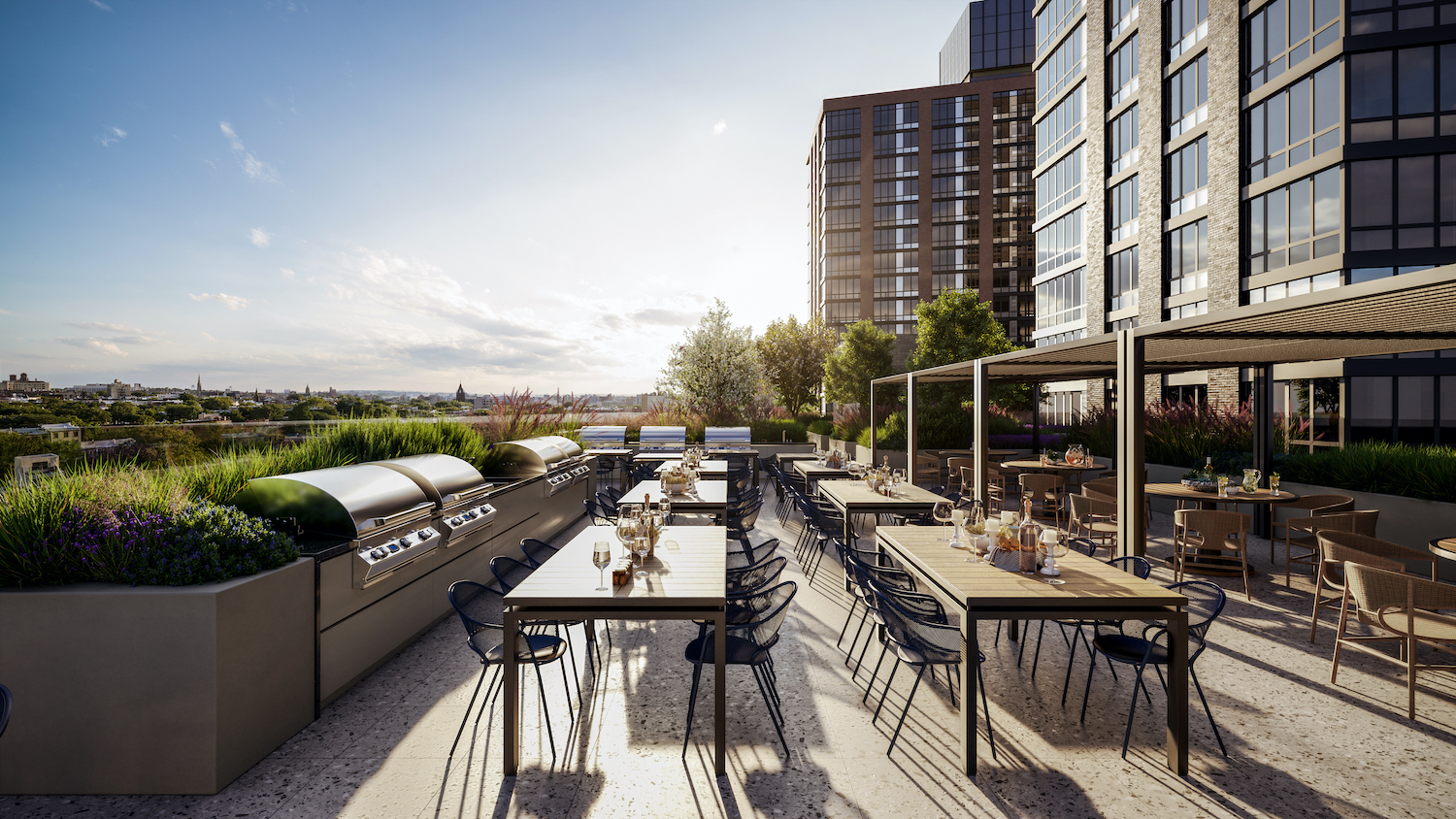

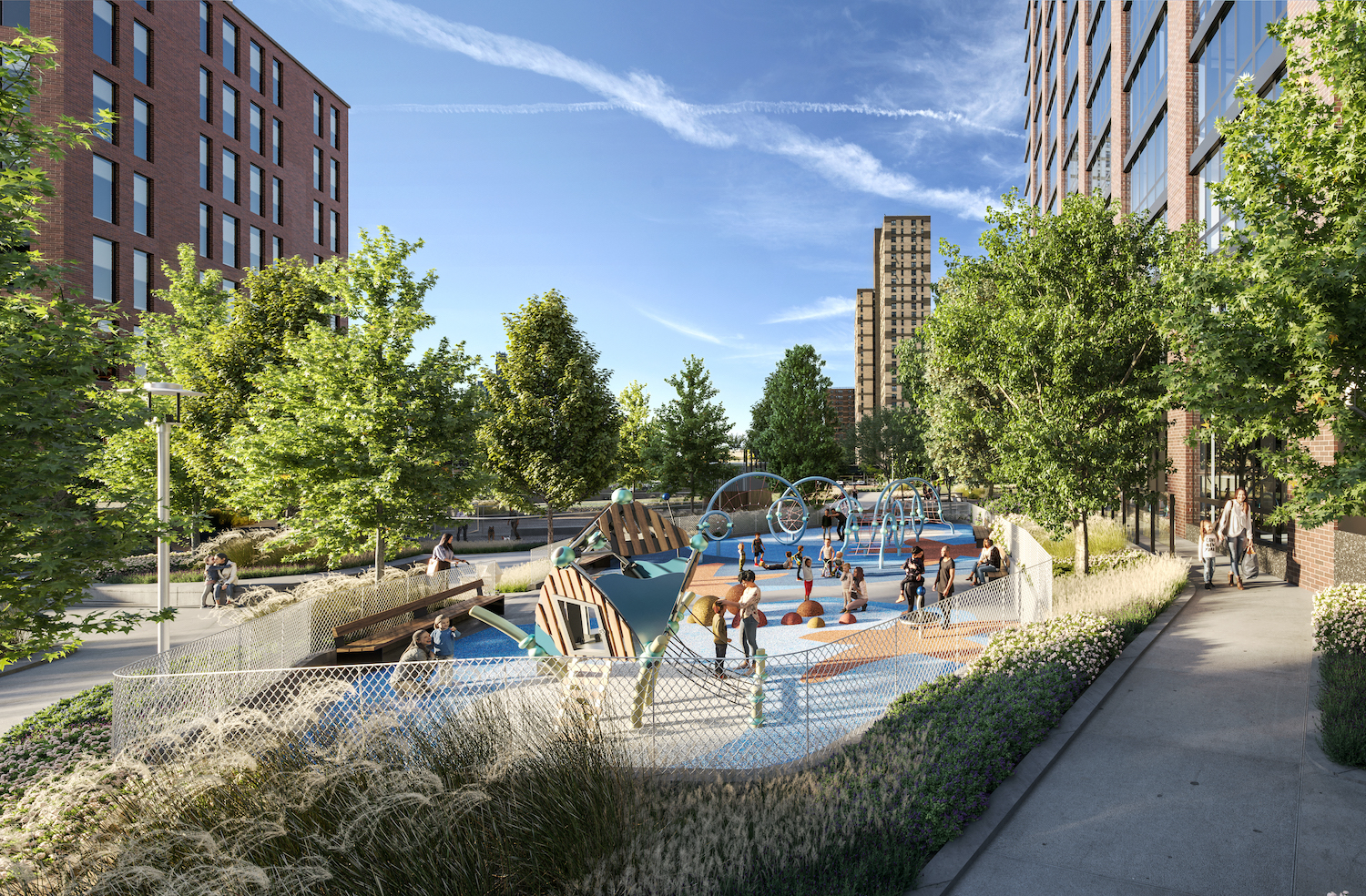

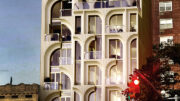
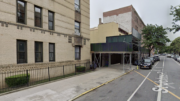
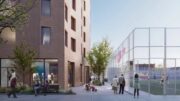
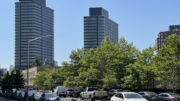
Here we go again with the word AFFORDABLE, meaning 130AMI and up, and high end middle income earners, and if any lowincome units, they will be 1,670 for a studio and1,700 plus for 1 bedroom and call that low income AFFORDABLE, shame on these developers greed and shame on these politicians
100%
Finally glad to see this part of the neighborhood being filled up and built up! Need more density like this and building up a skyline across Brooklyn
I’m sure if you lived in this historic part of Prospect heights you would instantly become NIMBY instead of a Yimby.
Please do some research of the Atlantic Yards project by searching for Norman Oder’s blog to reveal the truth about this failed project which used eminent domain to destroy this wonderful neighborhood.
they won’t let me post the website to get you the real info.