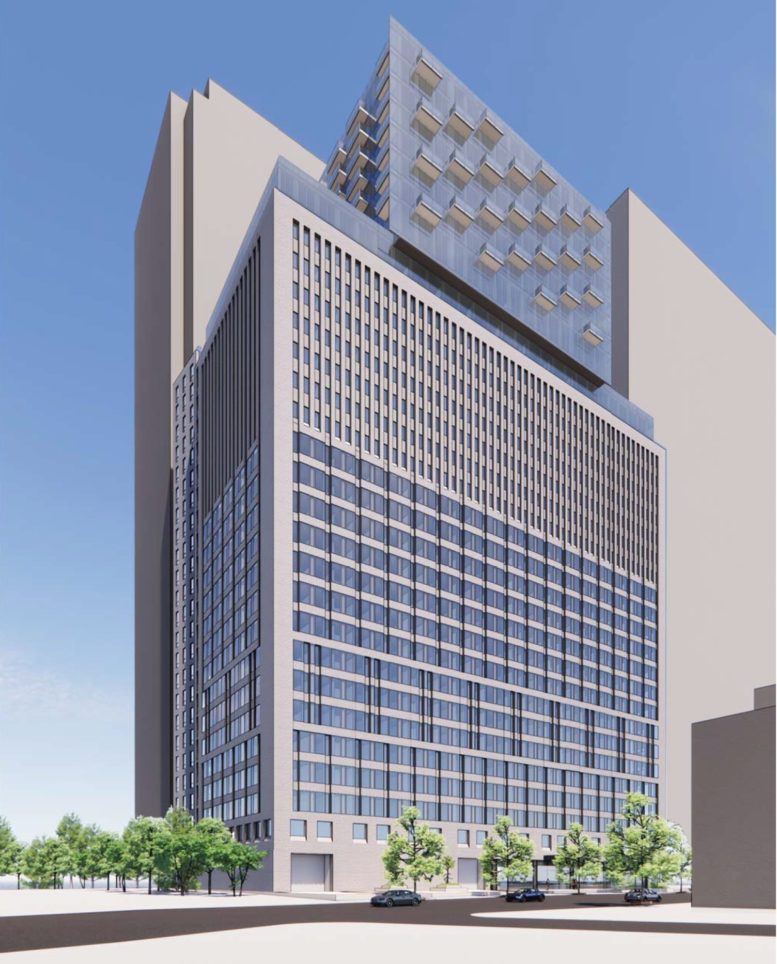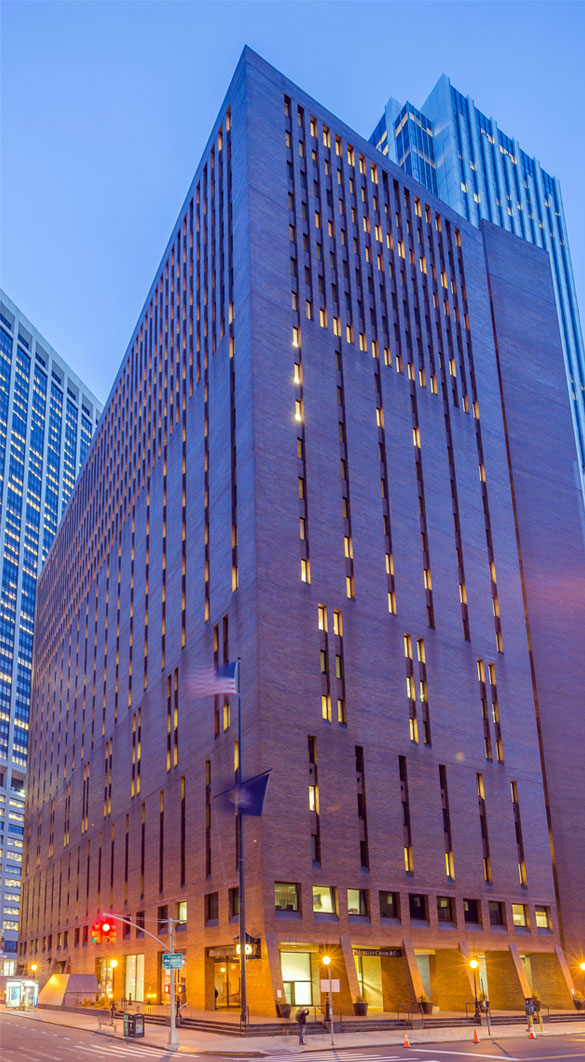Newmark has arranged a $535.8 million loan to support a 22-story office-to-residential conversion project at 25 Water Street in Manhattan’s Financial District. The joint venture behind the project includes GFP Real Estate, Metro Loft Management, and Rockwood Capital.
Led by architect CetraRuddy, the redevelopment will create nearly 1.1 million square feet of residential area and a collection of amenities. At this scale, 25 Water Street is also the second-largest commercial-to-residential conversion project in Manhattan following the recently completed One Wall Street just eight blocks north.
The building’s 1,300 rental units will range from studios up to four-bedroom floorplans with ceiling spans as high as 12 feet. Health and wellness amenities will include a basketball court, a steam room and sauna, indoor and outdoor pools, and sports simulators. Tenants will also have access to a rooftop lounge that leads to a landscaped outdoor terrace, coworking spaces, and entertainment spaces for intimate gatherings and larger events.
The existing building at 25 Water Street, formerly known as 4 New York Plaza, was constructed in 1969 by architects Carson Lundin & Shaw. Today, JPMorgan is the building’s anchor tenant with a lease originally set to expire January 2025.
As reported by GlobeSt, Newmark negotiated the transaction, which involves a deed in lieu of foreclosure deal. The project team has not released an anticipated date of completion for the project.
Subscribe to YIMBY’s daily e-mail
Follow YIMBYgram for real-time photo updates
Like YIMBY on Facebook
Follow YIMBY’s Twitter for the latest in YIMBYnews







This is not a bad idea. But, the proposed redesign looks very messy.
Ooof.
They really should just continue the fenestration of the top down to the bottom and call it a day and then refine the roof tumor. Not everyone wants or needs enormous floor to ceiling windows. This rendering reminds me of the butchered 55 E Monroe conversion in Chicago.
Such a strange building with very small windows. Does anyone know the story behind this?
Repurposing smaller obsolete office buildings is the perfect answer to our housing crisis. Yes these are for the wealthy and privileged, but this project prevents the destruction of historic buildings somewhere else, although that will still happen.
The redesign is definitely a bit of a mess and floor to ceiling windows are really getting tired as the knee-jerked idea-free reaction. Personally, I wouldn’t want to live in a fishbowl with the blinds down all the time.
The window size and facade fenestration of the top part of the building is actually perfectly suited for conversion just the way it is. Those windows are anything but small. All they need to do is repeat the top third below, not this glass curtain wall approach that seems to suggested by the rendering. I’m likely an outlier here but I actually kinda like the building as is. Having the top third fenestration throughout probably would have made it a more successful commercial building but also a suitable solution for residential. That slapdash growth on the roof has got to be rethought though.
Anyone else see rendering as a 50’s sci-fi robot? Maybe The Crushinator from Futurama?
As a young man commuting on the Staten Island ferry in 1969, I watched with dismay as this awful red brick brutalist building went up obliterating the classic 1920s skyline view of the Financial District as seen from the harbor. That feeling turned to utter despair when it was immediately followed by the hideous One New York Plaza, which looked like it was built of cheap plastic toys bought at Woolworth. I would like nothing more than to see these buildings demolished and replaced with berms and bulwarks as part of the harbor resiliency project.
The design was influenced by the look of a computer punch card. As an architect I rather like the look and changing scale as it gets higher.
Regarding enormous floor to ceiling windows possible proposed for the extra floors, I find nothing wrong with that particularly if the views are decent. I like lots of light. Not for those who thinks the world is watching their every move and who must hide behind closed blinds.