The ninth-tallest building on our December countdown is 520 Fifth Avenue, a 1,002-foot-tall mixed-use supertall in Midtown, Manhattan. Designed by Kohn Pedersen Fox and developed by Rabina, which took over from Ceruzzi Properties and SMI USA in 2019, the 88-story structure will span 507,608 square feet and yield 100 residential units, commercial space, and four cellar levels. WSP is the structural engineer, DeSimone Consulting Engineers is the facade consultant, and Suffolk Construction is the general contractor for the property, which is located at the northwest corner of Fifth Avenue and West 43rd Street.
Excavation work has wrapped up since our last update in early July, and recent photos show crews in the process of building the reinforced concrete foundation slab and perimeter walls. Only the northwest corner of the foundations is visible through the sidewalk barriers, revealing an array of rebar protruding in preparation for the formation of the inner walls and columns. At the time our visit, workers were in the process of pouring concrete on the eastern end of the foundation slab. Below-grade construction will likely continue throughout the winter months, with the superstructure possibly emerging sometime before the start of spring.
Below are images from the same perspective from earlier this month that show the gradual build up of the foundations.
Renderings by DBOX show the skyscraper rising with a number of stepped setbacks, topped with terraces across the wide southern and slender eastern elevations. The façade appears to be composed of floor-to-ceiling glass framed with a grid of arched white paneling. A stepped crown topped with a mechanical bulkhead will cap the tower.
Below is a construction drawing that shows the setbacks from directly above.
520 Fifth Avenue’s completion date is posted on the construction board for June 1, 2026.
Subscribe to YIMBY’s daily e-mail
Follow YIMBYgram for real-time photo updates
Like YIMBY on Facebook
Follow YIMBY’s Twitter for the latest in YIMBYnews

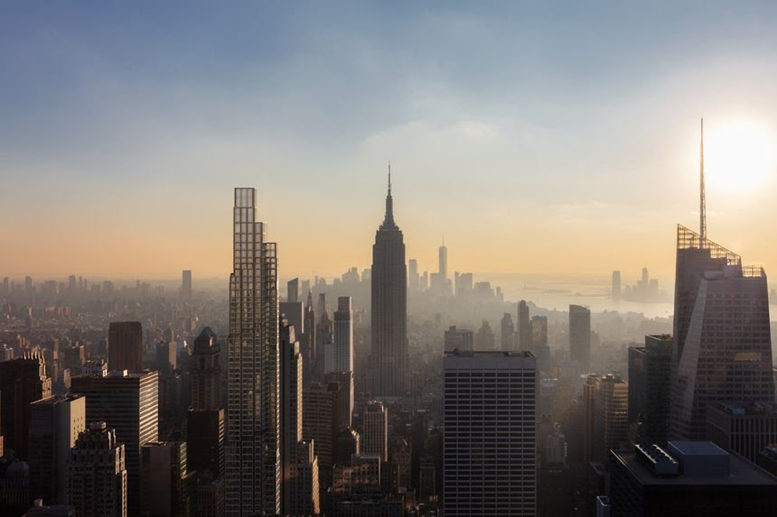
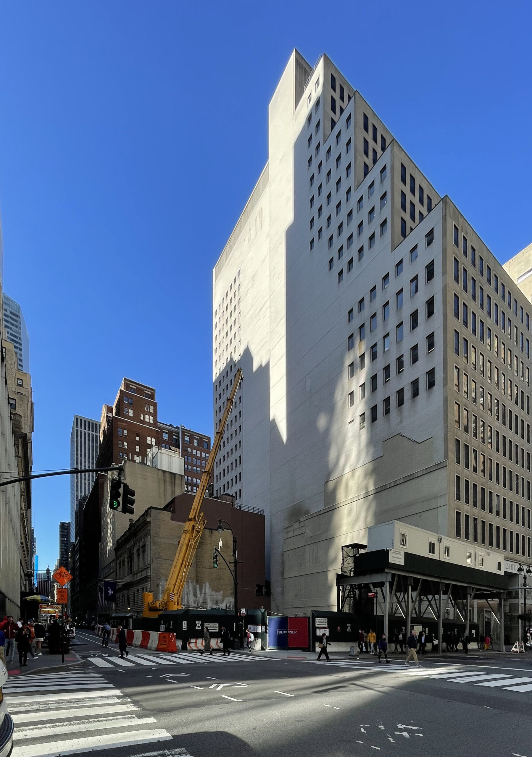
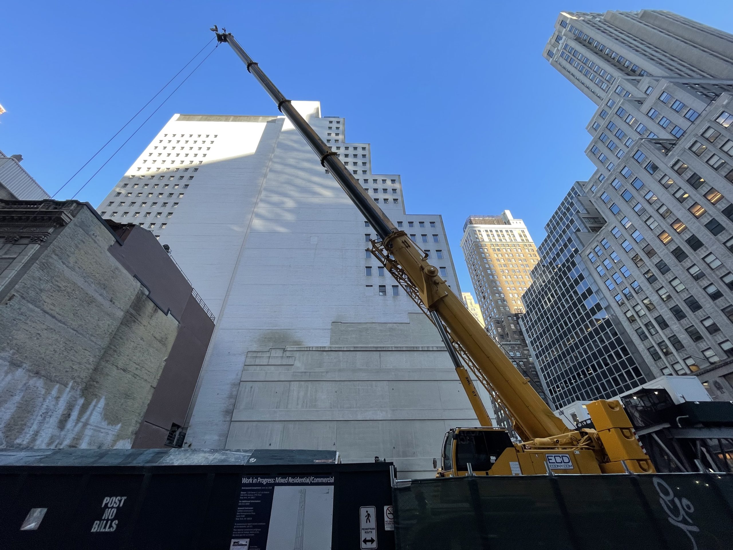
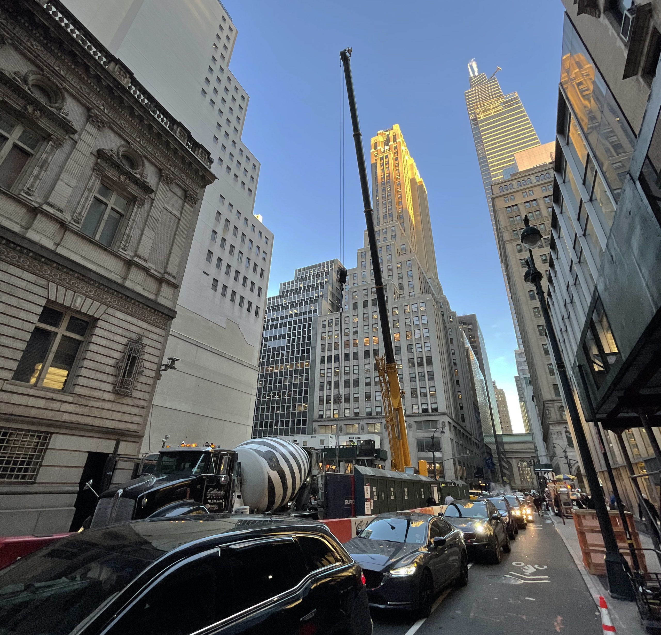
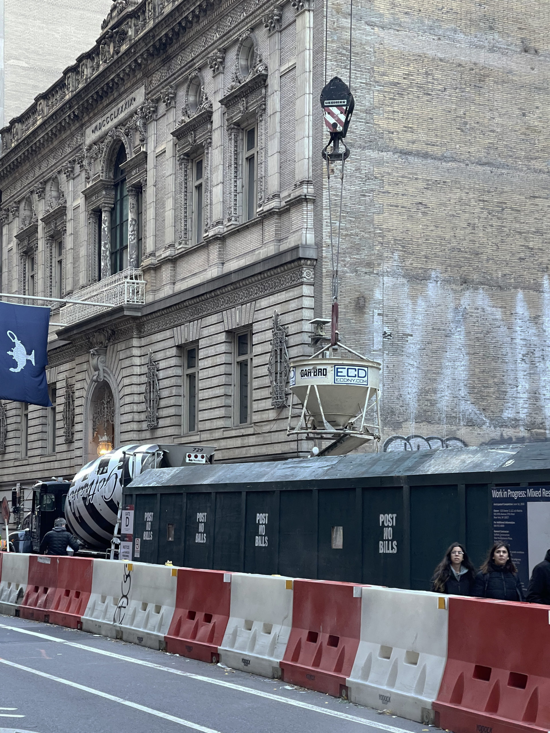

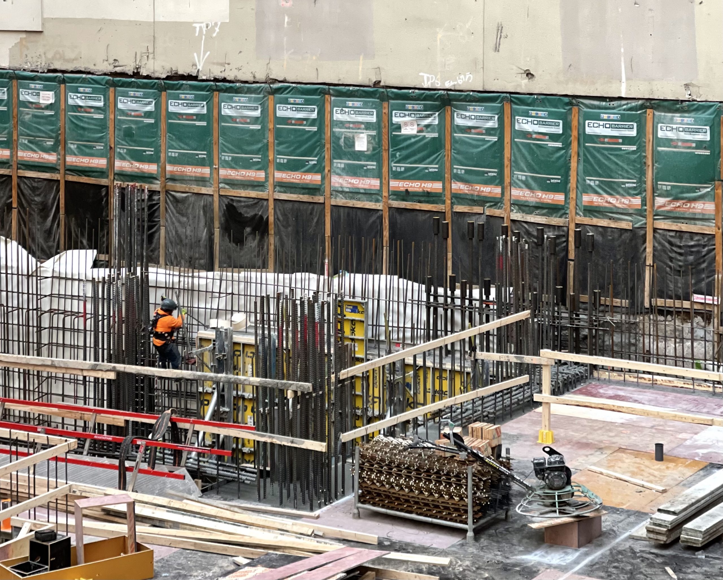
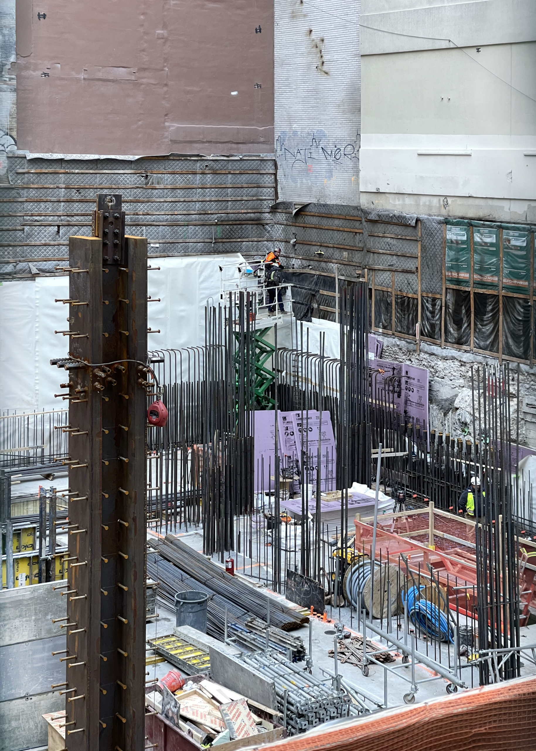
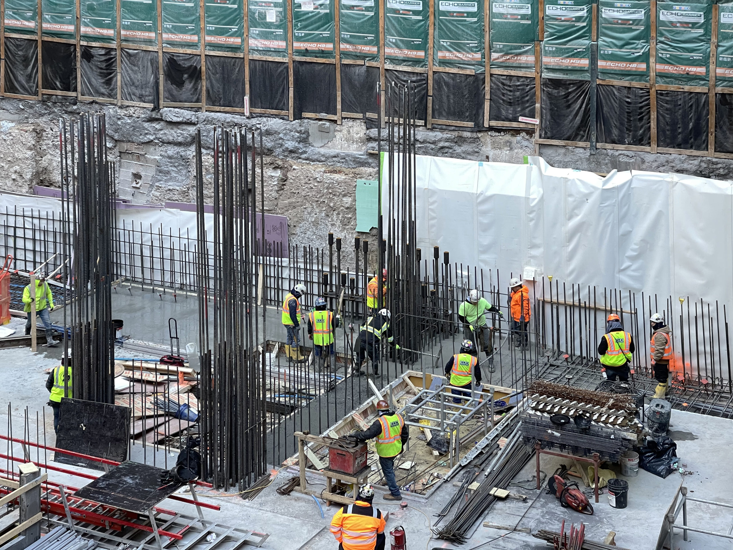
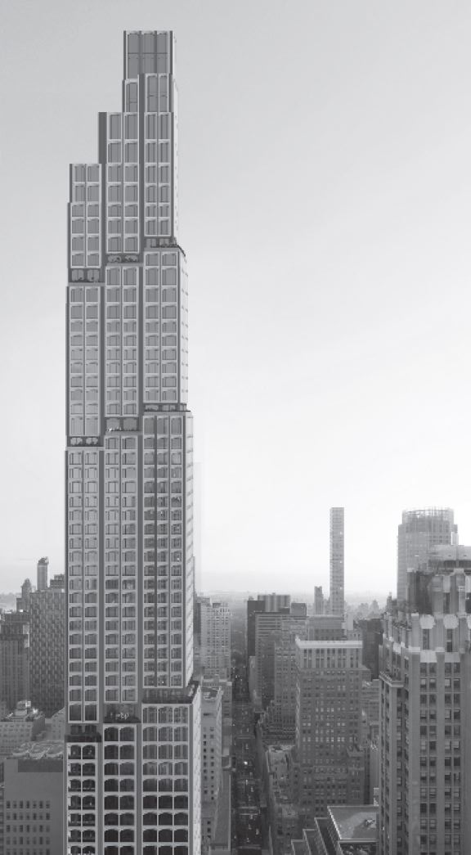
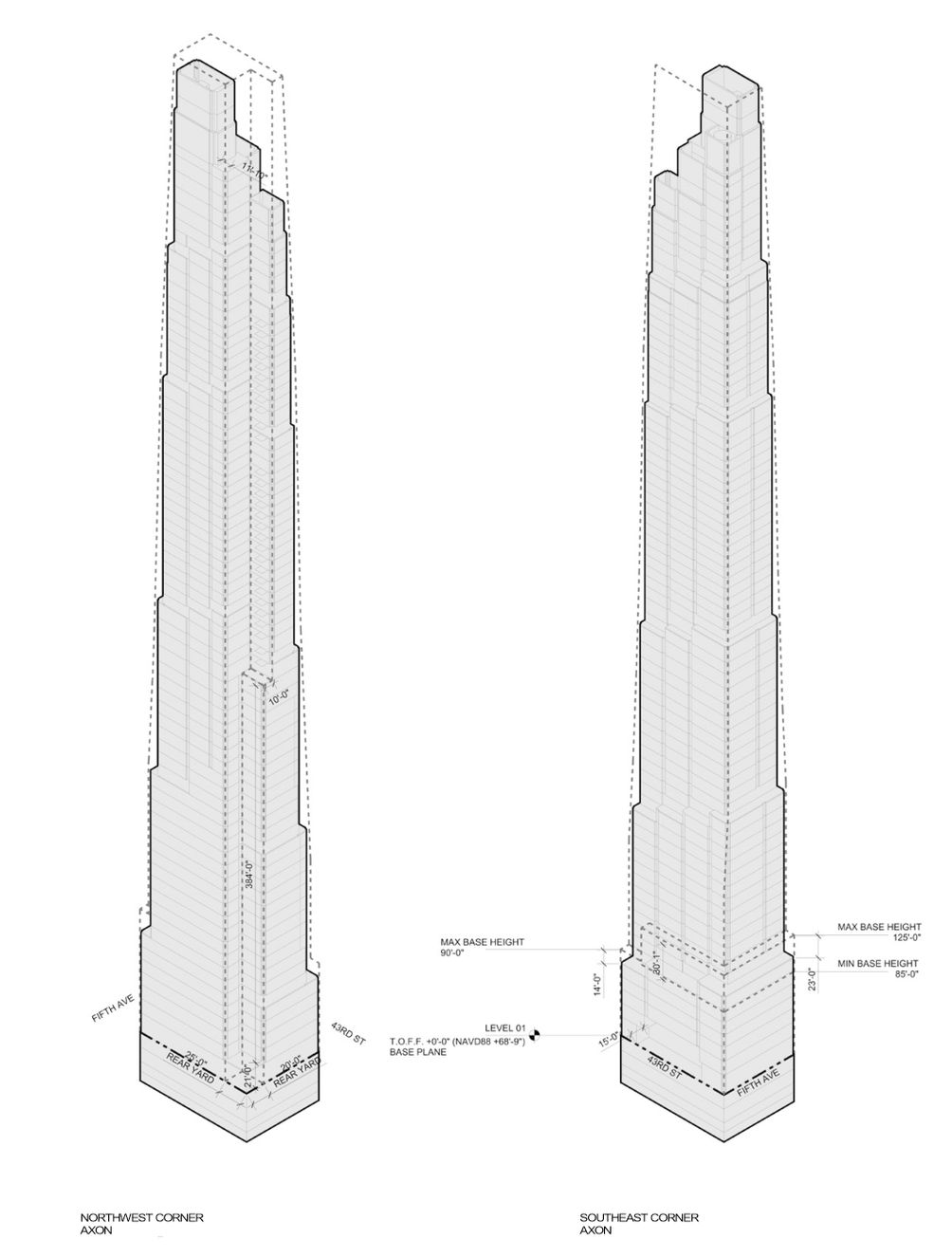
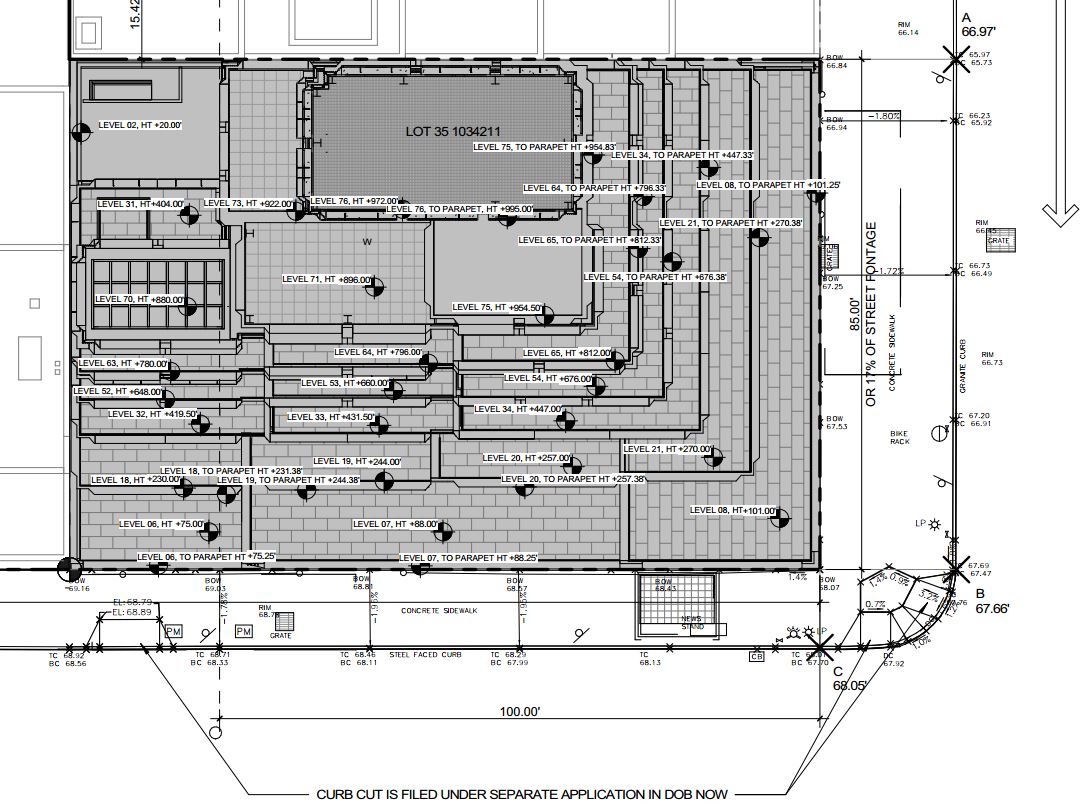




Heading to the supertall in the city that I like what I find, several times to visit foundations work before take shape the superstructure. For outdoor views I was zoomed to stepped setbacks and a grid of arched white paneling, drawing is good for engineers study its scale: Thanks to Michael Young.
That steel column is THICK.
The design could be better. But, it’s not too bad, either.
Not a fan of the renders. KPF usually does far better than this. Hopefully the real version will pleasantly surprise. This one is a long time coming. Would be a shame if it is a design fizzle.
As long as it’s not 500K sq ft. of more office space in midtown, I’ll say it’s beautiful and much better than that empty lot (on 5th Avenue!) that’s been there way too long.
That empty lot you speak of is turning into another skyscraper that could be an office tower or hotel & residential tower by the way…
What is your objection to office buildings? I just don’t get it.
Of all things being built in the city, from green parks, to luxury housing, it’d be understandable if you had some opposition to the latter, but office space???
I don’t get why you have a negative reaction to it either. Either you got settled with working from home and basing your judgement on your lifestyle, or you just oppose seeing the evolution of New York City. We did not evolve to become hermit crabs living in our own little bubble. ,we were meant to communicate and interact
with other human beings face to face. That’s why we have legs to walk with and mouths to talk with. So you can stay isolated while the rest of the world moves forward from the pandemic
Hell yes.
Stanley, you sound just like the people that were opposed to building skyscrapers after 9/11. There’s no way New Yorkers and America would let something even that terrible stop us from building tall. Same idea with covid that shouldn’t let us stop from physically interacting with one another. If you want to be separate and isolated, go to China and switch spots with someone that doesn’t support their zero covid policy…
Stanley if you say anything like this tomorrow on Christmas Day, you’re a bigger Grinch than the Grinch himself …
What is the beautiful building next door with the blue “genie lamp”?!
That looks more exciting that this new tower!
Update…
Just found it online.
It’s the Century Association Building designed by McKim, Meade & White… LANDMARKED!
How long have you lived the New York City? My reason for asking is the Century Club next door has been there for a very very long time and is a true NYC landmark. With todays astronomical land values it is indeed unfortunate developers are required to build buildings which are inappropriate for the site.
The more important question to be asking is where the air-rights came from in order to build such a large structure on a small mid-town site. Answer, the additional allowable floor area most likely came from a land swap deal with property located somewhere in the Bronx! Sad by true!
Regarding your comment about living in NYC…
I live in San Diego, CA and am not familiar with the historic building, that’s why I asked.
It’s a shame what was torn down way back in 2014. I’m not thrilled about the renderings. It’s rather a muddled look, but we will see.
Queue the: “How can they cover up those lot line windows of the adjacent property?!”
David, please read my comments above. I don’t expect you to know a whole lot about NYC zoning laws but lot-line windows are covered up by new construction on djacent lots all the time. Nothing unique. However I do agree with you that the rendering of the new building is ‘muddled’ at best. Hopefully the final design of the new building will look better when built.
David’s lot line window question was rhetorical, not actually serious. And he’s a smart guy by the way
Lot-line windows in NYC are legal but are subject to being covered up by a new adjacent building. Technically, those lot-line windows require at least one fire-suppression sprinkler head above each window opening by law and it’s the responsibility of the building owner to either remove those windows altogether or block them up in accordance with the local fire code regulations.
In short its the building owners responsibilty to remove the existing lot-line windows. Landlords are required by law to inform their tenants of the possiblilty of loosing lot-line windows in the event of new adjacent construction.
995 feet? Why not 5 more measly feet, for an even 1,000?
I know! Annoying seeing something like that or 999 feet tall haha
That group of 4 skyscrapers going up just west, and north of GCT (starting with 1 Vanderbilt) I think will collectively add nicely to the Manhattan skyline. If Tower 5th and Commodore get built, that’ll be even better.
I agree! These would also coincide nicely with the use of the East River access and really bring more life to Midtown East