Construction is complete on the John A. Paulson Center, a 23-story academic building for New York University at 181 Mercer Street in Greenwich Village. Designed by Davis Brody Bond and KieranTimberlake, the 735,000-square-foot structure is the largest expansion in the history of the campus and consists of three glass-clad towers rising from a podium spanning a full city block. Permasteelisa engineered and manufactured the facade, and Turner Construction Company was the contractor for the $1.2 billion project, which is bound by Bleecker Street to the north, Houston Street to the south, Mercer Street to the east, and I.M. Pei’s University Village complex to the west.
The university celebrated the facility’s grand opening on Monday, January 23. Recent photos show nearly all remaining exterior work completed since our last update in July. The sidewalk scaffolding has been removed from the site, but some small sections of barriers remain as finishing touches wrap up.
Two of the towers contain dormitory suites in a mix of single, double, and triple bedrooms for 407 first-year students and 18 resident advisors. Each tower includes an in-resident faculty and staff apartment. The third tower contains 42 faculty apartments in two- and three-bedroom layouts for graduate-level program members. These residences will feature a separate entrance on the ground floor and a private outdoor terrace accessible from a common amenity center.
The development also includes a new public corridor along Greene Street between 181 Mercer Street and I.M. Pei’s University Village, featuring a children’s playground, seating, a dog park, bike racks, and landscaping.
The facility will introduce 58 new classrooms, each capable of accommodating 22 students with movable furnishing, as well as office space, dining areas, 25,000 square feet of outdoor landscaped rooftop terraces atop the multi-story podium, a sixth-floor sky lobby, study and collaboration rooms, and a student center called The Commons complete with a cafe and flexible study and gathering places.
Athletic facilities are spread across the two basement levels in the Athletics and Recreation Center. These include the new home of NYU’s NCAA Division III men’s and women’s basketball, fencing, volleyball, and wrestling teams. The center features a four-court basketball/volleyball gym in the sub-cellar level with movable bleachers that can accommodate 2,000 attendees; dedicated wrestling and fencing spaces; a varsity athlete strength training center; and an interactive NYU Hall of Fame gallery. Other facilities include open weight and cardio machine spaces, a six-lane recreation pool, an elevated two-lane running track around the four-court gym, two regulation squash courts, multiple group-fitness rooms, and general locker room facilities.
Tisch School of the Arts and Steinhardt School of Music are both housed at the John A. Paulson Center. New theater facilities include the Iris Cantor Proscenium Theatre with 350 seats spread over three levels, the Warehouse Theatre with 140 seats, and the African Grove Theatre with 145 seats. There is also an orchestral ensemble rehearsal room, theater and music support spaces for Tisch and Steinhardt students with 58 practice rooms, three dance studios, a large ensemble classroom, a percussion studio, a music library, wood and metal shops, and wardrobe work rooms.
The John A. Paulson Center was engineered to meet LEED Gold rating and serve as a showcase piece for NYU’s Climate Action Plan. The structure is designed with a focus on reduced emissions, featuring an advanced glass façade employing glare-reducing technology, and incorporates multiple green roofs to lower the internal temperature and manage rainwater runoff. The facility is also powered by NYU’s Co-Gen plant, which produces electricity, heat, and chilled water.
Subscribe to YIMBY’s daily e-mail
Follow YIMBYgram for real-time photo updates
Like YIMBY on Facebook
Follow YIMBY’s Twitter for the latest in YIMBYnews

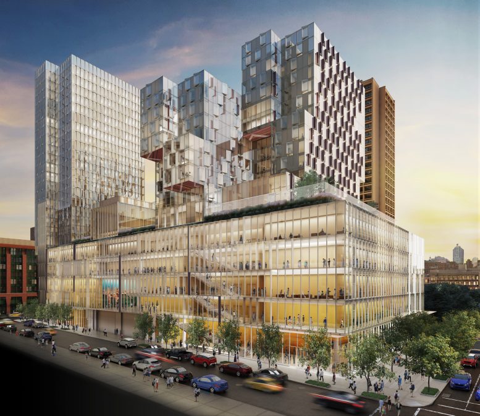
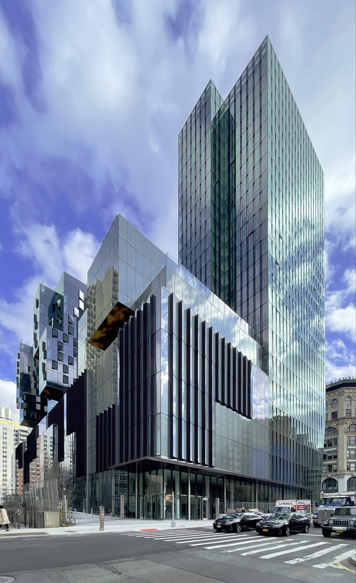
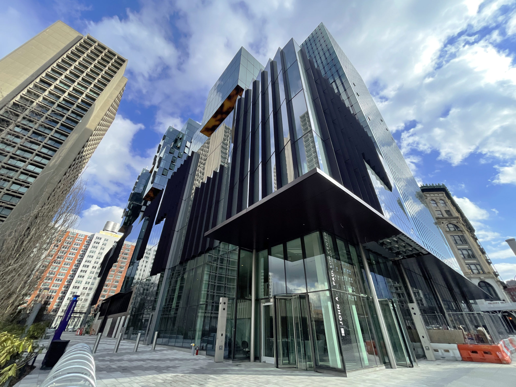
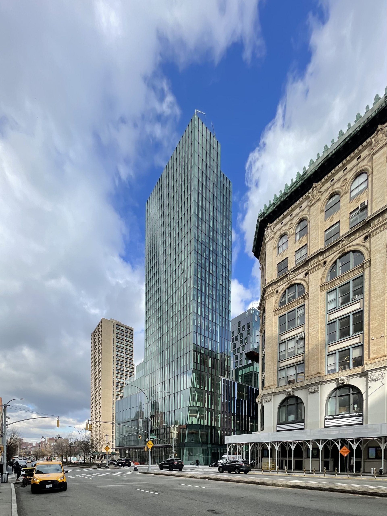
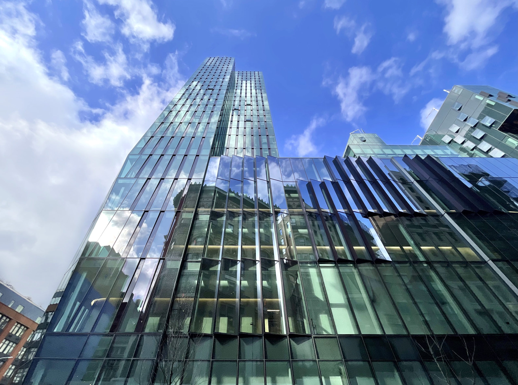

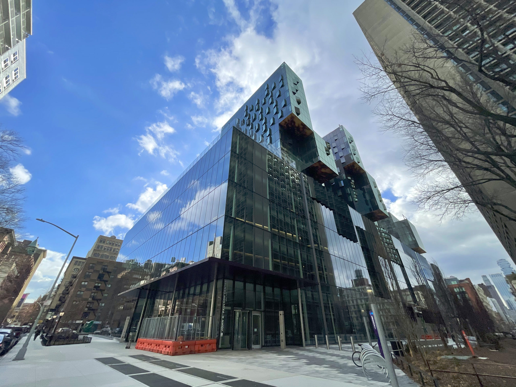
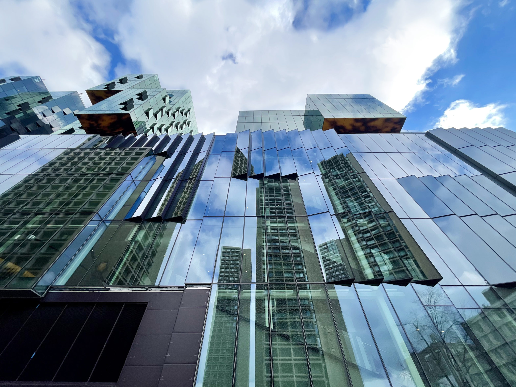
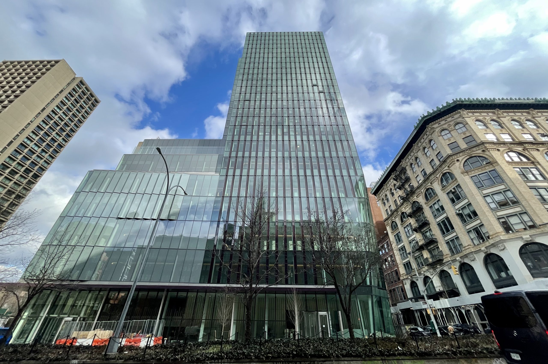
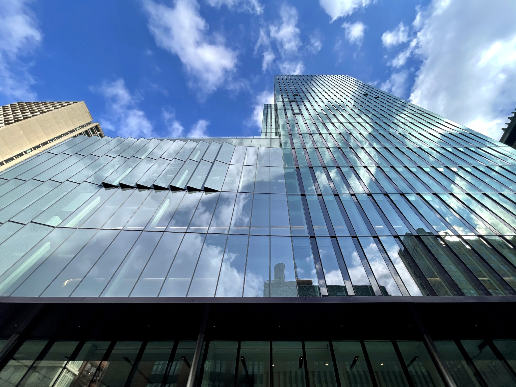
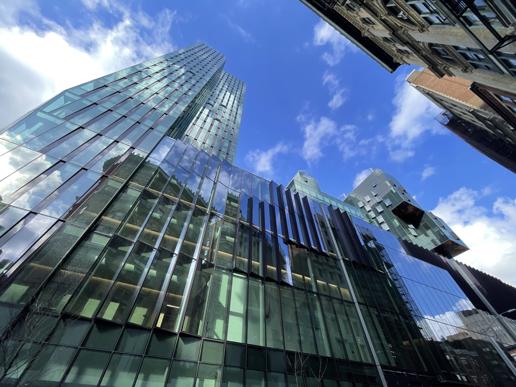
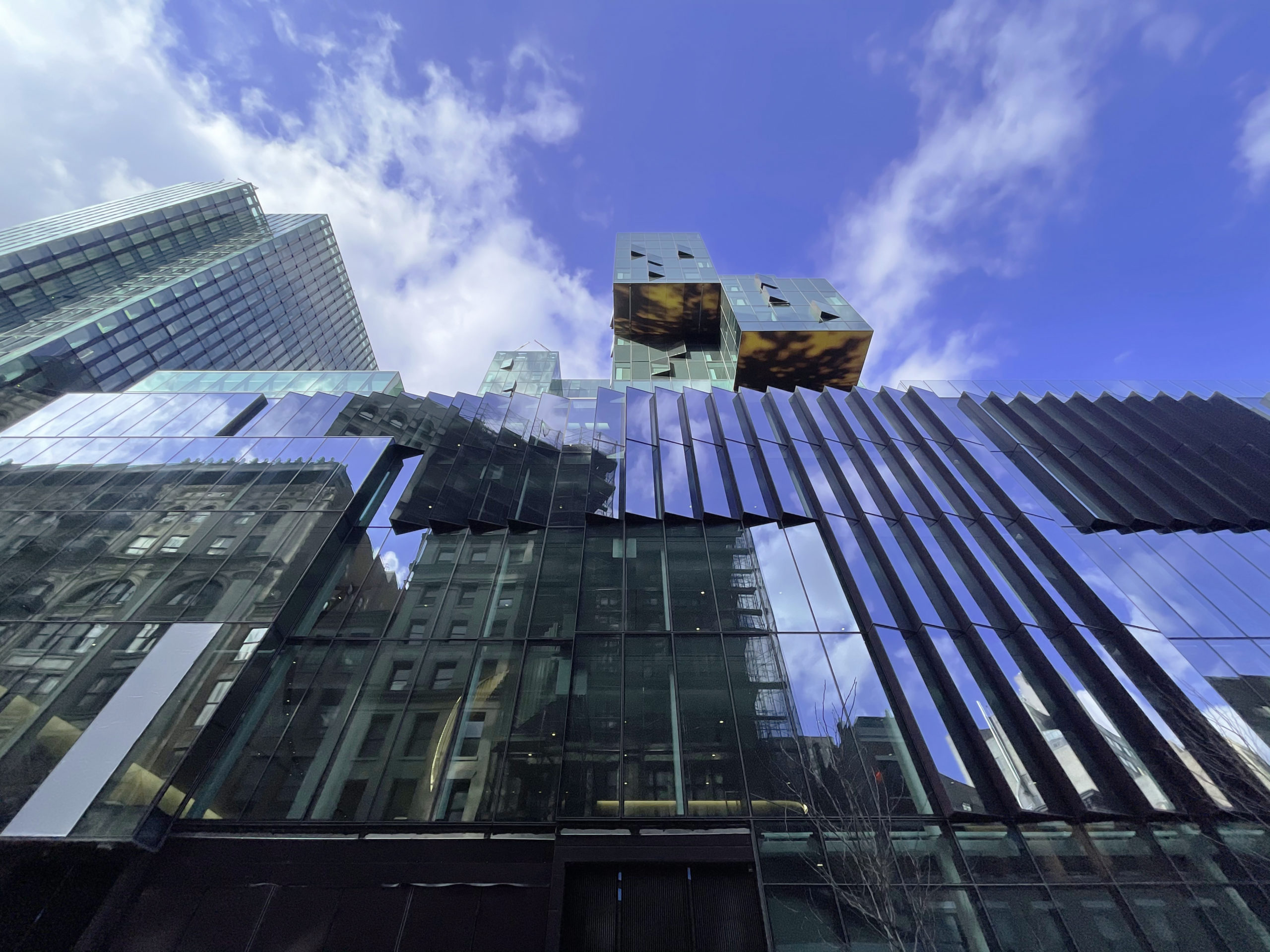
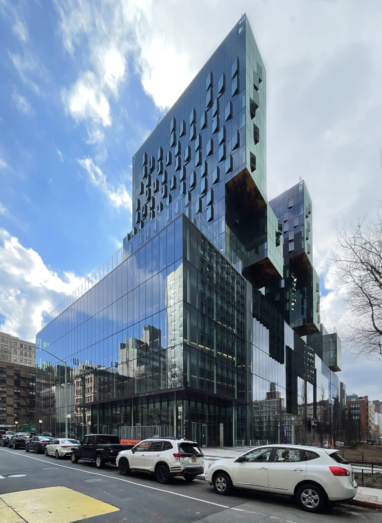
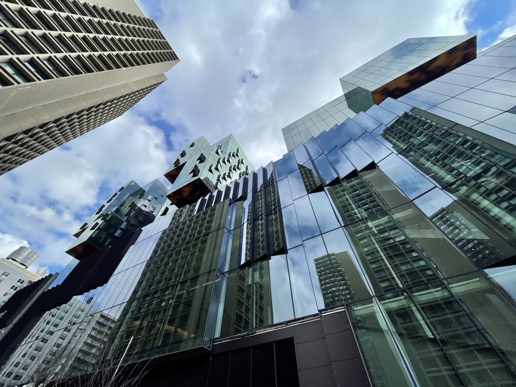
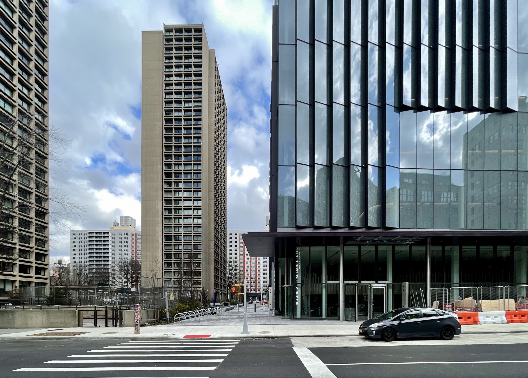

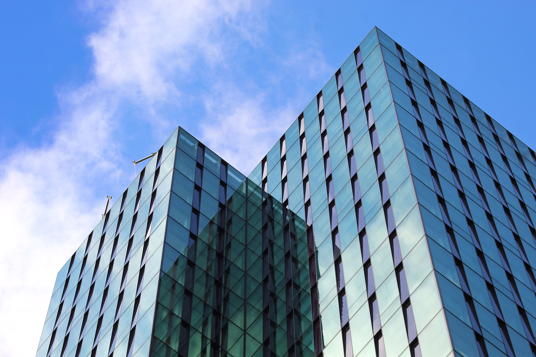

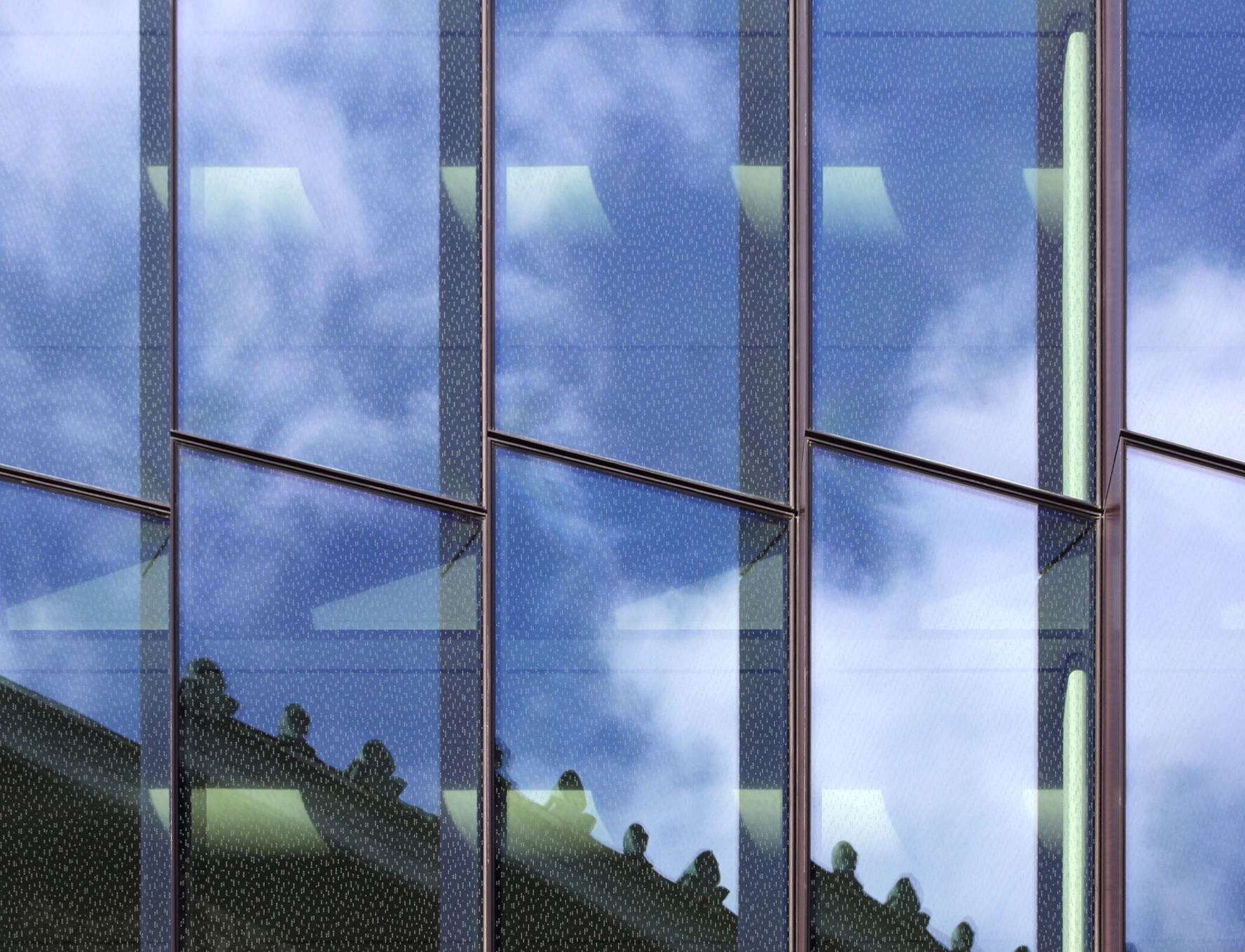
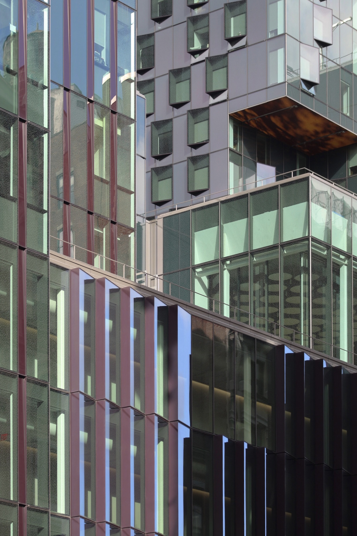
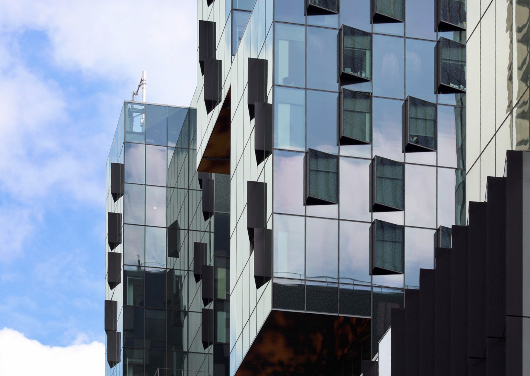

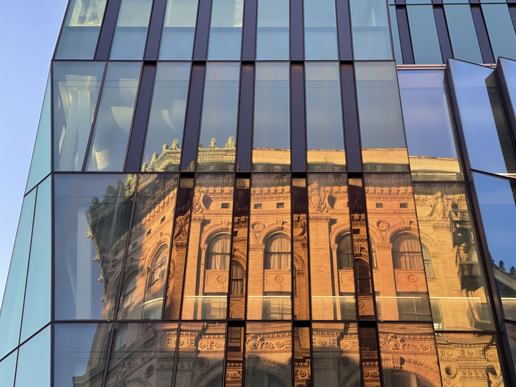
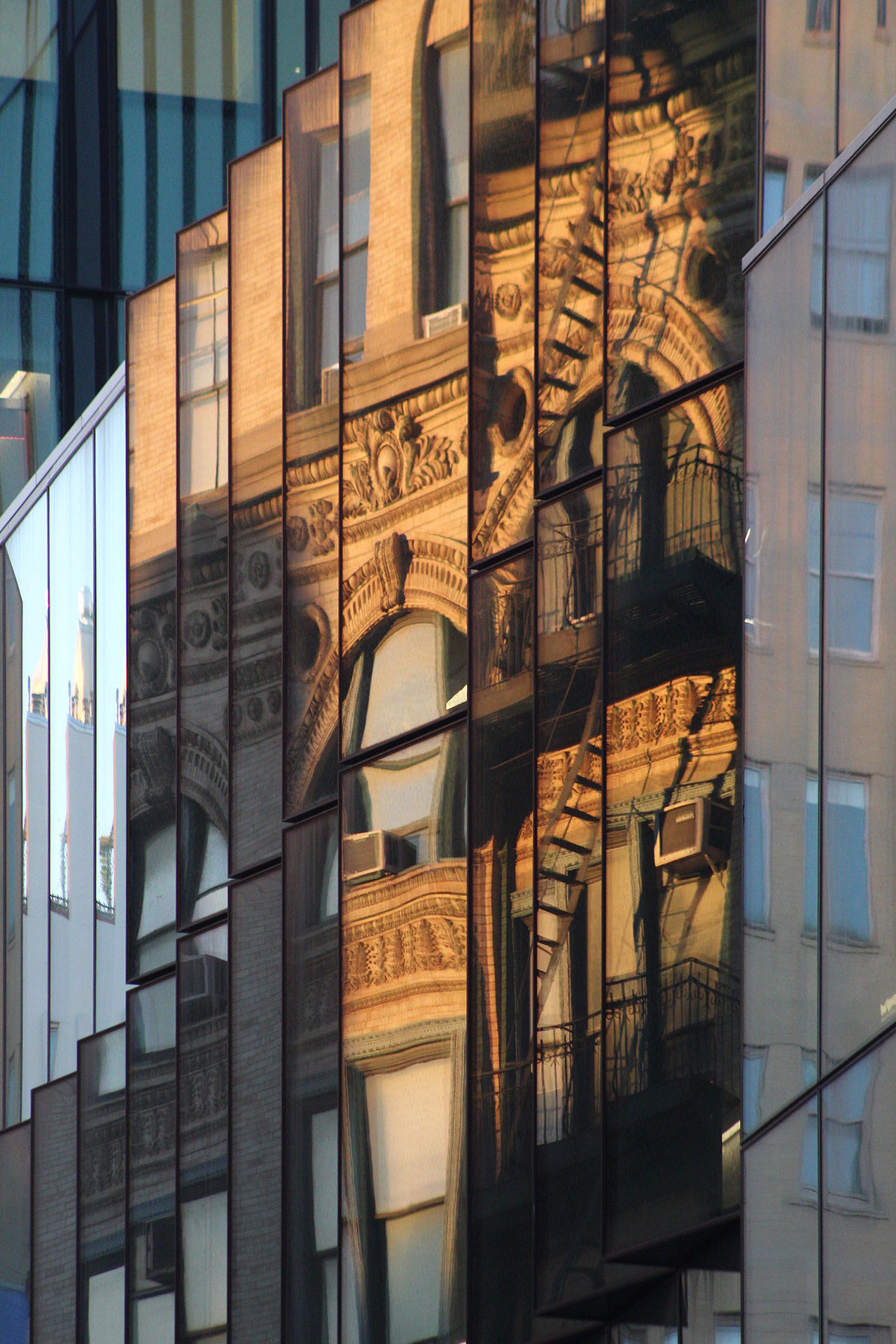
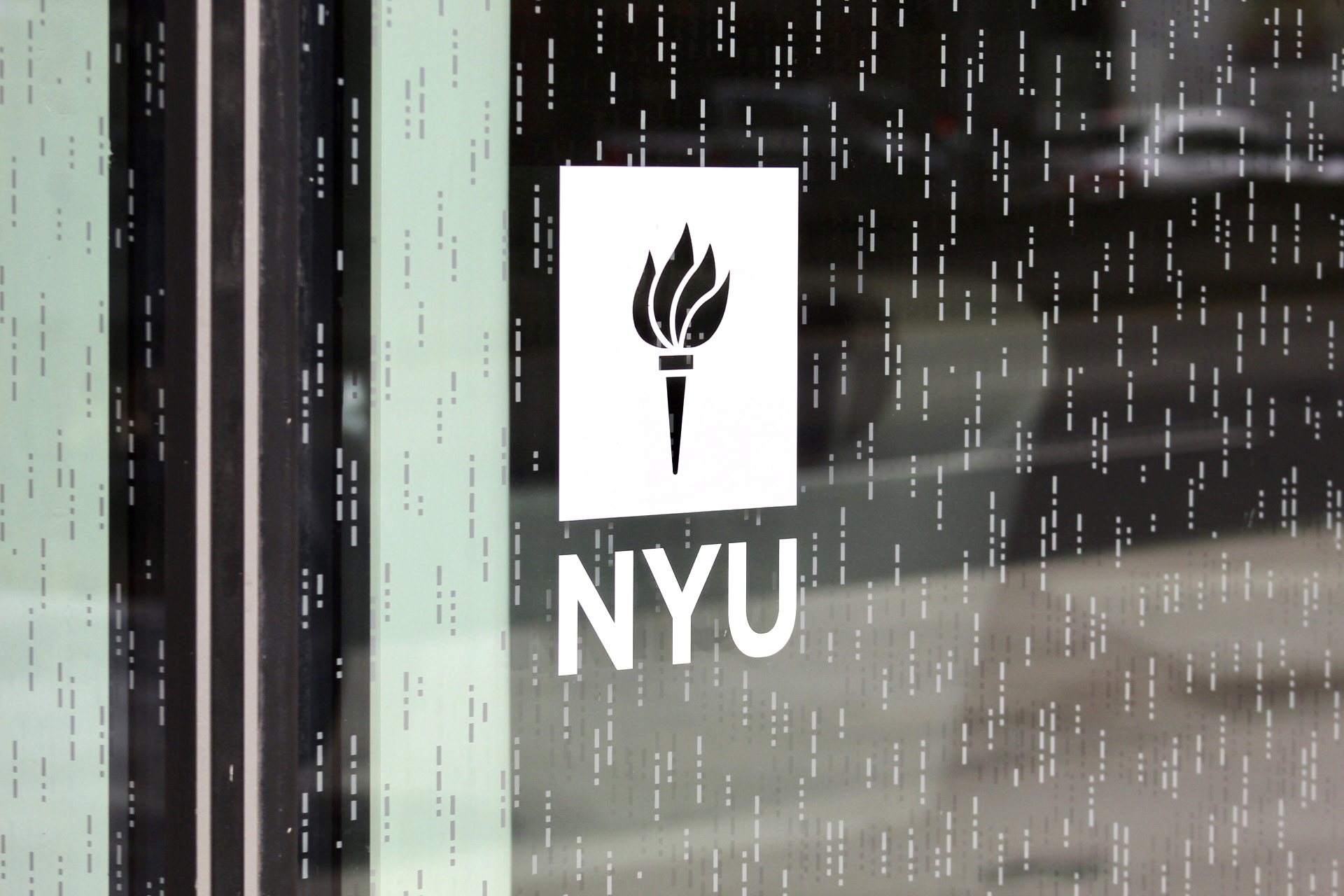
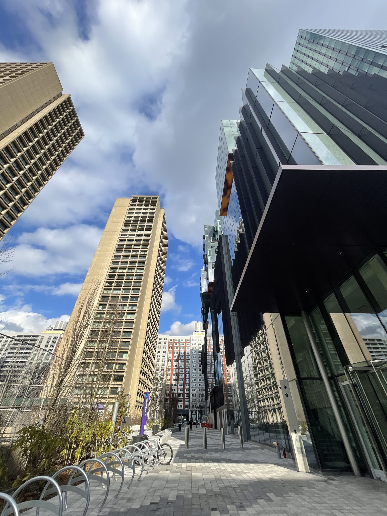





Wow. That is as imposing as it is….green. Two thumbs down.
Like the worst of Brutalism but with glass.
New York City needs to speed up the approval of academic buildings and construction so buildings dont take decades to build.
There’s just too many different designs competing in this one whole design. I really don’t care for this building.
Love this so much. Especially the photographs of the surrounding buildings, reflecting in the mirrored glass.
Yeah, pretty stunning
I love all the photos showing the different reflections and I think that’s the only part of the buildings architecture I like haha
NYU leaves another glass cube scar on the Greenwich Village
So sad
I just walked by this 2 weeks ago. I hate it. It’s ridiculous. Whomever at NYU that had the authority to approve this design should be fired.
It’s ridiculous…
It looks like a hotel and casino that could go next to the formerly named Revel in Atlantic City
Wow… The architects of this structure clearly worked overtime to ensure this building is the most unsettling and horrific.
I too think the reflections of McKim, Mead, & White’s Cable Building in Roman brick, terra cotta, and copper are the best part. They make the old building more appreciated.
Just too many ideas—Coco Chanel said look in the mirror and take one accessory off! What’s with the weird camo/cheetah print under the cantilevers? Too much!
There’s a company out in California called Ubiquitous Energy and they have developed transparent solar powered windows. With this new NYU facility being all glass, they could have used it to power the school.
Ugly, just like all the rest of the horrible buildings of this criminal university. Nope, scars over scars are destroying the unique architecture of Greenwich village, once a glorious and perfectly identified part of NY all over the world, now it seems an anonymous chinese city building
Shoulda stayed in the Bronx.