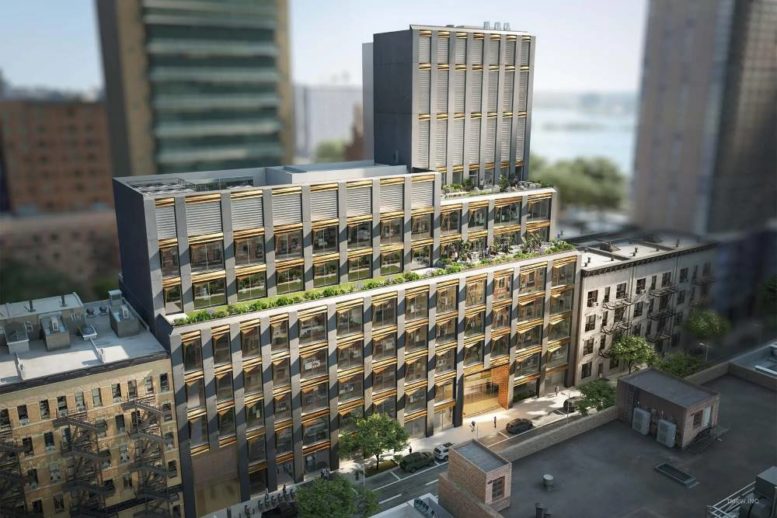Elevate Research Properties, the life sciences subsidiary of Taconic Partners, has revealed plans to construct a 200,000-square-foot life sciences project at 309 East 94th Street on the Upper East Side of Manhattan. The building will debut as Iron Horse Labs, named after New York Yankees legend Lou “Iron Horse” Gehrig who was born at the same address.
Gehrig died in 1941 from ALS, commonly known as Lou Gehrig’s Disease, and the project is a testament to ongoing efforts to develop a cure.
The building is designed by architects Perkins & Will and will feature a simple grey facade, large glass windows with brass-colored ornamentation at each level, and a setback space above the fifth floor to make room for outdoor terraces.
Facilities inside the property will include double-height research and laboratory spaces described by the project team as a flagship opportunity for research organizations, academic medical institutions, or life science and healthcare investment firms looking to house their programs under one roof. The building will also feature multiple loading bays and an unspecified collection of tenant amenities.
“Our team is honored to work on this facility and knew from the onset that it holds great significance for the larger life science community” said Bill Harris, managing director at Perkins & Will. “A Native New Yorker himself, Lou Gehrig continues to be a symbol of determination and perseverance both for those battling the disease and for the many searching for cures. In designing Iron Horse Labs with Elevate Research Properties, we attempted to capture that spirit and reflect those contributions through aspects of the building’s design.”
Elevate Research Properties and its development partners Nuveen Real Estate and Flatiron Equities expect the project to debut in 2025. Construction teams have already cleared the development site and laid foundations.
Subscribe to YIMBY’s daily e-mail
Follow YIMBYgram for real-time photo updates
Like YIMBY on Facebook
Follow YIMBY’s Twitter for the latest in YIMBYnews






Having worked in a bio research lab for 40 years and even designed one, I do not see the need for “double height” in those areas. High ceilings require brighter lights to illuminate the work surfaces. Labs often require lots of venting for fume and biosafety hoods and other heat-producing instruments such as thermocyclers (PCR), incubators, and waterbaths. Labs require far more plumbing than other facilities with a vacuum system in addition to water outlets and acid waste disposal with glass drain pipes. Electrical needs are extremely high too for the many instruments.