Construction has reached street level on 760 Madison Avenue, a 12-story mixed-use building in the Lenox Hill section of Manhattan’s Upper East Side. Designed by COOKFOX and developed by SL Green Realty in a collaborative partnership with Giorgio Armani Corp., the 189-foot-tall structure will yield 91,179 square feet with ten condominium units and a 19,387-square-foot Giorgio Armani flagship boutique. Leeding Builders Group is the general contractor for the property, which is located at the corner of Madison Avenue and East 65th Street.
Excavation was still progressing at the time of our last update in November. Since then, the cellar levels have been formed and crews have built the foundations up to street level. Recent photos show a plethora of steel rebar protruding across the site and sitting in bundles awaiting the start of vertical construction. The structure should begin to rise in the coming weeks and could top out before the end of the year.
The main rendering of 760 Madison Avenue shows a symmetrical design with rounded corners and stepped setbacks on the upper levels, which will be topped with landscaped outdoor terraces. The façade is composed of Indiana limestone framing a grid of floor-to-ceiling windows, with even larger windows for the Armani flagship’s frontage. A rectangular mechanical bulkhead will cap the structure.
The closest subway from the property is the 6 train at the 68th Street-Hunter College station. Also nearby are the F, Q, and R trains at the Lexington Avenue-63rd Street station, and the N, R, and W trains at the 5th Avenue-59th Street station.
760 Madison Avenue is slated for completion in the summer of 2024, as noted on the construction board.
Subscribe to YIMBY’s daily e-mail
Follow YIMBYgram for real-time photo updates
Like YIMBY on Facebook
Follow YIMBY’s Twitter for the latest in YIMBYnews

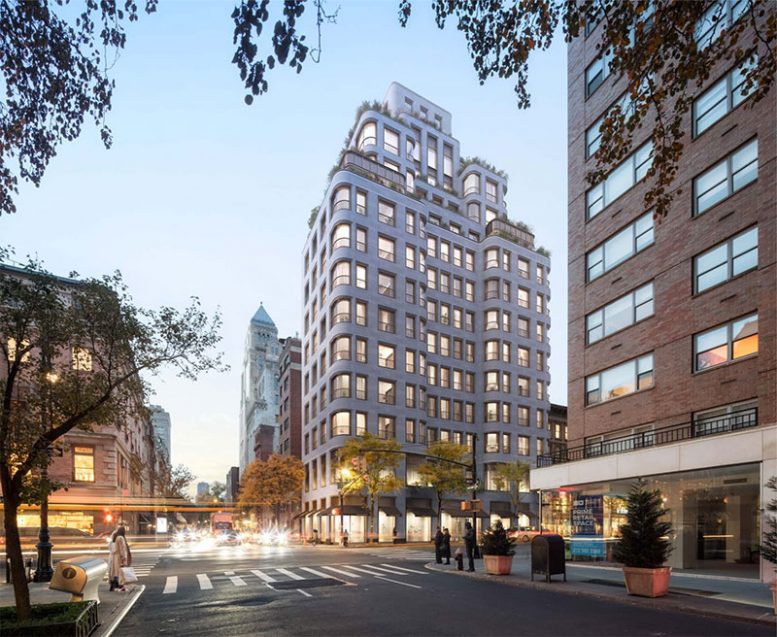
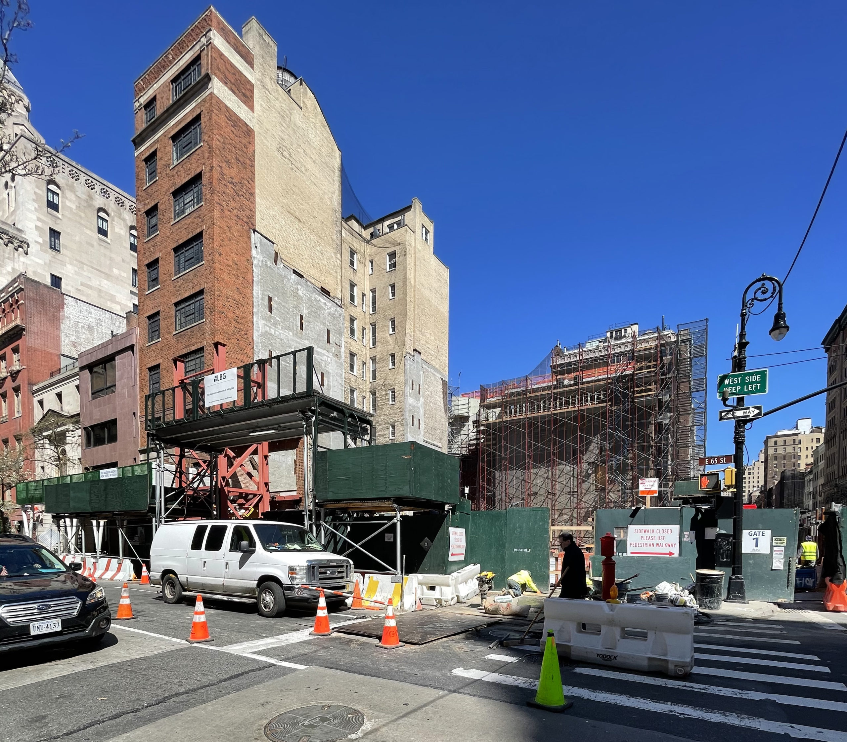
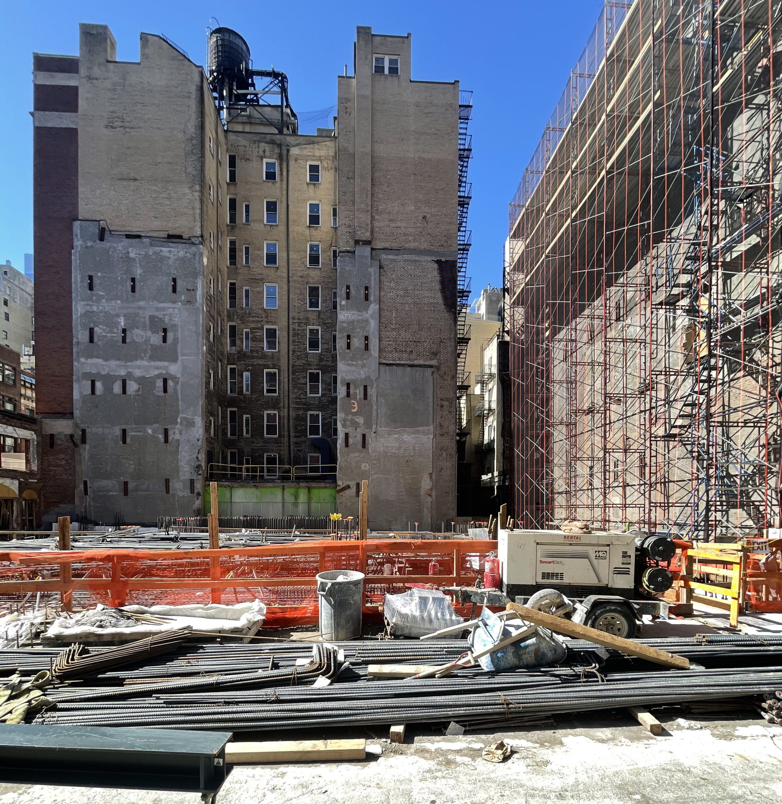
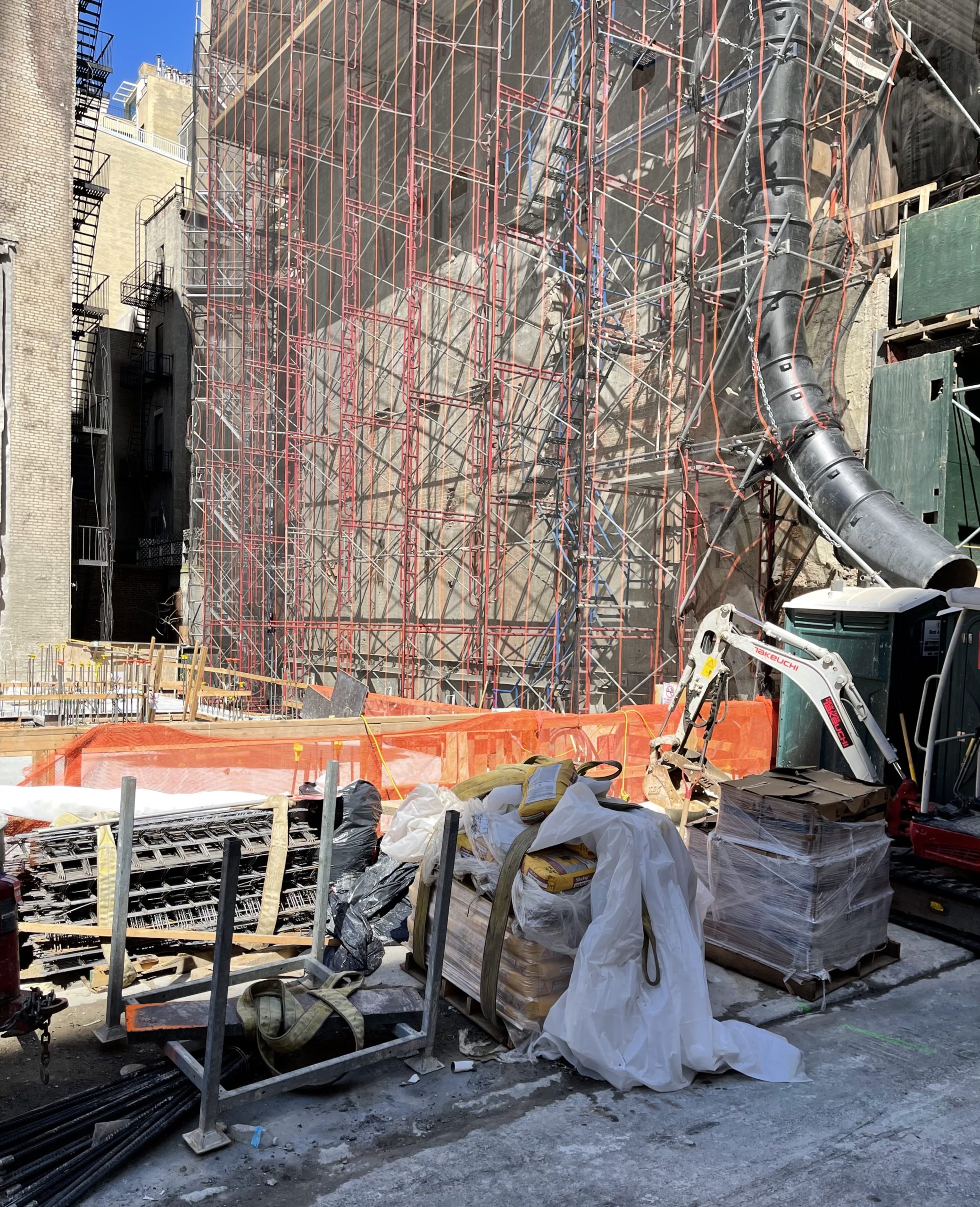
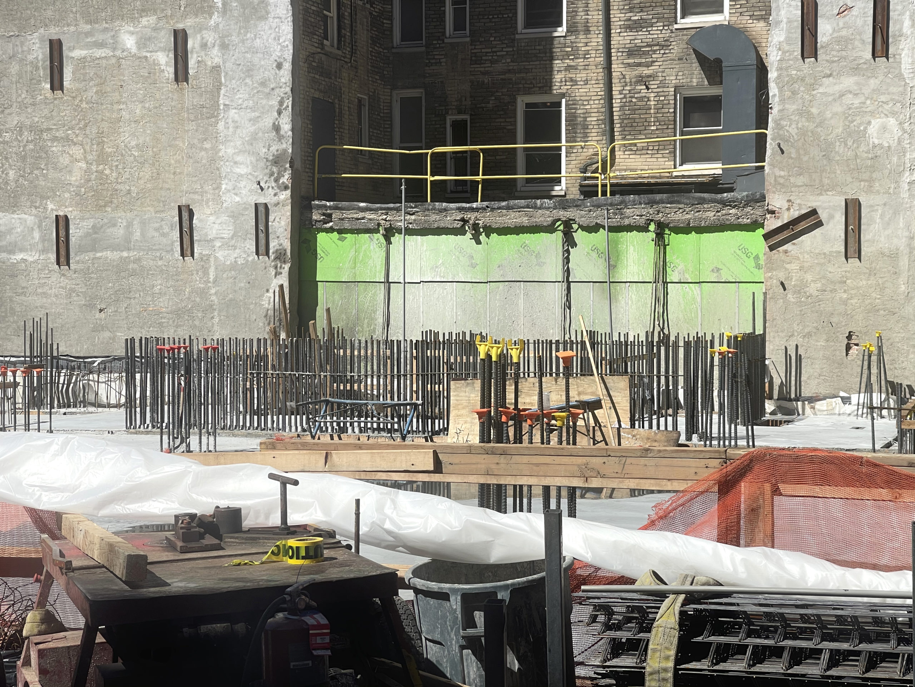
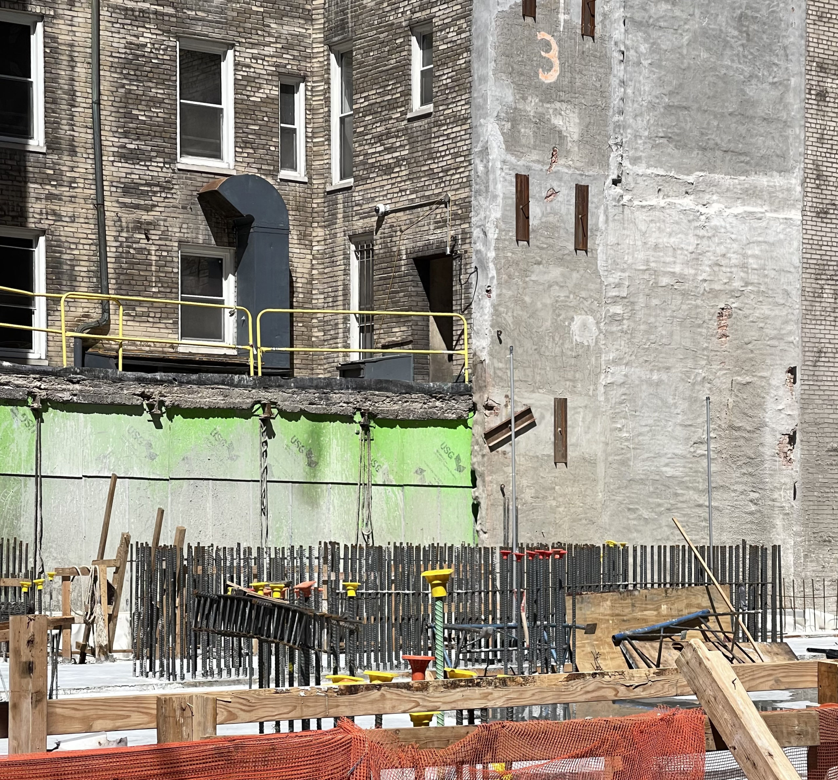
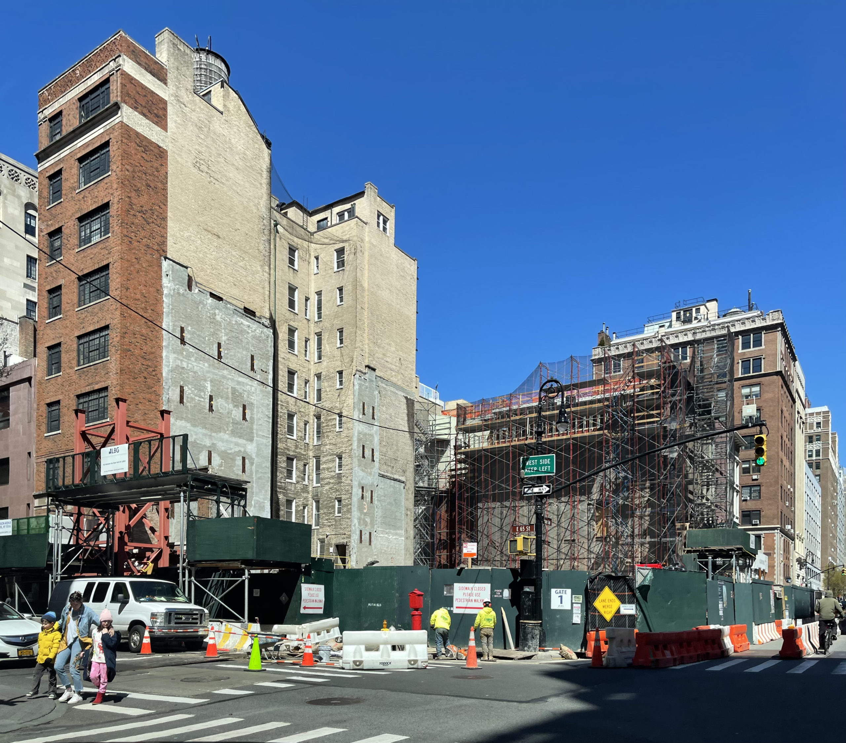




Ten condos in the entire building. That means each condo is close to ten thousand feet each.
I’ll take the top 3 floors if available?

I need a “sock” room!
Leave details behind these photos show updated progress and I have sharp focus on the beautiful style in which the outside of a building is decorated. The property through the wall separating several rooms, now no have colors in a traditional style with flowers and paintings; but special views on materials: Thanks to Michael Young.
90k square feet could easily house 90 families, instead we get 10 multi million dollar condos. and 20k square feet commercial could support 15 small businesses to build up the community, but nope, some expensive luxury brand thatll get one customer a day is more important. shameful.
first of all, is probably closer to 70,000 after the Armani store is removed from the gross sq ft; then, these ridiculous comments about 10,000sq ft apts and 90 families isn’t rational: it’s the neighborhood for large apartments with luxurious details. If there is a market, that’s what the market will bear. The logic expressed above means about 400,000 people should be moved into all of the excess property in Greenwich, Purchase and Armonk! There should be development at all levels of the market on land that can be built on. Is Michaelmvm proposing the Russian Revolution, comrade? Look how that went.
and, while we are at it, lets create encampments in the naves of gilded cathedrals, and in the perfume department at Saks!!
Thank you! And may I add that IMHO to call Giorgio Armani “some expensive luxury brand that will get one customer a day” does sound “shameful”?
If you are ever constipated, all you need to do is read some of they comments and you will end up reliving yourself.
It’s a nice design, but I’m pissed that the landmarked building to its West got destroyed in the process.