Finishing touches are wrapping up on Google’s new 12-story headquarters at 550 Washington Street in Hudson Square. Designed by COOKFOX Architects and developed by Oxford Properties, the 1.3-million-square-foot project involved the restoration and 232-foot vertical expansion of the St. John’s Terminal building along the Hudson River waterfront. The structure will serve as the centerpiece of the sprawling 1.7-million-square-foot “Googleplex” master plan along with 315 Hudson Street and 345 Hudson Street. Gensler is the interior designer and Turner Construction was the general contractor for the property, which spans two full city blocks between West Street, West Houston Street, Washington Street, and the New York Department of Sanitation building to the south.
Additional landscaping has been added around the building since our last update in August 2022, and the plaza at the northern end of the building has finished construction. Fencing and plastic barriers remain around the perimeter of the property, but should be removed in the coming weeks.
The entrance plaza features staircases flanked by rough-hewn stone blocks, some of which are integrated into the tiered arrangement of garden beds populated with shrubbery and trees. The northern elevation of the building implements the exposed framework of the original steel-framed terminal superstructure and supports an additional level of outdoor green space. Above this, the building’s wall is composed of glass with a grid of black mullions. The old ceiling of St. John’s Terminal also features several skylights.
Sidewalk scaffolding remains standing along much of the broad western profile of the complex, but the sections where it has been removed provide an indication of the final look of the frontage. The warehouse’s old loading docks have been transformed into large windows facing West Street and the Hudson River waterfront.
The final industrial-style windows have also been installed since our last update, filling the gap that was left from the dismantling of the construction elevator.
Additional landscaping, wooden dividers, patio lights, and a pair of circular glass and metal pavilions have been installed along the main setback and expansive rooftop terrace.
The nearest subways from the property are the 1 train at the Houston Street station and the C and E trains at Spring Street. Across West Street is Hudson River Park, and the Holland Tunnel can be accessed to the south by Canal Street.
Work on 550 Washington Street should fully conclude in the coming weeks.
Subscribe to YIMBY’s daily e-mail
Follow YIMBYgram for real-time photo updates
Like YIMBY on Facebook
Follow YIMBY’s Twitter for the latest in YIMBYnews


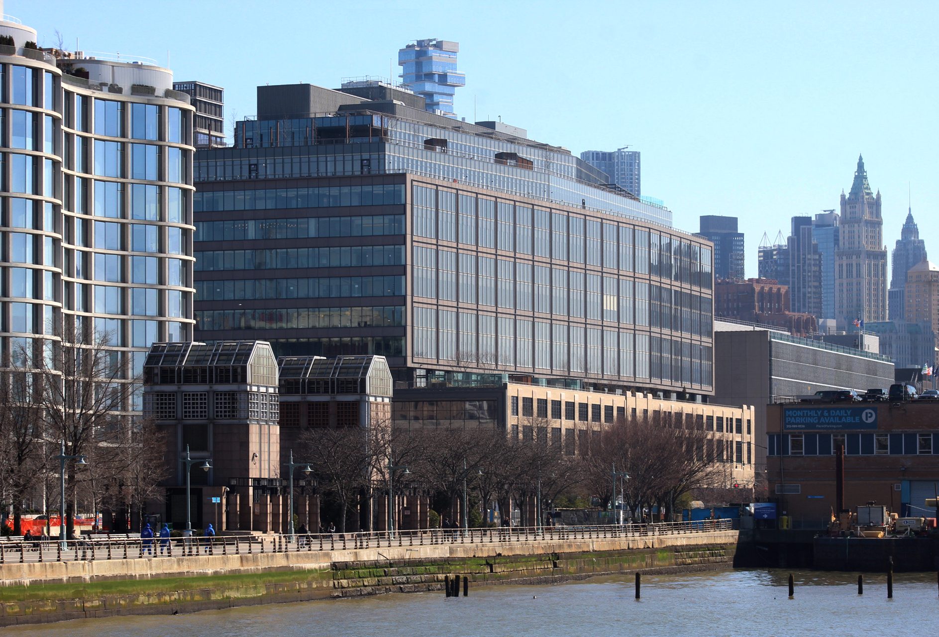
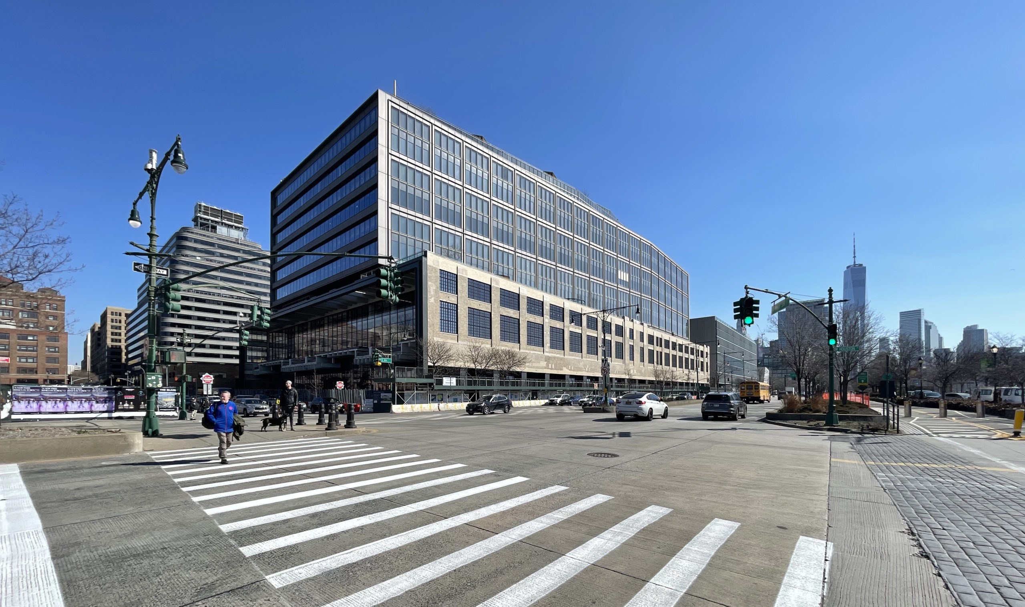
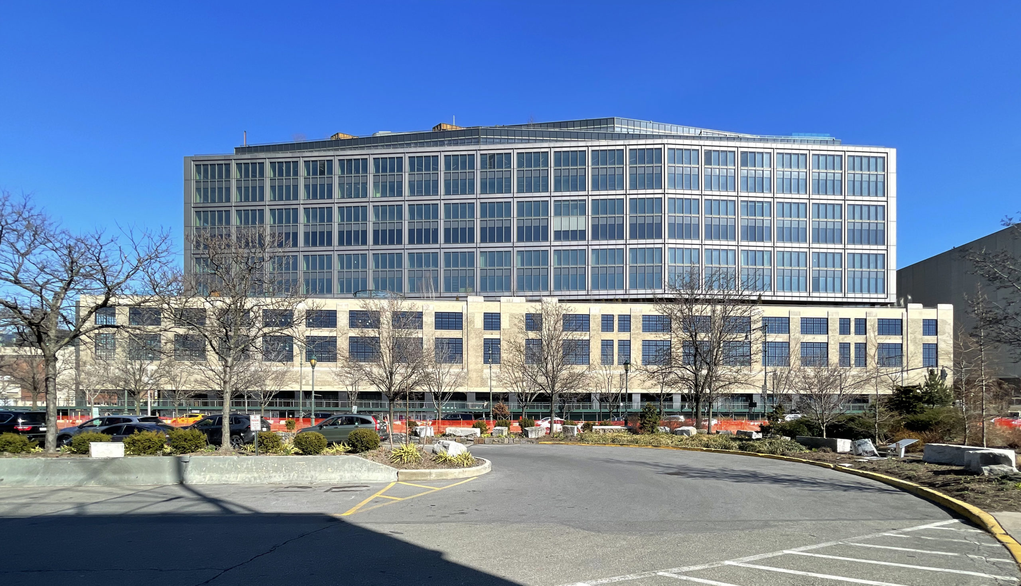






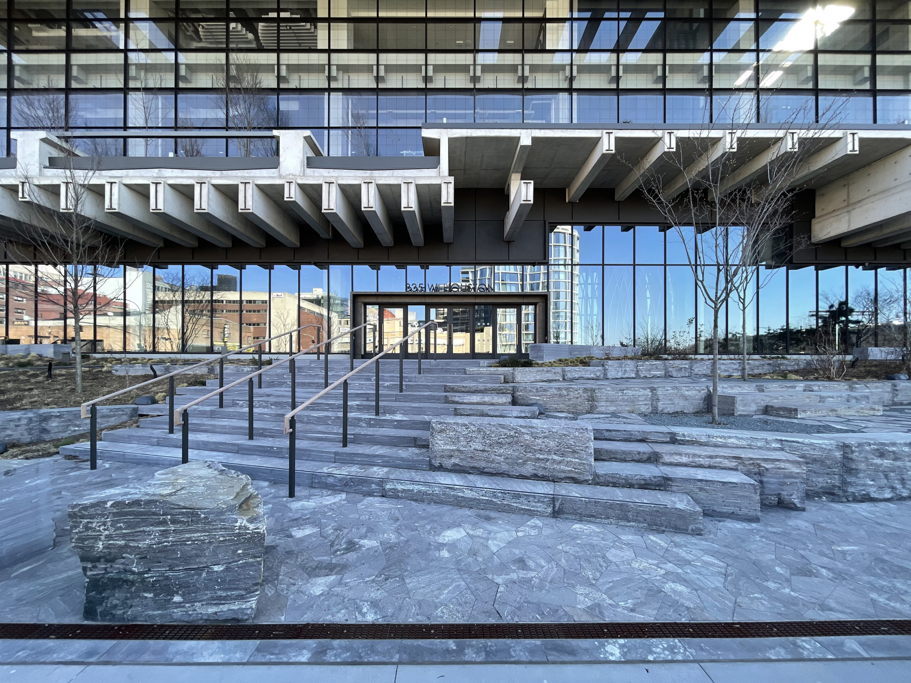

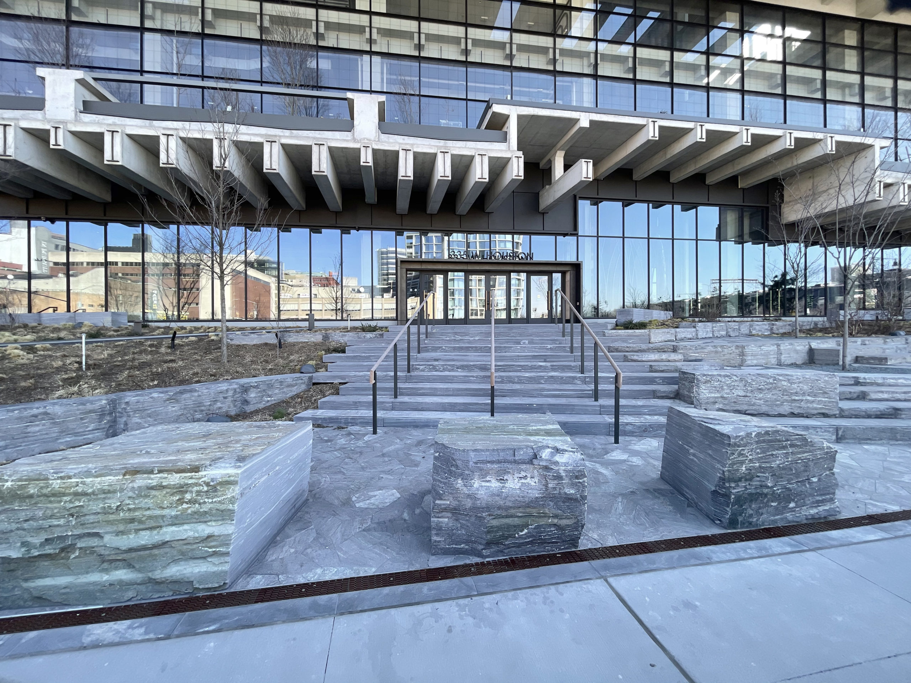






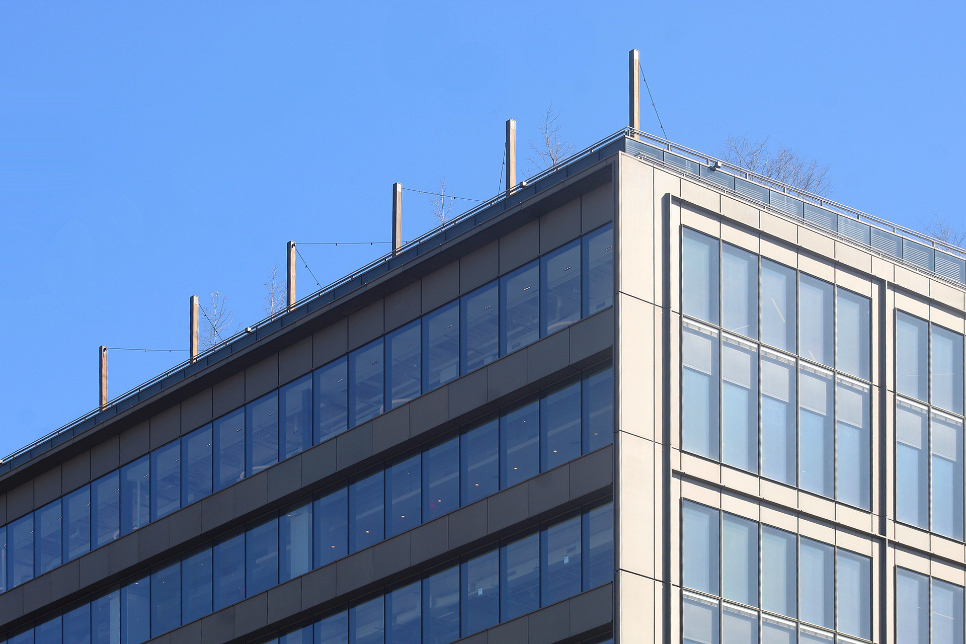







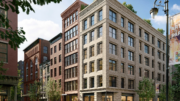
Nice to see all these big tech companies with large New York City presence.
Bravo for staying in NYC.
Great building–but why isn’t the old brick work being cleaned up and being made to look uniform?
It looks like either the cleaning was spotty, not completed yet (often its the last step), or the older brick was stained or came in different shades not above to be replicated. Also, the new brick will look better in a year or 2 once it has some exposure and is no longer so fresh.
Staircases flanked by rough-hewn stone blocks, that give its feeling to natural of construction with planters put predominant design. And go to glass with a grid of black mullions, two are related between spaces which is higher and lower; I can see both of them: Thanks to Michael Young.
The existing brick facade was cleaned using the approved cleaners that wouldn’t do further damage to the existing brick and mortar. The west side of the building received more dirt from the West Side highway over the years. The new brick is a blended mix of bricks that best matched the blend of differwnt color bricks on both the east and west facades and should blend better with the old brick in a few years of exposure.
It must be noted that while Amazon was attempting to extort the city for billions of $, Google was expanding from their previous home in the old Port Authority truck terminal into the Chelsea Market building, Pier 57, and 550, 315 and 345 Washington St., all without seeking breaks beyond what is normally offered to corporations. Not saying that Google is a White Knight, but they didn’t try to rob the City’s coffers like the World’s Richest Man, Jeff Bezos, did.
A really nicely done building all around.
Google has been making cuts to staff . Definitely a positive but do they actually need the space? If AI takes over I doubt they actually need this space.
I doubt AI will “take over” anytime soon (I hope!). But the tech industry overall has been shedding jobs all over the world, mostly due to the slow economy.
Another good looking structure to be appreciated for years and years.
This how you pick the Architect to lead the Serenity. pictures are splendor.