Construction is progressing on The Keller, a residential project at 150 Barrow Street in Manhattan‘s West Village. Designed by BKSK Architects and developed by Aurora Capital, the project involves the construction of a new seven-story structure at 144 Barrow Street and the renovation of the former Keller Hotel, and will yield 24 condominium units in one- to four-bedroom layouts. Titanium Construction Services is the general contractor and Compass Development Marketing Group is handling sales and marketing for the property, which is located at the corner of Barrow and West Streets, directly across from Hudson River Park.
Exterior work has progressed on both buildings since our last update in July 2022, when the new seven-story structure had recently topped out and was awaiting the installation of its white brick façade. This final envelope now encloses most of the southern elevation along Barrow Street, and almost all of the tall windows are in place. Meanwhile, the earth-toned brick façade of the former Keller Hotel has been largely restored. The old neon signage still hangs from the southwestern corner and the ground floor is obscured behind sidewalk scaffolding, but both should be removed soon as work finishes up.
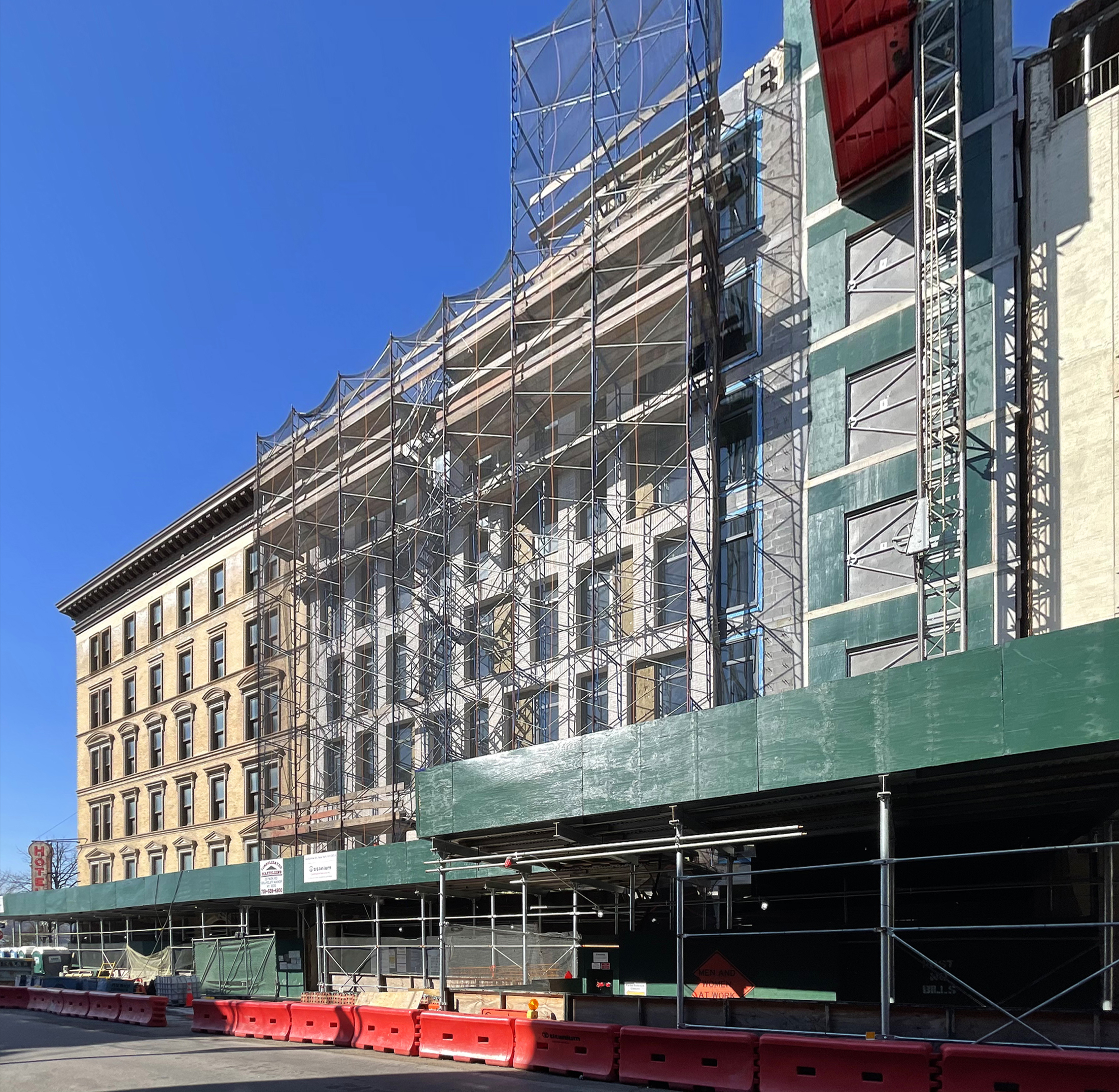
The Keller at 150 Barrow Street (left) and the adjacent new construction at 144 Barrow Street (center). Photo by Michael Young
The roof parapet will be topped with a landscaped terrace with panoramic views of the Hudson River and the Lower Manhattan skyline.
The northern elevation of the new structure features the same white brick fenestration as the main face. A low-rise podium extends from this side to Christopher Street and will be topped with an outdoor terrace.
Residential amenities at The Keller will include a resident’s lounge, a landscaped courtyard terrace with a barbecue and a kitchen area, a fitness center, children’s playroom, laundry room, bicycle storage, a package room with cold storage, and private storage units available for purchase.
The Keller is anticipated to finish construction within the second half of 2023. Sales are expected to launch later this spring.
Subscribe to YIMBY’s daily e-mail
Follow YIMBYgram for real-time photo updates
Like YIMBY on Facebook
Follow YIMBY’s Twitter for the latest in YIMBYnews

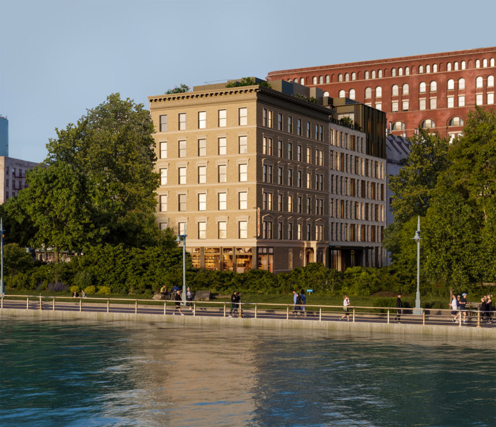
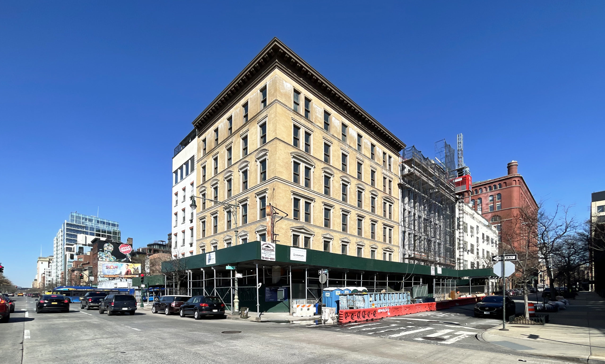
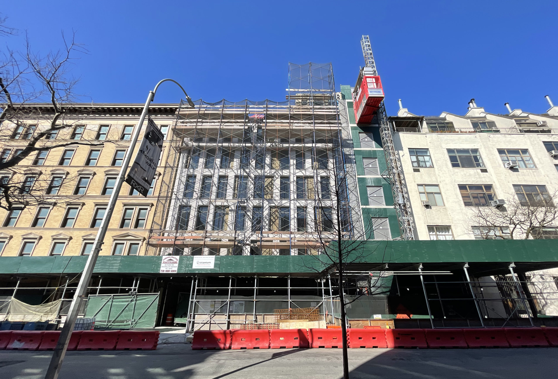
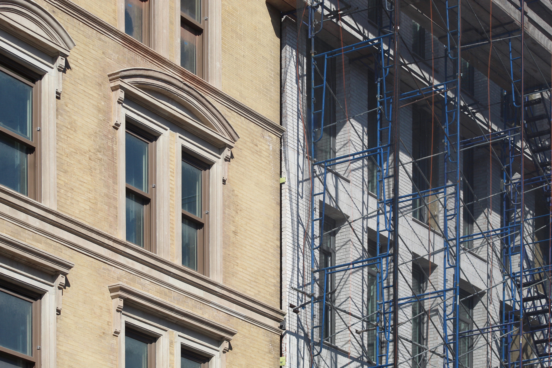
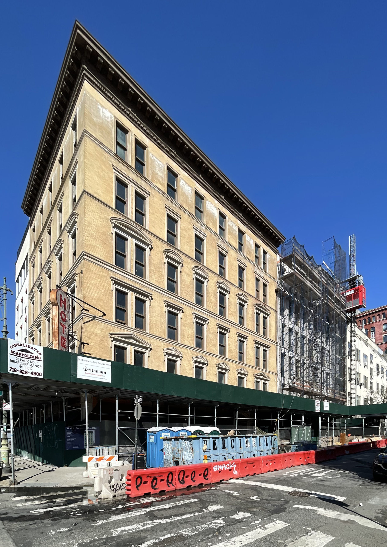
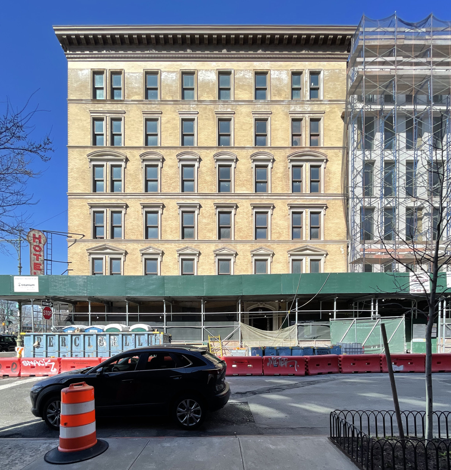
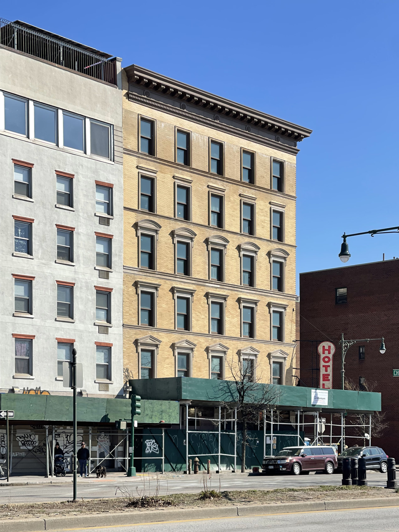
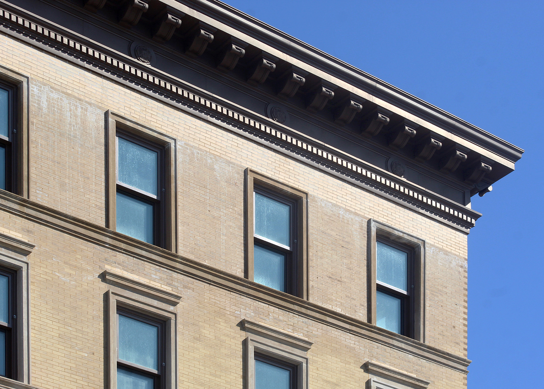
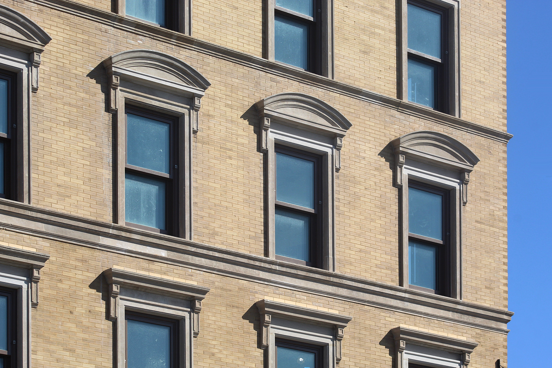
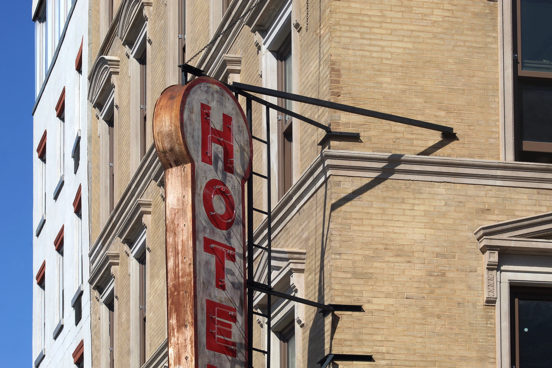
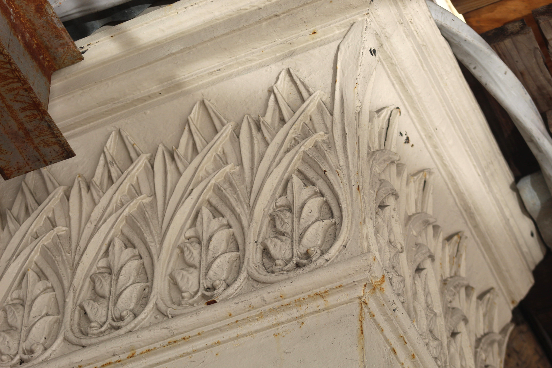
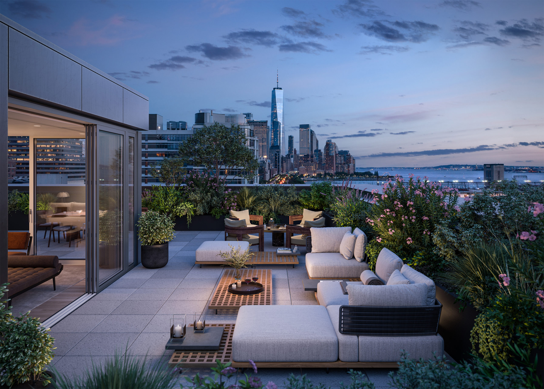
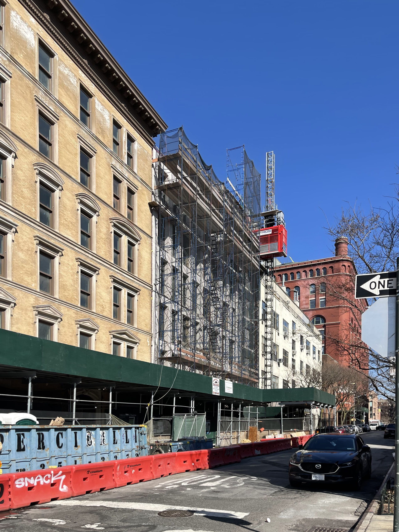
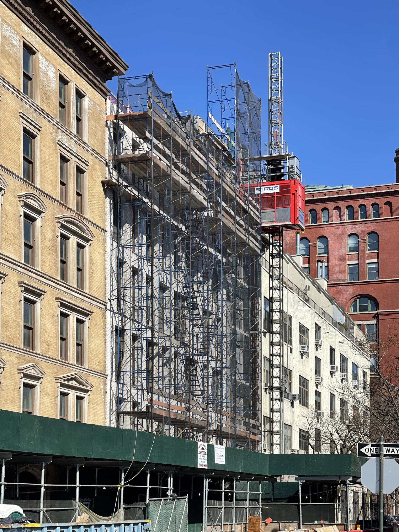
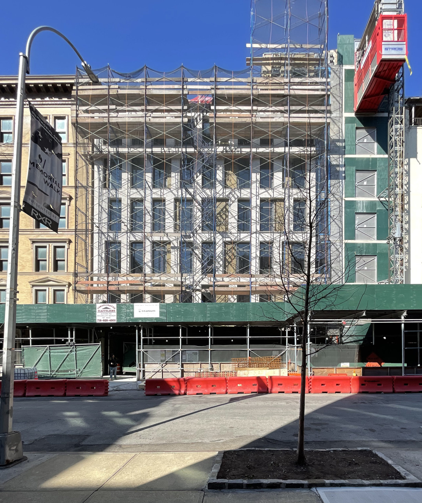
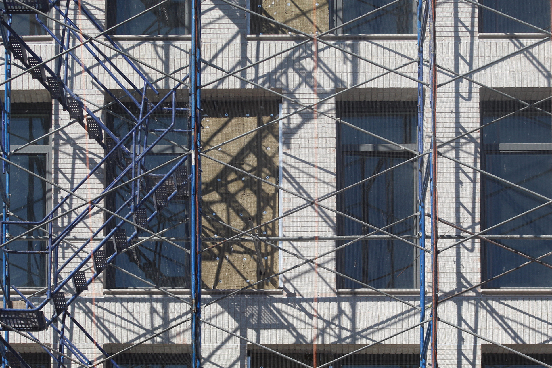
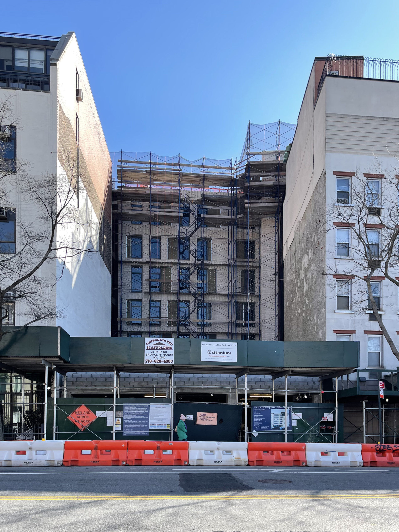
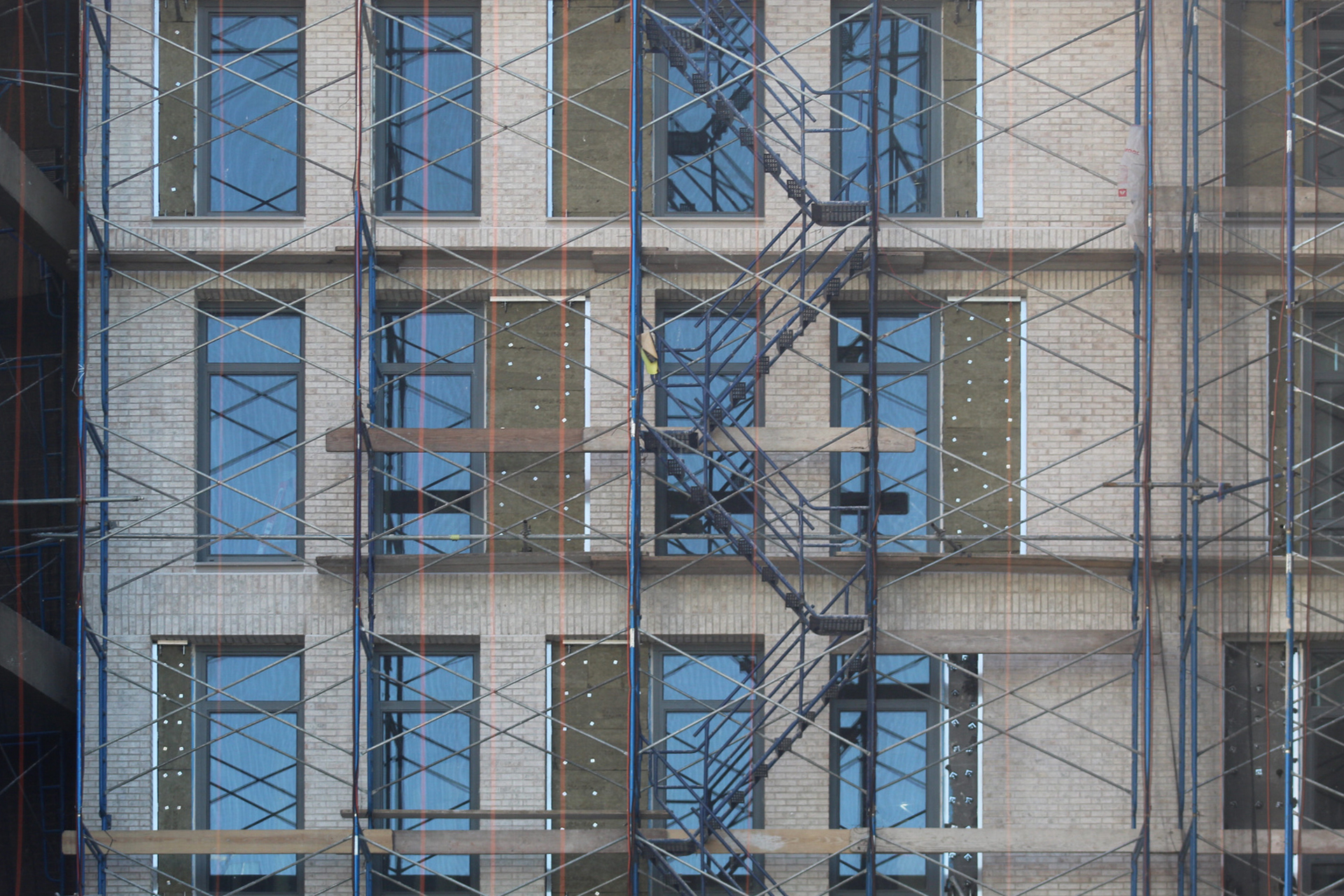




Building only 24 units here is insulting to New Yorkers. The new portions of this building should be 2x-3x taller, and there should be 2-3x as many apartments. This is a prominent waterfront site, near transit, and a expanding park. There is no reason, except selfish nimbyism, for keeping the scale of the new building the same as the 100-year-old neighboring structure.
Have to agree, Matthew.
Matthew: Are you sure about the zoning or are you challenging the zoning? I don’t know what it is but do appreciate the scale maintained. Not every part of the city need be covered with towers……24 units is NOT insulting to New Yorkers. That’s ridiculous. Overflowing garbage cans are insulting, $5 coffees. I don’t think the collective we have jurisdiction over how many units are in every building.
Then don’t complain about rents in the village.
In the last 100 years the average family size has shrunk significantly, while the average size of an apartment has continued to grow. Newer buildings now have 2 stairs, an elevator, common amenities and bike rooms which all consume the limited interior spaces even as fewer people are spreading out across larger apartments. It is better to focus on maintaining and restoring our historic population densities instead of the size and scale of the outer shell of the building. Under-building developments like this are slowly gutting our city of its dynamic vibrancy and street life as neighborhoods hollow-out and our city is turning into an enclave only the rich can afford.
The rendering shows the building in the middle of a park surrounded by grass and trees. In reality, there is not one tree nearby and it is right on the highway.
Oh wow. I kept wondering why the sea level looked like it’s 2050, but that’s a quibble. They completely deleted the West Street highway and most of the tall trees. I’m sure prospective buyers will never care about the difference.
Fantastic restoration and coordination with new adjacent building. Don’t see many of these.
The Keller and the adjacent new construction with white brick, these properties are agreed on the same types of materials. All together as to beautiful colors in facade, which property owners want to design the way they demand to see; One World Trade Center is very high: Thanks to Michael Young.
I think it’s wonderful that they are restoring the old Keller Hotel! I do wonder why they couldn’t have saved and reused the signage on the corner. That would be a nice touch and homage to its former past.
Can’t wait to see the old and new brickwork finished! Looks promising so far and wonderful photos
BKSK does great work, esp. with/adjacent to historic fabric
A beautiful redesign of a classic building,bravo!
It looks as though the parapet has been replaced with possibly a new cornice. I have always felt that a cornice should be painted the color of the building’s trim, apparently limestone in this case. Painting metal to imitate stone was very common in the 19th century. There was a curious process called “sanding” that involved coating the metal with a sticky substance and then throwing on dry sand. This created a remarkable illusion of stone.
So first I will stay that the restoration is nice and the addition looks like it will be gorgeous. It is is true that NYC needs more housing but this does not preclude the owner’s right to build what she or he thinks is the best product for the market and/or the product they want to stand behind; as long as it is met with city approval. Zoning with respect to height and density here has more to do with maximums not minimums. Perhaps the owner sought sought higher density or not. But perhaps the owner simply thought this would be a tasteful (and yes expensive) addition to the block and neighborhood.
The old neon sign is an amazing feature and was in fact restored at the same time as the masonry and cornice at 150. The sign was intentionally painted to preserve the patina; the neon is new.