Construction is rising above street level on 1 Park Row, a 23-story mixed-use building in the Financial District. Designed by Fogarty Finger Architects and developed by Circle F Capital, which received a $90 million construction loan from Parkview Financial in 2021, the 305-foot-tall structure will yield 103,000 square feet with 58 condominium units in one- to three-bedroom layouts, along with 19,000 square feet of office and retail space on the lower levels. Cauldwell Wingate is the general contractor and 1 Park Row Development LLC is the owner of the property, which is located at the intersection of Park Row and Ann Street.
Work was still occurring below grade at the time of our last update in July 2022. Foundation work has since concluded and the reinforced concrete superstructure has now reached the third story. Steel rebar can be seen protruding at the locations of the perimeter columns in preparation for subsequent vertical progress, and a telescoping boom crane along Ann Street is hoisting materials into place on the building. Given its modest mid-rise height, construction could potentially top out before the end of the year.
The main rendering depicts 1 Park Row clad in a broad grid of chamfered white panels and interstitial metal spandrels framing a glass curtain wall with a rounded glass corner. The building will contrast architecturally with its neighbors, many of which date back more than a century and feature predominantly masonry envelopes, and will blend nicely with the darker façades of newer developments like COOKFOX’s 25 Park Row and Rogers Stirk Harbour + Partners’ No. 33 Park Row.
1 Park Row is located in close proximity to a number of subway stations including the Fulton Transit Center on the corner of Fulton Street and Broadway and Santiago Calatrava’s Oculus at the World Trade Center.
YIMBY anticipates 1 Park Row to be completed in 2024.
Subscribe to YIMBY’s daily e-mail
Follow YIMBYgram for real-time photo updates
Like YIMBY on Facebook
Follow YIMBY’s Twitter for the latest in YIMBYnews

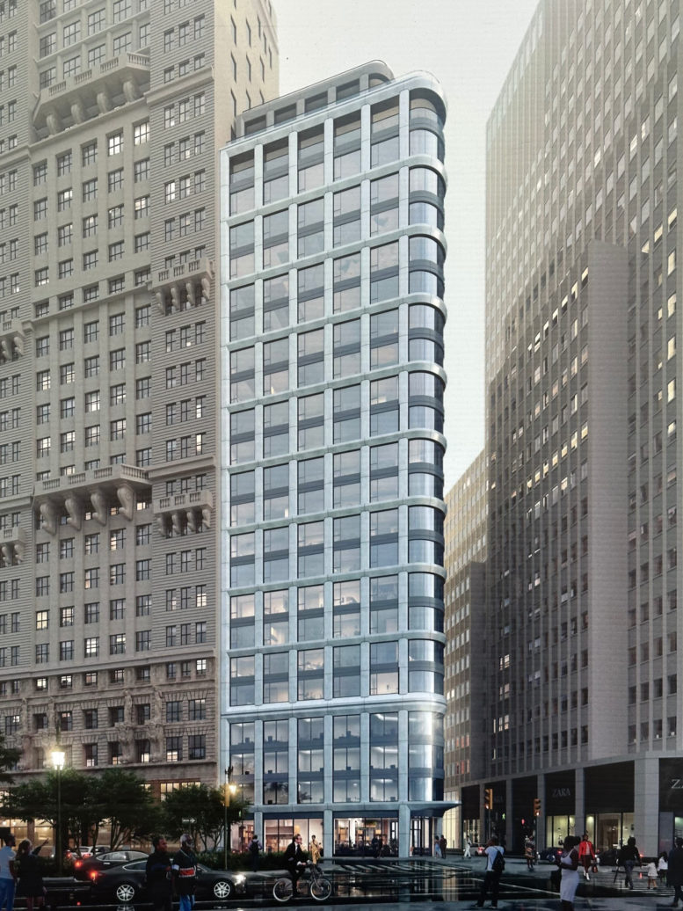
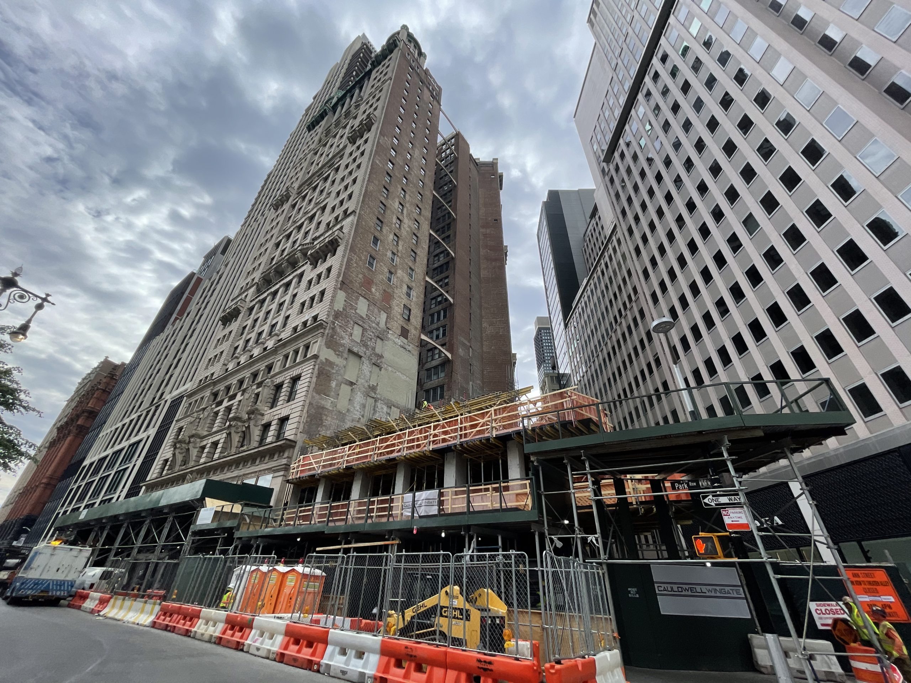

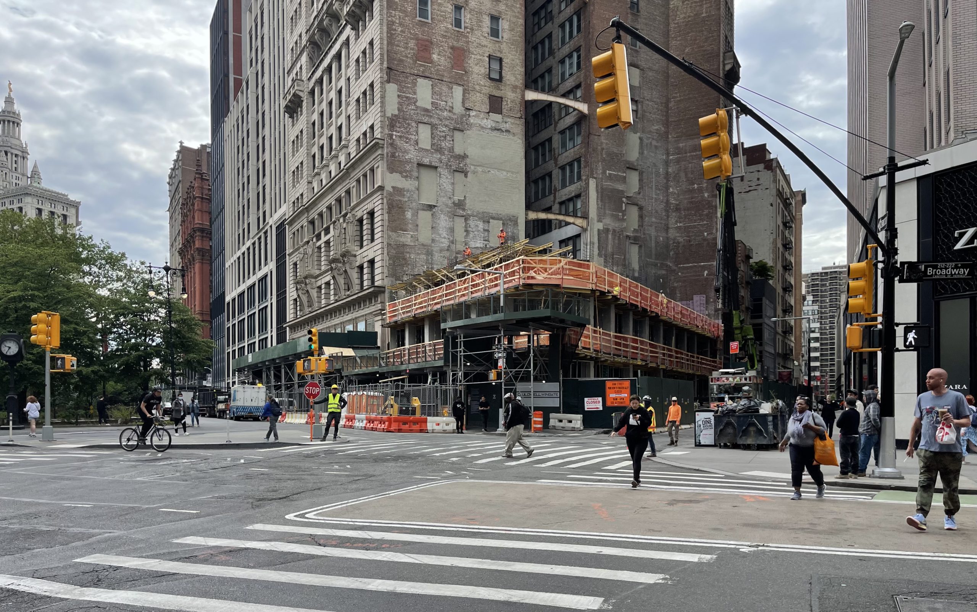
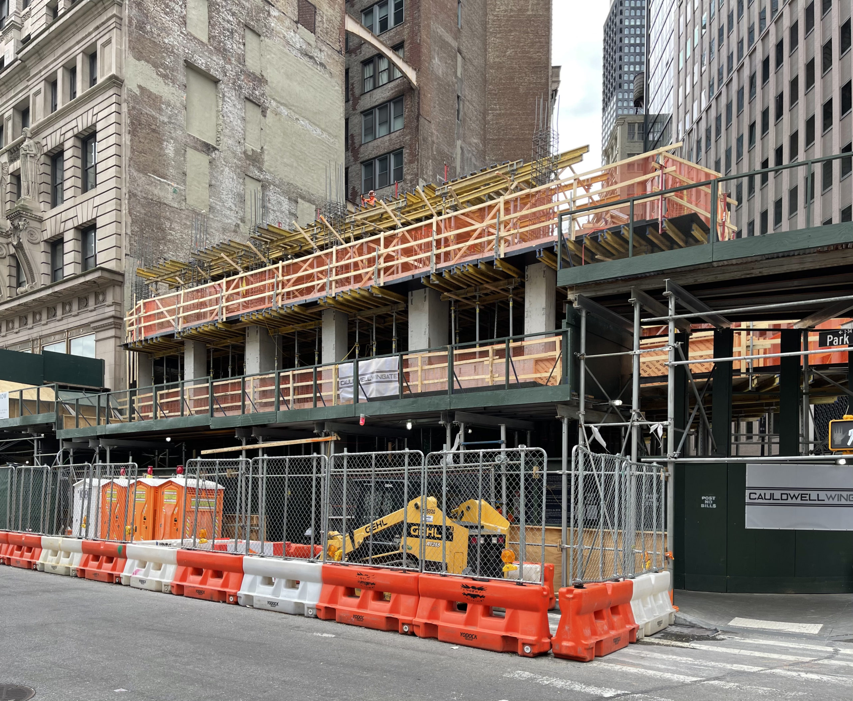
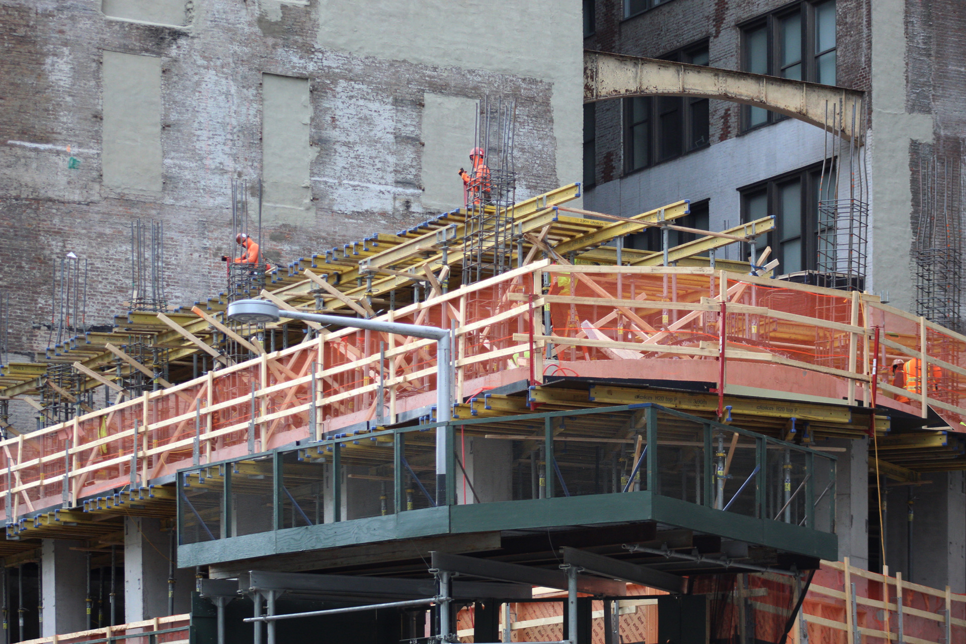
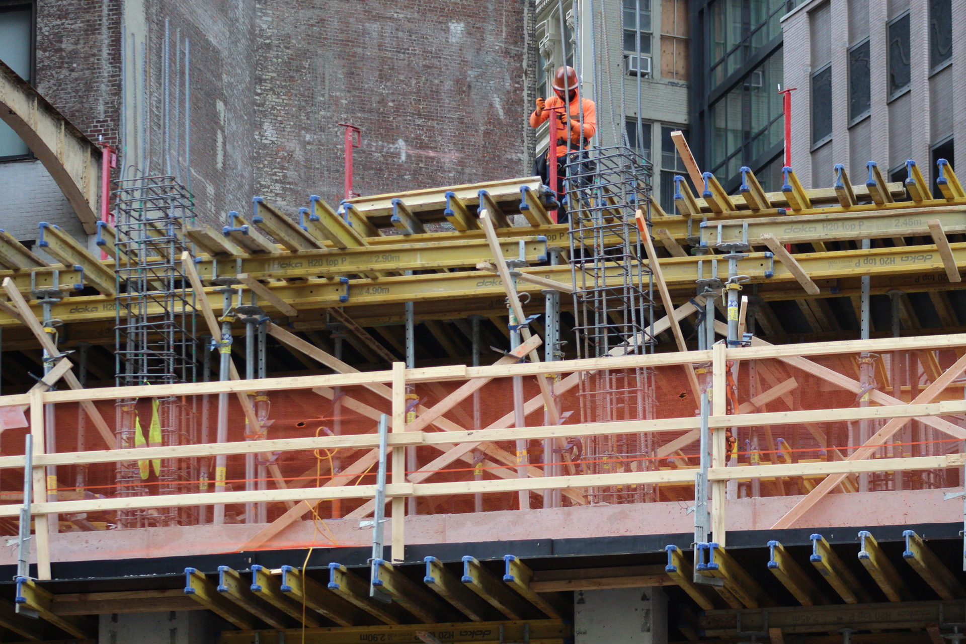


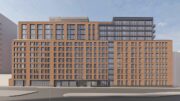



RIP J&R….
Its been gone for how many years now?
It’s so crazy to see how much Park Row is changing with new development.
Dignified once again. I can’t believe the way this block block used to look opposite City Hall.
A fabulous replacement to what was otherwise an ugly stump of a low-rise building. Can’t wait to see the facade for this!
I personally think this one is a beauty. it compliments the redevelopment of this block by standing out but not too much. A classic flatiron,
There seems to be some discrepancy over which rendering is the one being built. The floor slabs seems to line up with the rendering at top but minus one floor but with the floor count shown in the rendering thats on the fence which was recently posted in the forum.
Yes that’s worded confusingly. Just conpare the two renderings with the construction shots and you’ll see what I’m talking about.
Looking at Park Row today it’s hard to believe #15 (next door to this project) was the world’s tallest building for almost ten years.
That corner on Ann St and Park Row held a restaurant and print shop. In Dec of 1969, a gas explosion leveled the building and killed everyone in the restaurant. The flames were reflected in the windows of the Western Electric building across the street.
Jeez… Did not know that.
Park Row was the site of a number of publishing houses and newspapers. There is a statue of their patron saint, Ben Franklin just to the north. This would be decked with flowers on his birthday at one time.
Beautiful as I think so, according to see its natural on construction that can’t be changed. With many thousand windows surrounded: Thanks to Michael Young.
Love everything about the design of this building.
Unfortunately I find myself immune to the charms of this block of marble.