Foundation work is temporarily on hold at 14 Fifth Avenue, the site of a 19-story residential building in Greenwich Village, Manhattan. Designed by Robert A.M. Stern Architects and Hill West Architects and developed by Madison Realty Capital, which purchased the 5,255-square-foot plot for $27.5 million in 2015, the 241-foot-tall structure will yield 20 condominiums. CM & Associates is the general contractor for the property, which is located between East 8th and East 9th Streets, just north of Washington Square Park.
The site has been sitting fairly quiet since our our last update in November, when piling machines were beginning work on the foundations. Recent photos show most of the equipment still on site along the edges of the property and against the abutting neighboring structures, while the excavators that were awaiting work in the fall have been removed. Reports of structural damage and from piling work was discovered and immediately halted all construction until further notice and once the abutting structures are deemed safe for occupancy throughout construction in the future. It remains unclear when below-grade work should continue.
The below renderings show the design transformation of 14 Fifth Avenue. The height of the building has been scaled back to better fit within the context of the neighborhood, and the final iteration features a simplified crown compared to the first two proposals. The upper floors will incorporate numerous staggered setbacks culminating in an offset mechanical bulkhead. The façade still retains some of the initial design elements such as the use of balconies and large stone slabs covering the first four floors.
A revised complete date for 14 Fifth Avenue waits to be announced.
Subscribe to YIMBY’s daily e-mail
Follow YIMBYgram for real-time photo updates
Like YIMBY on Facebook
Follow YIMBY’s Twitter for the latest in YIMBYnews

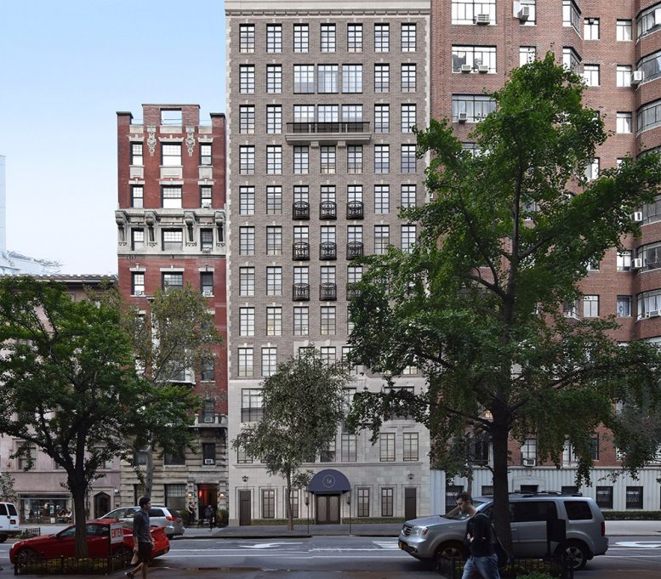
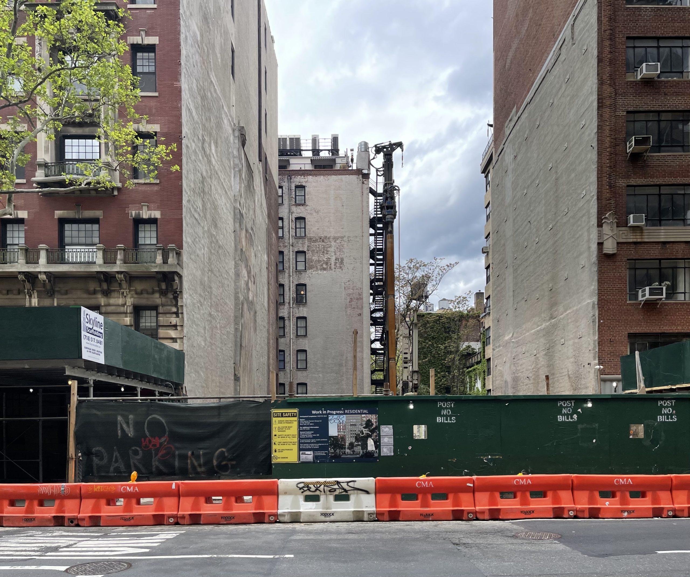
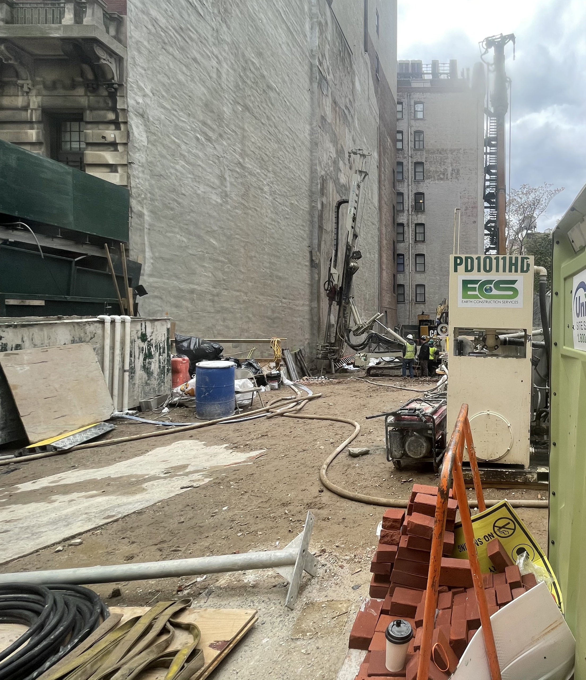
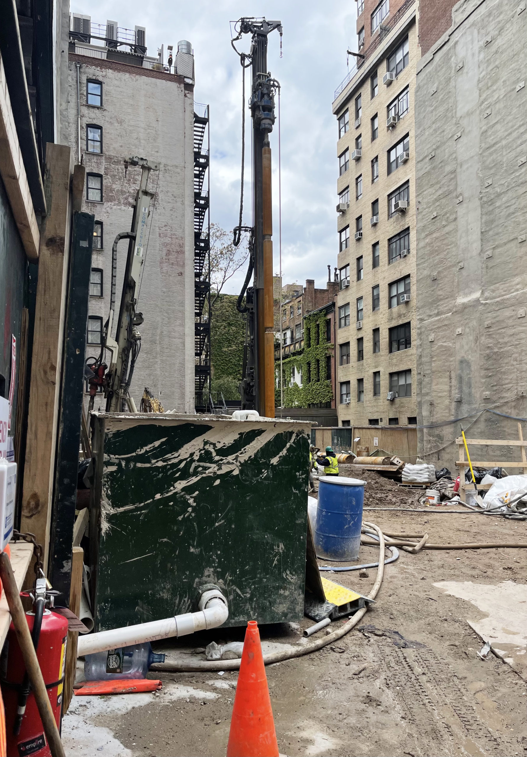
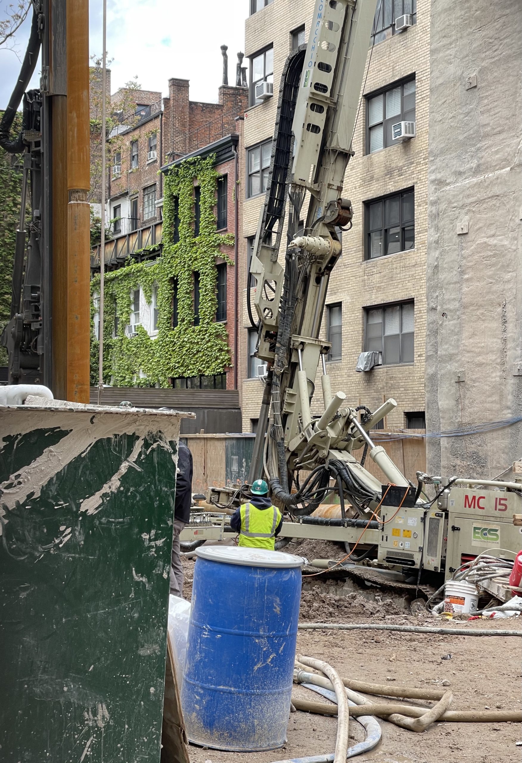
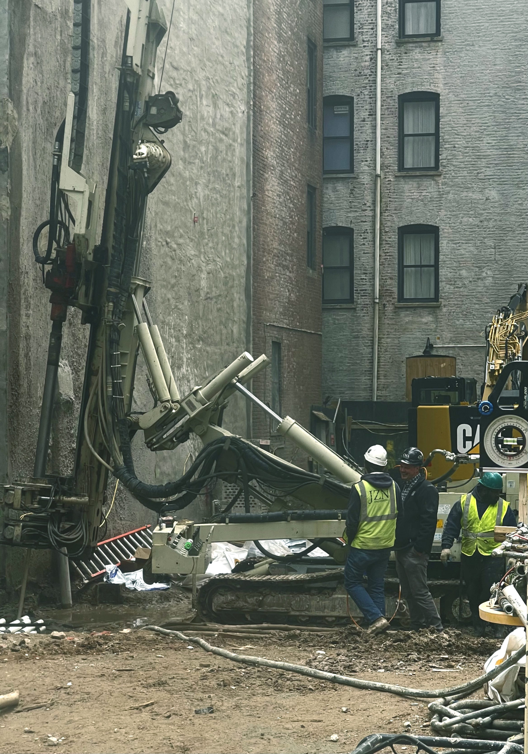
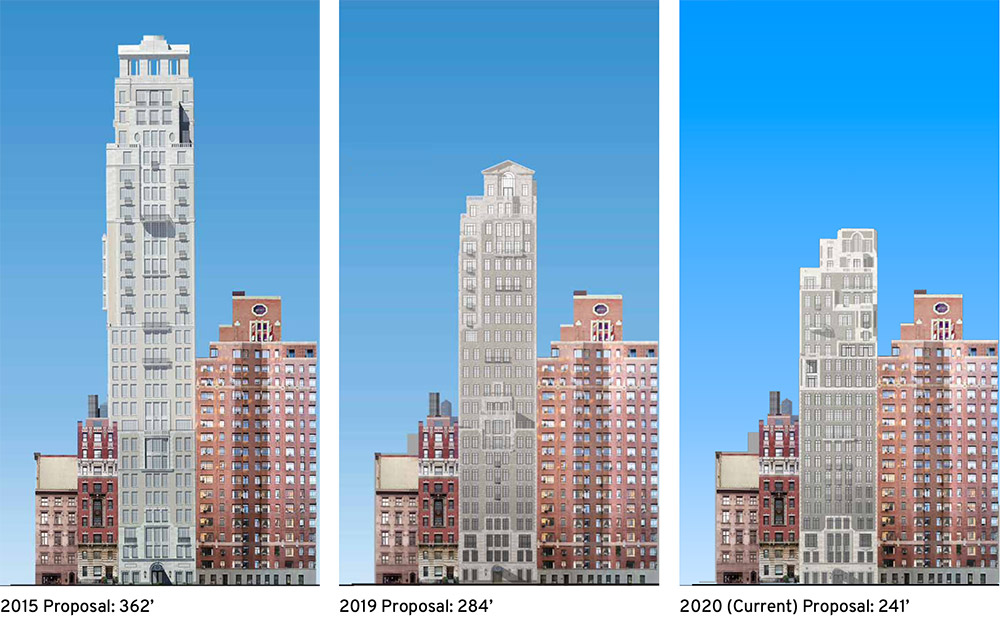
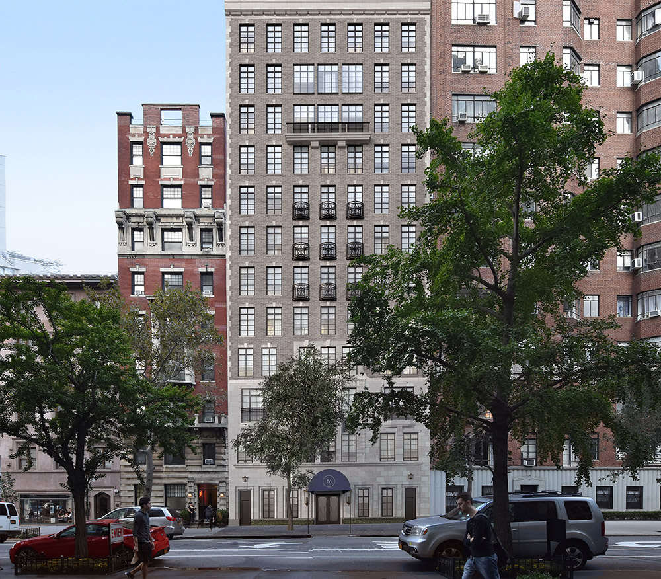
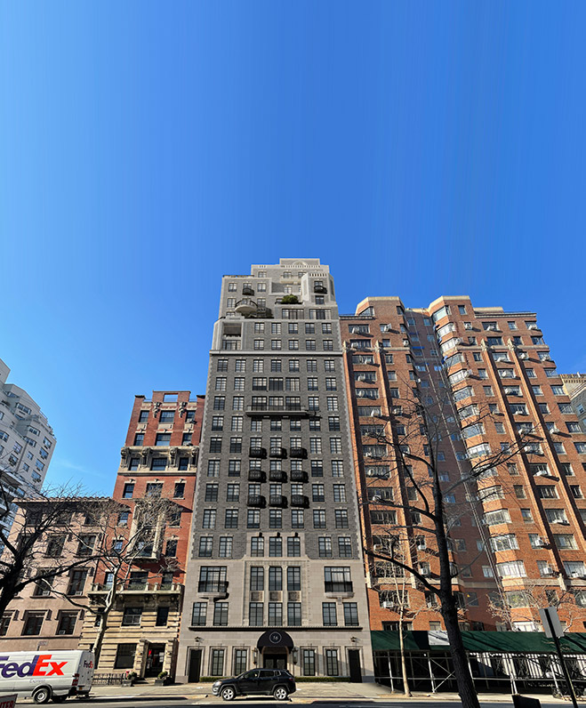
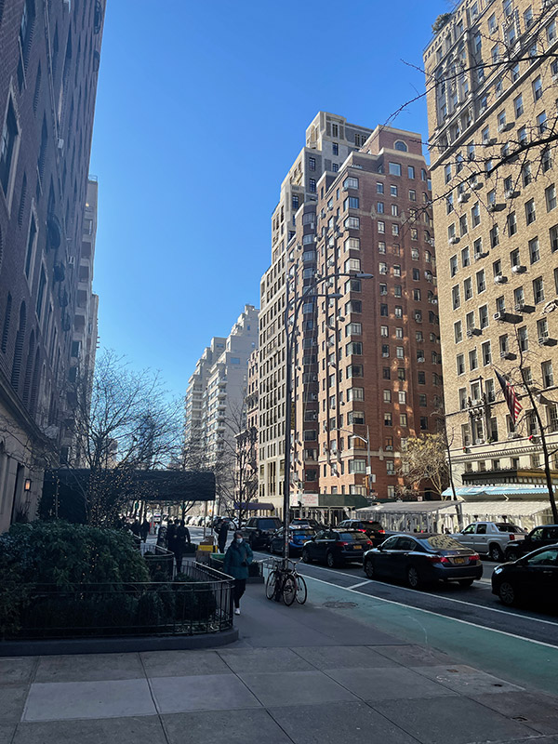



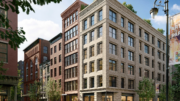
This could end up being one of Stern’s best projects. I love it.
I’m glad this got downsized . Looks so much more fitting for the neighborhood and I’m sure this will turn out to be another stunner!
I think the 2019 proposed height would have been fine as well, but completely agree the latest iterations are much more appropriate and just altogether better than the 2015 proposal.
It’s interesting how the top rendering cuts off the upper 9 floors above the cornice. And then you see in another rendering what those floors look like and understand why.
I don’t really know what you mean. Are you saying you think the top section facade is ugly? Because that’s about as classic of a NY apartment building look you can get – in the hands of a master at it: R.A.M.S.
He even wrote books about it.
It’s located between West 8th and West 9th St.
The only thing I don’t like is the grey brick, it would look better in red