Construction has topped out on 29 Jay Street, an 11-story commercial building in Brooklyn‘s DUMBO Historic District. Designed by Marvel Architects and developed by Jay Street Office LLC, the 150-foot-tall structure will yield 225,000 square feet of office space. Sciame Construction is the general contractor for the property, which is located at the northeast corner of Jay and Plymouth Streets.
Crews had just passed the halfway point at the time of our last update in late February. Since then, the reinforced concrete superstructure has risen to its parapet and workers are now preparing for the installation of the geometric façade paneling, with metal anchor clips in place along some of the lower floor plates.
The main rendering of 29 Jay Street is oriented looking east and previews the building’s modern take on industrial aesthetics. The light gray prefabricated concrete panels feature a bold angular pattern and will surround a grid of wide floor-to-ceiling windows. The structure culminates in a flat parapet with a green roof and mechanical bulkhead enclosed in metal paneling.
The following renderings depict the lobby, a typical office level, and the expansive wraparound rooftop deck, which will offer unobstructed views of the East River and the Manhattan skyline, with lush landscaping around the edges of the metal guard rails.
YIMBY previously reported that 29 Jay Street’s ground floor will feature 9-foot-tall sliding windows along Plymouth Street with sloped sills for improved drainage. The first level will also have a 17.5-foot-tall ceiling to achieve additional clearance for the loading dock on the southeastern corner. The structure will incorporate numerous sustainable design elements under New York City’s Climate Mobilization Act, including a state-of-the-art cooling tower, water-cooled VRF units and ventilation systems, and a gas-fired boiler.
29 Jay Street is expected to finish construction later this fall, as noted on the construction board.
Subscribe to YIMBY’s daily e-mail
Follow YIMBYgram for real-time photo updates
Like YIMBY on Facebook
Follow YIMBY’s Twitter for the latest in YIMBYnews

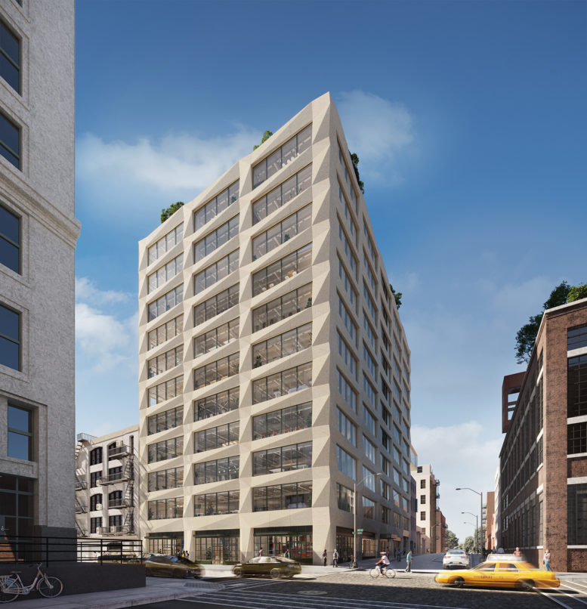
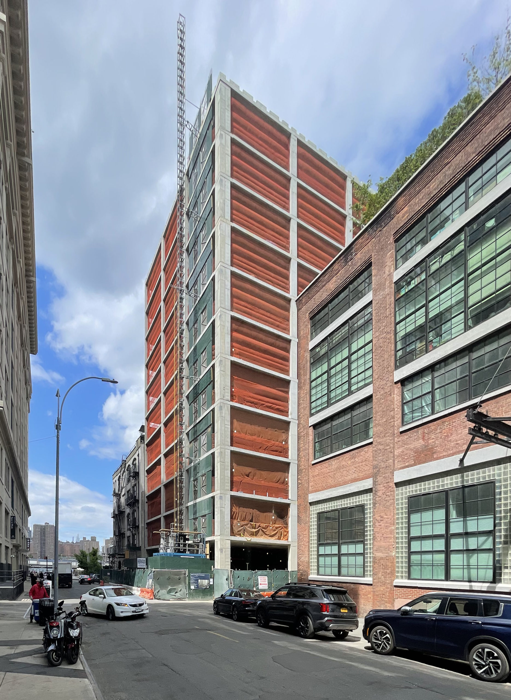
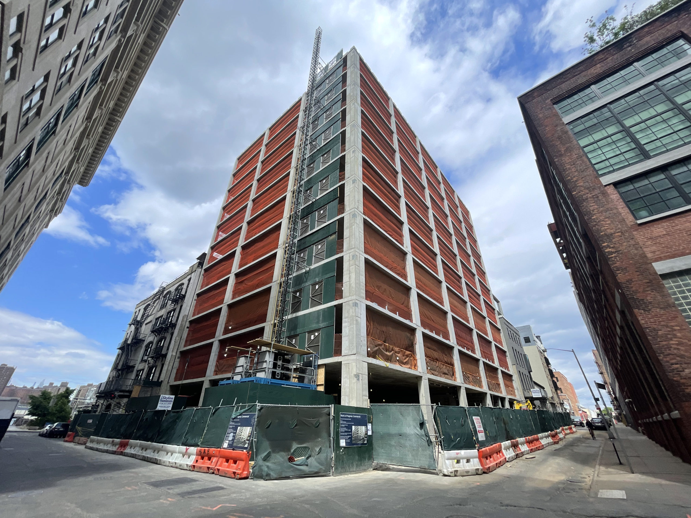
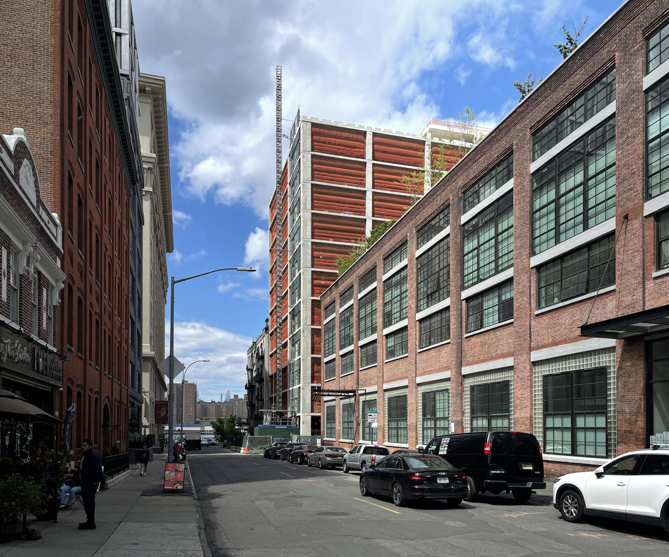
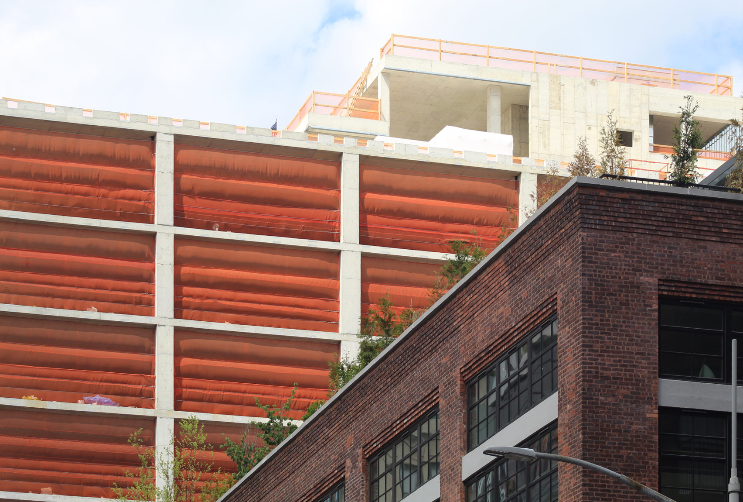
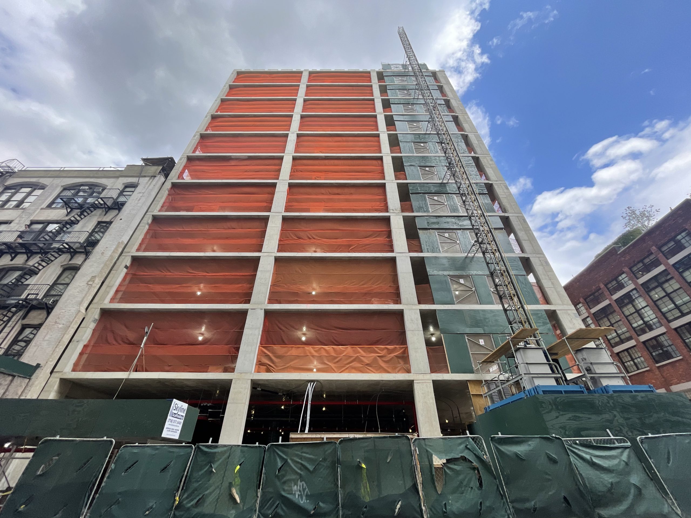
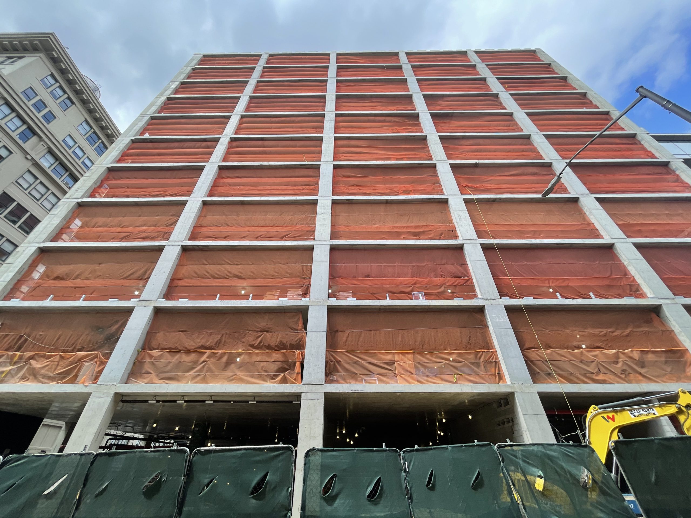
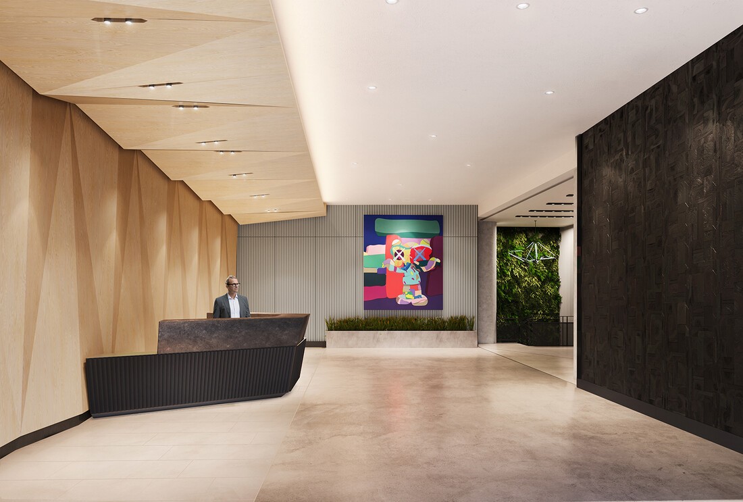
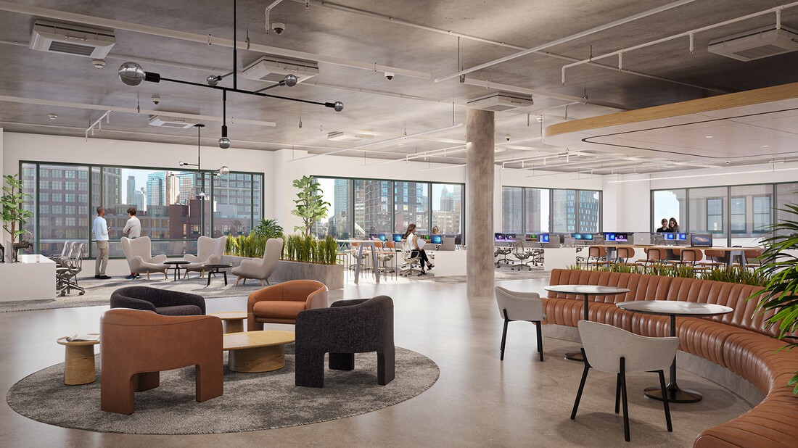
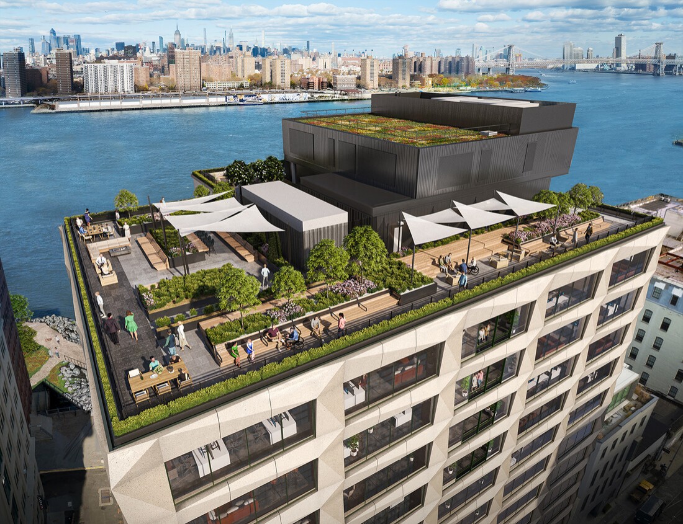




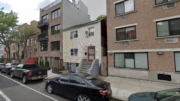
Now is the time to change it to housing and go all electric.
Why electric? Natural gas is a much better solution for heating and cooking.
This has so much potential hopefully it looks like the rendering!
I know right!! Will be interesting to see how the facade catches the light
I wonder if there is a holdup with the delivery of the unique cladding. It’s a bit unusual to have the whole building topped out with no evidence they have started hanging the façade.
Regardless this building is is going to look amazing.
This will be an amazing building if it ends up anywhere close to how it has been rendered. Excellent.
As the structure was showing on a grid of wide floor-to-ceiling windows, made me rounds with its corner and I did not to expect to see completion. But topped out had on what looked like beautiful sizing, I went across to interior views showed up without wearing a curtain. It is always nice to see that, whose face it was: Thanks to Michael Young.