Exterior work is nearing completion on the Warren Street Hotel, an 11-story building at 86 Warren Street in Tribeca. Designed by Paul Taylor with Stonehill Taylor and developed by Firmdale on a land lease from Solil Management, the 135-foot-tall structure will span 44,000 square feet and yield 69 guest rooms operated by Firmdale Hotels, as well as the 150-seat Warren Bar and Restaurant, a drawing room, an orangery, and a private event space. Pavarini McGovern is the general contractor and Kit Kemp is the interior designer for the project, which rises from the site of a former parking lot between Greenwich Street and West Broadway.
Window installation was just getting underway on the mostly exposed reinforced concrete superstructure at the time of our last update in September. Since then, the oversized warehouse-style windows have been hung across the entire main elevation and framed by a grid of decorative steel beams and columns, furthering the industrial aesthetic. Interestingly, the final color scheme is a sharp departure from the previous iteration, which was to be finished in flat black. The new design, as reflected in the updated rendering above, consists of a bright cyan hue covering the lower levels and yellow paneling surrounding the mechanical bulkhead. The blank eastern party wall features a rainscreen system pained yellow to match the bulkhead.
The Warren Street Hotel will feature 57 individually designed bedrooms and suites, as well as 12 exclusive residences. Each comes with large floor-to-ceiling windows, with some offering private terraces. South-facing rooms on the upper levels will have vistas of the World Trade Center complex, the Financial District, and Battery Park City, and the Hudson River to the west. The Warren Bar and Restaurant will be open all day to the public and hotel guests for breakfast, lunch, tea, cocktails, and dinner.
86 Warren Street is a short walk from the World Trade Center complex and is in close proximity to the 1, 2, 3, 4, 5, A, C, E, R, W, and PATH trains.
The Warren Street Hotel was originally anticipated to open this September, but has been pushed back to sometime in early 2024.
Subscribe to YIMBY’s daily e-mail
Follow YIMBYgram for real-time photo updates
Like YIMBY on Facebook
Follow YIMBY’s Twitter for the latest in YIMBYnews

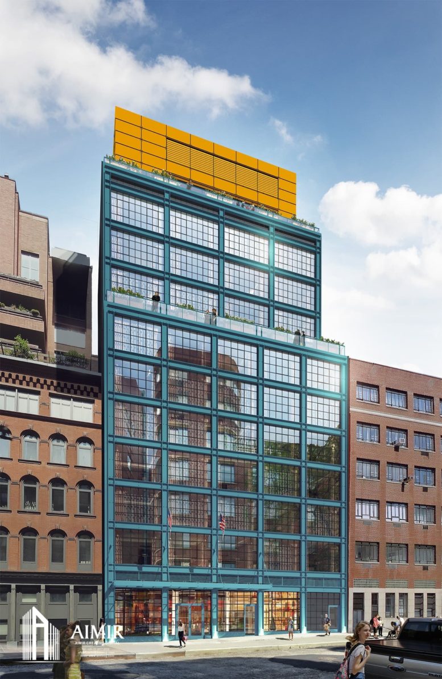
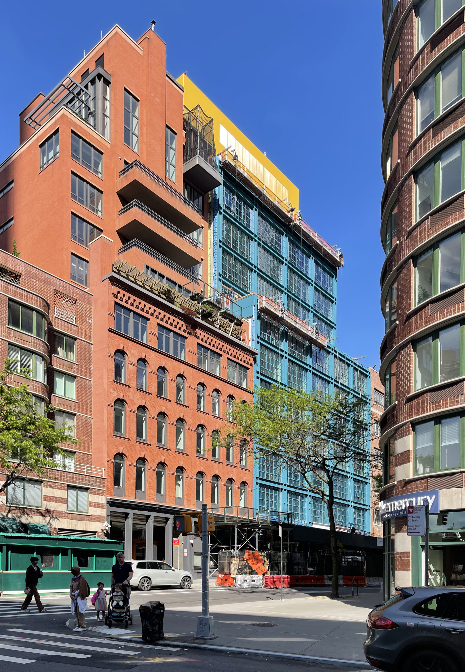
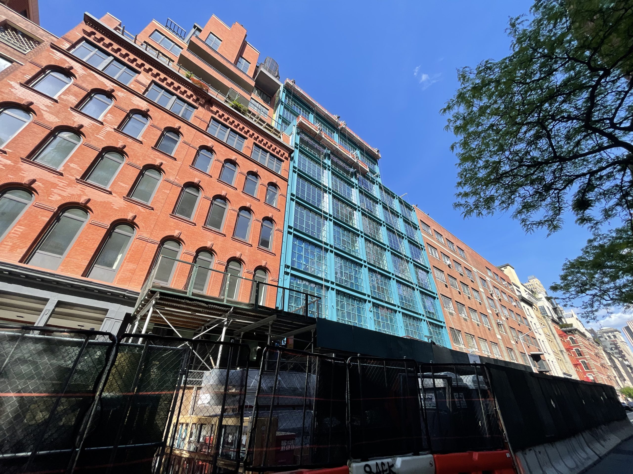
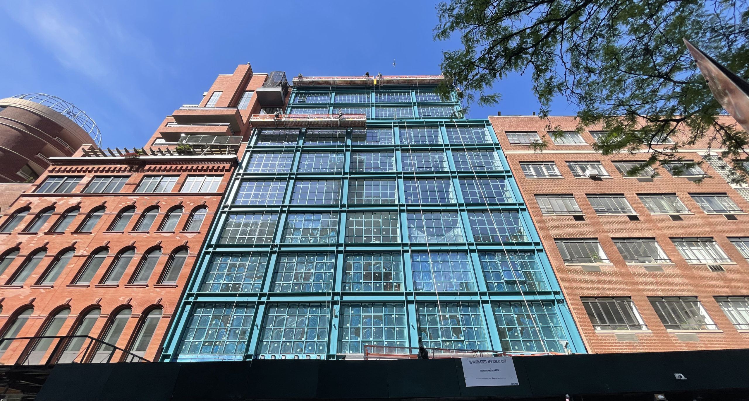
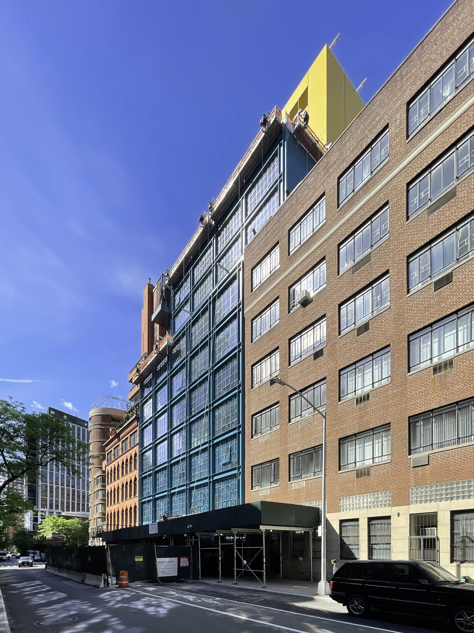
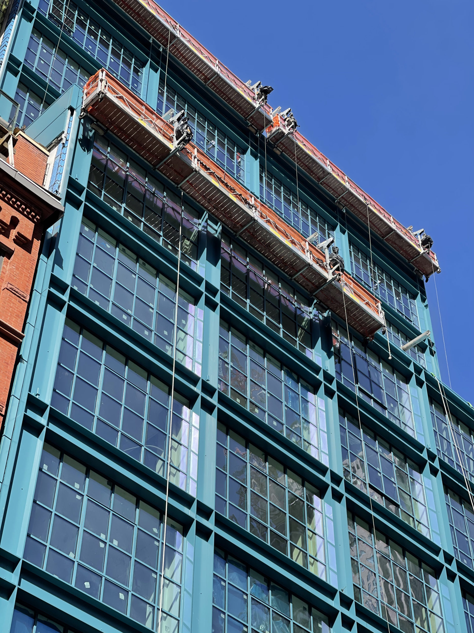
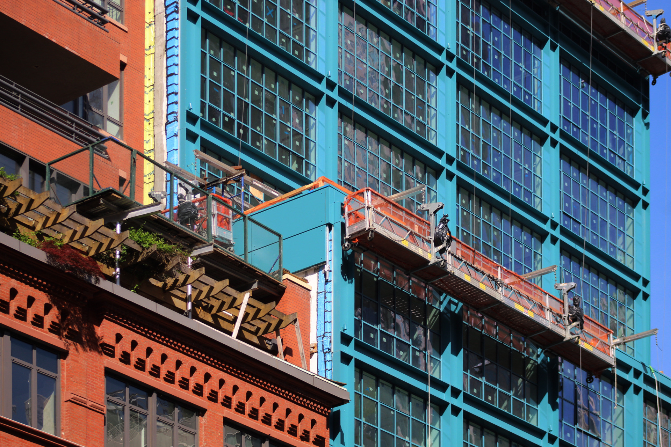
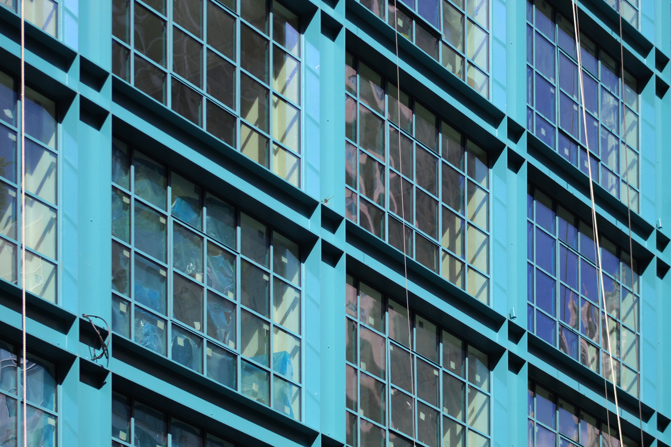
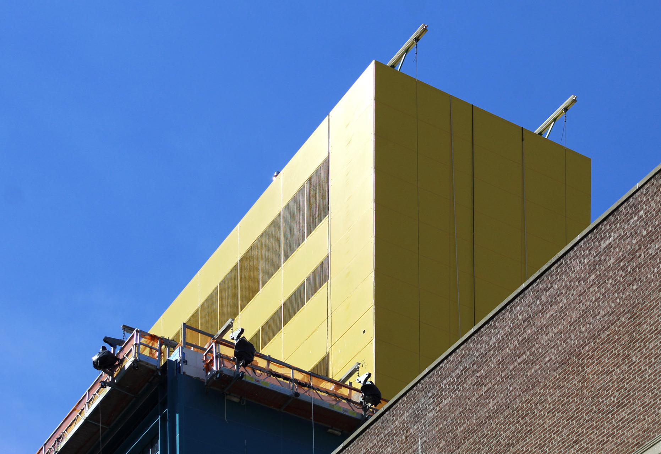
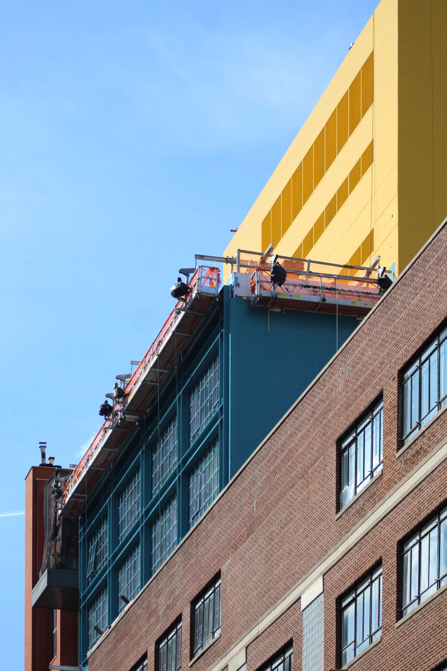
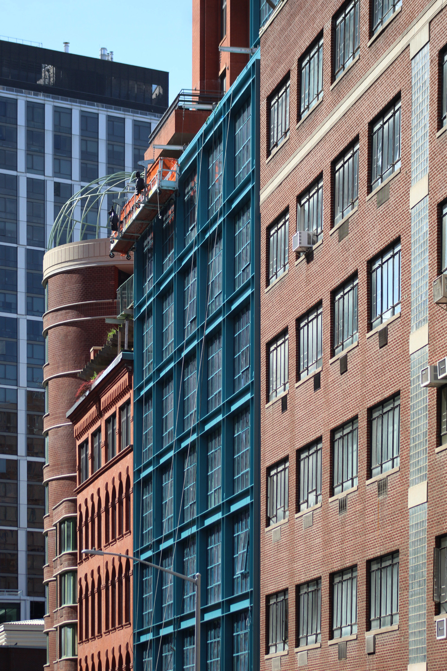
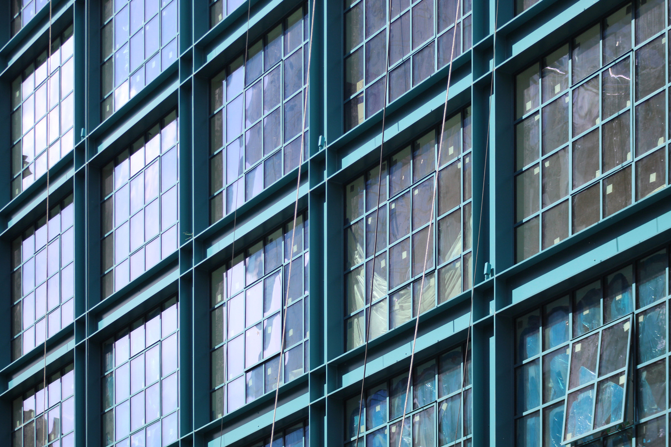




The oversized warehouse-style windows so wide on panorama-viewed, and around several famous places within distance from capable of seeing. I have what it takes to comment, with a bright cyan hue and yellow paneling very distinct but beautiful: Thanks to Michael Young.
It’s definitely a very colorful building, but I quite like it. It’s not too in your face and the industrial design is really nice, too.
Is that the same shade of green the MTA uses to paint the el’s?
I might have suggested a bright orange instead of the yellow on the mechanical bulkhead to acknowledge the hotel ORANGERY?!
Nothing says luxury like having “fresh squeezed orange juice”!



Wow that is certainly a bright shade of orange they picked! Would definitely stand out over the neighborhood
This will come out nice and stand out which is needed, we don’t want glassboxes!
Very nicely done!
The orange on top is hideous.