Construction is quickly taking shape on 1 Park Point, a 13-story residential building in Windsor Terrace, Brooklyn. Designed by FXCollaborative and developed by JEMB Realty, the 145-foot-tall structure will span 395,726 square feet and yield 375 rental units with an average scope of 798 square feet, as well as 5,388 square feet of retail space, 18,850 square feet for community space, a cellar level, and 106 enclosed parking spaces. Pavarini McGovern is the general contractor for the property, which was formerly addressed as 11 Ocean Parkway, is located on Machate Circle at the southwestern corner of Prospect Park, and bound by Ocean Parkway, Coney Island Avenue, and Caton Place.
Recent photos show crews in the process of enclosing the topped-out reinforced concrete superstructure in its façade of earth-toned brick façade and large square windows.
Crews are assembling the façade from hanging wooden platforms. The fenestration also includes horizontal rows of black brick and dark mullions framing the window grid.
Close-up shots show the bond design of the bricks, which incorporates a mix of flat surfaces and angled projections.
11 Ocean Parkway is the first building engineered to achieve LEED status in the neighborhood, and will feature an innovative mechanical system consisting of compact console heating and cooling equipment integrated into the façade. The system is designed for greater efficiency than typical through-wall configurations, and doesn’t require space for outdoor units or extensive copper refrigerant piping.
Amenities include a central courtyard and landscaped rooftop terrace, among other tenant offerings yet to be announced. The nearest subways from the property are the F and G trains at the Fort Hamilton Parkway station to the west.
11 Ocean Parkway’s anticipated completion is slated for August 2024, as noted on site.
Subscribe to YIMBY’s daily e-mail
Follow YIMBYgram for real-time photo updates
Like YIMBY on Facebook
Follow YIMBY’s Twitter for the latest in YIMBYnews

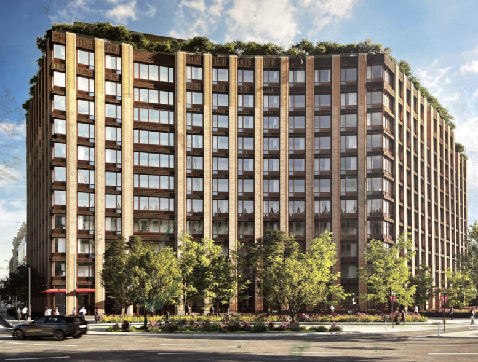
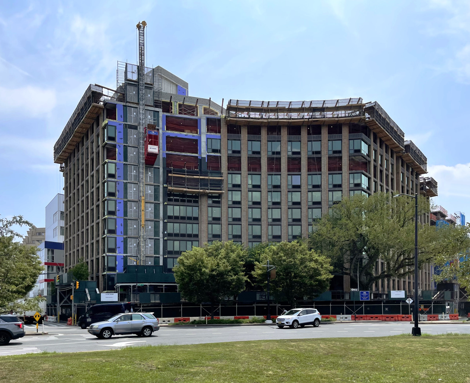
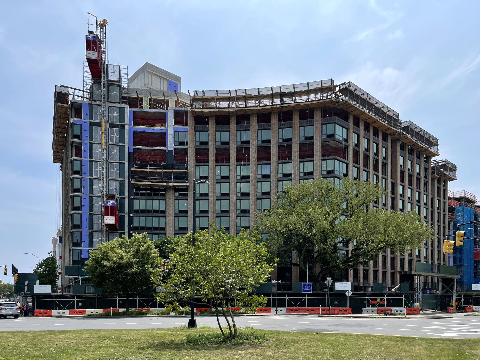
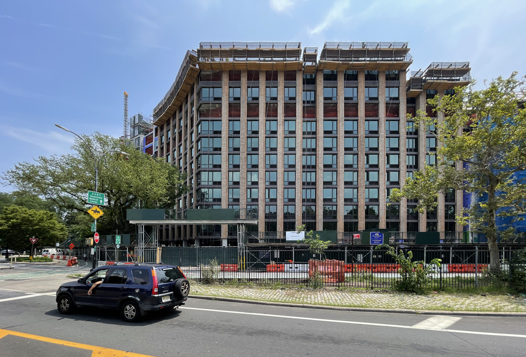
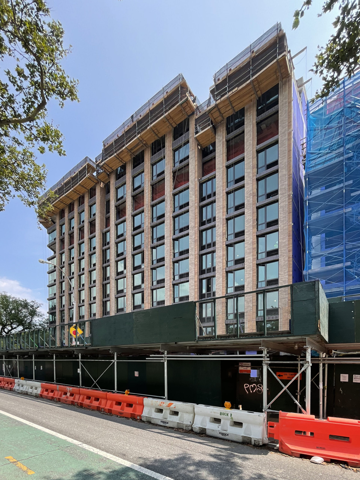
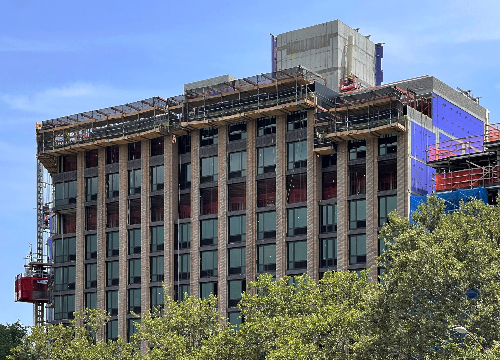
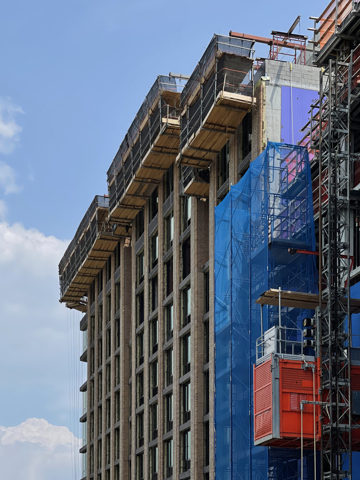
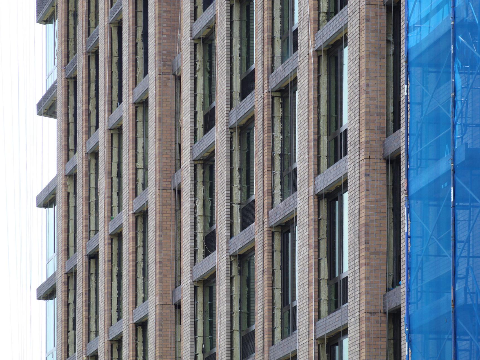
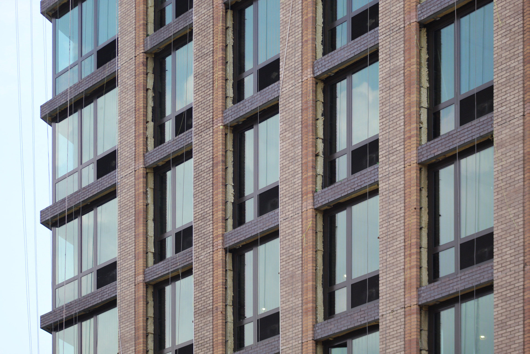
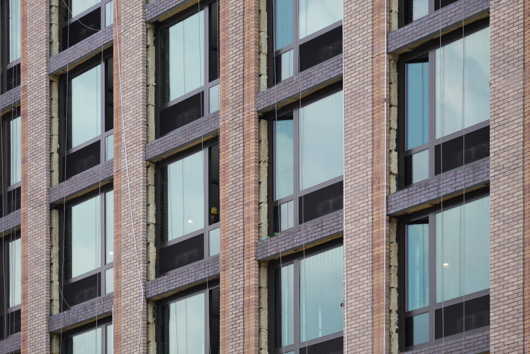
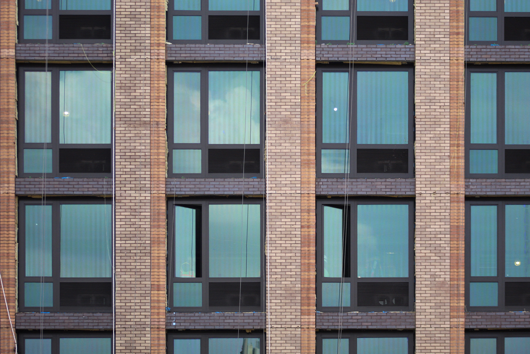
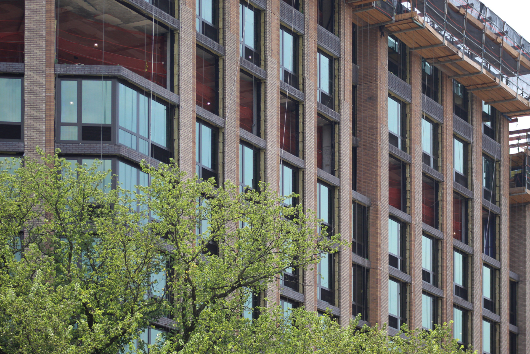
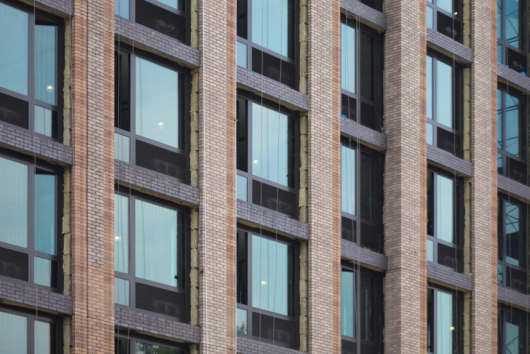
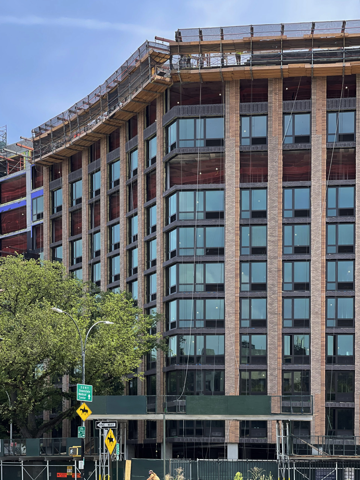
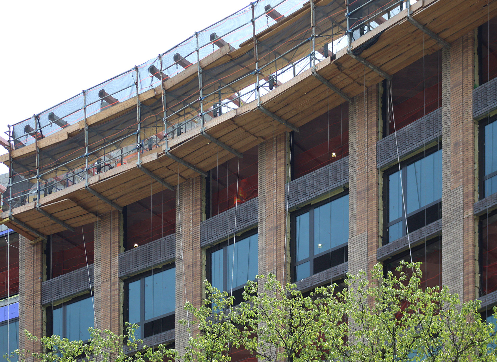
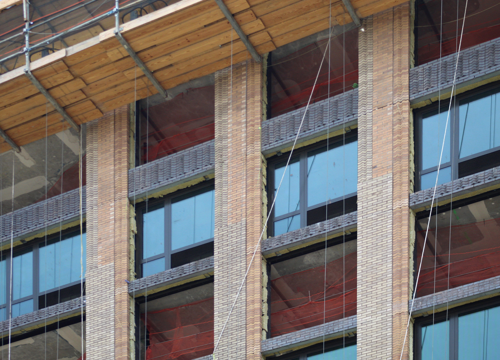

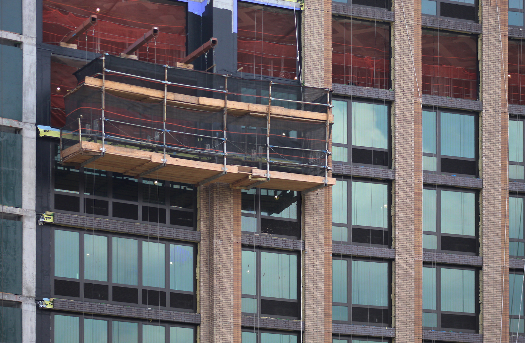
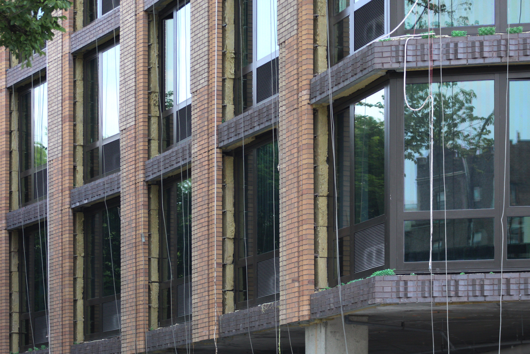
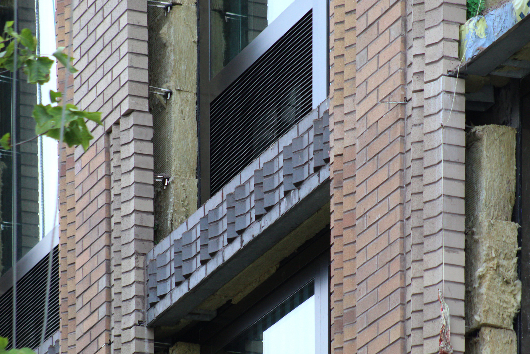
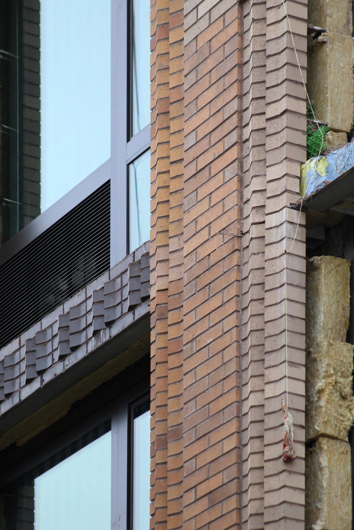




Formally the home of Parkside Chapel, now a luxury apartment….what floor will the lost souls reside on?
Large square windows are beautiful and suitable for facade of the building, because of what it appears at this time which is being installed. I want to summarize now is that the horizontal black bricks; are not clearly visible from a distance: Thanks to Michael Young.
The curtain wall looks pretty nice. The curve in the massing makes the design even better.
I agree, its a nice move that flows with the curve of Machate Circle
The Church took he money $$$$$$$$ and ran for heaven. You would think that they would demand some sort of income linked housing for low or middle income people but no we get a luxury apt. building
and to boot they left us just what we need 106 parking spaces for cars to cause more pollution
Praise God
Demand? I don’t think it works that way. If you sell your house to someone new you can’t stop them from changing the paint color. If the had redeveloped their own property this would be a different discussion.
I keep seeing new construction with really sloppy installation of the insulation by “union” labor. When there are gaps in the insulation, like shown here, it basically becomes ineffective. I’m so tired of the don’t-give-a-crap attitude of our culture.
I see no issue with how the insulation is installed in these photos. Most of those “gaps” are just shadow lines. Even if there were small gaps, which I don’t think there is, you’ve got an air gap behind the masonry curtain wall, insulation, concrete column/densarmor wall, then another bat insulation filled metal stud wall on the other side of that. I think you’re freaking out about nothing.
Yeah, call an ambulance!
Please stop replying to me. Your passive/aggressive comments are beyond annoying.
Do you have some sort of personality disorder?
I’m going to reply to an incorrect comment if I want to, be it from you or anyone else you asshole.
Absolutely horrendous-looking building on one of the most beautiful streets in the City.
Horrendous?
No.
It’s a fine looking building. A little dull, but good materials and pleasant massing.
Why don’t you complain about the storage facility next door. That does 100 times more harm to the beautiful streetscape than this building ever would.
Do anybody know if this affordable housing?, the AMI, low,moderate, some middle income?
Sorry, Joe, wrong decade!!
Despite the very standard window frames I think the design makes the most of the curved building site, passed by daily on my work commute by bike, watching progress- you are right about that ugly storage facility next door, couldn’t believe that was approved for such a key site close to the park, great pics as always!
No mention of what the greenery will be on the rooftop and how it will be maintained.
brooklynpaper.com/council-approves-windsor-terrace-rezoning
Will be interesting to see what replaces that horrible little TD bank on the other side of the circle. Lots of development opportunity around here after the rezoning. Almost limitless building sites south on Coney Is Av. Lots of gas stations and crap. Reminds me of the Fourth Av rezoning and will probably resemble it in another decade.
I thought that they only rezoned the funeral home/church-school lot. The current zoning for that lot is still listed as C2-4, so it was a variance for what’s being built, not a rezoning. I was at the community board meetings where the TD Bank variance was considered. The site was grandfathered for a gas station (American/Amoco), I think under the 1960 Zoning Resolution. A variance was needed for a bank in what is residential R8B zoning, which would permit a six or seven story apartment building there as of right. I guess it’s a question of economics, the bank versus an apartment building.
Good density and design, but way too many parking spaces. Ideally there would be zero.
Hey YIMBY staff, do you have no comment etiquette standards here? Between guesser & NFA, people and advertisers will get turned off by a toxic comment free-for-all.
Please do better.
Sociopath.
How old are you?
David—honestly, if you’re equating guesser with NFA, you’ve lost the plot. You said, insulation looks bad—he said, insulation looks okay. Where’s the outrage here?
That brickwork is stunning—almost gives a Grand Concourse art deco-ish vibe. The windows ruin the effect though.
Good morning I am inquiring about 11 circle park
Willa there be affordable apt in-this complex
If so please response . Thank you - I would appreciate it
- I would appreciate it