Construction is progressing on 57 Caton Place, a nine-story residential building in Windsor Terrace, Brooklyn. Designed by Gene Kaufman Architect and developed by an Aview Equities affiliate, the 95-foot-tall structure will span 130,569 square feet and yield 131 apartments with 14 studios, 55 one-bedrooms, 57 two-bedrooms, and five three-bedroom units, as well as 12,990 square feet of retail space and 74 below-grade parking spaces. Jun’s Construction is the general contractor for the property, which is alternately addressed as 23 Ocean Parkway and bound by Ocean Parkway to the north and Caton Place to the south.
Recent photographs show the reinforced concrete superstructure topped out and covered in scaffolding and blue netting as crews begin to lay the brick façade for the lower floors. A waterproof membrane and insulation boards cover the western elevation, and metal frame studs have begun to divide the interiors of each floor. A construction hoist is attached to the northern side behind sidewalk scaffolding.
The main rendering depicts a uniform red brick façade surrounding a grid of warehouse-style floor-to-ceiling windows, which have arched openings on the top floor. Three setbacks above the seventh floor are topped with terraces and balconies, and a long metal canopy hangs over the two-story entrance at the western corner of the structure.
The residential program includes 98 market-rate units and 33 reserved for affordable housing. Residential amenities include coworking space, a fitness center, a game room, and an outdoor rooftop deck. The closest subways from the property are the F and G trains at the Fort Hamilton Parkway station to the west across Prospect Expressway.
Parkview Financial provided $66 million in construction financing for the project in late 2022. 57 Caton Place has an anticipated completion date of January 2024 posted on site.
Subscribe to YIMBY’s daily e-mail
Follow YIMBYgram for real-time photo updates
Like YIMBY on Facebook
Follow YIMBY’s Twitter for the latest in YIMBYnews

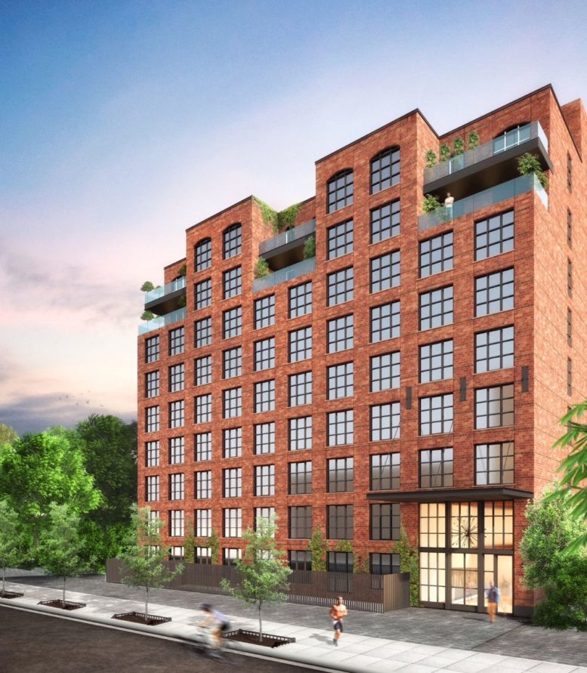
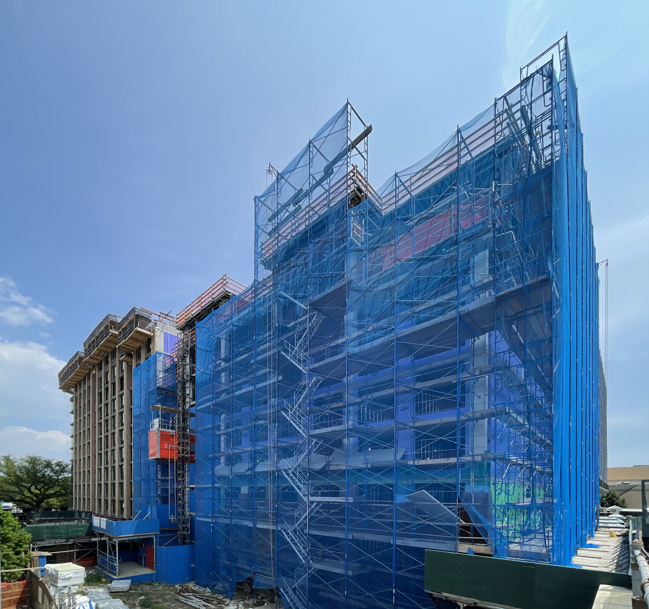
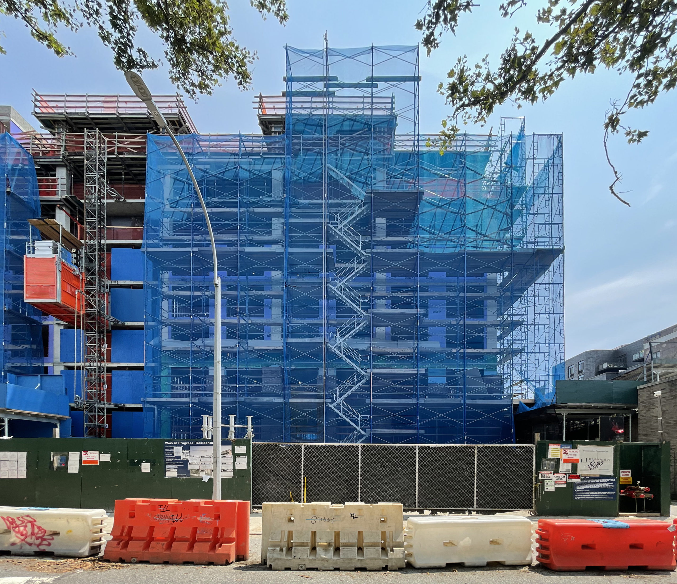
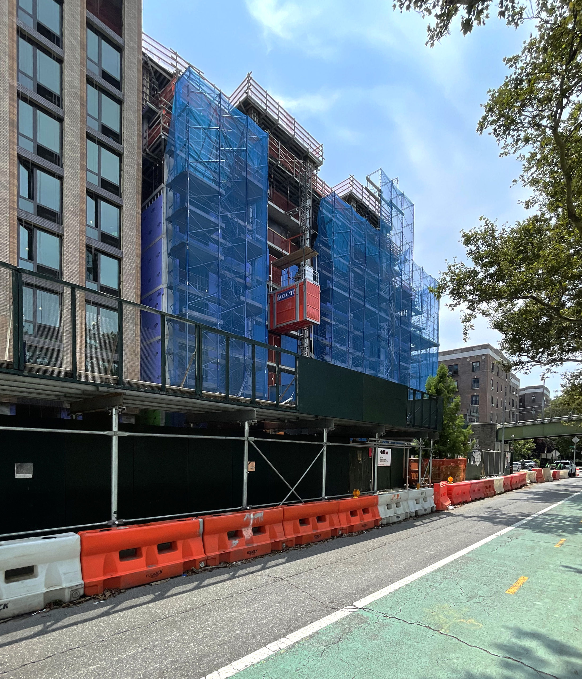
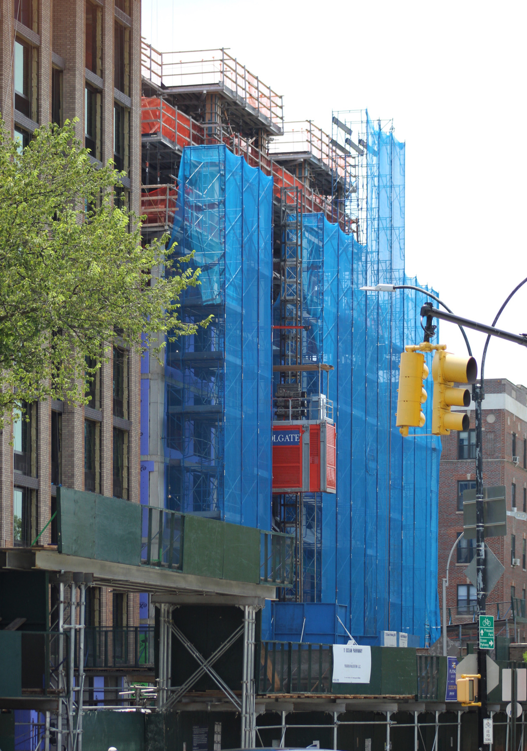
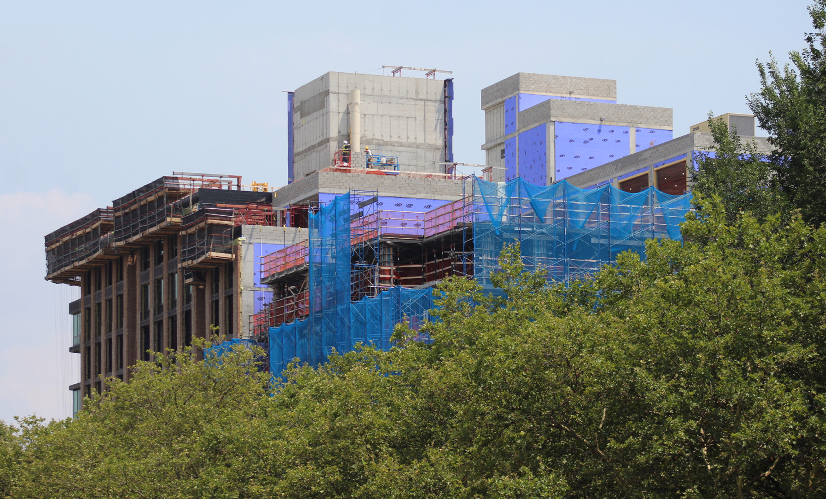
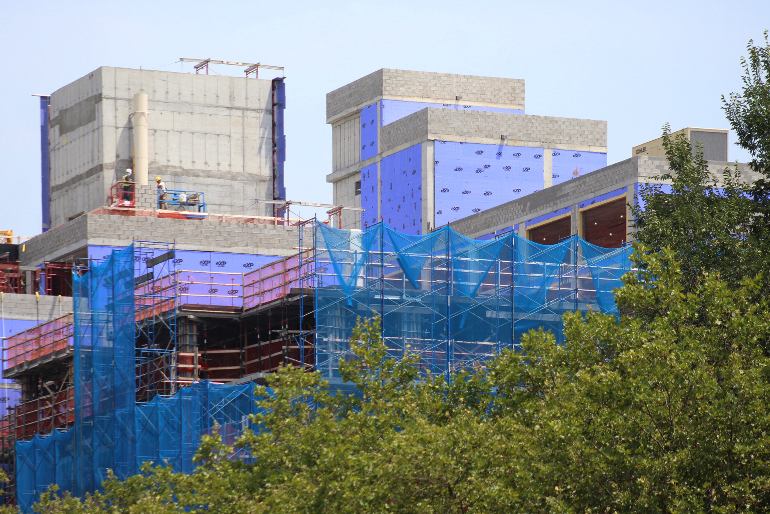
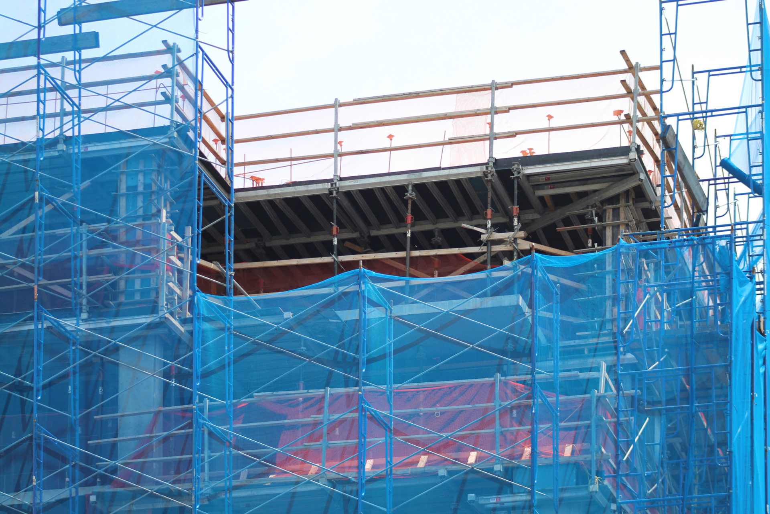
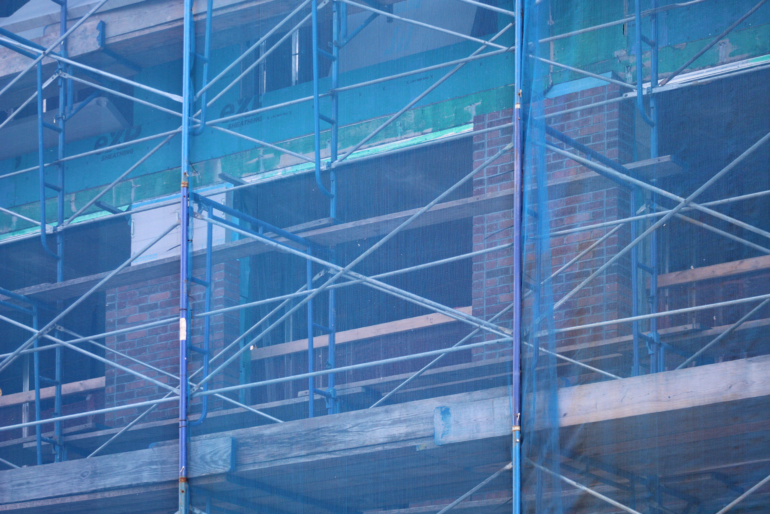
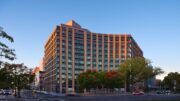
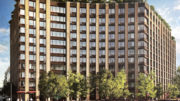

Kaufman badly channeling Morris Adjmi without scale, proportions, or details. Sad that these buildings are acceptable by their developers without care or concern for their lack of finess
This could be a decent Gene Kaufman design…
it’s not a decent anybody’s design
Something just doesn’t seem quite right about this design. Then I read who the architect is…
Further cementing Gene’s reputation as New York’s premier C- architect.
I’m picky and don’t think it looks that bad. It fits in better with the area than a glass box would.
yes, true, but the design/detailing and proportions are sub-par. It’s not about a brick, its about the detailing of the brick.
It’s also about massing and architectural theme. What is this supposed to be? A midrise condo fashioned as a turn of the century factory building or warehouse? Why? What does that have to do with this area? Gene may have a modicum of talent designing an okay building, but I’ve never seen any evidence he has the skill to design a great building perfectly executed foe a specific site in a specific area. It’s the essence of mediocrity.
Affordable units,? For who? High middle income? Just another word for market rate, will see how so called affordable they will be
Why aren’t there any windows on one entire side of the building? Did they forget? What’s going on?