Construction is finishing up on 1 Park Point, a 13-story residential building in Windsor Terrace, Brooklyn. Designed by FXCollaborative and developed by Focus Property Group, a subsidiary of JEMB Realty, the 145-foot-tall structure will span 395,726 square feet and yield 375 rental units with an average scope of 798 square feet, as well as 5,388 square feet of retail space, 18,850 square feet of community space, a cellar level, and 106 enclosed parking spaces. Twenty-five percent of the residential units will be dedicated to affordable housing. Pavarini McGovern served as the general contractor for the property, which was formerly addressed as 11 Ocean Parkway and is located on Machate Circle at the southwestern corner of Prospect Park, bound by Ocean Parkway, Coney Island Avenue, and Caton Place.
All of the sidewalk scaffolding, suspended rigging, barriers, and construction equipment have been removed since our last update in early March, when façade installation was finishing up on the section of the concave brick face where the hoist was formerly anchored. Recent photographs show the final appearance of the exterior, including the retail frontage and residential entrance, as well as the completed bulkhead at the eastern end of the roof.
The following closeup shots highlight the detailing in the various brick bond patterns.
1 Park Point features an innovative mechanical system consisting of compact console heating and cooling equipment integrated into the façade. This system is designed to outperform typical through-wall configurations, and doesn’t require space for outdoor units or extensive copper refrigerant piping.
Amenities at 1 Park Point include a central courtyard and landscaped rooftop terrace. The nearest subways from the property are the F and G trains at the Fort Hamilton Parkway station to the west.
Subscribe to YIMBY’s daily e-mail
Follow YIMBYgram for real-time photo updates
Like YIMBY on Facebook
Follow YIMBY’s Twitter for the latest in YIMBYnews

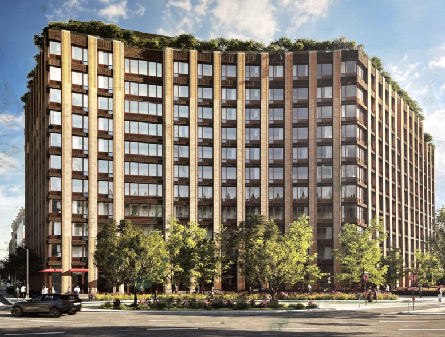
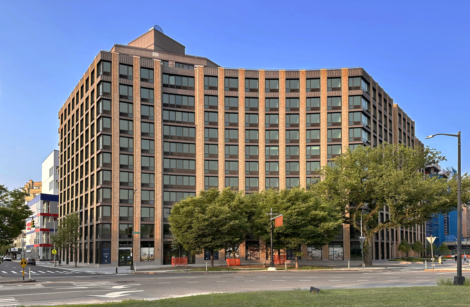
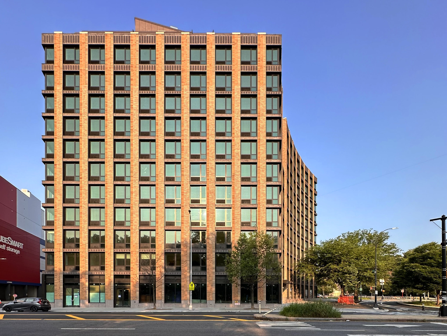
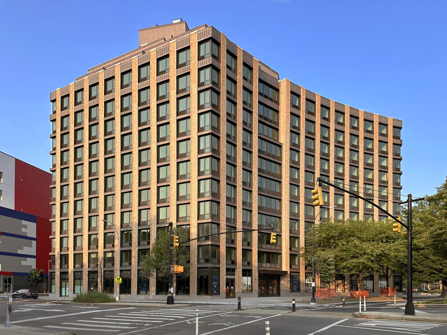
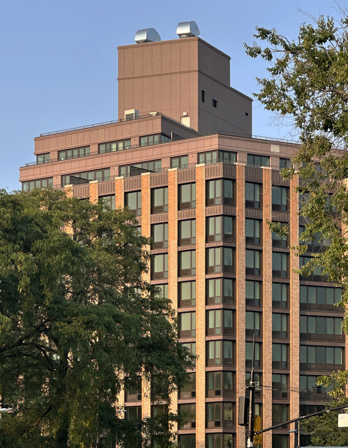
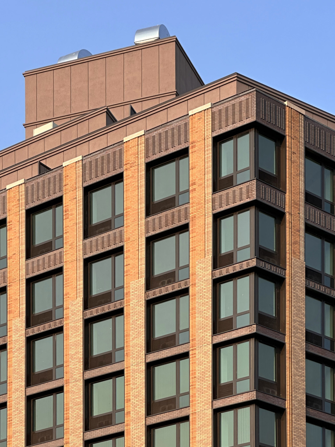
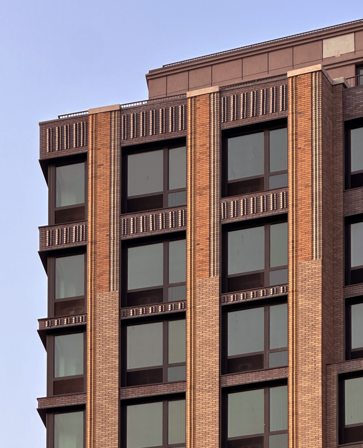
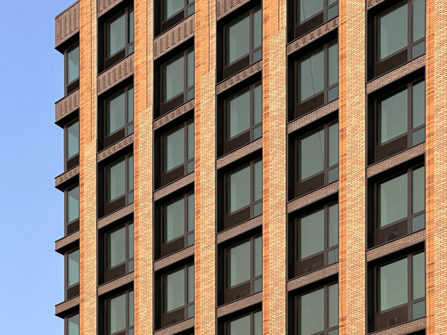
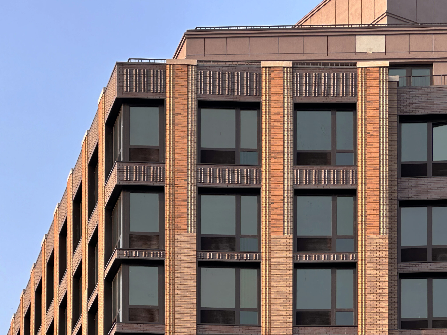
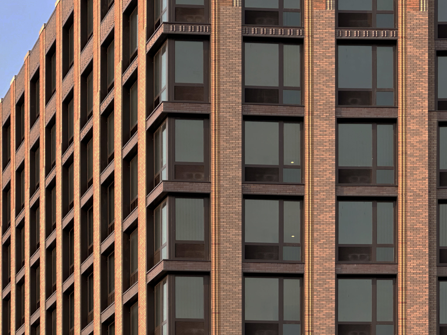
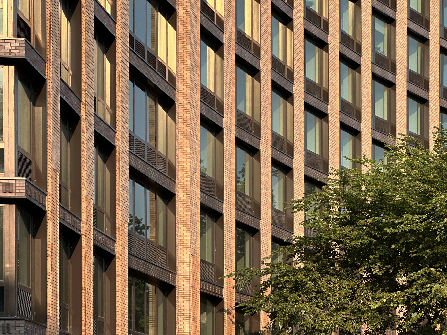
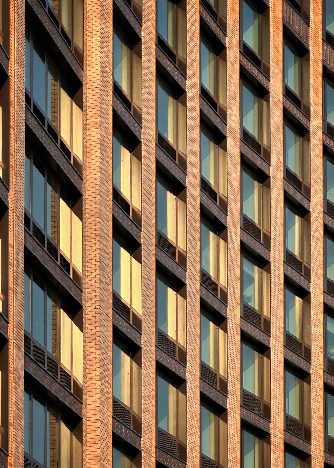
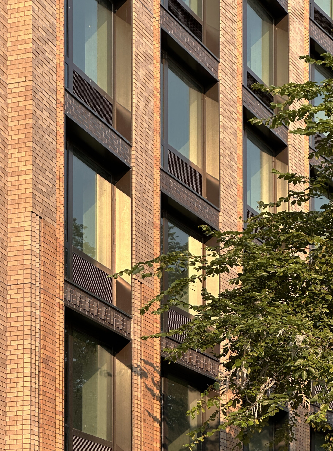
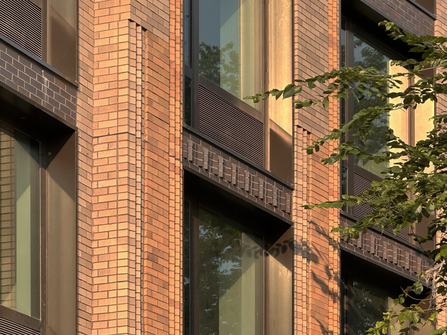
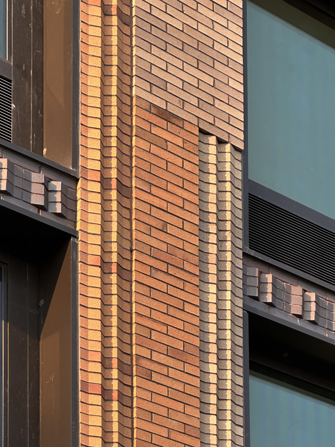
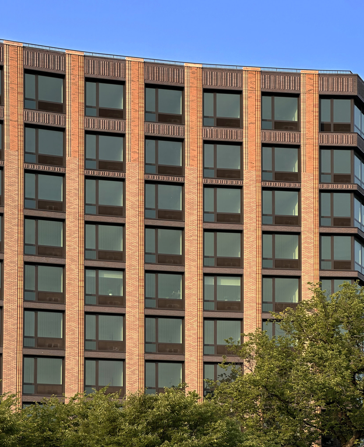
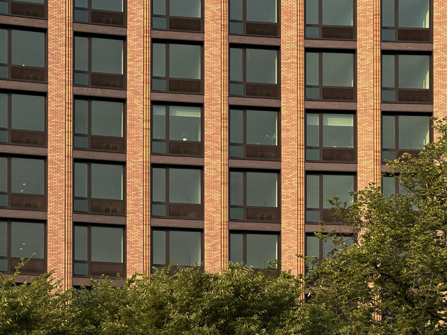
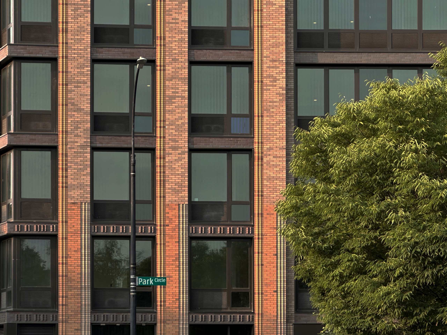
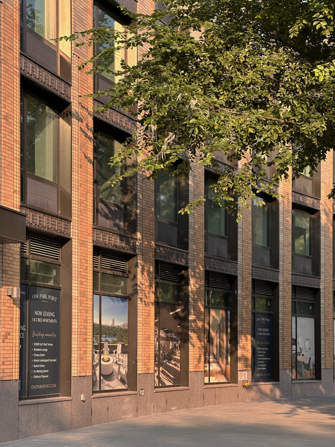
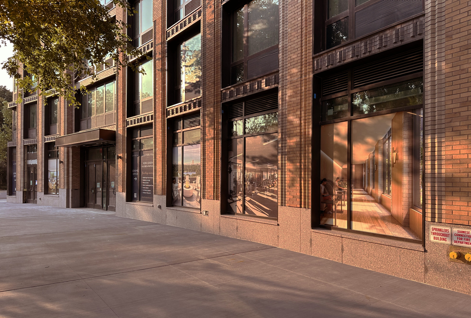
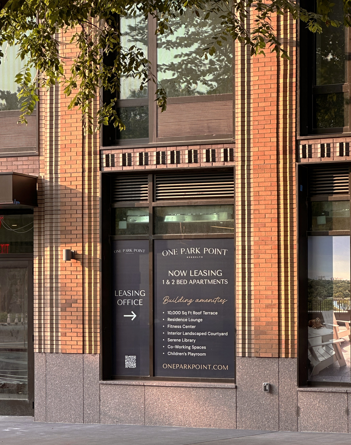
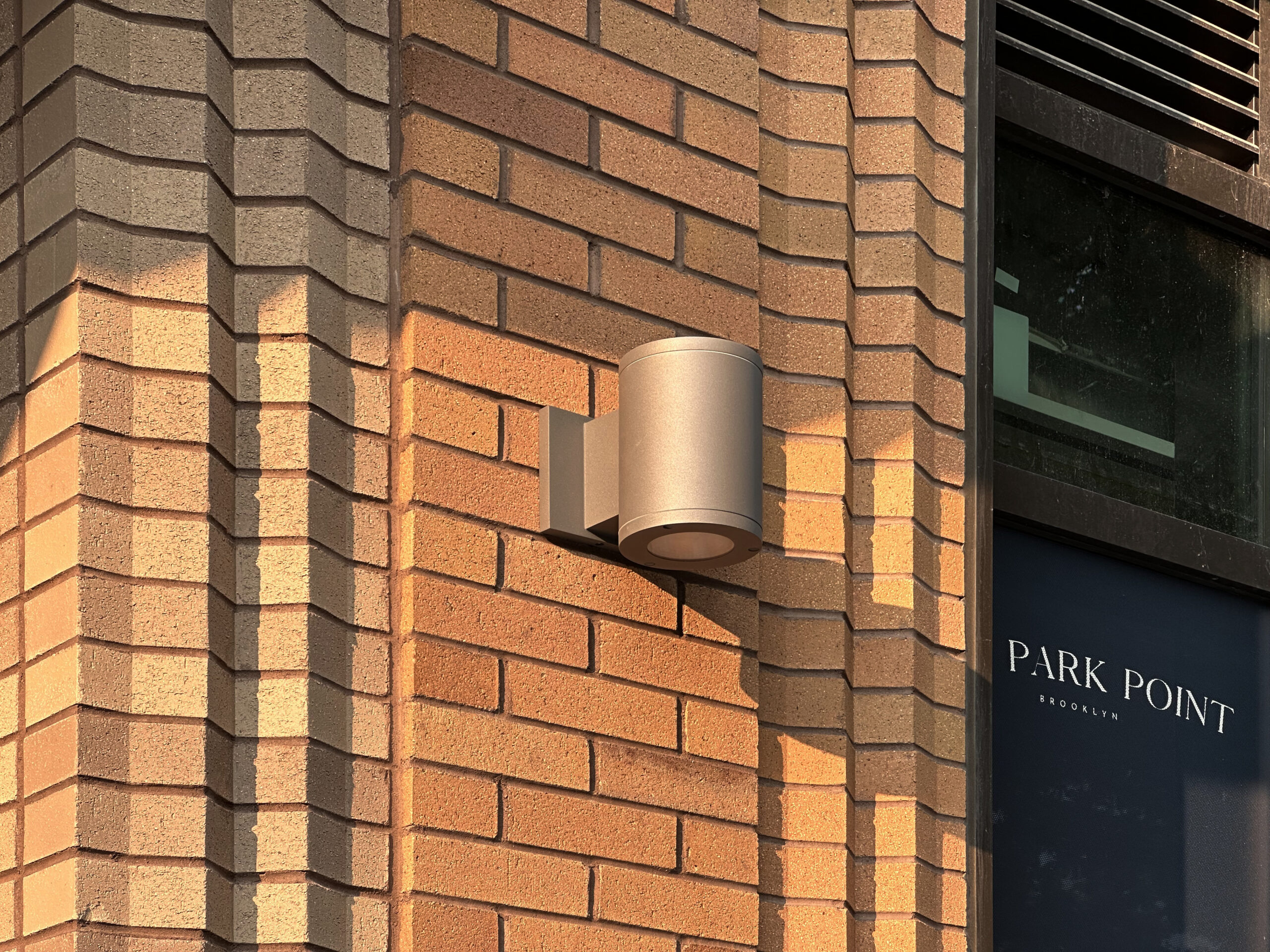
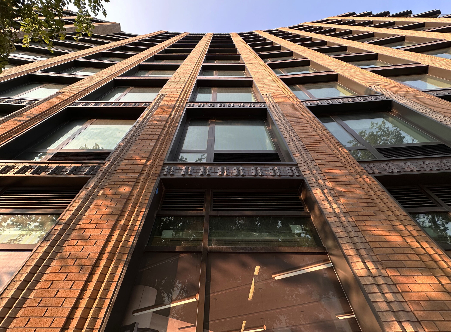
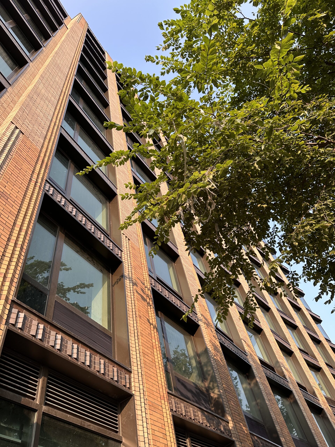




Interesting brickwork. Better appreciated from up close than afar.
Totally agree. I love Michael’s close-up shots looking up from the sidewalks in front of the building.
Yeah really nice. Do you feel like it needs a more distinct transition where it changes color/style vertically up the columns?
Needs balconies. Since Covid, I won’t live in a place without (private) outdoor space.
Most people use balconies just to store junk
Plus they’re a Local Law 11 nightmare
Tucked balconies with a masonry knee wall (or whatever its called) are the better way to do balconies. Nothing worse than a slab appendage with plastic patio chairs, rusty grills and random trash for the world to see.
Looks better than the rendering.
Anyone know what the retail space will hold yet?
No clue. But I think that large open space in front of those nicely finished windows is just begging for a cafe or restaurant with outdoor seating.
Nice looking building, and in a great neighborhood, some apartments are truly affordable, windsor terrace definitely needs alot of truly affordable housing, you hardly see any truly affordable housing being built in neighborhood,there also needs to build more affordable senior housing in that area as well, definitely a nice looking building
I thought I was looking at its beautiful bricks from renderings, that the ancient wooden frame is probably already outdated: Thanks to Michael Young.
“…wooden frame…”—ho, ho, silly robot!
All in all, it’s a very nice design and form. I’m so glad they didn’t muck it up with rarely-used balconies. The lighter brick color bands are a bit strange, but it’s still all good.
It looks great at night – they got the color temperature perfect.
Does anyone know what is going on with the stalled building next door? It started construction before 1 Park Point and then stopped.
From my understanding the developer had some issue dealing with money matters and agreement within another individual in regards to that stalled development, it was reported in one of those community papers dealing with that area
Thanks – I hope they figure it out before it becomes a blight on the area.
Some credit goes the the developer for not being ultra-cheap in their construction. All too many new construction projects sound hollow when you knock on their exterior walls. I would never move into a place that has a hollow or plastic facade.
High quality. I don’t love it-love it, but I like it a whole lot.