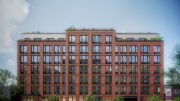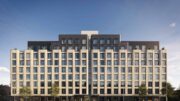Construction is progressing on 311 Eastern Parkway, an eight-story residential building in Crown Heights, Brooklyn. Designed by Bowerbird Architects and developed by Harpia, a Brooklyn-based company with a focus on sustainable and impact investing, the 75-foot-tall structure will yield five condominium units with an all-electric Passive House design. Augmented Construction is the construction manager and LXC Construction Inc. is the general contractor for the property, which is located between Classon and Franklin Avenues, a short walk from the Brooklyn Museum and Prospect Park.
The below Google Street View image details the three-story structure formerly occupied the site. According to Harpia, the new building has risen above street level.
Each of the five units in will come with private outdoor space. In line with Harpia’s dedication to sustainability, the building includes a full suite of smart and eco-friendly features, including certified Passive House windows and an ERV air purification system.
The building will house two double-height units with mezzanine primary suites at the top, two two-bedroom apartments in the middle, and a townhouse triplex suite at the bottom with a private backyard. Amenities include private keyed smart elevators.
The closest subways from the property are the 2, 3, 4, and 5 trains at the Franklin Avenue-Medgar Evers College station.
Subscribe to YIMBY’s daily e-mail
Follow YIMBYgram for real-time photo updates
Like YIMBY on Facebook
Follow YIMBY’s Twitter for the latest in YIMBYnews








Be the first to comment on "311 Eastern Parkway Rises Above Street Level in Crown Heights, Brooklyn"