The 30th-tallest building on our year-end construction countdown is 111 Willoughby Street, a 40-story residential tower that has begun to rise in Downtown Brooklyn. Designed by GF55 Architects and developed by The Michaels Organization, Triangle Equities, and Geolo Capital, the 437-foot-tall structure will span 205,000 square feet and yield 227 rental units, a 20,000-square-foot ministry center for the St. Boniface parish, and 1,814 square feet of commercial space. ZDG, LLC is the general contractor for the property, which is located by the intersection of Willoughby Street to the south and Duffield Street to the east.
Foundation work was still ongoing at the time of our last update in the early summer. Construction has progressed steadily since then, and the reinforced concrete superstructure already stands over a dozen stories above street level. At the current pace of work, the tower could likely top out sometime next spring, aided by the repetitive shape of the floor plates.
Renderings of 111 Willoughby Street depict the façade composed of a glass curtain wall framed with thick horizontal bars at two-story intervals in a meandering pattern. The podium will be clad with contrasting bronze-hued paneling, and the crown is shown enclosed in a tight grid of narrow white columns across the top three stories, as seen in the below detail photo. A flat roof parapet caps the structure.
YIMBY last reported that the homes will occupy floors six through 40, with 69 units designated for affordable housing. Residential amenities will include a 24-hour concierge, a rooftop lounge, and a fitness center. The property is located in close proximity to multiple subways, including the A, C, F, and R trains at the Jay Street-MetroTech station to the west; the 2 and 3 trains at the Hoyt Street station to the south; and the B, Q, and R trains at the DeKalb Avenue station to the east.
111 Willoughby Street is slated for completion in the spring of 2025, as noted on site.
Subscribe to YIMBY’s daily e-mail
Follow YIMBYgram for real-time photo updates
Like YIMBY on Facebook
Follow YIMBY’s Twitter for the latest in YIMBYnews

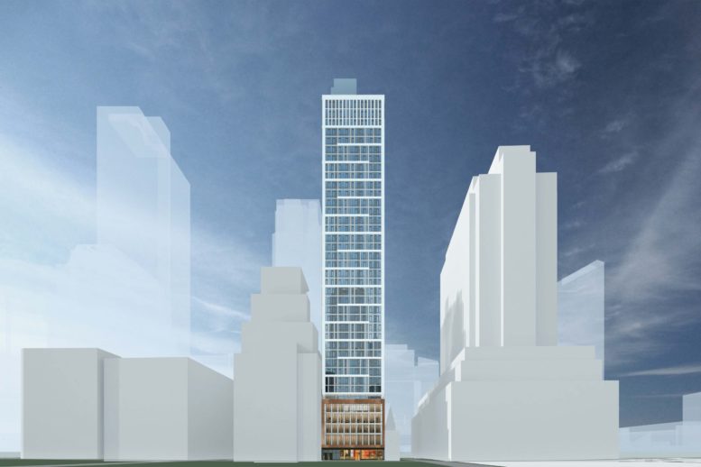
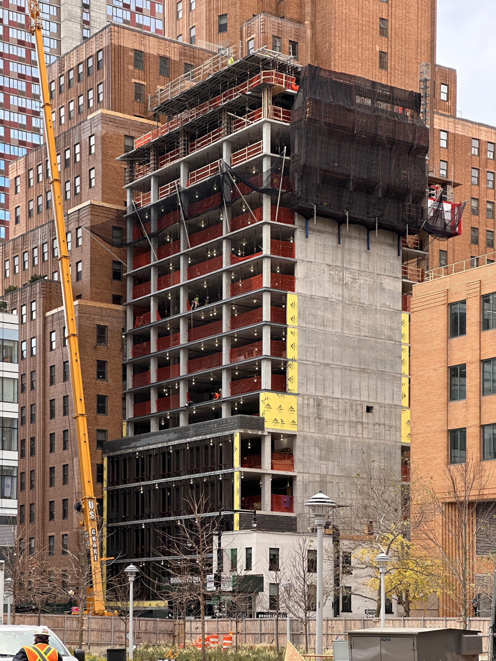
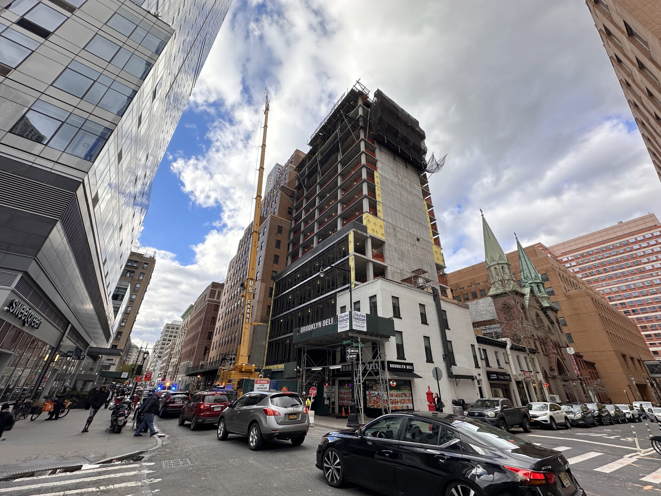
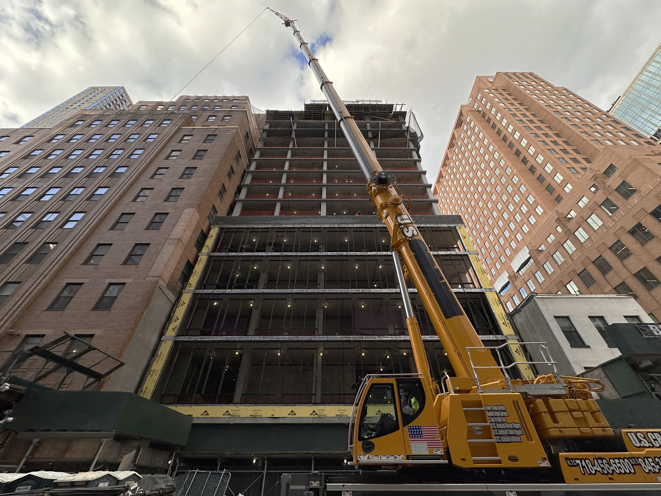
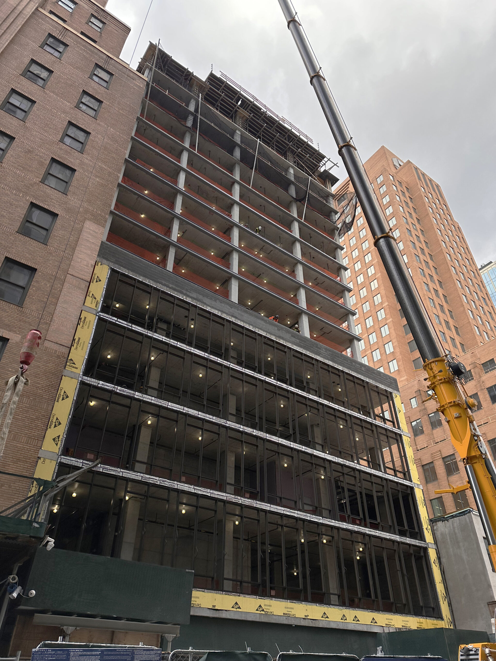
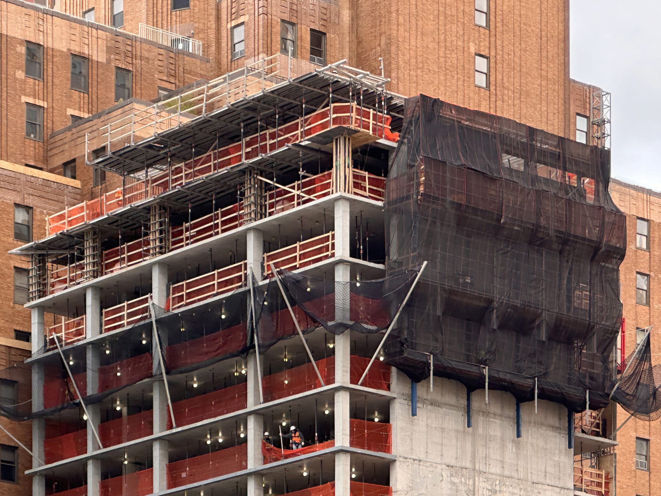
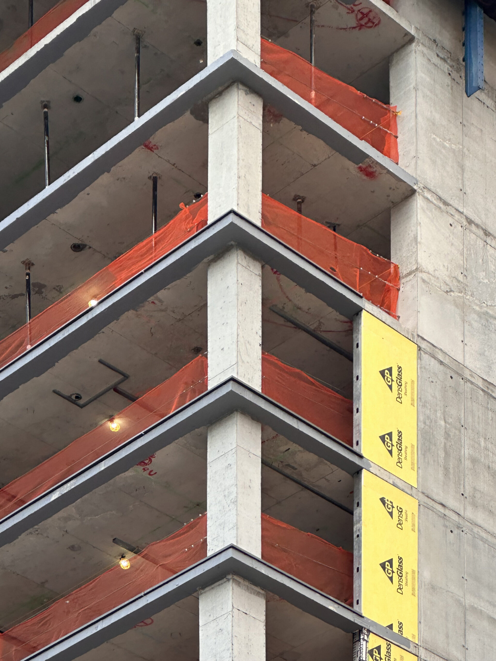
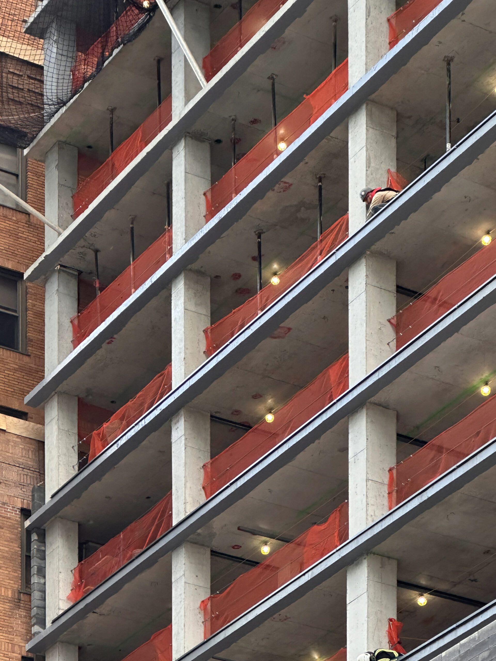
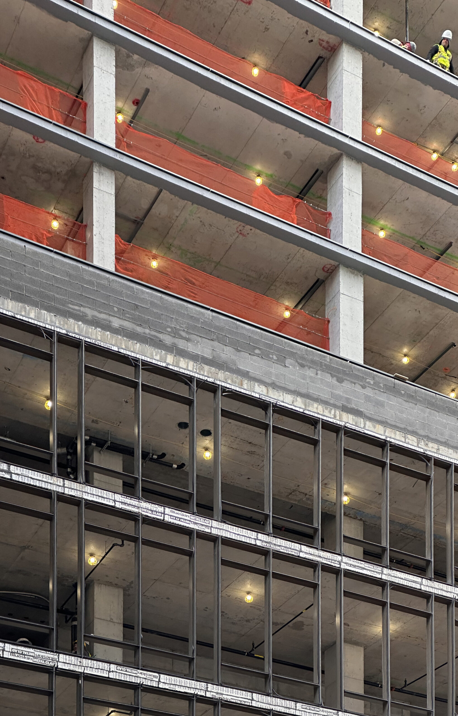
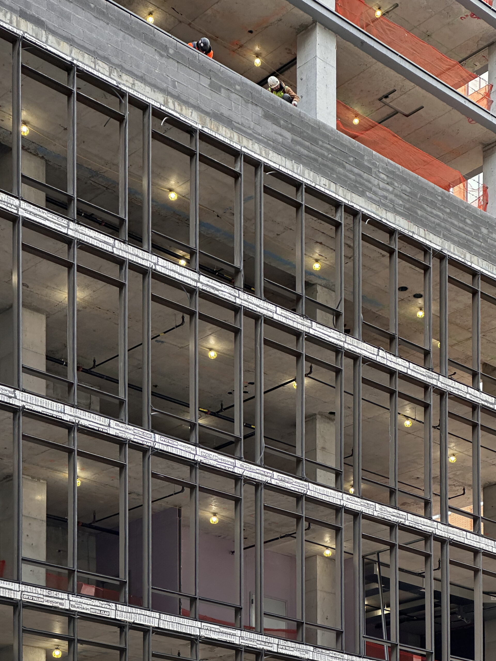
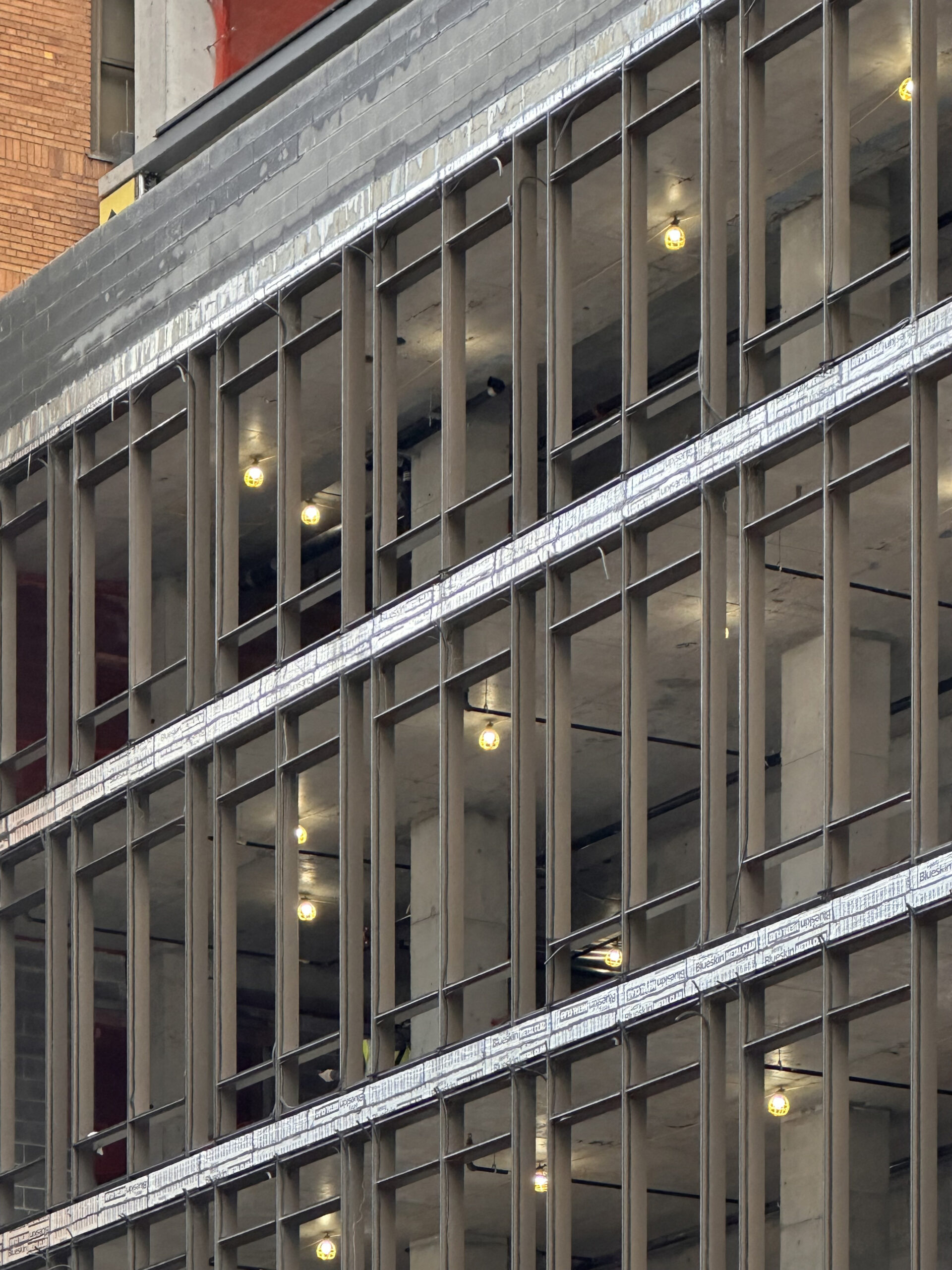
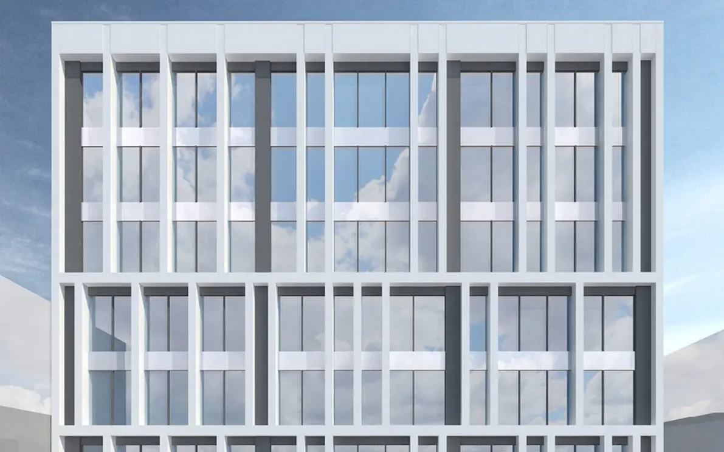




Poor Belltel.
The setbacks make for a pretty dreadful interaction with the telephone building, which is unfortunate and unnecessary.
I like the design, but the quality historic buildings torn down is sad. The facades could have been retained. And yes, it’s a shame the tower couldn’t have been held back a bit from the Belltel Lofts rather than jammed right up against them. Perhaps a few extra floors could have been the tradeoff, but Brooklyn building department leaders don’t lead much.