Foundation work is finishing up on 111 Willoughby Street, a 40-story residential tower in Downtown Brooklyn. Designed by GF55 Architects and developed by The Michaels Organization, Triangle Equities, and Geolo Capital, the 437-foot-tall structure will yield 205,000 square feet with 227 rental units, a 20,000-square-foot ministry center for the St. Boniface parish, and 1,814 square feet of commercial space. ZDG, LLC is the general contractor for the property, which is located by the intersection of Willoughby Street to the south and Duffield Street to the east.
At the time of our last update in May 2022, demolition had recently concluded on the low-rise former occupants of the plot. Below-grade work soon followed, and recent photos show the foundations built up to street level and awaiting the start of vertical construction. Several bundles of rebar can be seen protruding at the center of the property, marking the location of the forthcoming interior walls, and additional rebar is stacked on site in preparation for further assembly. Given the structure’s monolithic massing and lack of upper setbacks, YIMBY expects construction to rise at a brisk pace throughout the rest of the year.
Renderings of 111 Willoughby Street depict the façade composed of a glass curtain wall framed with thick horizontal bars at two-story intervals in a meandering fashion. The podium will be clad in bronze-hued paneling, and the crown will feature a tight grid of white columns spanning three stories, as seen in the below detail photo.
Homes will occupy floors six through 40, with 69 units designated for affordable housing. Residential amenities include a 24-hour concierge, a rooftop lounge, and a fitness center. The property is located in close proximity to multiple subways, including the A, C, F, and R trains at the Jay Street-MetroTech station to the west; the 2 and 3 trains at the Hoyt Street station to the south; and the B, Q, and R trains at the DeKalb Avenue station to the east.
111 Willoughby Street is slated for completion in the spring of 2025, as noted on site.
Subscribe to YIMBY’s daily e-mail
Follow YIMBYgram for real-time photo updates
Like YIMBY on Facebook
Follow YIMBY’s Twitter for the latest in YIMBYnews

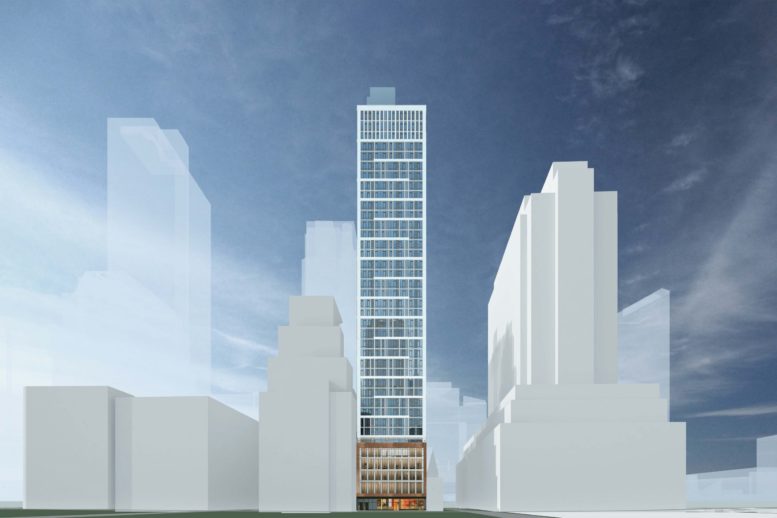
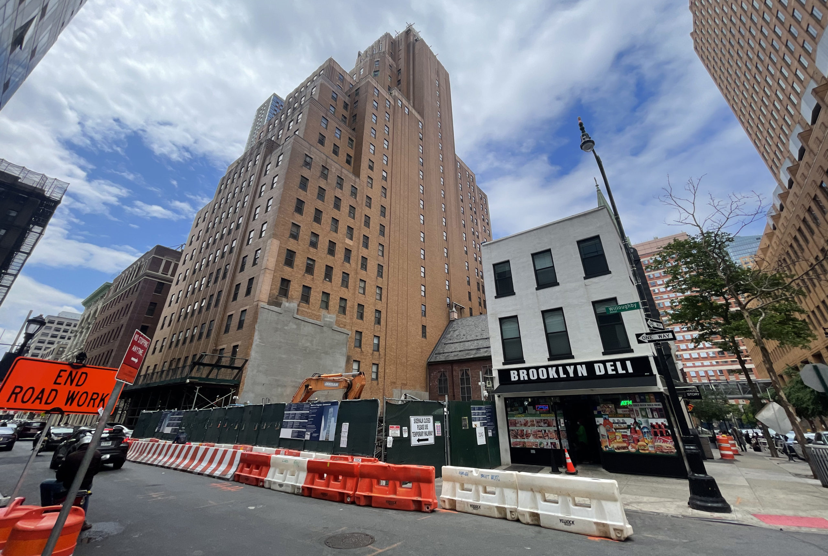
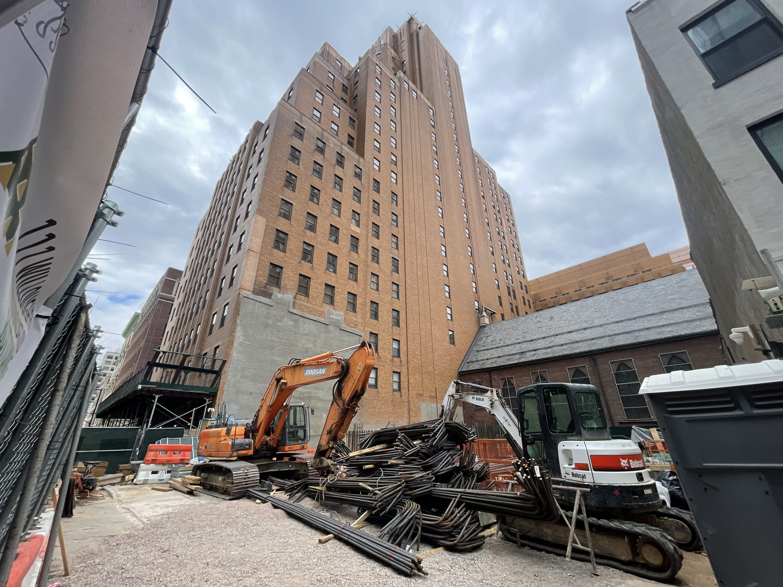
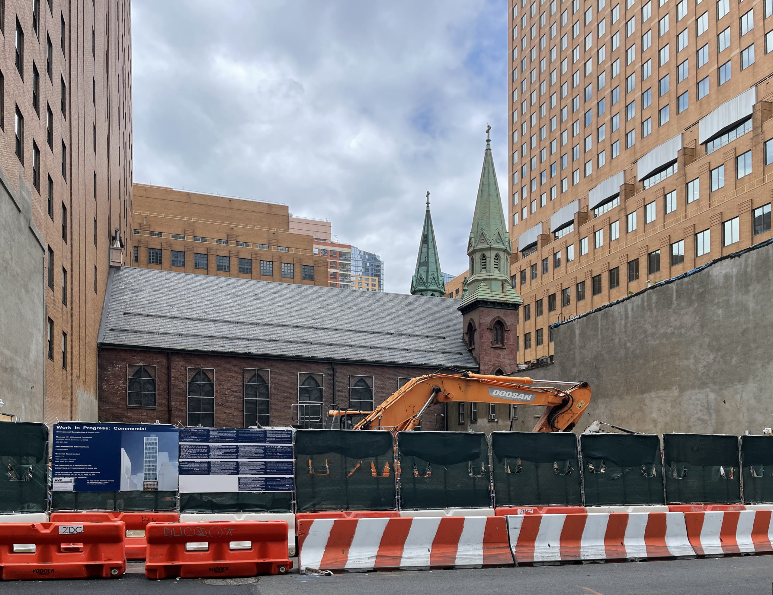
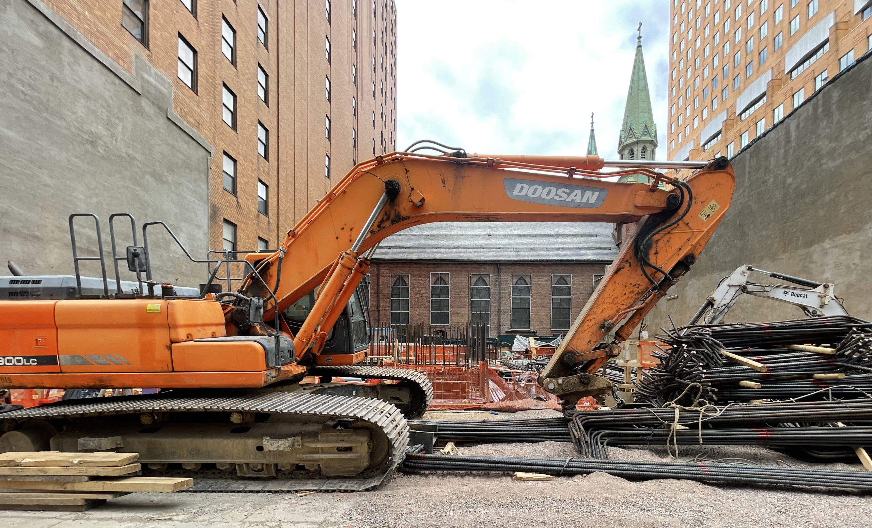
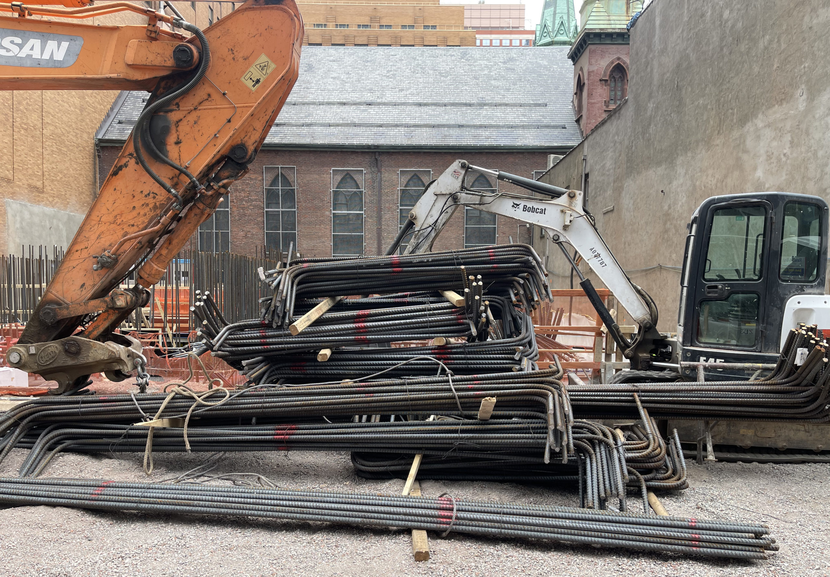
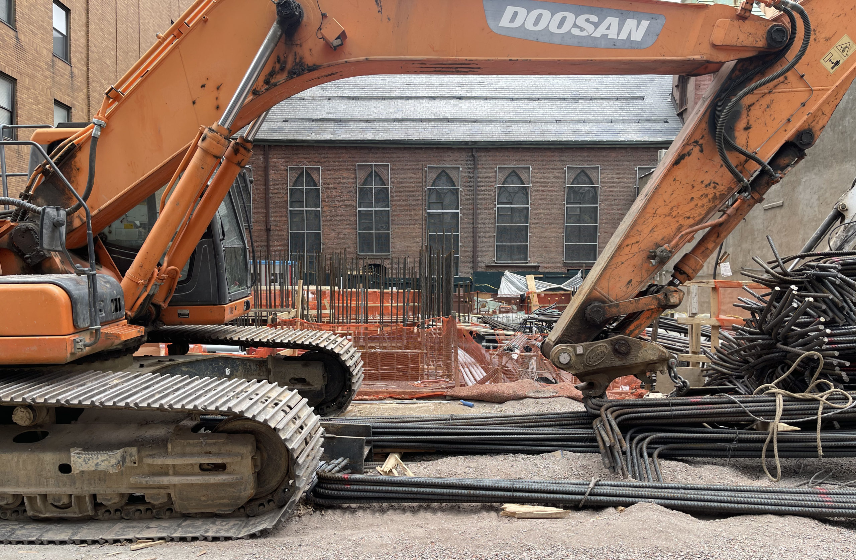
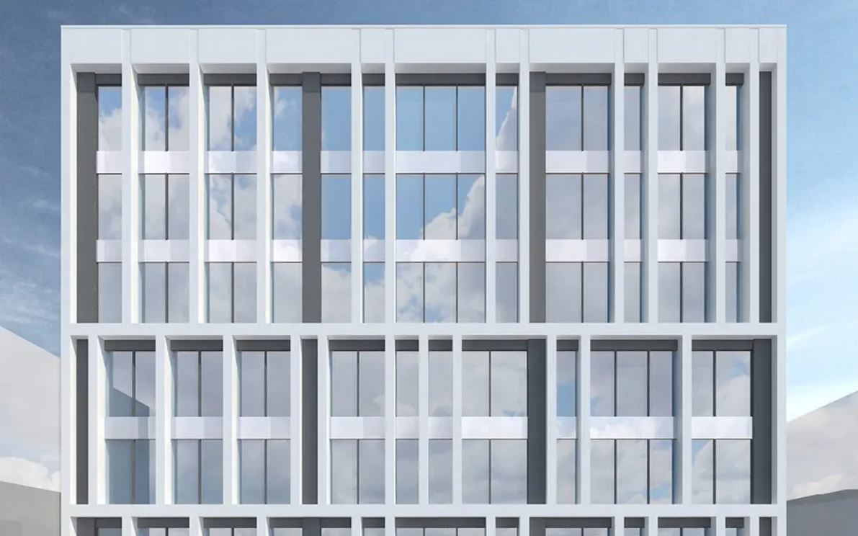




OMG… all those stunning views of concrete, and 24 hours of total darkness afforded the nearby tenants and church goers (especially through the stained glass!).
I guess the saying “let there be light” refers to leaving the LIGHTS on all day and night?

The crown with a tight grid of white columns spanning three stories, I have interested in this one which is wider than below. All views at work on progress what I do realize that the site has several well materials, and a number of months to construct can’t be announced but year is on I’m okay: Thanks to Michael Young.
the greedy church of St Boniface sold and demolished their home to block sunlight and cash in
There getting a huge church programming space inside the new building. You act like they were forced into this and got nothing out of it. You whine about light while they are probably considering this development an answer to prayers.
Be a smarter person.
They’re getting…
Plus, the church isn’t being demolished. Did you even read the article or the previous coverage?
I never said the church is being demolished.
I said their home because I think the demolished building might have been a Rectory?
NFA do you ever actually read the comments clearly?
WTF is a church programming space?
NFA please be a smarter person.
they are probably considering this development an answer to prayers. Are you that naive?
they’re too busy counting the cash to have time for prayers.
Do you see SSSSS or 55555?
I see a setback I don’t like.
I know everyone is gonna say it was a good thing to save the littlebuikding on the corner but honestly wouldn’t it have been a worthy sacrifice to open up that corner and create a sight line for the front side ofthe church including the steeple?
Nope
Well…Thats Just…Like…Your opinion man.
NFA
I’ll double that NOPE.
Let’s see how little effort they put into making the old party wall that will be exposed with the setback look presentable. Same with what will be seen on the old telephone building. I’m guess little to none.