Construction is nearing topping out on 323 Bergen Street, a seven-story residential building in Boerum Hill, Brooklyn. Designed by GF55 Partners and developed and built by Avdoo Partners & Development under the Bergen Owner LLC, the 75-foot-tall structure will span 209,000 square feet and yield 105 condominium units with an average scope of 1,307 square feet. The property stands on a large multi-parcel assemblage stretching 400 feet along Bergen Street between 3rd and 4th Avenues, with a narrower 45-foot frontage along Dean Street.
Work has rapidly unfolded since our last update in late June 2022, when excavation was just beginning on the 44,583-square-foot plot, which was formally occupied by a taxi depot and two low-rise warehouse structures. Recent photos show the angular undulating superstructure built up to the sixth floor while crews begin to frame out the lower stories with CMU blocks. A crane was seen lifting materials from flatbeds to the top of the building, where the setback seventh level is starting to rise. A construction hoist is positioned at the center of the southern elevation at the four-story cutout in the building massing.
A portion of the rear northern profile is visible from 4th Avenue.
Below are a couple of aerial perspectives showing the site conditions before demolition began.
There is a black and white elevation posted on site depicting the symmetrical design of main southern elevation. At the center of the two main wings is a four-story volume clad in a glass curtain wall. Avdoo Partners & Development’s website indicates the inclusion of multiple open gardens and green spaces upon completion.
The nearest subways from the property are the 2, 3, 4, B, D, N, Q, R, and W trains at the Atlantic Avenue-Barclays Center station to the north.
323 Bergen Street’s anticipated completion date is slated for the winter of 2024, as noted on site.
Subscribe to YIMBY’s daily e-mail
Follow YIMBYgram for real-time photo updates
Like YIMBY on Facebook
Follow YIMBY’s Twitter for the latest in YIMBYnews


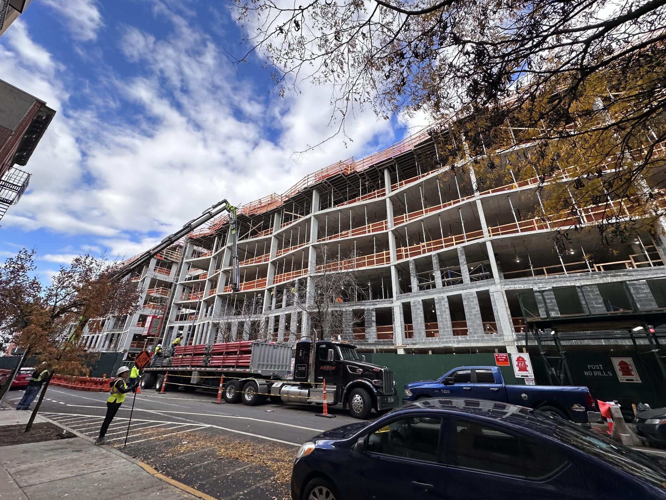
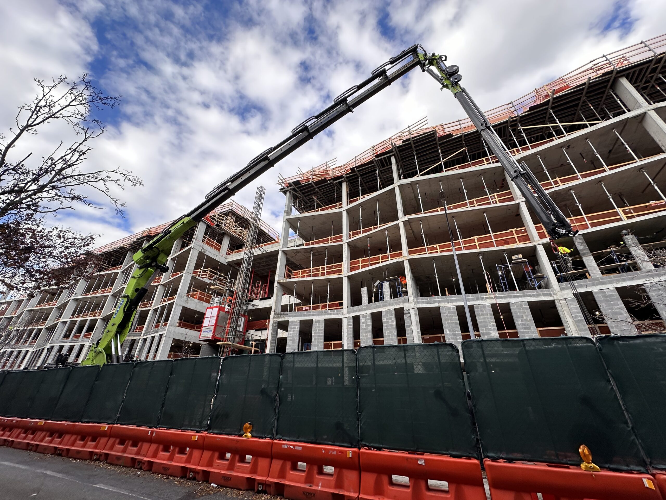
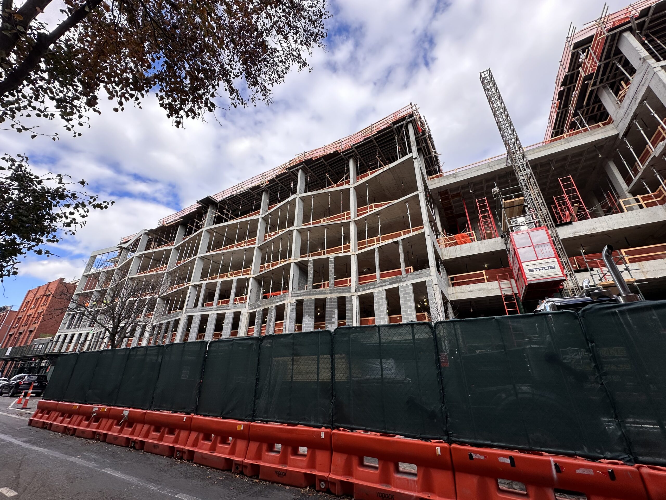
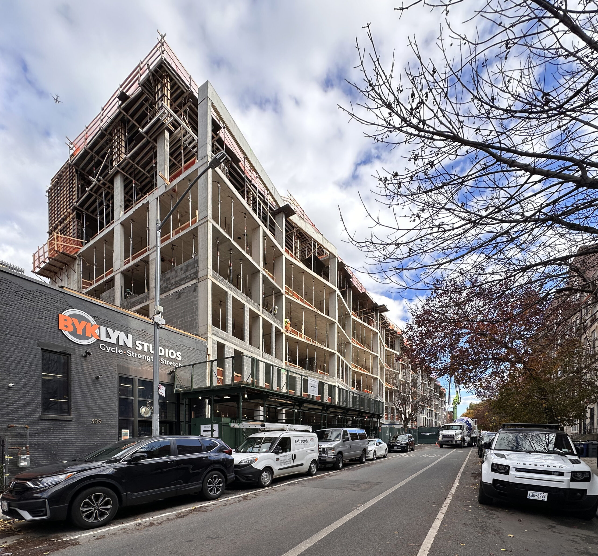
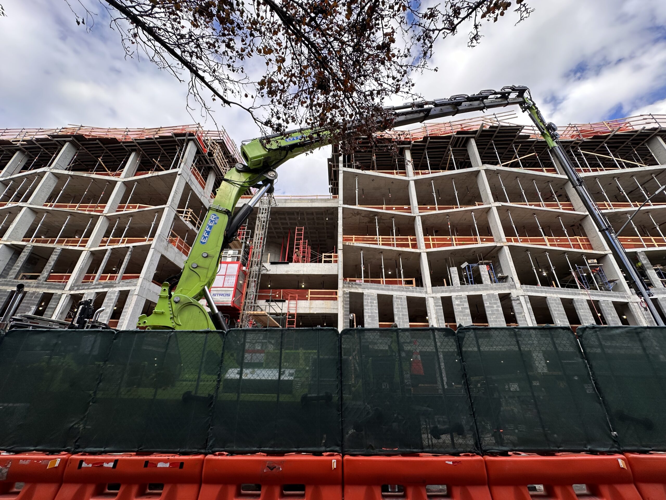
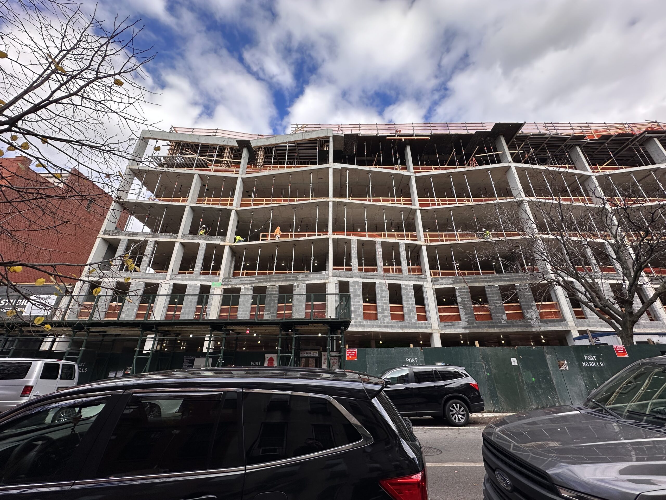
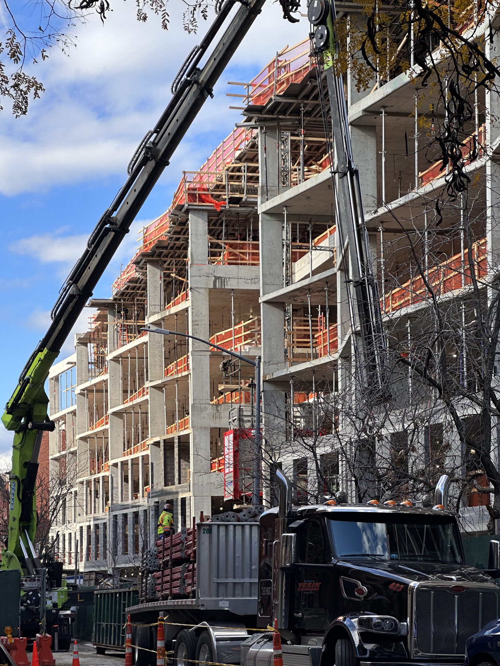
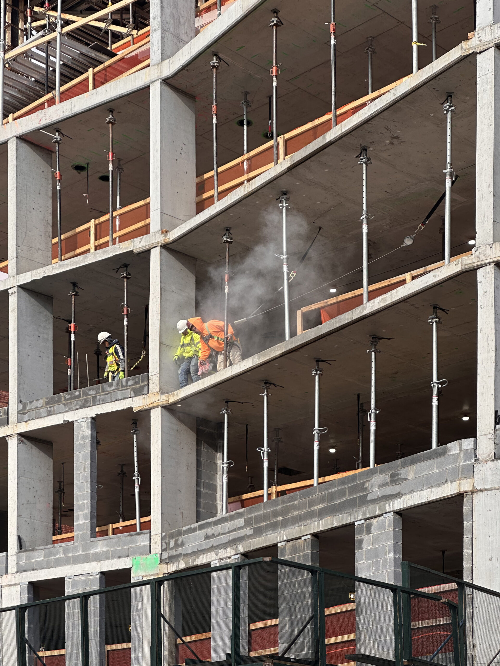
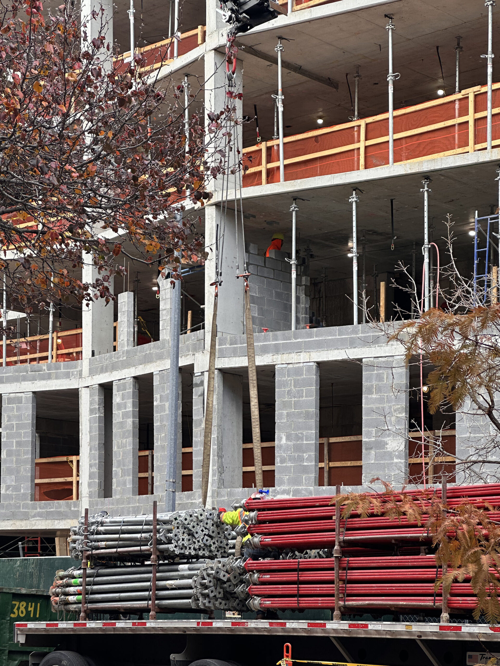
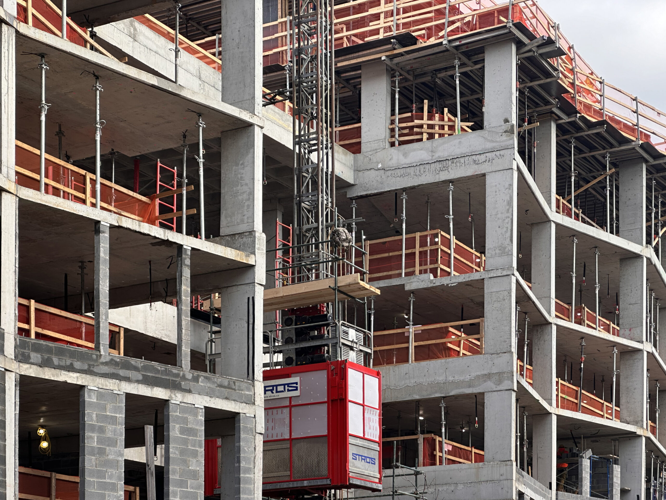
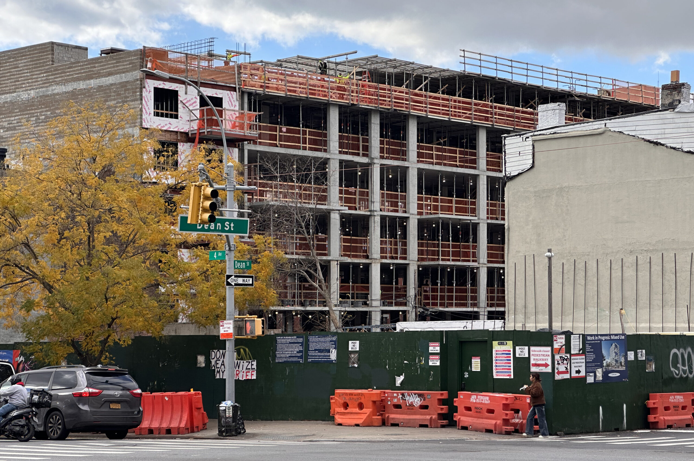



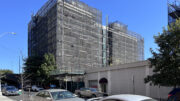
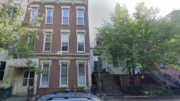
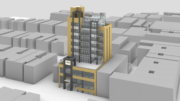
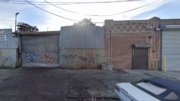
Wow… Great photography and what an improvement to the neighborhood!
This use to be a garage for yellow cabs I work there before the land was sold
Yeah man it says it was a taxi depot in the second paragraph
Yep
A much better repurposing of underutilized space for the neighborhood 🩷 looks promising in the rendering
The rendering clearly shows 9 floors. Did you post an outdated rendering or is it not actually topping out yet?
Let’s hope the brickwork comes out well 🧱