Re-cladding work is progressing on 489 Fifth Avenue, a 34-story Class A office building in Midtown, Manhattan. Designed by Kahn & Jacobs in the 1970s, the 175,746-square-foot structure is in the process of an extensive exterior overhaul with modern, expansive glass replacing the former window grid on the main western elevation facing the New York Public Library and Bryant Park. RBG is listed as the owner of the property, which is alternately addressed as 12 East 42nd Street and stands on a 5,100-square-foot interior lot between East 41st and East 42nd Streets.
Recent photos show the new glass curtain covering the entire narrow western face of the tower behind the construction hoist. Waterproofing is progressing on the corners of the structure, which currently remain exposed. The northern and southern lot line walls are enclosed in black brick surrounding a grid of rectangular windows. The lower levels and ground-floor frontage stand covered with scaffolding.
Below are additional photos showing the re-cladding process from the fall, when the windows on the upper levels had yet to be replaced.
The below Google Street View image shows the former façade, which was interspersed with rows of stone paneling.
489 Fifth Avenue has also recently undergone interior renovations that included an overhaul to the lobby and modernization of the elevators. A new amenity center is currently being built out.
Office floor plates average just under 5,000 square feet with unfinished ceiling heights of up to 12 feet. Roughly 35,000 square feet is available to be leased, according to loopnet.com. The 34th-story penthouse floor offers 360-degree views over Midtown and Bryant Park below. The newest tenant in the building is London-based ad agency Talon, which signed a five-year lease for 5,838 square feet on the fourth floor.
The nearest subways from the property are the B, D, F, M, and 7 trains at the 42nd Street–Bryant Park/Fifth Avenue station. Also nearby is Grand Central Terminal with access to the 4, 5, 6, 7, and Shuttle trains as well as the Metro-North and Long Island Rail Road.
YIMBY anticipates 489 Fifth Avenue’s exterior work will wrap up sometime in the second half of this year.
Subscribe to YIMBY’s daily e-mail
Follow YIMBYgram for real-time photo updates
Like YIMBY on Facebook
Follow YIMBY’s Twitter for the latest in YIMBYnews

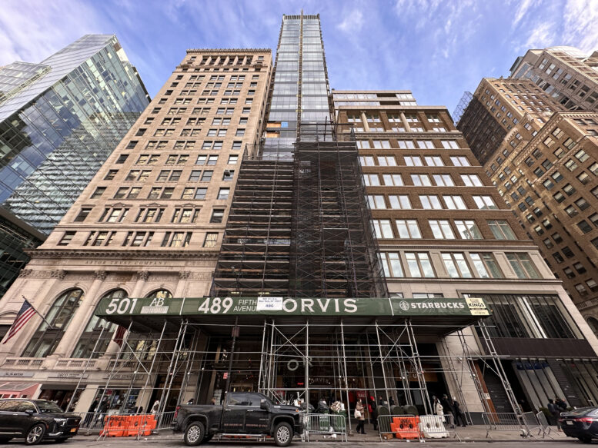
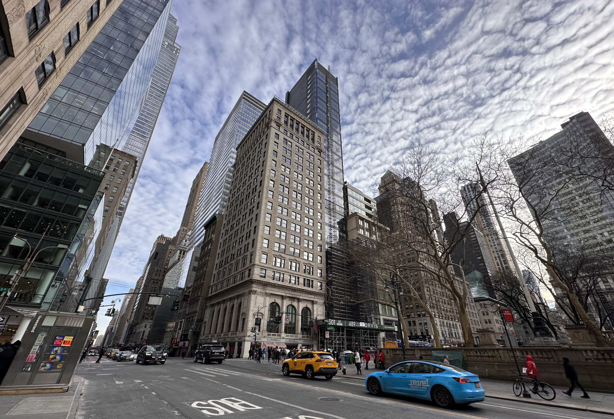
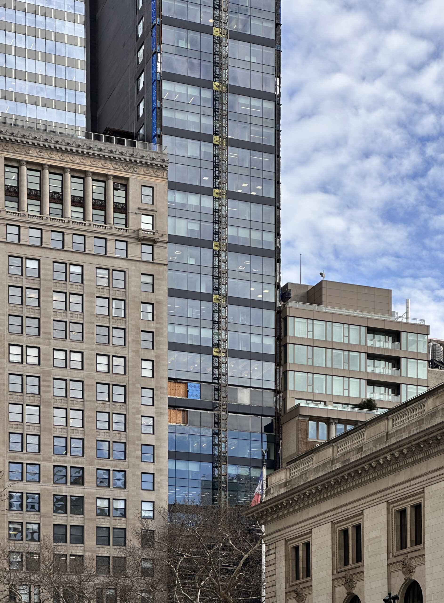
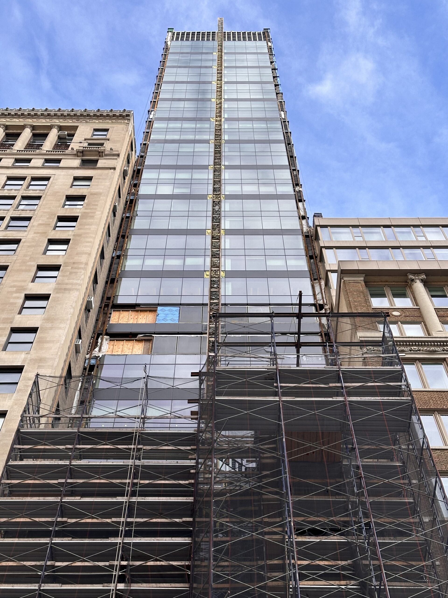
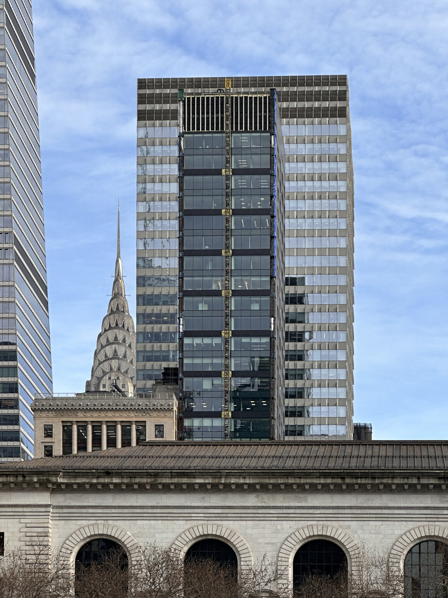
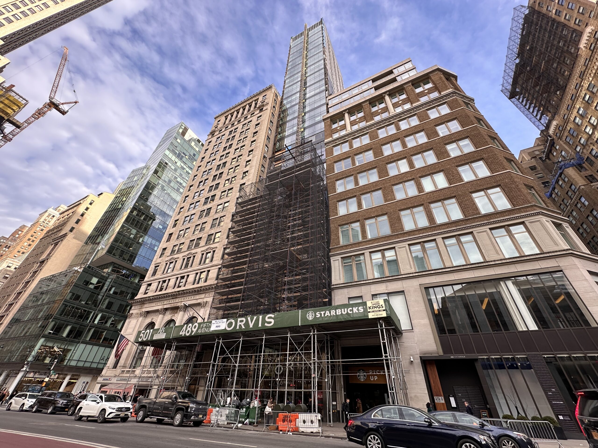
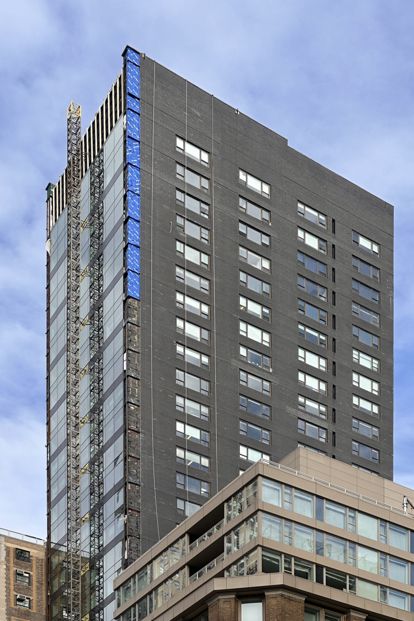
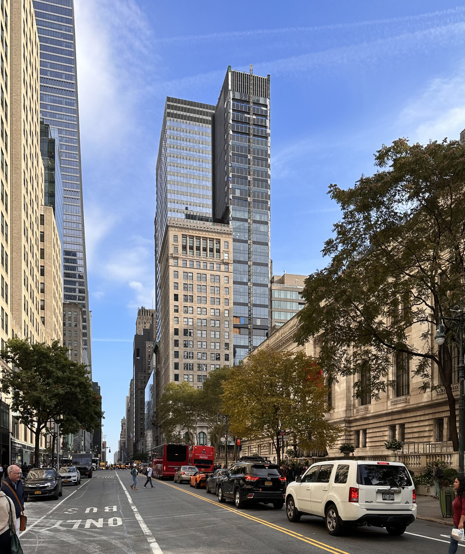
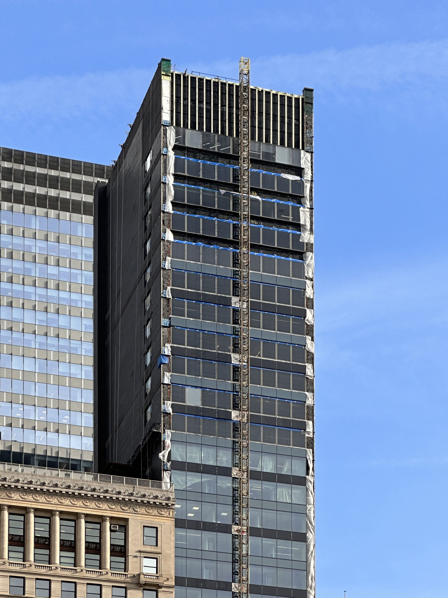
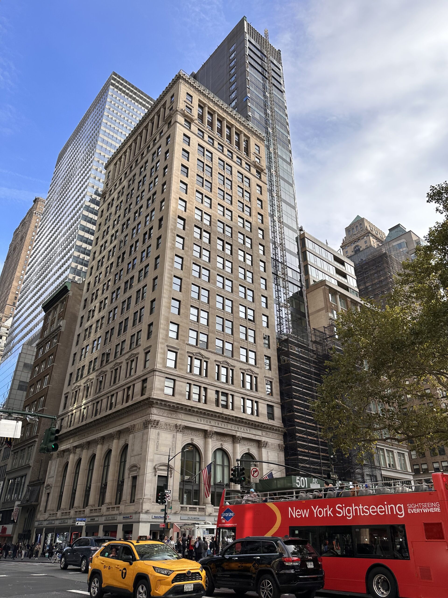
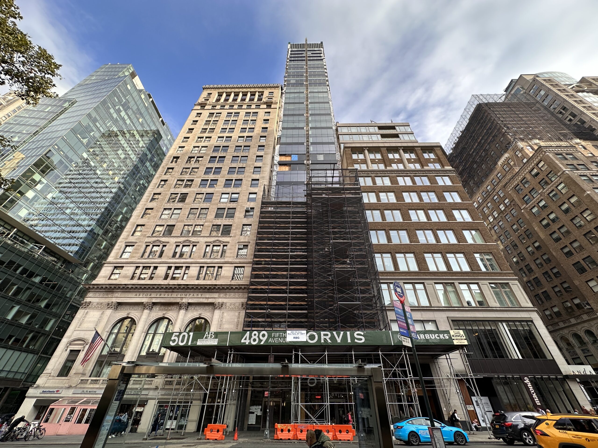
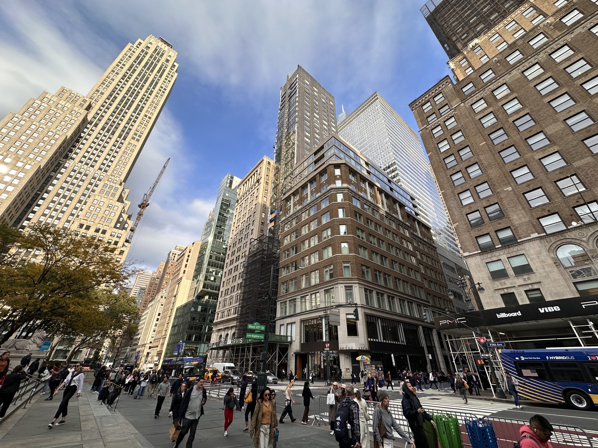
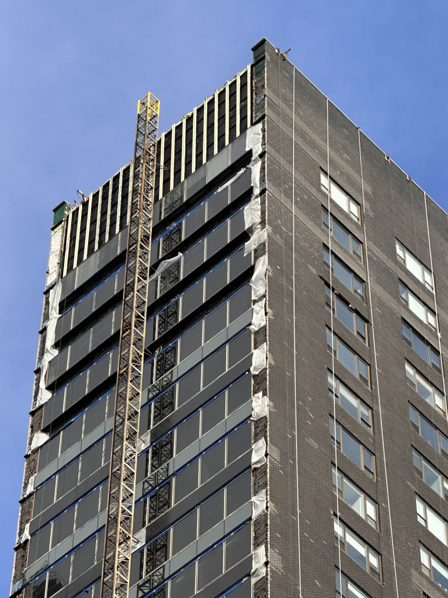
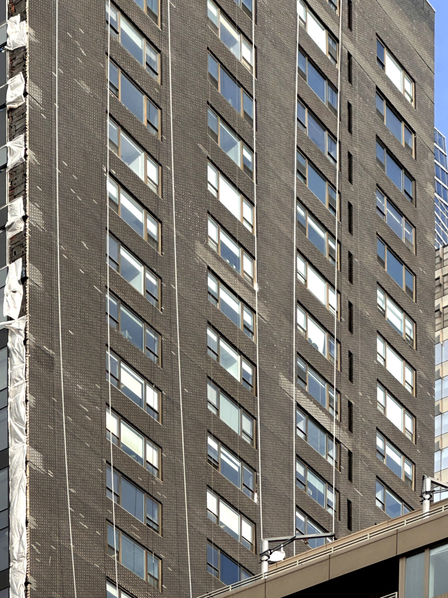





This is between EAST 41st and 42nd Street, as it’s across Fifth Avenue from the main branch of the NY Public Library, which occupies the entire block from West 40th to West 42nd Street, 5th Avenue to 6th Avenue (Bryant Park occupies the western side of the block).
Honestly, the original facade looks better but is now lost. It’s unfortunate how replaced bricks and mortar never matches right. When I saw the operable windows on the side, I was thinking this small building is being converted to residential. Bloomberg just did a segment on how the office buildings are headed for a collapse.
I should examine these rows of stone paneling, that it should be removed in order to modernize façade to keep up with the neighboring buildings: Thanks to Michael Young.