Foundations are taking shape at 544 Carroll Street, the site of a 17-story residential building on the eastern edge of Gowanus, Brooklyn. Designed and developed by Avery Hall with L+Z Architecture as the architect of record, the 175,000-square-foot structure will yield 133 rental units with 25 percent designated as affordable housing, as well as 6,000 square feet of ground-floor retail space. Leeding Builders Group LLC is the construction manager for the property, which is alternately addressed as 272 Fourth Avenue and bound by Carroll Street to the north and 4th Avenue to the east. The project is expected to cost between $90 and $120 million.
Work has progressed steadily since our last update in early October, when excavation was just getting underway around the lot line brick wall of the MTA substation at 276 4th Avenue. Since then, crews have fully unearthed the eastern corner and begun formation of the foundation slab. Recent photos show networks steel rebar being assembled as booms pour concrete over the inner walls lined with formwork. Only a small section of dirt along the southern and western edges of the land remains to be dug out.
The below Google Street View image details the old two-story garage that formerly occupied the plot.
The main rendering depicts a light-colored façade with a wide grid of floor-to-ceiling windows spanning floors one through 12, followed by a tighter fenestration on the top five levels. Several setbacks topped with landscaped terraces are positioned across the upper stories. The double-height ground floor is finished with a dark metal enclosure and tall windows for the retail frontage, and the main entrance appears to be tucked along Carroll Street.
Avery Hall acquired the main lot at 272 4th Avenue for $15 million in 2019, followed by 274 4th Avenue and 538 Carroll Street for $5.3 million to complete the assemblage. The scale of the structure was made possible through the $30 million acquisition of 50,000 square feet of air rights from the adjacent MTA substation at 276 4th Avenue. The closest subway from the property is the R train at the Union Street station along 4th Avenue.
544 Carroll Street’s anticipated completion date is slated for December 30, 2025, as noted on site.
Subscribe to YIMBY’s daily e-mail
Follow YIMBYgram for real-time photo updates
Like YIMBY on Facebook
Follow YIMBY’s Twitter for the latest in YIMBYnews

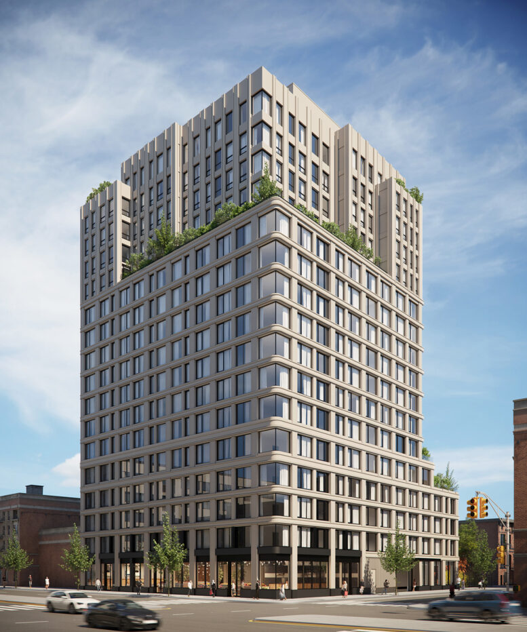
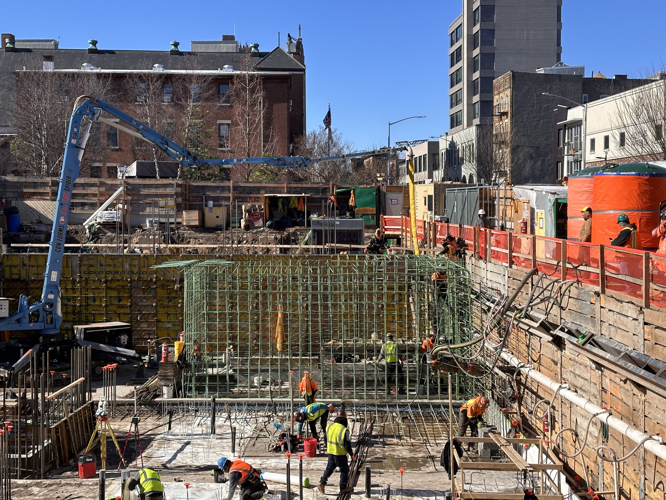
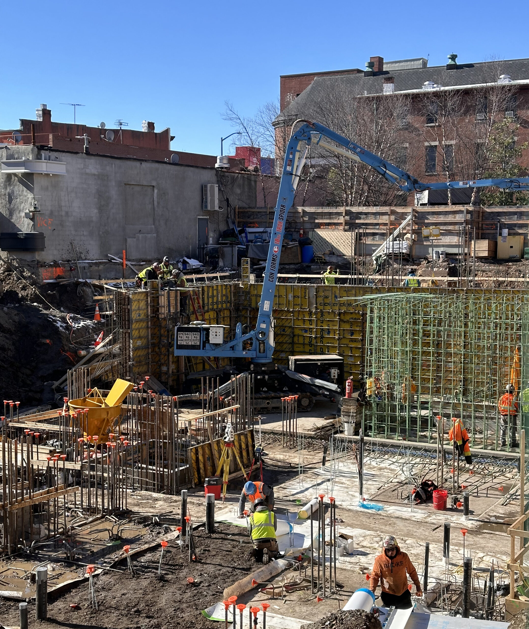
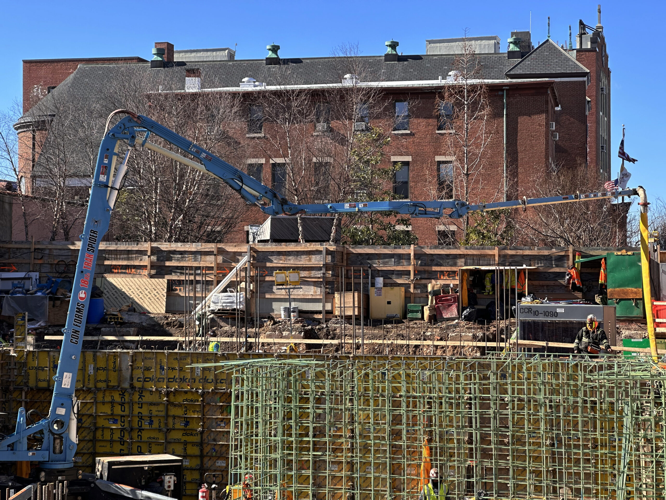
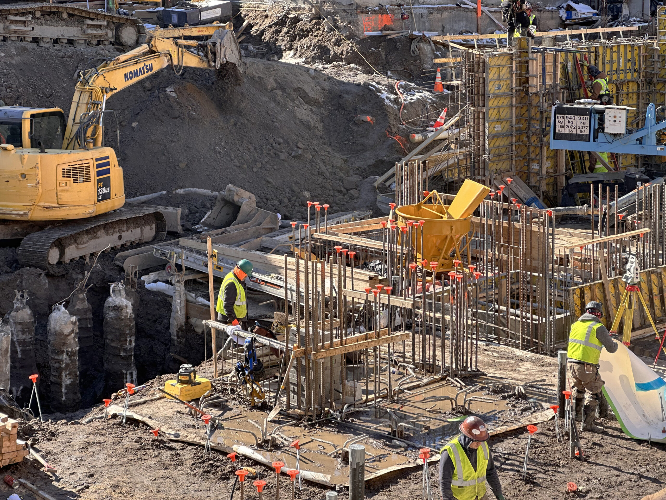
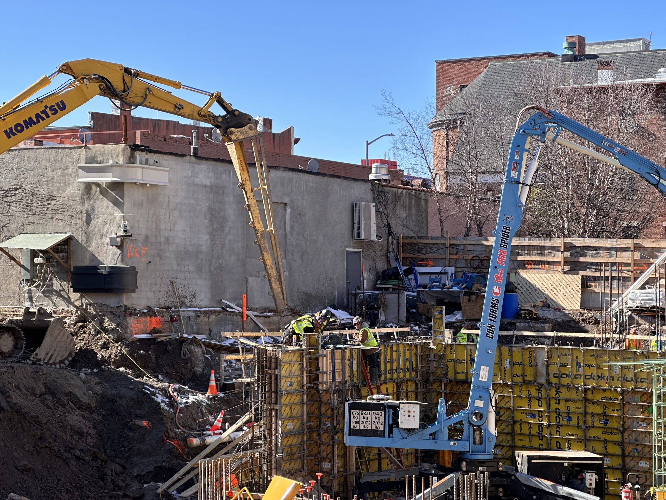
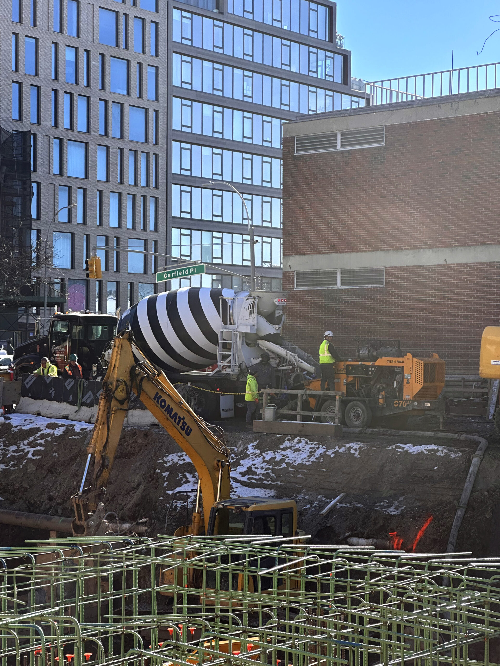
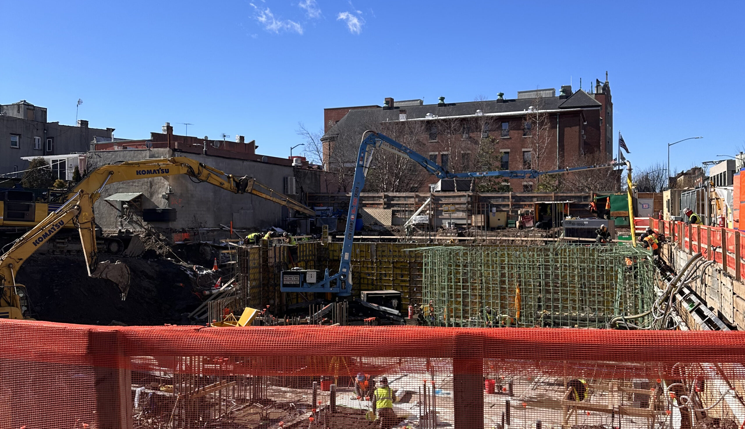
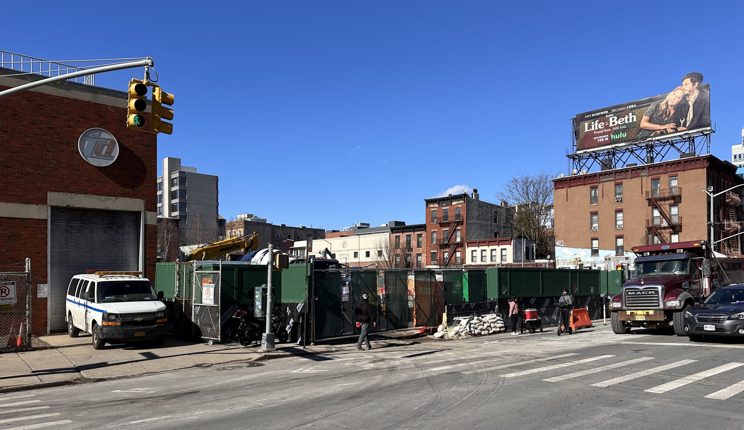
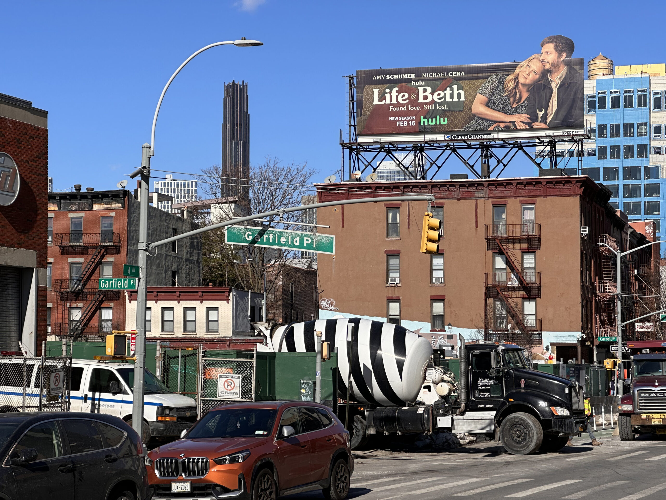
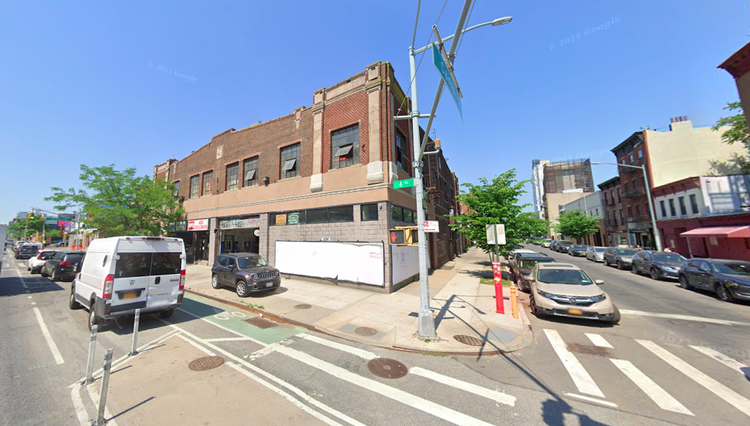
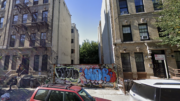
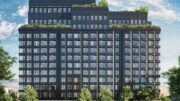
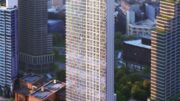
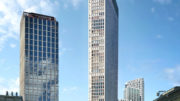
I would love to see some drone shots of how Gowanus is coming along. There are so many buildings going up. I would have never though that area would ever start the clean up process of the canal and area around it.
A request to have this site routinely cover all the construction happenings in Gowanus right now. Seems like a new building sprouting daily, a new neighborhood taking shape before our eyes. Very exciting! Another building on 82nd St/3rd Avenue in Manhattan…zzzzzzz
So What
More unaffordable housing
With small rooms
Design to keep segregation of the masses alive in New York city keep the supposedly
Elite at the top
Less fortunate in their place
Everyone is not entitled to live in a marble luxury apartment. This is nice.
It’s called the free market. They’re not designing anything to be “segregate the masses”…
They are simply building a building and selling the apartments at a cost that will make them a profit. I guess that’s a bad thing for folks that think that housing economics should be totally skewed to subsidize affordable only developments so people who otherwise couldn’t afford to live in a certain area can regardless of income? More public housing is needed and there is a place for affordable housing components in market rate developments, but all affordable housing completely removes the incentive for private market rate housisg.
Let’s try that again…
It’s called the free market. They’re not designing anything to “segregate the masses”…
They are simply building a building and selling the apartments at a cost that will make them a profit and provide ROI. I guess that’s a bad thing for folks that think that housing economics should be totally skewed to subsidize affordable only developments so people who otherwise couldn’t afford to live in a certain area can regardless of income? That seems a bit entitled don’t you think. Is there any other aspect of life that one believes they’re entitled to clothing they can’t afford, or toys, or furniture or vehicles? More public housing is needed of course and there is a place for affordable housing components in market rate developments, but all-affordable housing completely removes the incentive for private market rate investment. And investment is what makes an economy. And most of the time private investment will not be and can not be 100% altruistic.
And by the way I view myself as being Left, but I believe in “market urbanism” because it lifts all boats.
In light of the fact that the floor plans aren’t yet published, I am hoping for brilliant plans with good sized rooms, utility closets and all of the basic amenities that make an apartment habitable. That said, it looks like thoughtful infill. My observation is that the two far flank parts of the upper part that are in the street plain seem odd that they don’t have the window pattern of the street facade. The subtle change works with the set backs but is architecturally odd when not setback.
This is a great looking project. My only concern is that the top 1/3 is a bit incongruous fenestration wise with the lower half. The top reminds me of a classic Bronx art deco apartment house. This exact building copied and pasted all over the Bronx would look fantastic BTW.
I like the design of the lower building. I really like the design of the upper building. How they ended up one stacked on top of the other is very curious.
Isn’t this where there are major floods that occur? What is the remediation plan?
Aside floor-to-ceiling windows, there must be beautiful interior in this building. Division by income on it probably isn’t dividing the masses: Thanks to Michael Young.