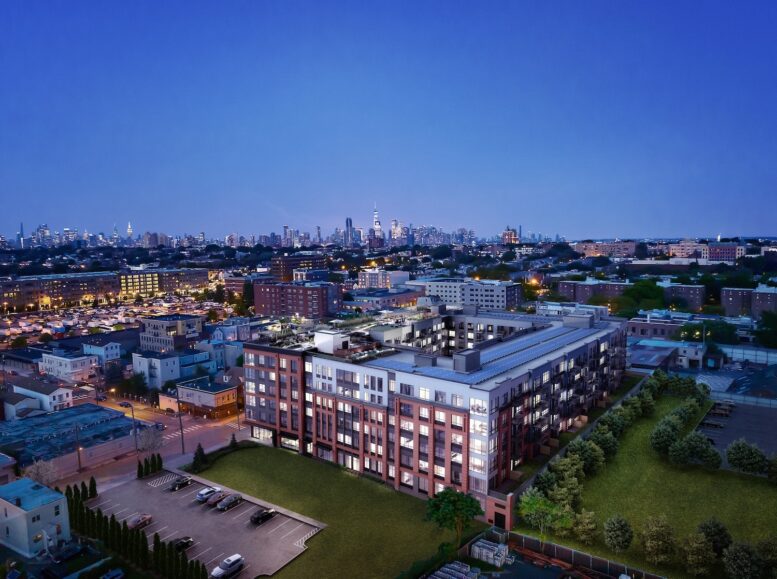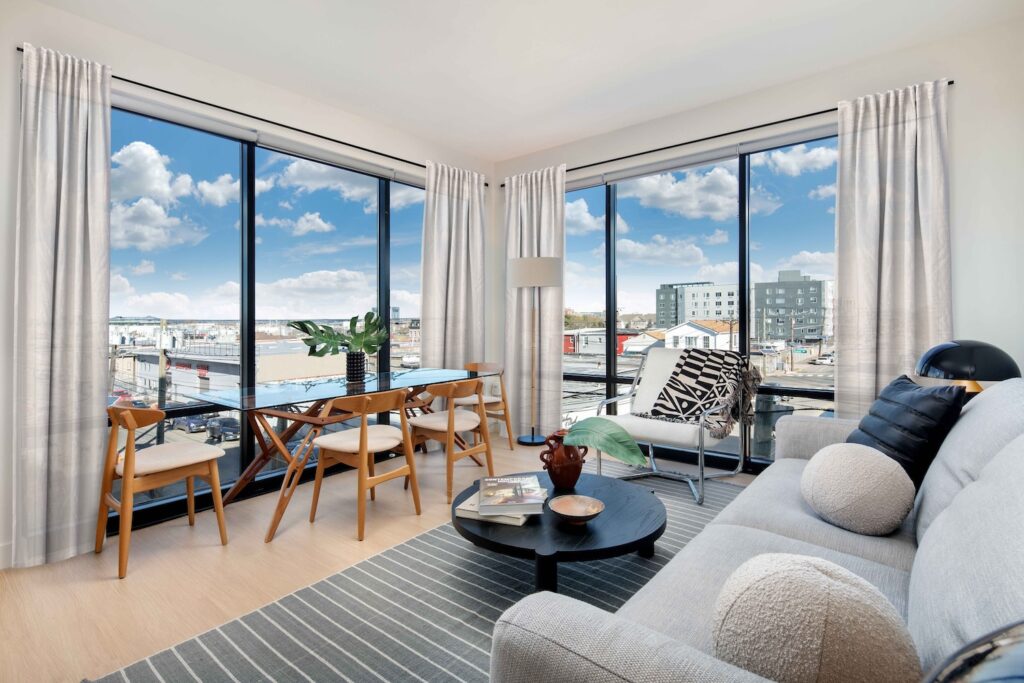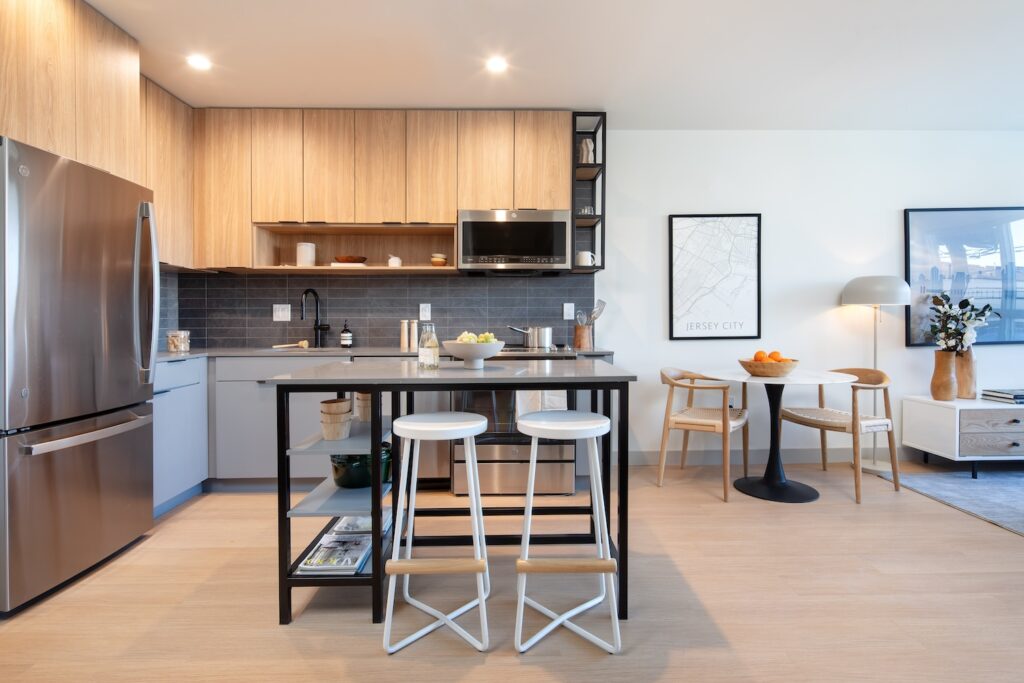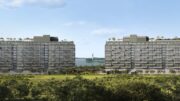Construction is nearing completion on The Birch House, a six-story residential building at 49 Fisk Street in Jersey City, New Jersey. Designed by Minno & Wasko Architects and Planners and developed by Halpern Real Estate Ventures, the structure will yield 337 residences in studio to two-bedroom layouts and 50,000 square feet of indoor and outdoor amenities. The property is located by the intersection of Fisk Street and Mallory Avenue.
The main rendering shows the sprawling building clad primarily in red brick surrounding a grid of floor-to-ceiling windows framed with thick black spandrels. Above cornices of varying heights, the exterior facade transitions to light gray paneling. The southern elevation is lined with stacks of balconies, and the flat roof is topped with an expansive terrace and solar panels.
Newly released interior photographs below showcase the look of the units, which come with wide-plank oak floors and kitchens with gray quartz countertops and stainless steel appliances.
The Birch House’s amenities include a 22,000-square-foot roof deck with panoramic views of Manhattan, a garden courtyard, a fitness center, and an in-building speakeasy-style bar.
The project offers a number of eco-friendly features, such as rooftop solar panels, electric vehicle chargers, and a rainwater collection system.
The Birch House is located in close proximity to public transit, with stops for the 9, 14, and 80 bus lines all a short walk from the building. Beyond that, the West Side Avenue Station, which services the Hudson-Bergen NJ Transit train, is an eight-minute walk to the east of the property.
Subscribe to YIMBY’s daily e-mail
Follow YIMBYgram for real-time photo updates
Like YIMBY on Facebook
Follow YIMBY’s Twitter for the latest in YIMBYnews








Be the first to comment on "The Birch House Nears Completion at 49 Fisk Street in Jersey City, New Jersey"