Exterior work is nearly complete on The Greenwich by Rafael Viñoly, an 88-story residential skyscraper at 125 Greenwich Street in Manhattan’s Financial District. Designed by Rafael Viñoly Architects and developed by Fortress Investment Group, Bilgili, and Bizzi & Partners, the 912-foot-tall structure will yield 272 condominium units designed by March & White (MAWD) and marketed by Douglas Elliman Marketing Development. Homes will range from studios to three-bedroom layouts with pricing starting at $1.15 million. Time Square Construction and Plaza Construction are the general contractors for the property, which is located at the corner of Greenwich and Thames Streets, just south of the World Trade Center complex and Liberty Park.
Curtain wall installation has continued to wrap up since our last update in December, when the construction hoist was in the process of being dismantled. Recent photos show the gap in the western face where the elevator was attached completely filled in with the exception of the podium, which is still largely exposed on this elevation. The base of the tower features a contrasting exterior composed of dark paneling with tall vertical windows.
Condominium units will come in three distinct palettes by MAWD inspired by the building’s views. Residents on the upper levels will have 360-degree panoramic vistas of the New York Harbor to the south, the Financial District skyscrapers and the East River to the east, the World Trade Center complex to the north, and the Hudson River and Jersey City to the west. Click here to view photographs from YIMBY’s tour from March 2019.
Lifestyle and wellness amenities will be spread across several upper levels and include an indoor lap pool, a spa, a fitness center, and a private club with expansive city views.
A revised completion date for The Greenwich by Rafael Viñoly has yet to be finalized.
Subscribe to YIMBY’s daily e-mail
Follow YIMBYgram for real-time photo updates
Like YIMBY on Facebook
Follow YIMBY’s Twitter for the latest in YIMBYnews

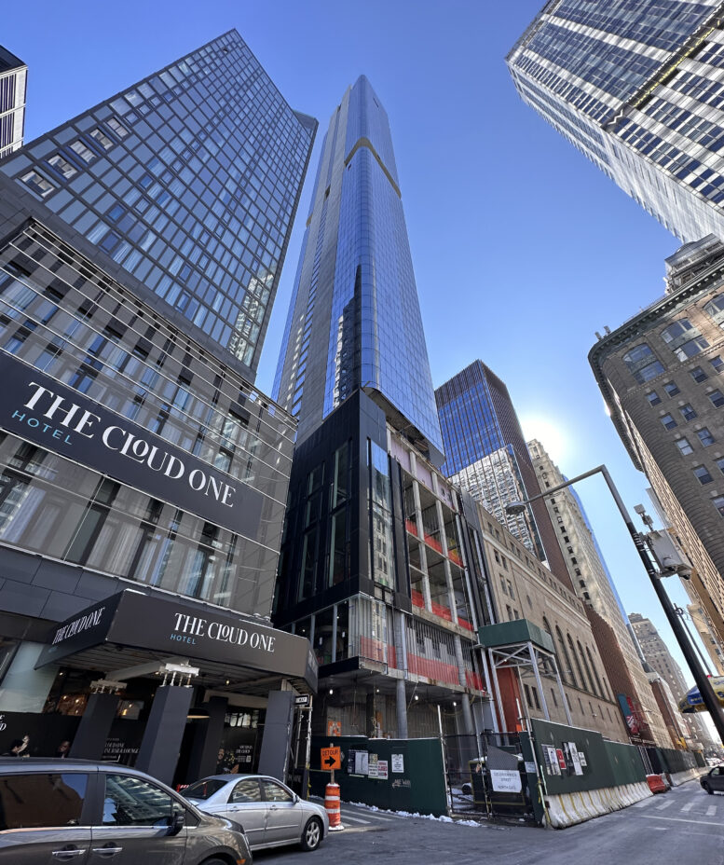
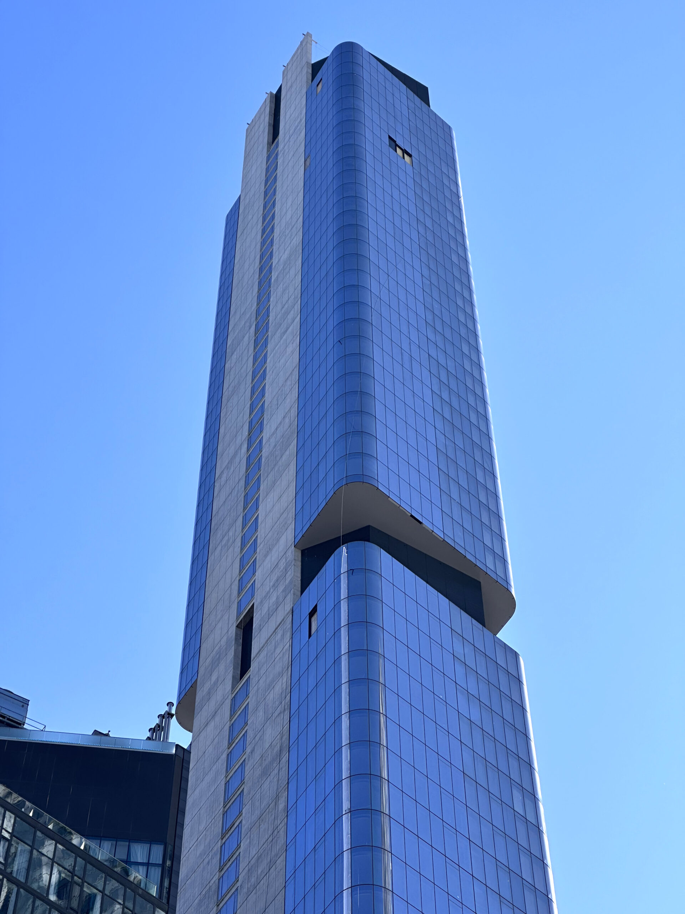
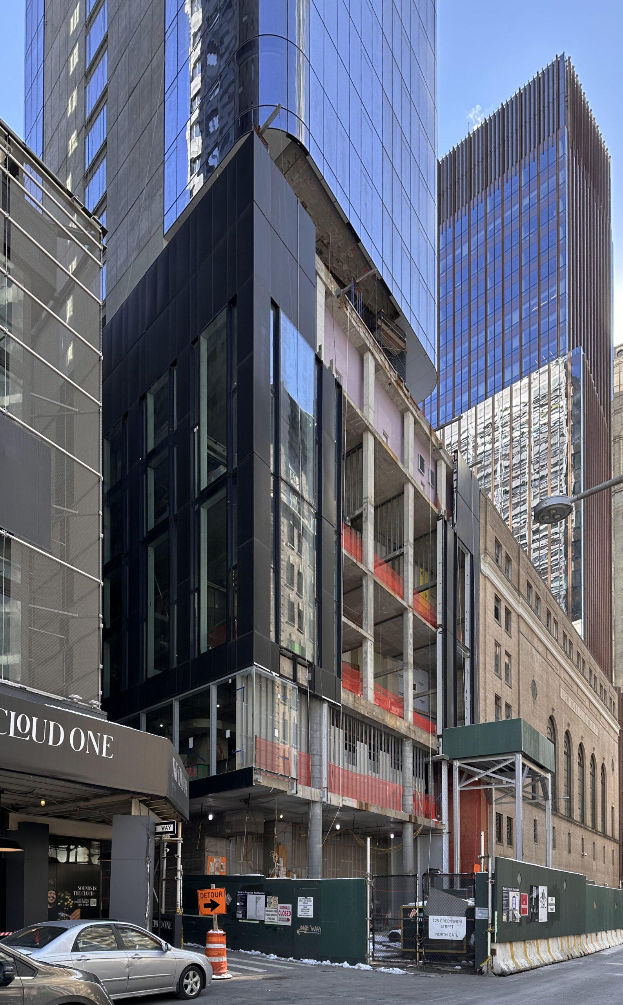
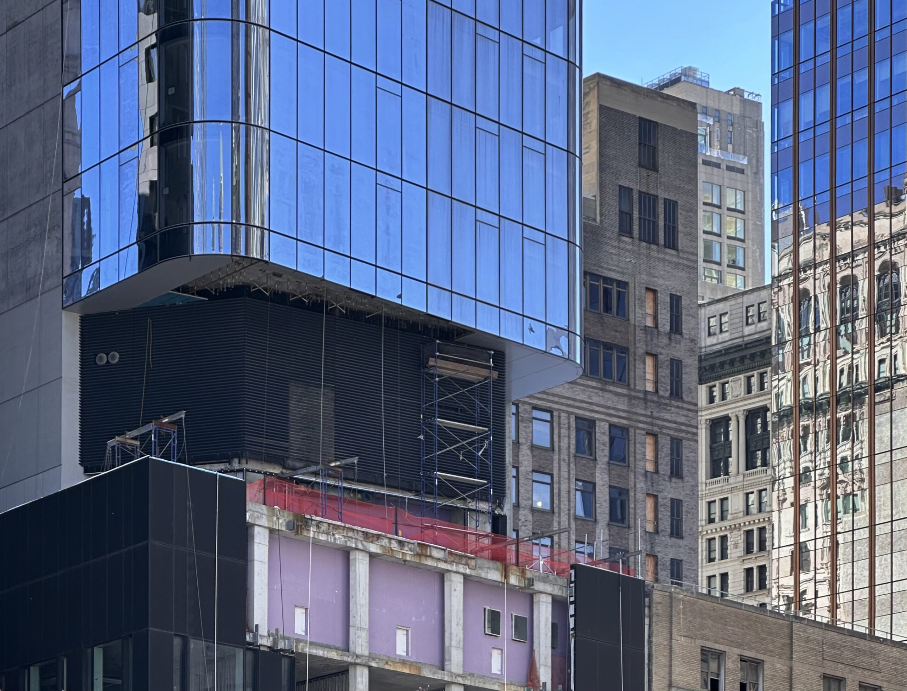



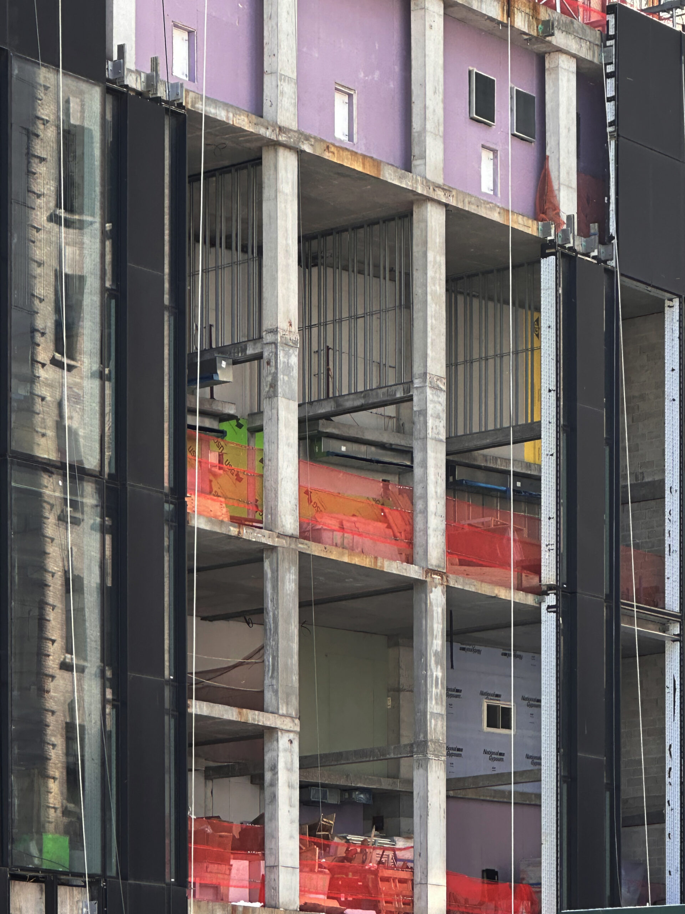
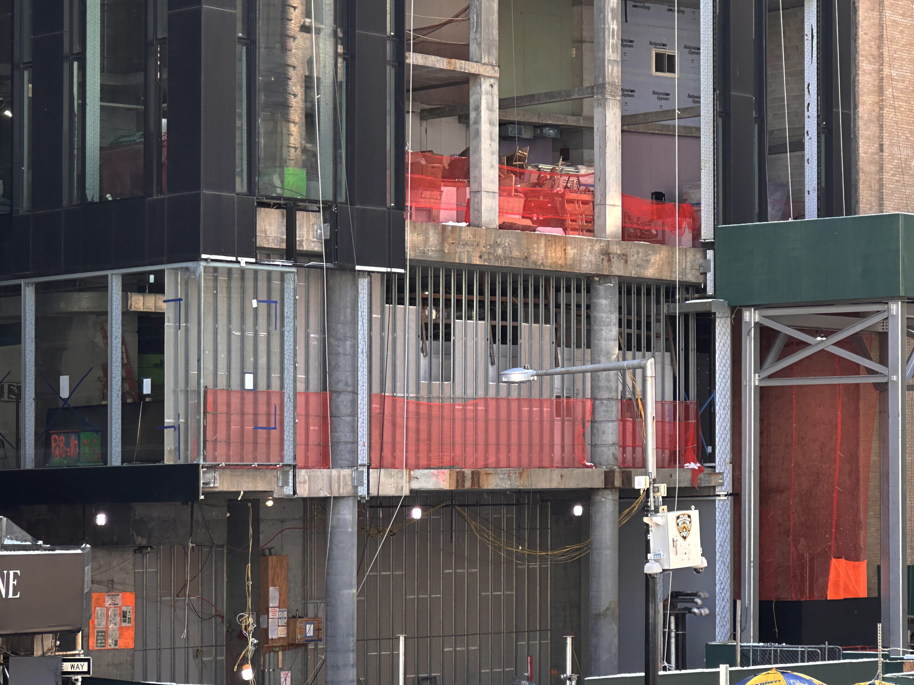




Only 3 units per floor? This has fewer units than 28 story 240 CPS
240 CPS sits on a lot that is 4x the size of this site. Of course they can fit more apartments per floor.
Double 8’s, I like it.
Hmmm it’s almost like they should have used that black cladding to cover up that exposed concrete or something…
This was so not worth the loooooooooong wait for its completion. Boring architecture.
And it was originally to be about 1,250 feet tall. I’m OK with the architecture, but overall a disappointment because at only 912 feet, it doesn’t add noticeably to the lower Manhattan skyline.
If this detail is not related to development, I won’t notice that the base of the tower is a prominent feature: Thanks to Michael Young.
I stood outside and counted the floors all the way up. It’s about 55 floors. How are they calling this 88-stories??!!
88 is considered a very lucky number, and there are always some skipped floor numbers, i.e. 13.