Exterior work is moving along on 1 Park Row, a 23-story mixed-use building in Lower Manhattan’s Financial District. Designed by Fogarty Finger Architects and developed by Circle F Capital, which received a $90 million construction loan from Parkview Financial in 2021, the 305-foot-tall structure will span 103,000 square feet and yield 58 condominium units in one- to three-bedroom layouts with interior design by Paris Forino, along with 19,000 square feet of office and retail space on the lower levels. Cauldwell Wingate is the general contractor and 1 Park Row Development LLC is the owner of the property, which is located at the intersection of Park Row and Ann Street, directly across from the southern tip of City Hall Park.
The grid of rectangular floor-to-ceiling windows has steadily enclosed the reinforced concrete superstructure since our last update in October, when the building had recently topped out and stood fully exposed. Some gaps remain, particularly on the upper levels and along the rounded corner of the structure, as well as at the center of the northern elevation where the construction hoist is attached. The sculptural precast stone façade panels have yet to begin installation along the floor plates, but could start to go up in the coming weeks.
1 Park Row is positioned near several major transportation centers in Lower Manhattan, including the Fulton Transit Center at the corner of Fulton Street and Broadway, Santiago Calatrava’s Oculus at the World Trade Center, and additional stations at the foot of the Brooklyn Bridge, City Hall, and Chambers Street. The project is the latest development in the transformation of the Park Row streetscape, which has seen a number of prominent residential skyscrapers constructed over the past several years.
Ryan Serhant of SERHANT is leading sales and marketing for the residential units.
1 Park Row is estimated to be completed sometime in the second half of 2024.
Subscribe to YIMBY’s daily e-mail
Follow YIMBYgram for real-time photo updates
Like YIMBY on Facebook
Follow YIMBY’s Twitter for the latest in YIMBYnews

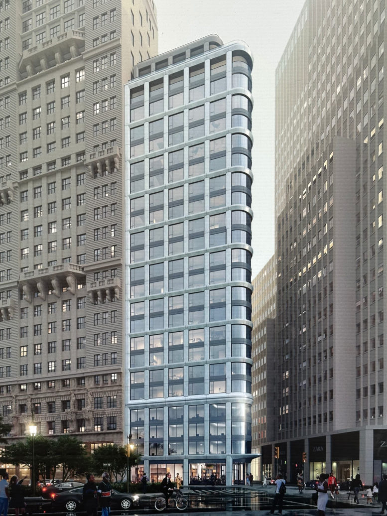
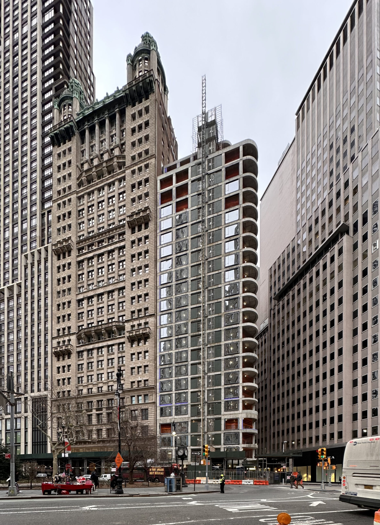
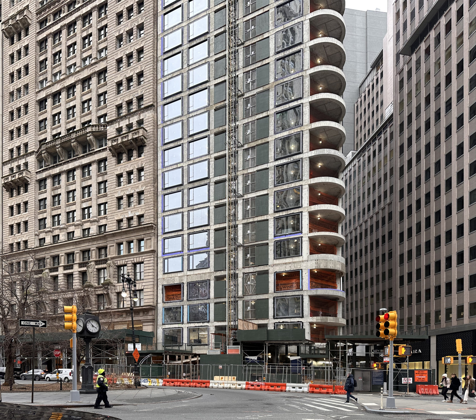
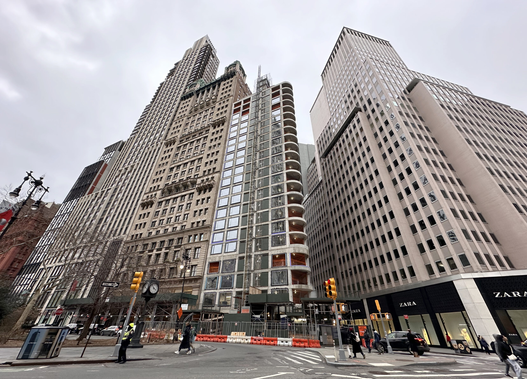
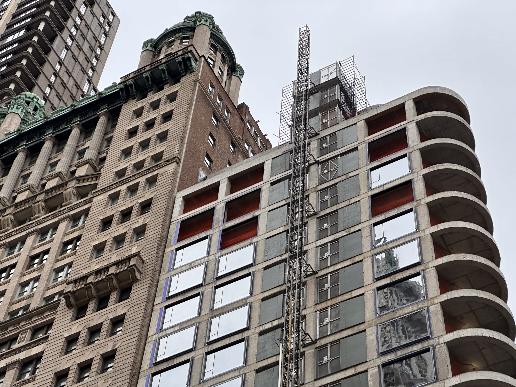
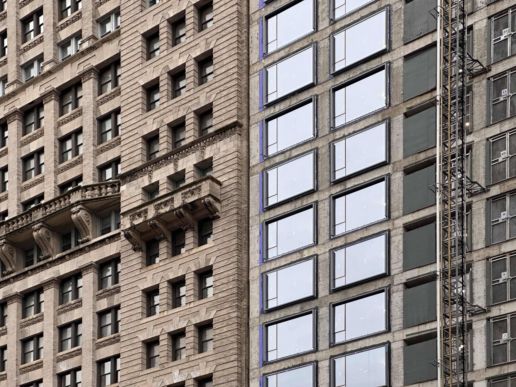
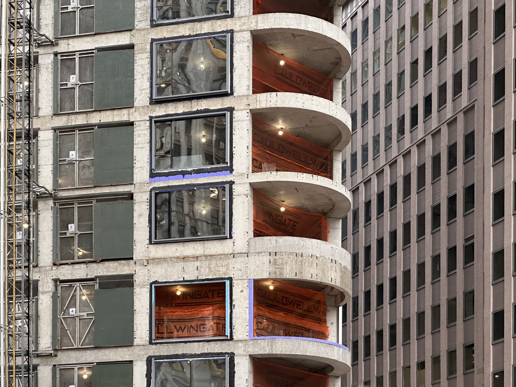
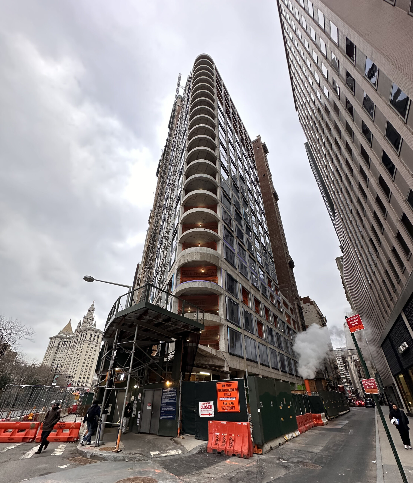
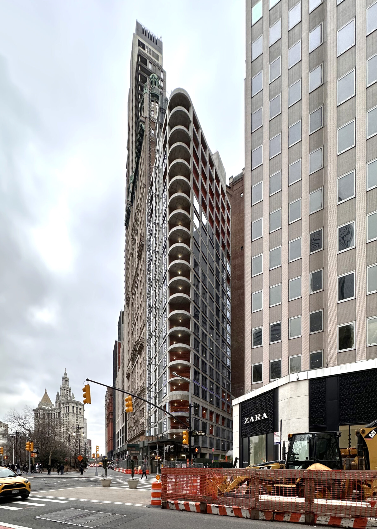
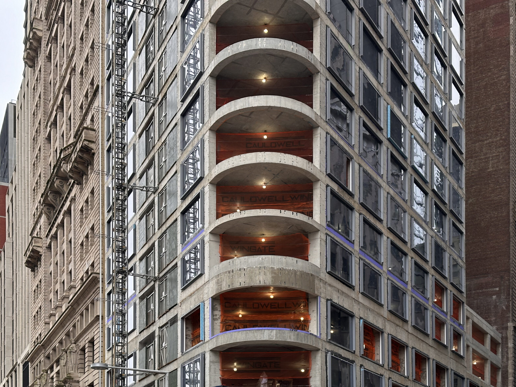
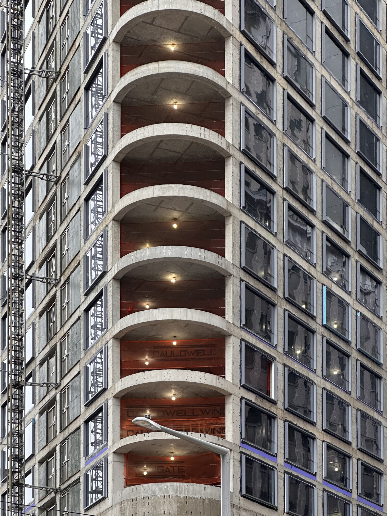
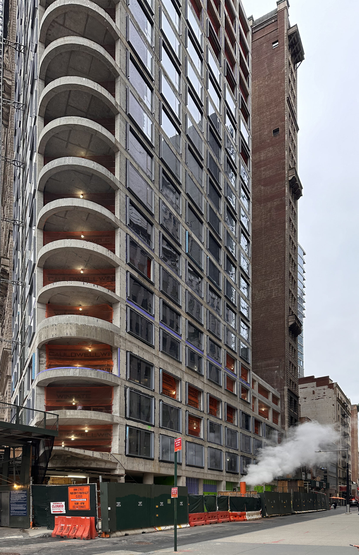
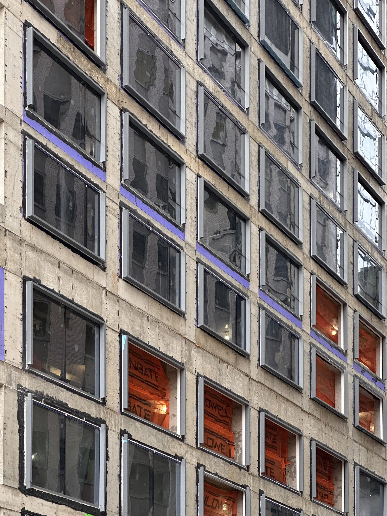
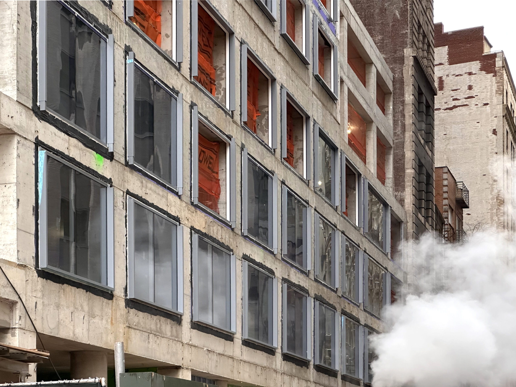
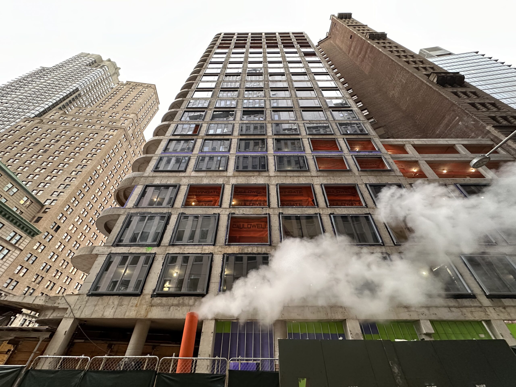
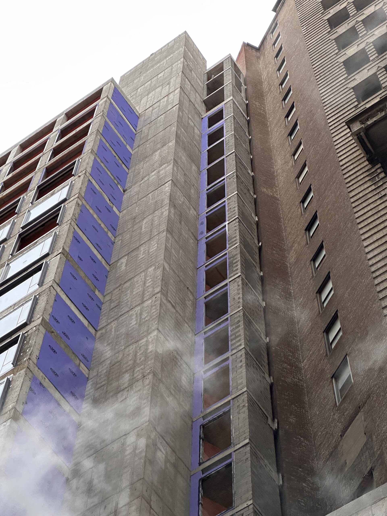
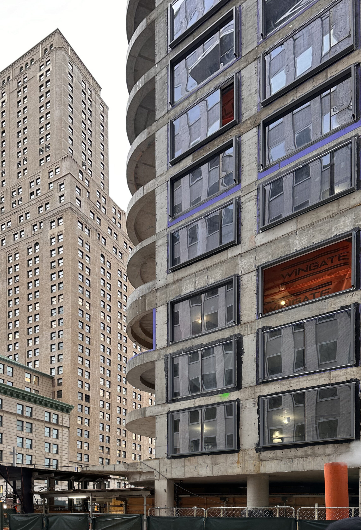
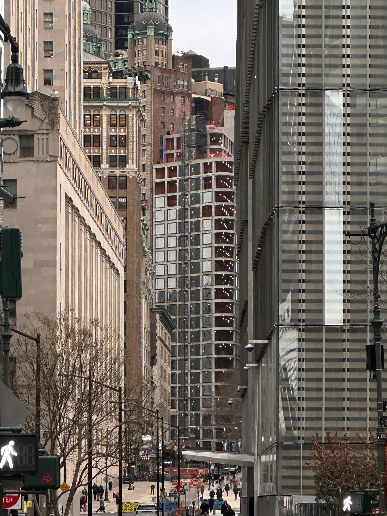




Should be taller in this location. There will be no views as there are taller buildings in every angle.
Nope. It’s just the right height. Any taller and it would obscure the cupola views of the Park Row building. The height that it is perfectly compliments the ensemble and bookends the block.
Yup. It should be three times the height. We have a massive housing shortage, and this is the crazy zoning, in Lower Manhattan of all places.
The neighboring #15 Park Row Building was sold by the owner of J & R in Jan. 2021 as half of its 330 apartments were vacant. The Covid and the work-from-home movement caused the vacancies. The sale worked out to less than $400k per unit.
J&R Music…RIP.
You bet.
Beautiful, simple design
Great street Flow
J&R Music World, we hardly knew ye. . .
Just about perfect for this very specific and historically important location.
The lot line wall of the neighboring building on Ann Street has been waiting for over a century for a next door building to cover its drab brick naked self. It seems that these guys went out of their way not to do that. There must be a reason.
I’m not exactly sure myself. Could be shifted FAR to make the building taller or it could be some sort of fire code or air shaft provision. I think it will look okay with the exposed wall. I’ve seen worse. Not ideal but not terrible.
Love this
It should be illegal to build short like this. We need to build more housing. There should be a minimum height
It should be the right height, that looking out from both sides of the building: Thanks.
It stands out like a wart on a pretty face. Look at those surrounding buidings an their stately designs, and compare them to this minimalist, midget glass box. Is there anyone in charge of this city’s acceptable designs for the local stylistic harmony, or is it totally catch-as-catch-can now?
The finished product will be a very handsome structure. In my opinion you’re misguided .
Isn’t Manhattan sinking? Maybe it’s time to tone down the build build build mentality