Construction is rising on 7 Platt Street, a 37-story mixed-use building in the Financial District of Lower Manhattan. Designed by Hill West Architects and developed by The Moinian Group, the 464-foot-tall structure will span 267,760 square feet and yield 250 rental apartments with interiors by Fogarty Finger, as well as 43,740 square feet of retail space on the first five stories and 34 below-grade parking spaces. Titanium Construction is the general contractor for the property, which is alternately addressed as 110 John Street and located on an interior lot bound by John Street to the north and Platt Street to the south.
The first couple of levels of the reinforced concrete superstructure have been constructed since our last update in early December, when work had just reached street level. A dense network of scaffolding, concrete formwork, and shoring covers the recently formed levels, and the construction hoist has begun assembly on the northern side of the site along John Street. A concrete pump is currently located on the third floor and will climb as the tower rises.
The main rendering for 7 Platt Street depicts the southern elevation along Platt Street. It shows a multi-story podium enclosed in dense framework of dark mullions and separate entrances for residents and the retail space. Above, the tower rises with a reflective glass curtain wall punctuated by a staggered pattern of vertical slits. The upper corners of the structure feature stacks of balconies lined with glass railings, and the building culminates in a rectangular mechanical bulkhead clad in gray metal paneling. The surrounding roof parapet will likely be topped with a roof terrace that will offer views of the surrounding Financial District, the East River, and the nearby Seaport District to the north.
The site is located near the Fulton Street subway station, served by the A, C, J, Z, 2, 3, 4, and 5 trains.
7 Platt Street’s anticipated completion date is slated for spring 2025, as noted on site.
Subscribe to YIMBY’s daily e-mail
Follow YIMBYgram for real-time photo updates
Like YIMBY on Facebook
Follow YIMBY’s Twitter for the latest in YIMBYnews

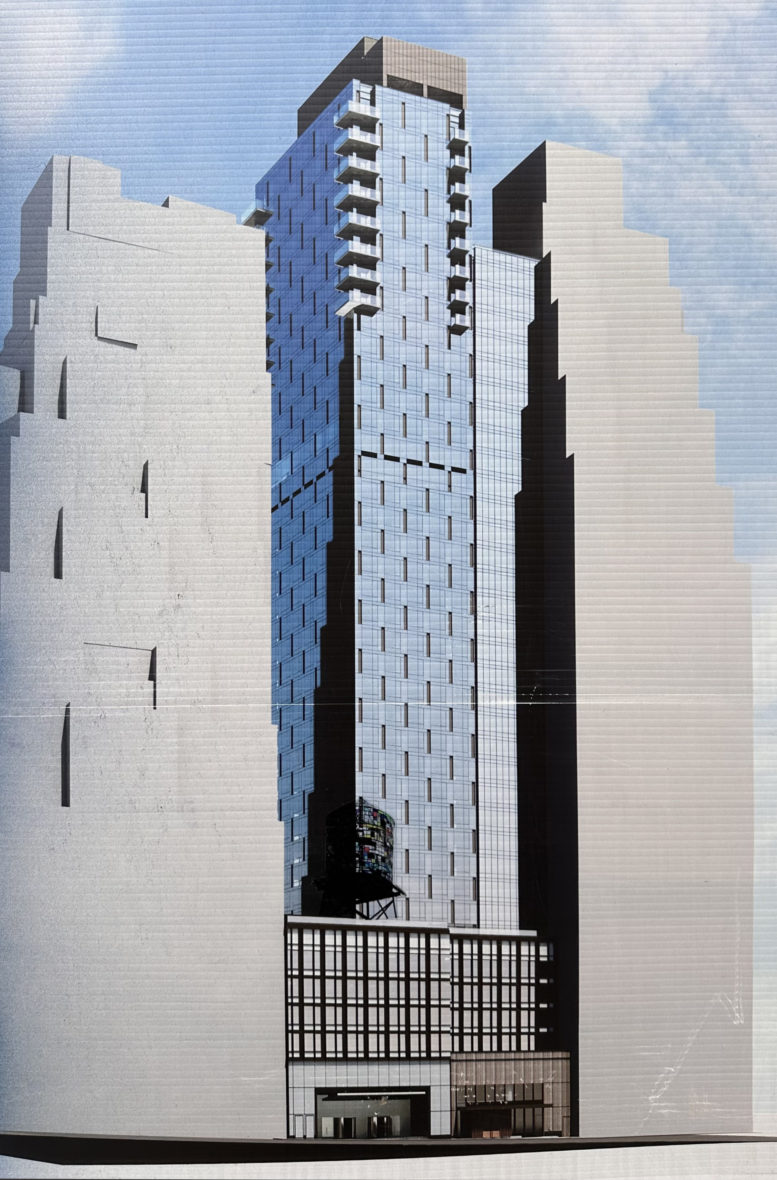
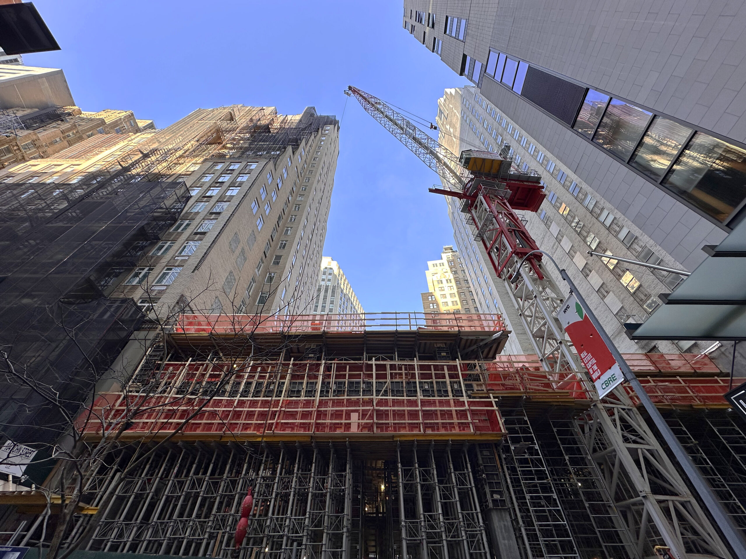
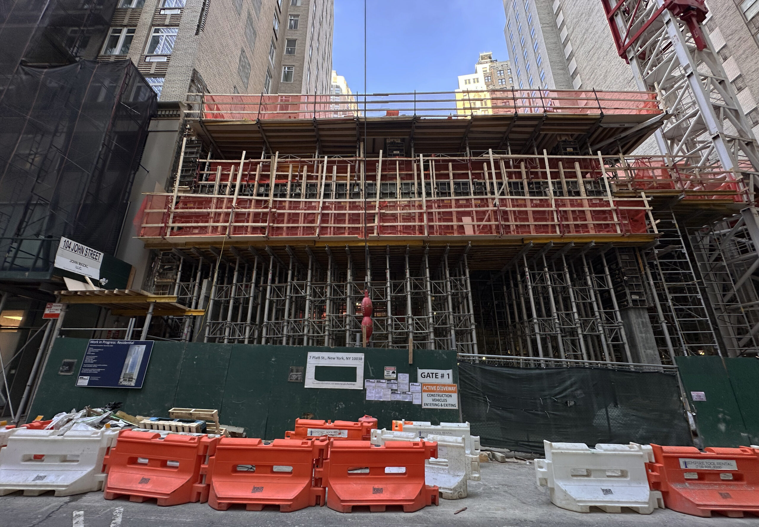
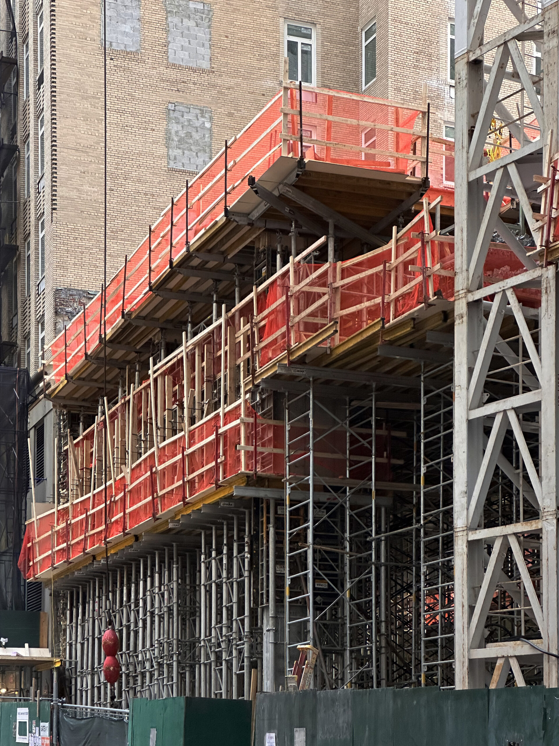
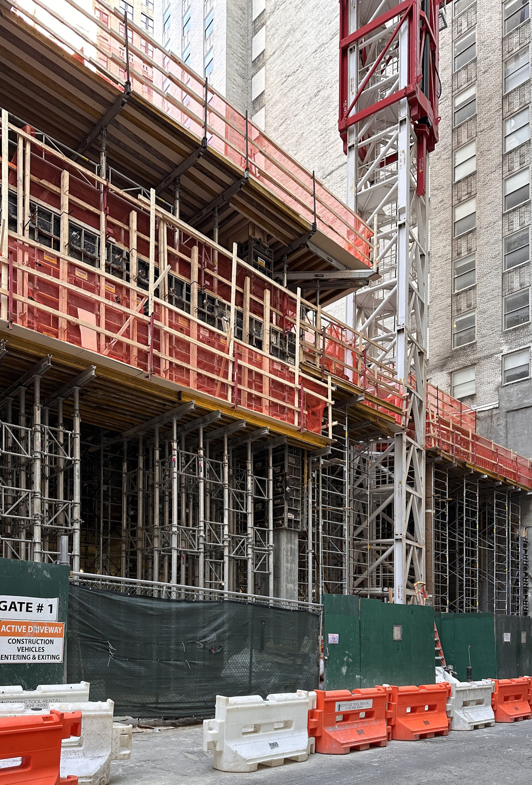
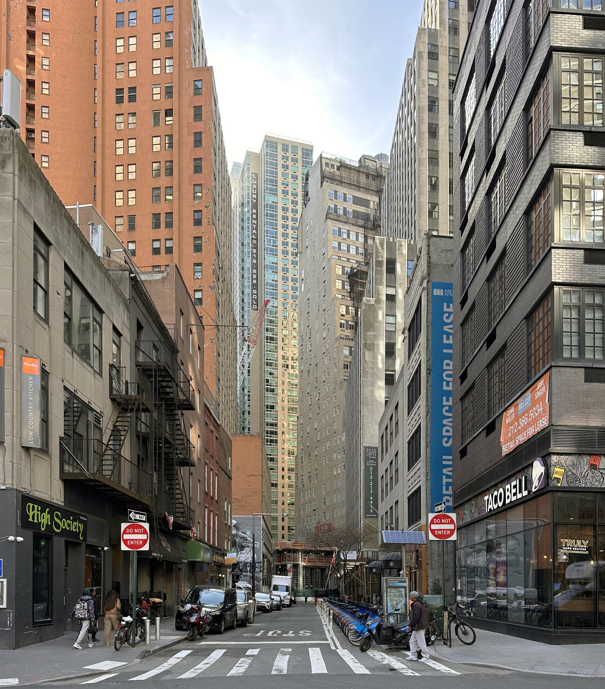
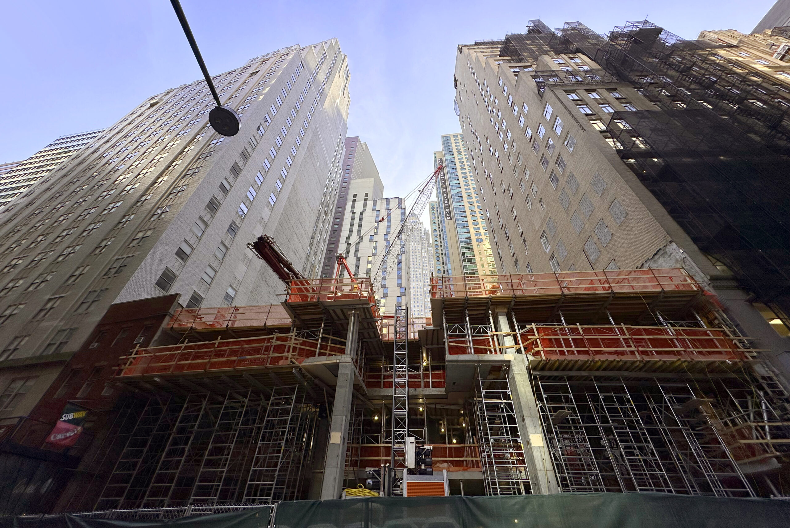
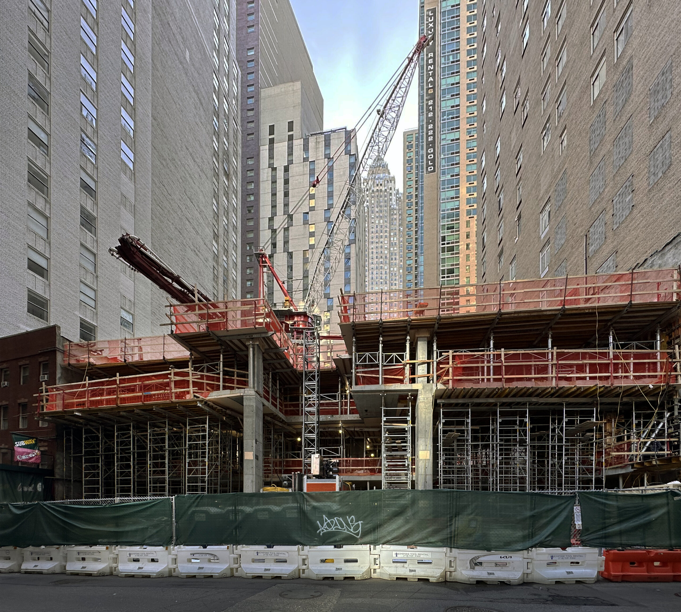
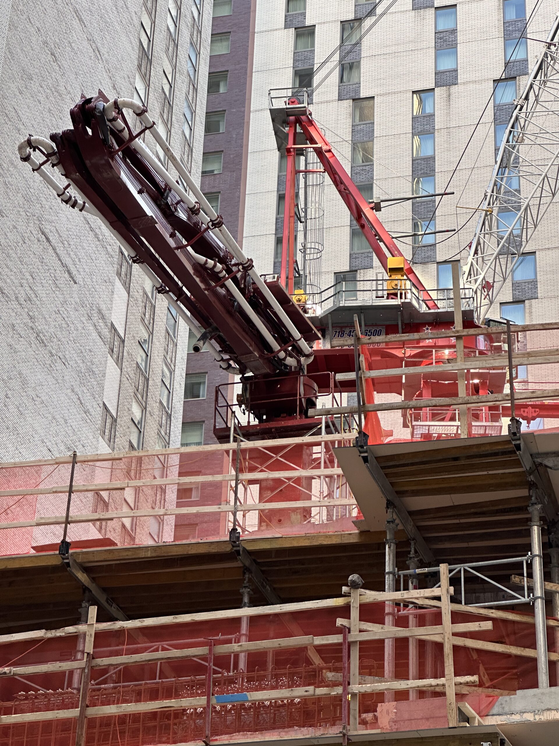
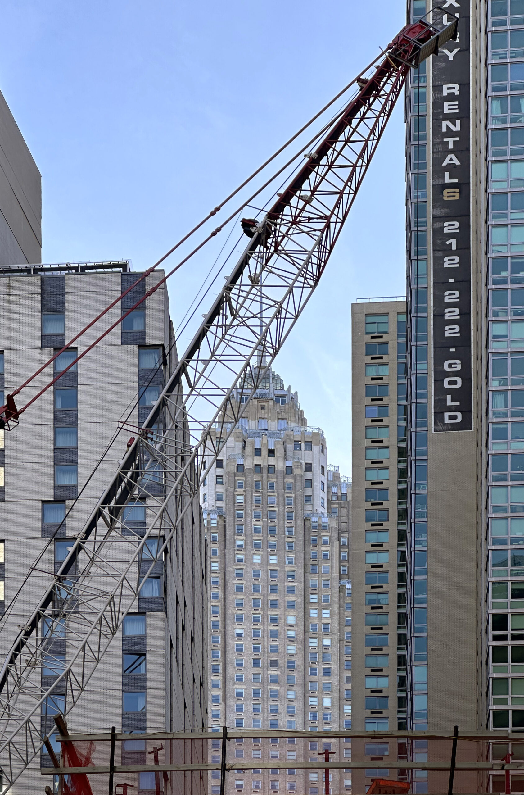




AECOM Tishman is General Contractor on this site
Sightlines of 70 Pine Street being blocked, where’s the outrage?
Why would there be outrage? What, are they supposed to keep the lot vacant or permanently underutilized so some random building a few blocks away can remain visible through the sliver of buildings? That makes sense.
Depends on how worthy the landmark is, imho.
Air rights could be sold to preserve certain spectacular vistas. What use is a landmark tower if no one can see it?
Looks like it’s being shoe horned between those two towers?
Hope it turns out better than the rendering
Looks like a cheap blue box probably because it is a cheap blue box
Hopefully this building structure will not be randomly inspected, I can see though there will be dense scaffolding to obscure its work: Thanks.