Construction has topped out on 953 Dean Street, a nine-story residential building in Crown Heights, Brooklyn. Designed by JFA Architects & Engineers and developed by Clipper Realty, the 95-foot-tall structure will span 164,763 square feet and yield 234 rental units with an average scope of 694 square feet, as well as 2,207 square feet of commercial space, a 42-foot-long rear yard, and 88 enclosed parking spaces. Twin Group Associates Inc. is the general contractor for the property, which is bound by Pacific Street to the north, Dean Street to the south, and Classon Avenue to the west.
Recent photographs show the reinforced concrete superstructure built to its pinnacle with scaffolding and black netting covering most of the exterior. Crews are now in the process of framing out the building with metal studs, waterproofing, and insulation.
The main rendering shows the façade composed mostly of white brick framing a grid of floor-to-ceiling windows. The ground floor and upper two stories are clad in contrasting dark gray paneling. These upper levels are set back from the sidewalk and surrounded by landscaped terraces. The most interesting architectural detail is the series of shallow cutouts on floors six and seven, which feature rounded corners.
Below is a street-level rendering showing the main entrance. A row of small light fixtures will be placed between each of the bay windows.
Last summer, the developer secured a $123 million construction loan from Valley National Bank for the project. The nearest subways are the A and C trains at the Franklin Avenue station.
953 Dean Street’s anticipated completion date is slated for summer 2025, as noted on site.
Subscribe to YIMBY’s daily e-mail
Follow YIMBYgram for real-time photo updates
Like YIMBY on Facebook
Follow YIMBY’s Twitter for the latest in YIMBYnews


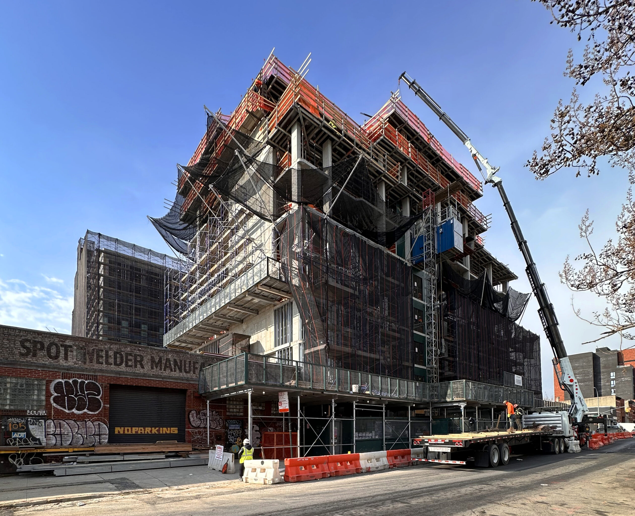
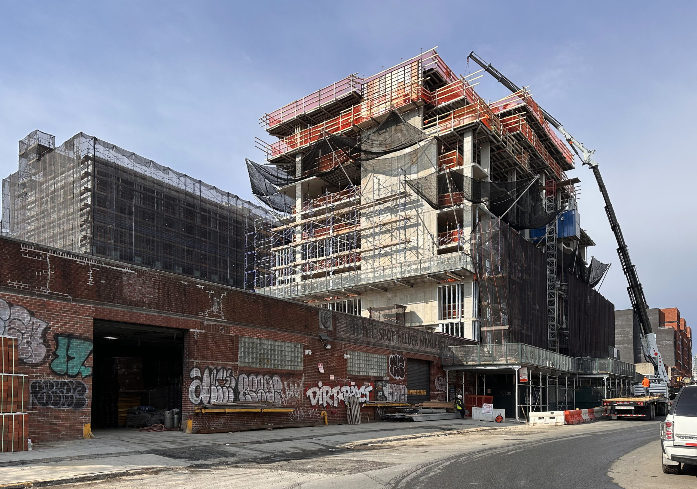
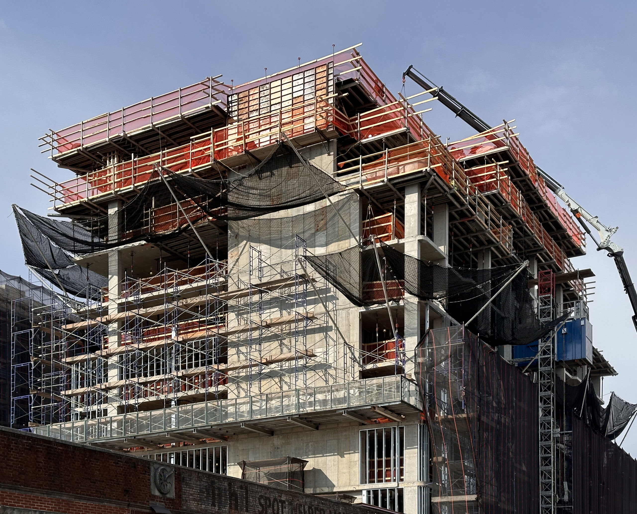
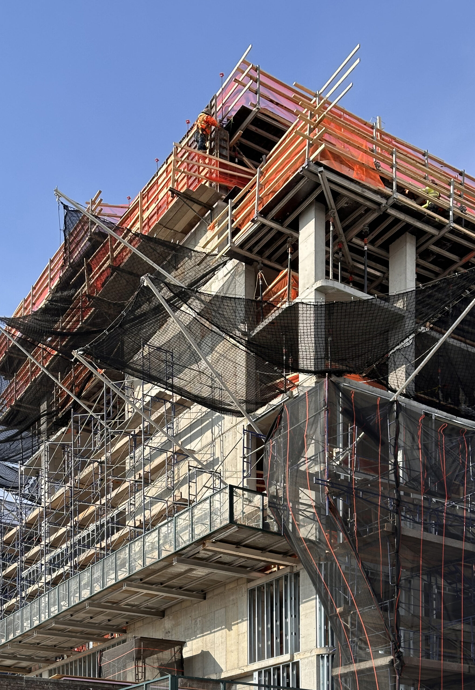
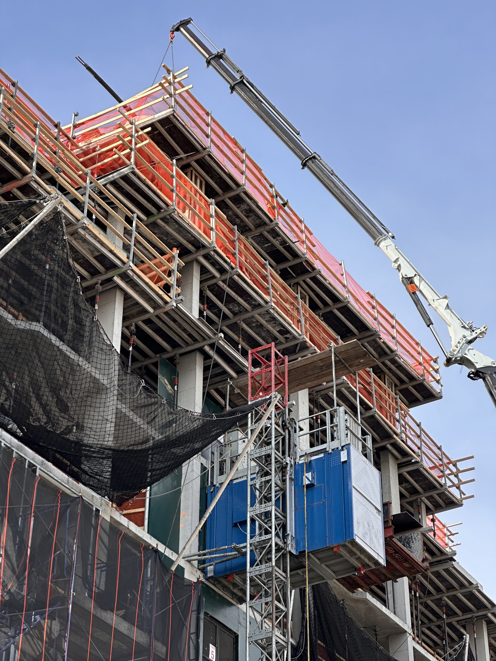
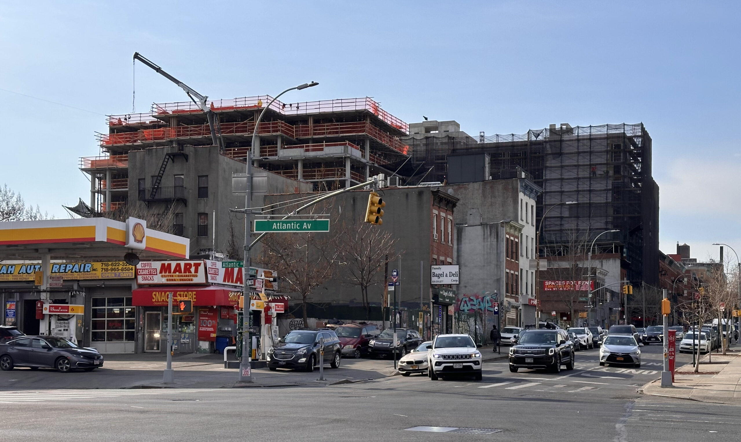
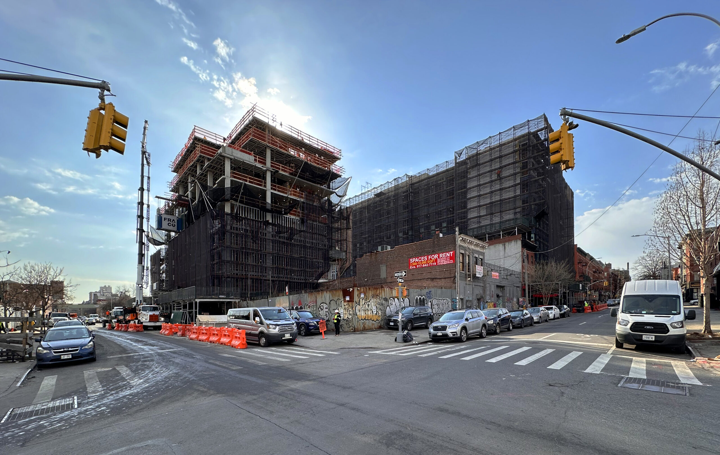
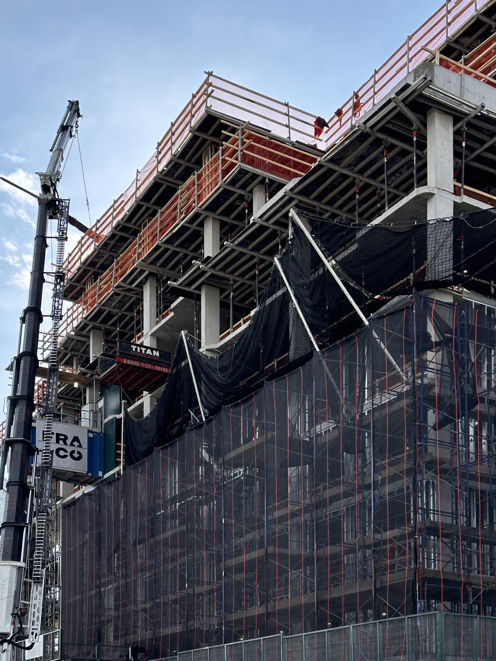
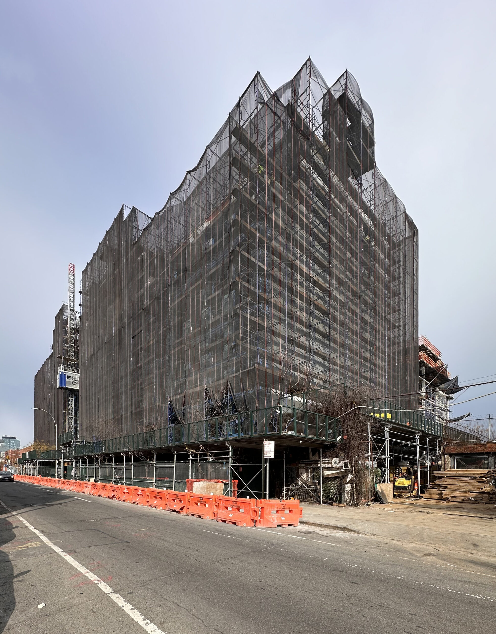
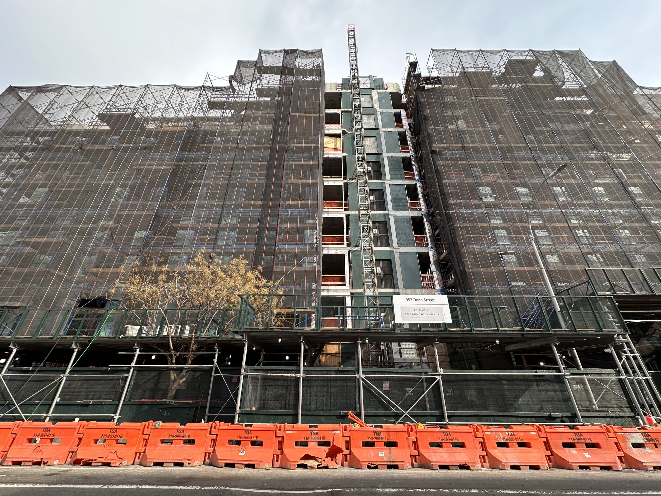
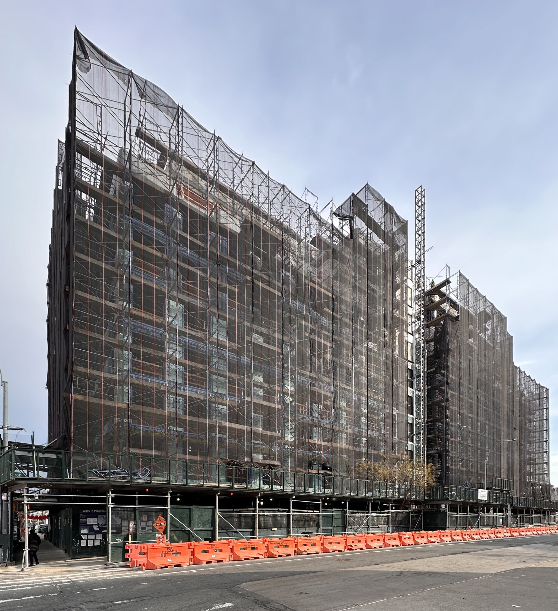





Sorry for the snarky comment but this new – and rather nice – new building is exactly the thing the MTA should have been thinking about long-term before closing Dean St. Station.
Dean St was really too close to Park Pl and Franklin. It was totally dilapidated and saw dozens of daily passengers. Even today with all the increased population it would probably see only a few hundred. NYCTA made the right decision to close it. Stations shouldn’t be that closely spaced.
Funny you mention it though, there’s probably a bunch of younger people on here thinking “Dean St station?”
I tend to agree with you. This is a nice building and the question is whether it represents a preview of things to come. This area of Dean St. still has a quite a number of industrial buildings. I haven’t checked the zoning but if conversions are forthcoming then the residential density will rise accordingly. I too, have often felt that Dean St. was improperly overlooked when closed. It’s understandable that the lens through which this decision (decrepit stations, lower ridership) was made did not anticipate a future of greater use. But there were other reasons to resuscitate Dean St. 1) if it had been upgraded like other stations on the line would ridership have increased? 2) It’s not really easier to just walk to Fulton. Atlantic avenue is pretty much a traffic sewer and unpleasant to cross with some long wait times. 3) The walk distance between Fulton, Dean St. Park Place, and Botanic garden is fairly equidistant meaning the spacing was seemed adequate for stations other than Dean St. 5) These distances are in alignment with the spacing of older IRT and BMT stops that still get a fair amount of traffic and 6) Having the gap between Park Place and Fulton – a long and unpleasant walk – reduces the overall utility of the line.
Just my thoughts.
crown heights non stop UNAFFORDABLE HOUSING policy
From collecting all details I think this building is especially beautiful, on bay windows and I can breathe easy: Thanks to Michael Young.
This is not the nice part of crown heights