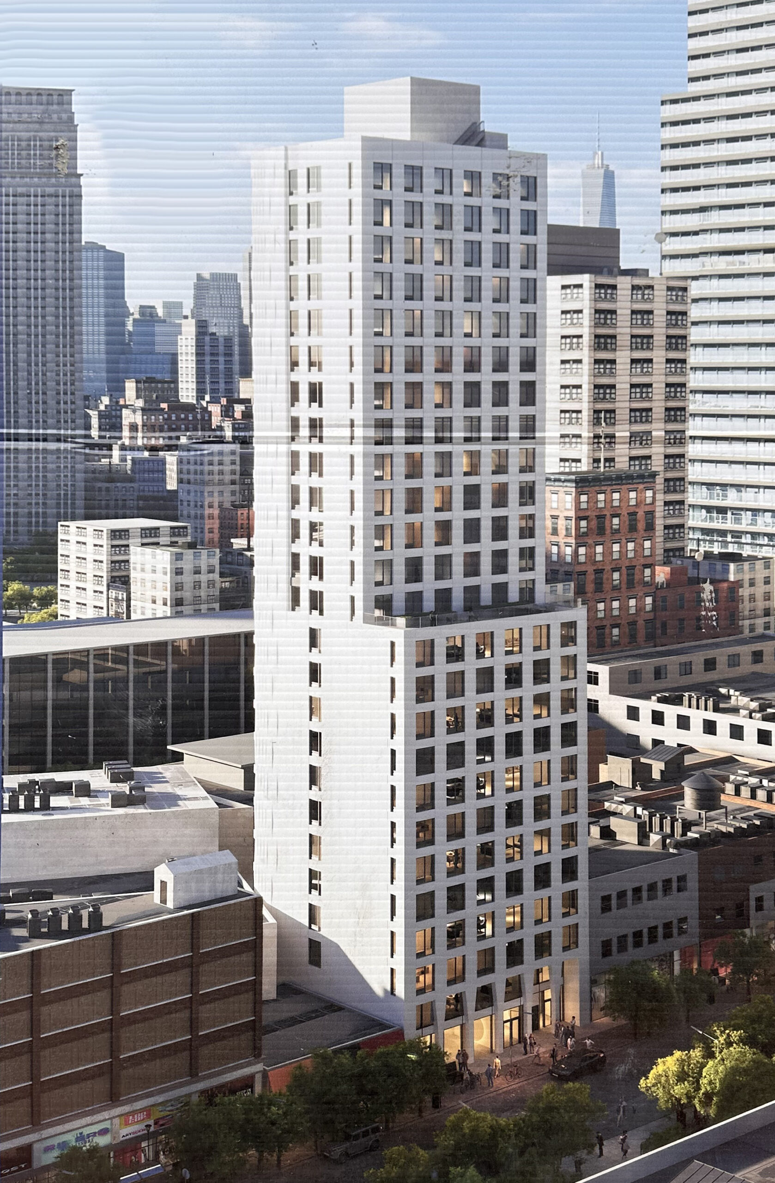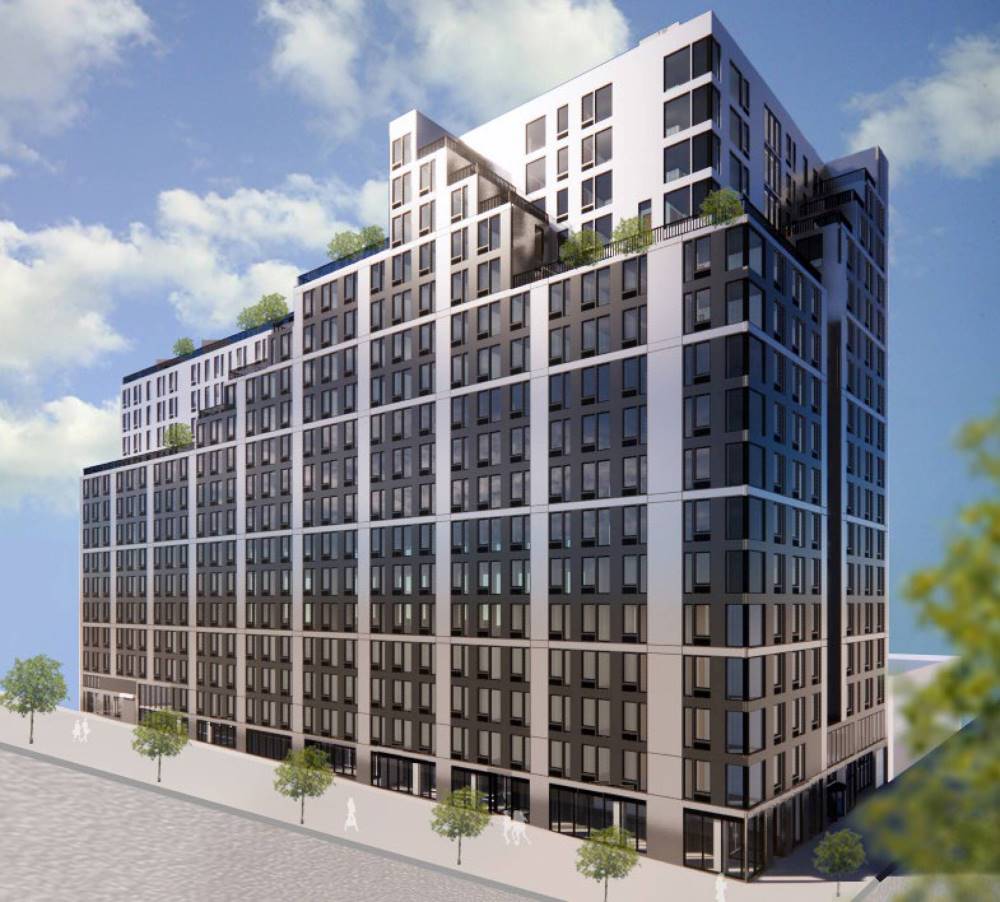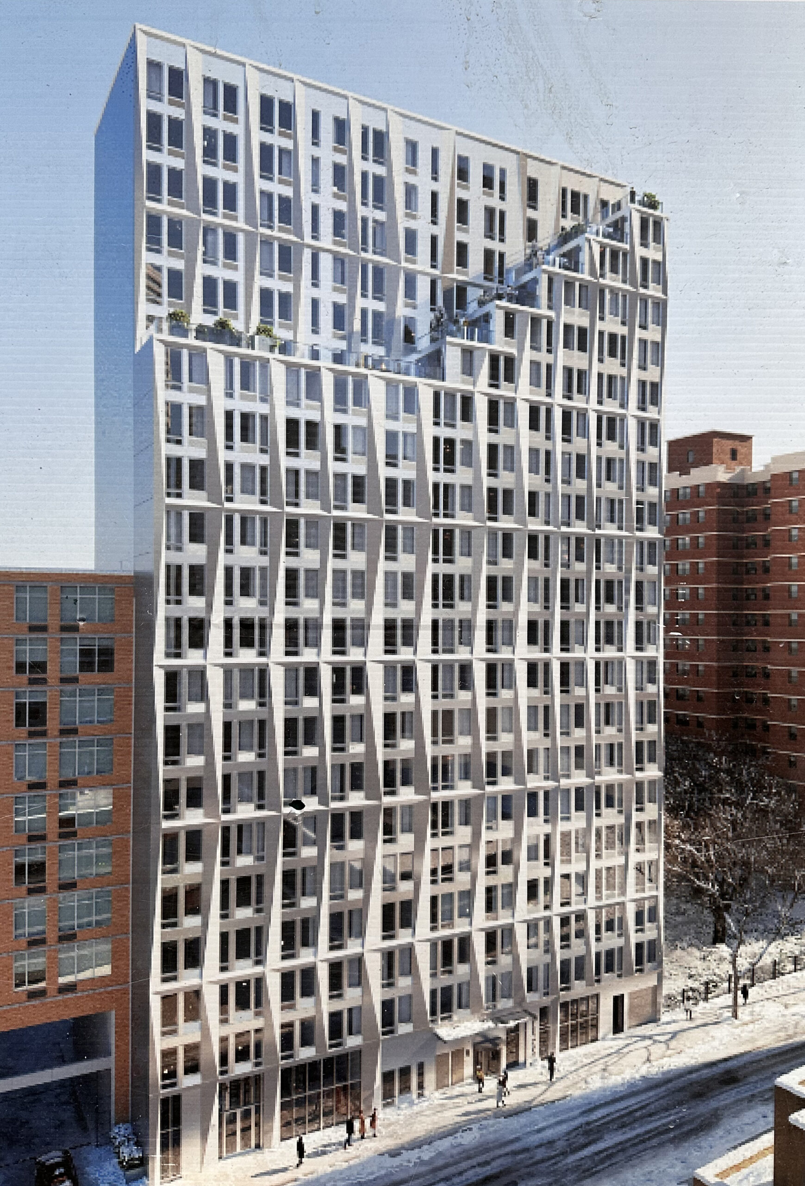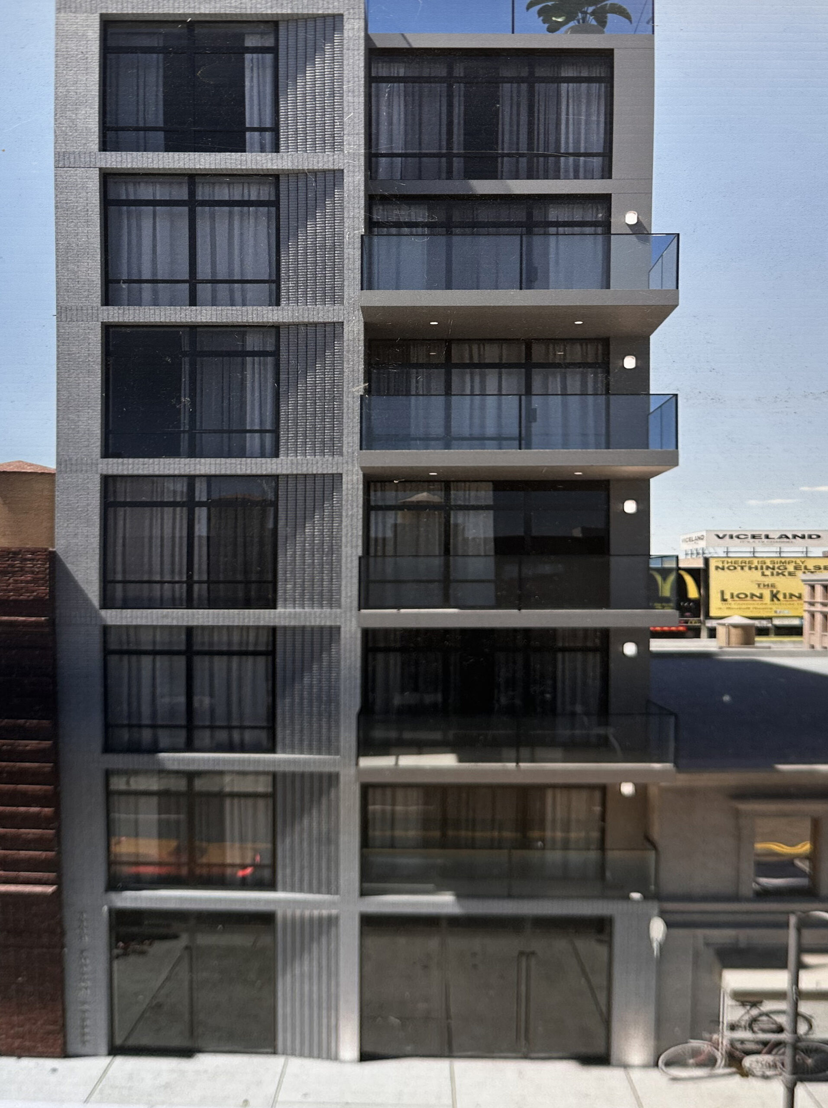Foundations Take Shape at 150 Lawrence Street in Downtown Brooklyn
Foundations are progressing at 150 Lawrence Street, the site of a 25-story residential building in Downtown Brooklyn. Designed by JFA Architects and Engineers and developed by Solomon Schwimmer under the Lawrence Heights Holding LLC, which acquired the property for $23 million, the 250-foot-tall structure will span 82,366 square feet and yield 101 units with an average scope of 734 square feet, as well as 8,201 square feet of commercial space, a cellar level, and a 32-foot-long rear yard. Twin Group Associates is listed as the general contractor for the project, which is located between Fulton and Willoughby Streets.




