Work is progressing on 26-01 4th Street, a 13-story residential building in the Halletts Point section of Astoria, Queens. Designed by Lu Ning Architecture and developed by Ming’s Garden Realty LLC, the structure will yield 143 condominium units in studio to two-bedroom layouts, as well as a 40,034-square-foot community facility and 167 enclosed parking spaces. The property is located on a corner lot bound by 4th Street and 26th Avenue, and was once home to a single-story industrial building.
Photographs show the reinforced concrete superstructure topped out and covered in scaffolding and black netting. Crews have already put up insulation around the grid of window openings and balconies, but installation of the façade and windows has yet to commence.
Below are photographs showing the rear eastern side where the hoist is attached. The building has an L-shaped configuration.
The main rendering depicts the two-story podium, which will likely house the parking facility, spanning most of the property and clad in white paneling. Above, the main tower rises with a uniform glass curtain wall with light-colored mullions and panels and numerous balconies lined with glass railings. A flat roof parapet and small mechanical bulkhead cap the structure.
Recently, the developers secured a $60.25 million bridge loan to complete construction. New Land Capital arranged the loan from Slate Property Group and LibreMax Capital.
The nearest subways from the site are the N and W trains at the Astoria Boulevard station to the east. The Astoria ferry terminal is a short walk to the south.
26-01 4th Street is scheduled to complete construction in the first quarter of 2025.
Subscribe to YIMBY’s daily e-mail
Follow YIMBYgram for real-time photo updates
Like YIMBY on Facebook
Follow YIMBY’s Twitter for the latest in YIMBYnews

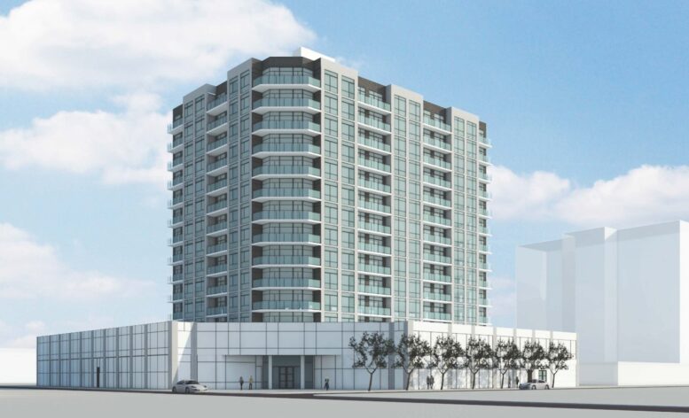
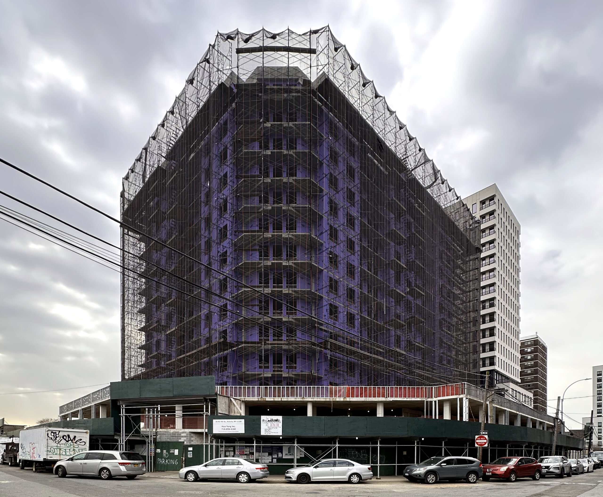
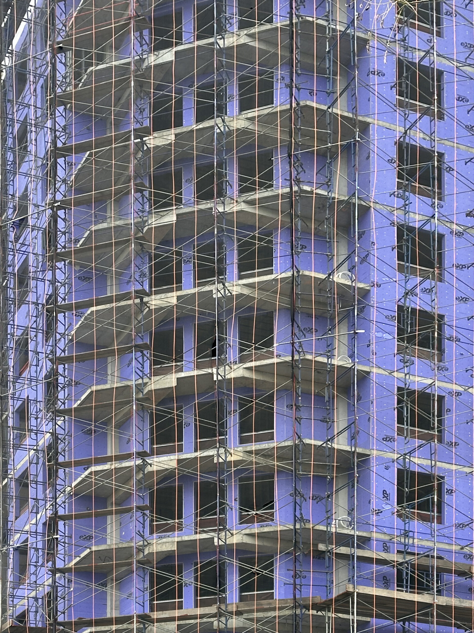
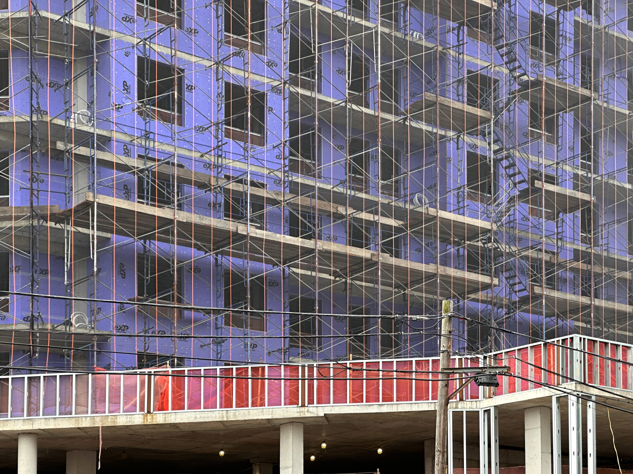
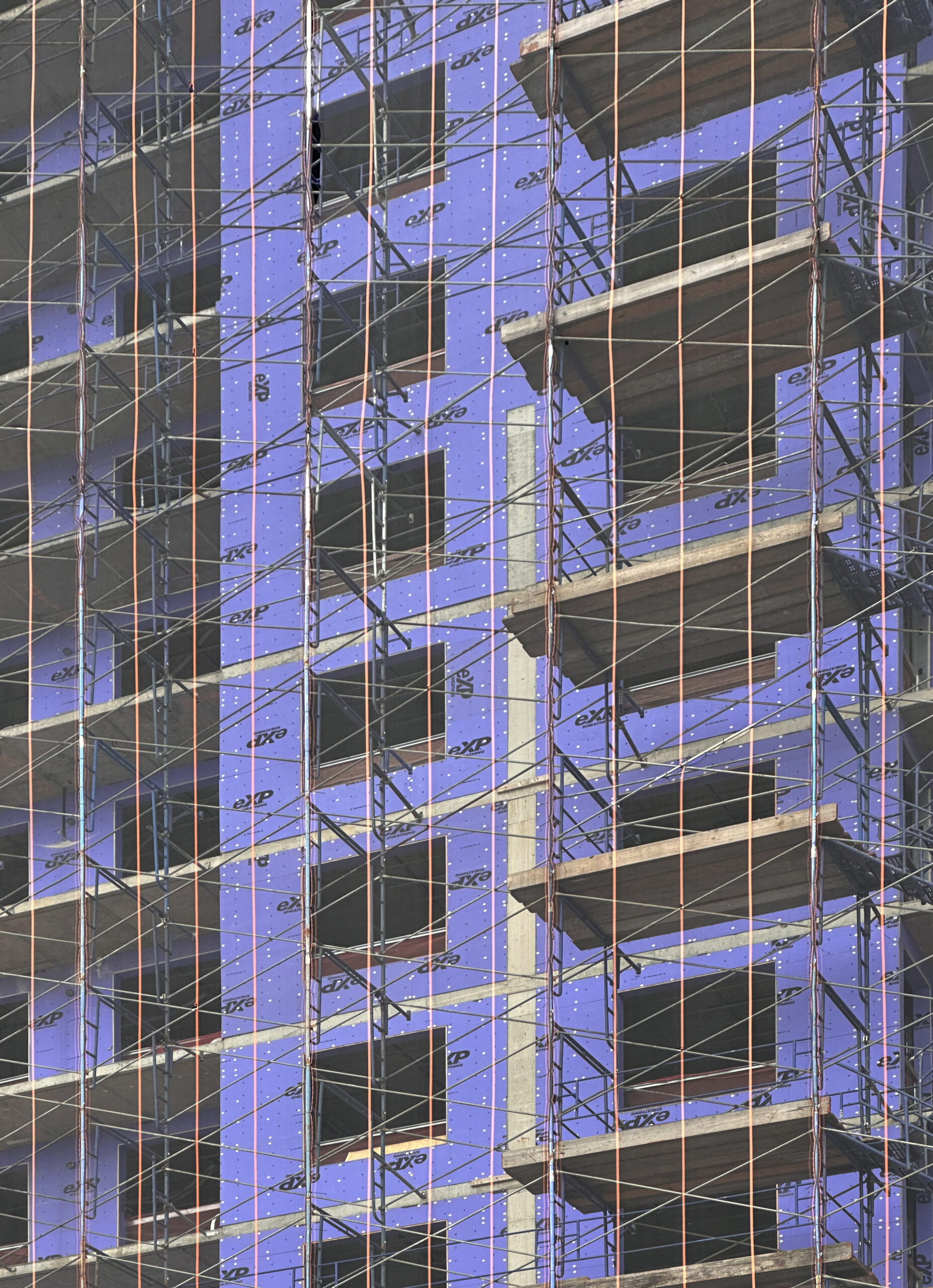
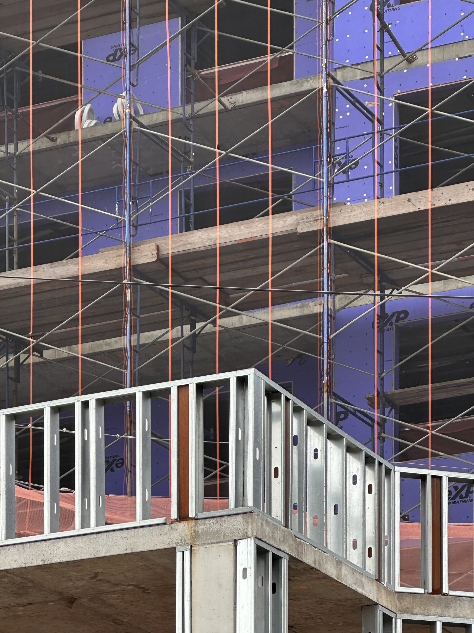
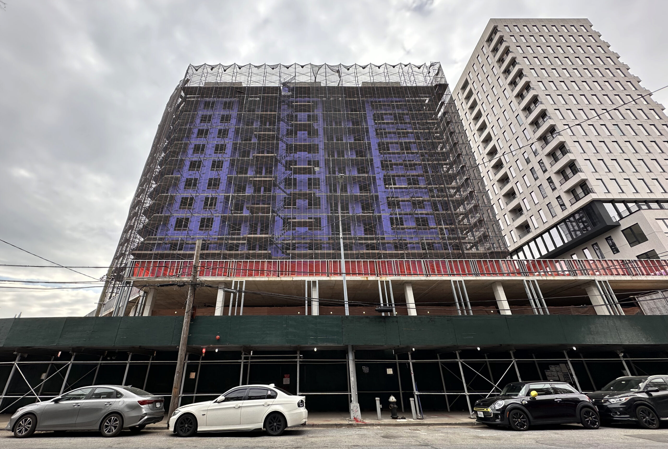
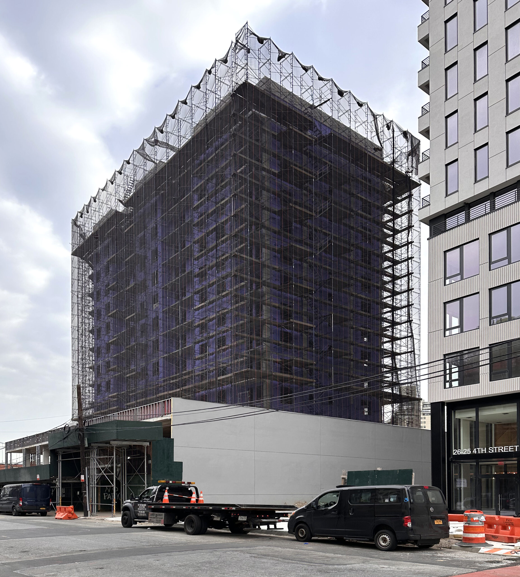
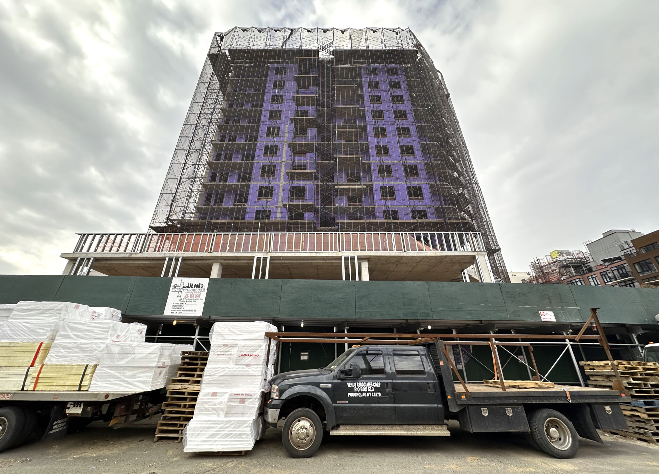
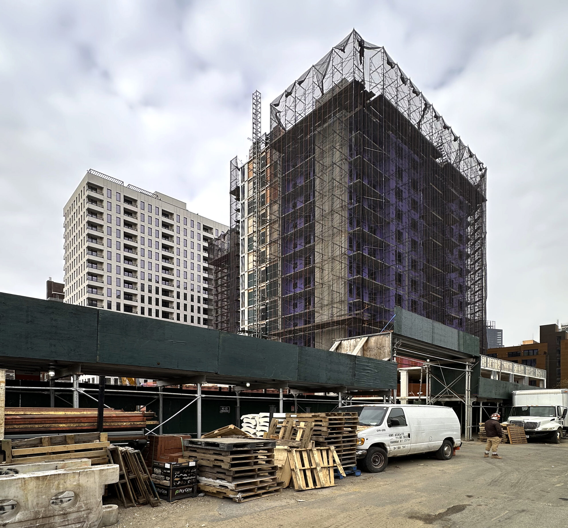
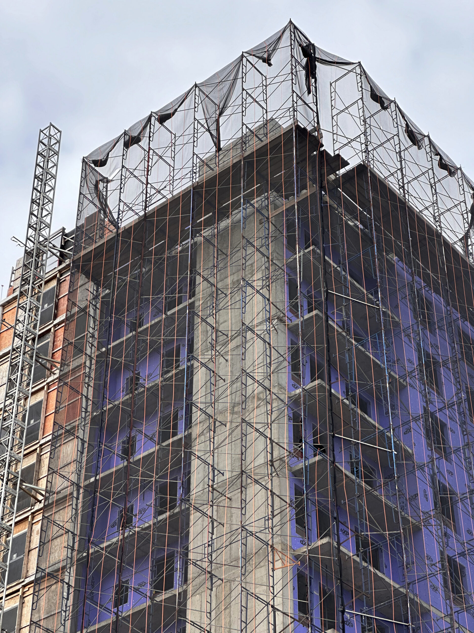
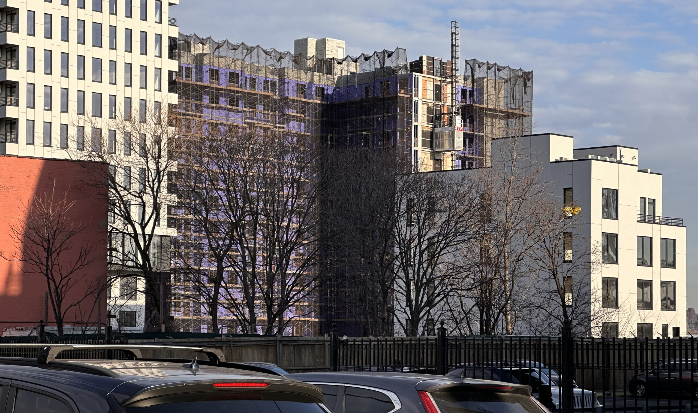
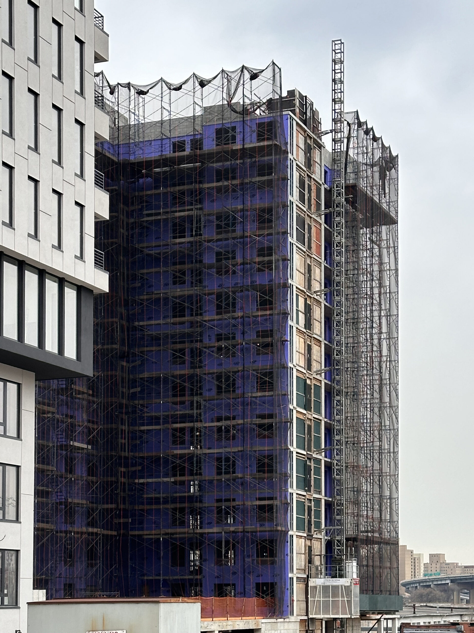




Such a dreamy 2 story parking podium. Looks like a casino. Ominous entrance. Astoria has no pedestrian experience design standards?
Dreary
The urban design experience of this and the project next door covered a few weeks back is Exhibit A for DOB good intentions producing bad outcomes. The adjacent building is set back from the street leaving a bizarre front yard and the long blank exposed wall of this project. It’s a trainwreck.
Branch to branch so attractive when I received, estimated from sizes and look at that role of balconies: Thanks.
Lu Ning Architecture assisted in providing renderings for this project. Lu Ning Architecture is not the architect of record on this project. All you have to do is a bit of verifying research in BISWEB.