Construction is finishing up on 250 East 83rd Street, a 31-story residential tower in the Yorkville section of Manhattan’s Upper East Side. Designed by SLCE Architects and developed by The Torkian Group, the 370-foot-tall structure will span 215,608 square feet and yield 128 rental units with interiors by Lemay_id, as well as ground-floor retail space. Cauldwell Wingate Company is the general contractor for the property, which is located at the corner of Second Avenue and East 83rd Street.
Most of the remaining windows and precast façade panels have been installed on the upper levels since our last update in early November, and the construction crane has been dismantled from the northern profile. Only a few sections remain to be finished, including the ground floor, the southern side of the bulkhead, and the gaps where the construction hoist is anchored to the rear western elevation.
250 East 83rd Street is located diagonally across from the entrance to the 86th Street station, served by the Q train. Further west along Lexington Avenue are the 4, 5, and 6 trains.
250 East 83rd Street is expected to be completed in May 2025, as noted on site.
Subscribe to YIMBY’s daily e-mail
Follow YIMBYgram for real-time photo updates
Like YIMBY on Facebook
Follow YIMBY’s Twitter for the latest in YIMBYnews

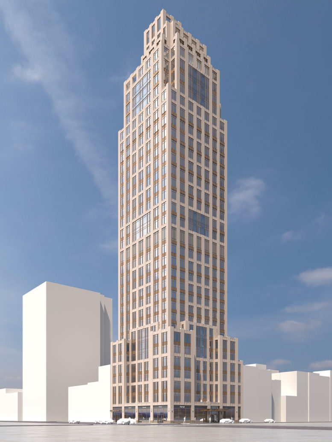
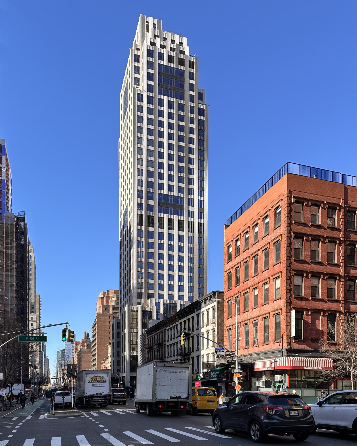
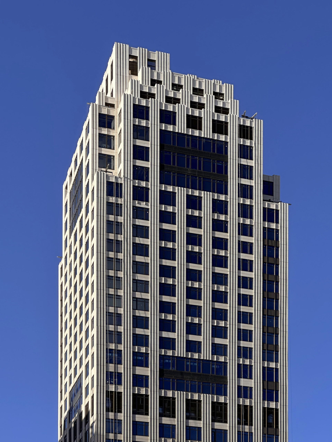
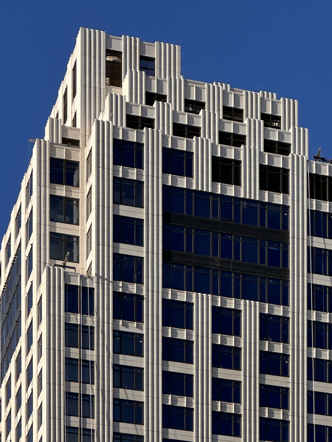
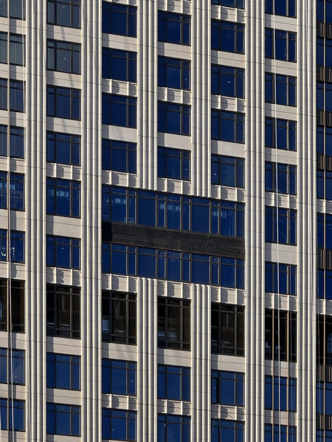
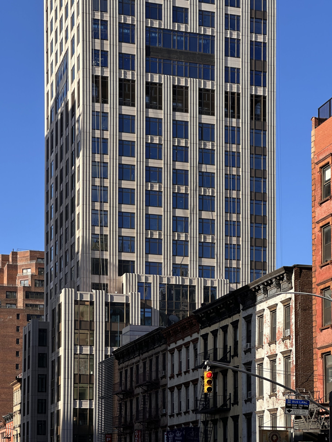
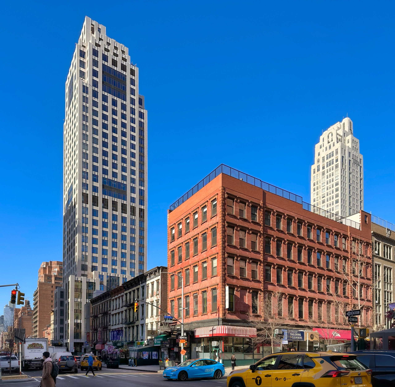
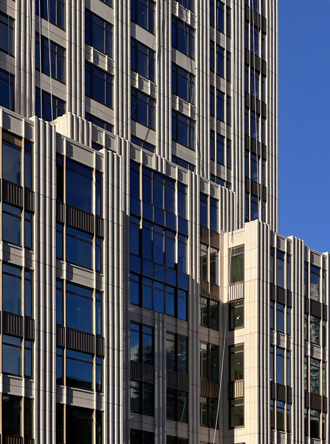
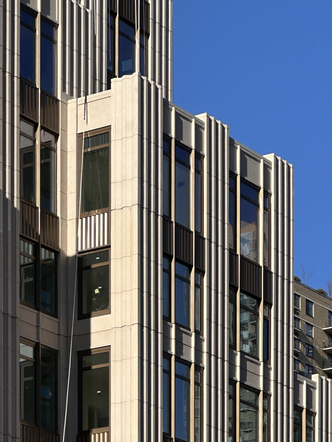
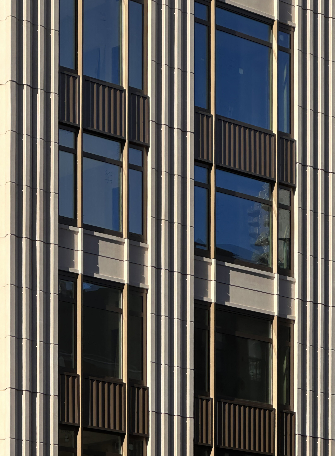
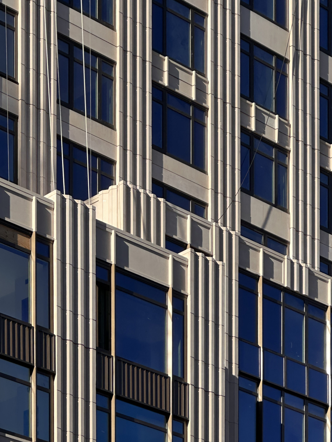
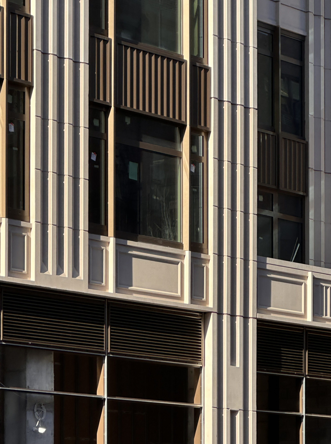
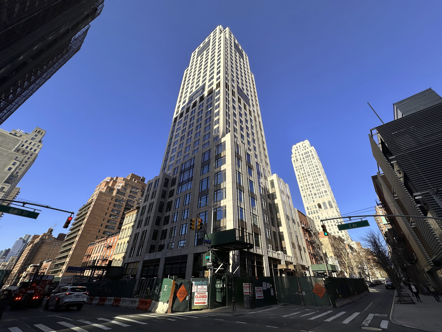
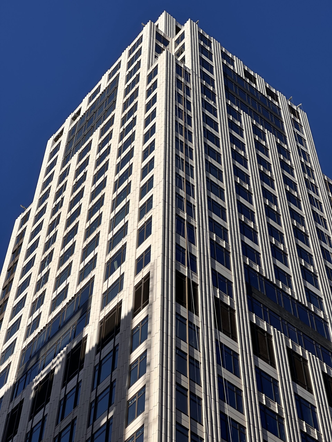
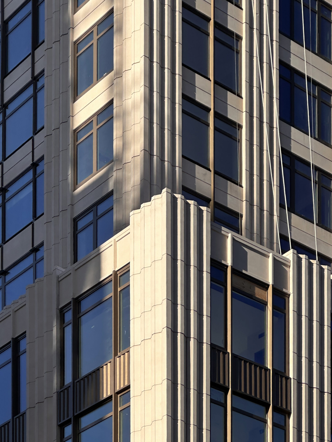
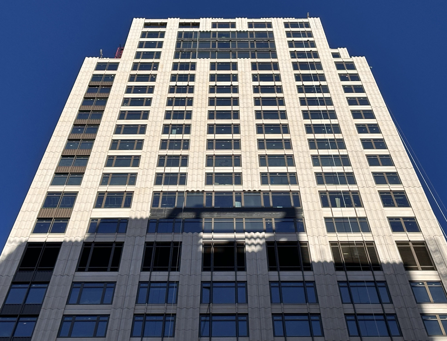
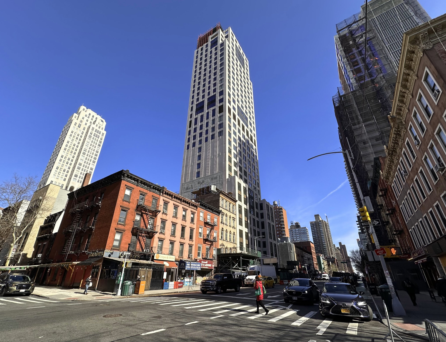
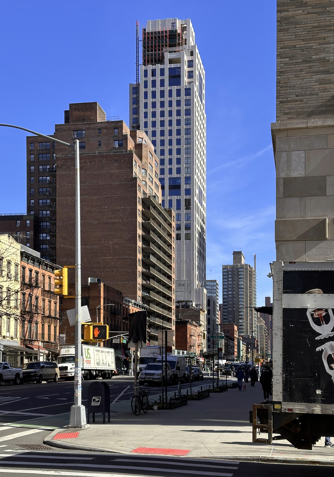
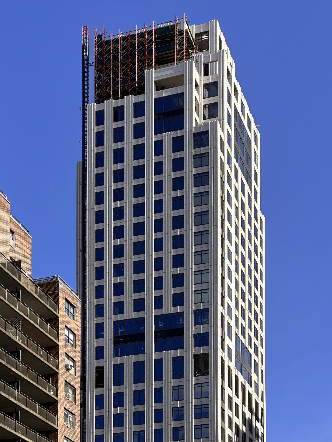
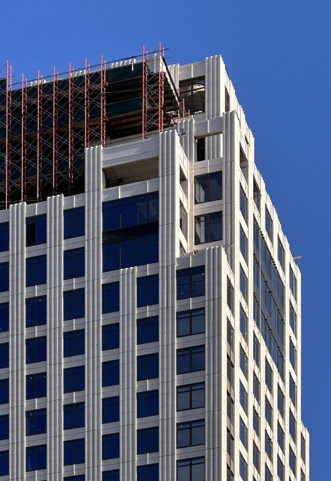
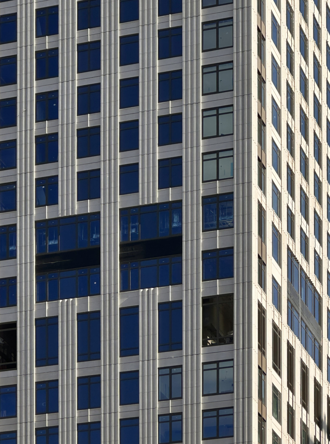
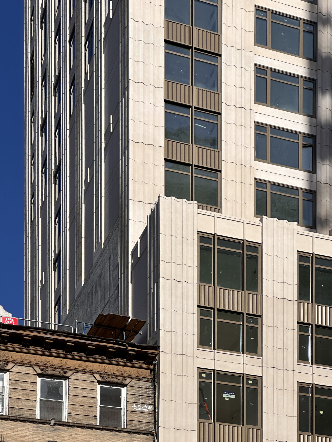
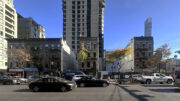
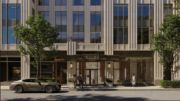
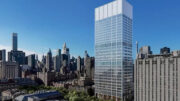
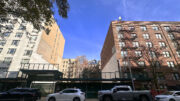
I’m a fan of this building
Now I’m waiting for the one Natfali Group is doingon East 77th Street. Yorkville is really getting a building boom!!!
Great building if you can pay 2.4 for a one bedroom.
I hope the sister of the owner on this beautiful building will like the design: Thanks to Michael Young.
I love this one, well done!
Totally! I love those shadow lines and setbacks around the top and podium too. Nicely captured
I.ve been watching the construction of this building. I am shocked that it’s a rental….it looks like the pricy condos of the neighborhood. Well done!
Step right up, and don’t be shy
Because you will not believe your eyes
She’s right here, behind the glass
You’re gonna like her ’cause she’s got class
You can look inside another world
You get to walk in a pretty tower
She’s everything you dream about
But don’t fall in love
She’s a beauty
She’s one in a million tower
She’s a beauty
Why would I lie?
Why would I lie?
This one is a winner. Love the fluted detail.
The precast panels are really quite good, much better looking than the rendering. The mix match of spandrels is a bit annoying, especially the large dark rectangles midway up and near the top. It looks like a cheaped out Robert Stern and a mistake. They needed a projecting frame.
True, I don’t see why they couldn’t have just continued the columns instead of those giant awkward cutouts
Gonna have to agree 100% on that
I like them—makes it distinctive, without being ostentatious.
Not a fan of those “glass holes” on the facades! 😝
I agree about the black rectangles. They add nothing and seen like a pointless complication to me.
I’m gonna disagree again…. Maybe not up close, but from afar it looks like the other pale residential tower (in a few pics), but for the “black rectangles”—makes it distinctive.
Very Nice!…. It evokes classic NYC skyscraper design with ‘ a sense of place ‘ , instead of another blue glass box monstrosity. The principal architect deserves a medal.
You’d think a 30 story building would have more than 128 units
Yorkville really starting to stick out. Looking forward to the completion of this project.