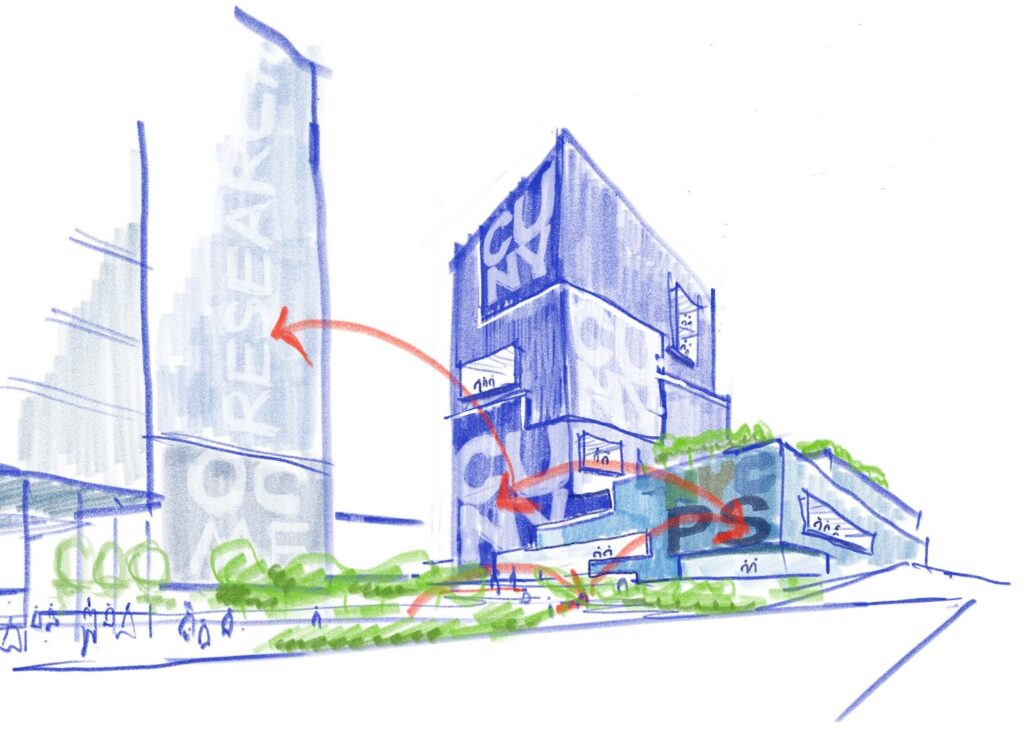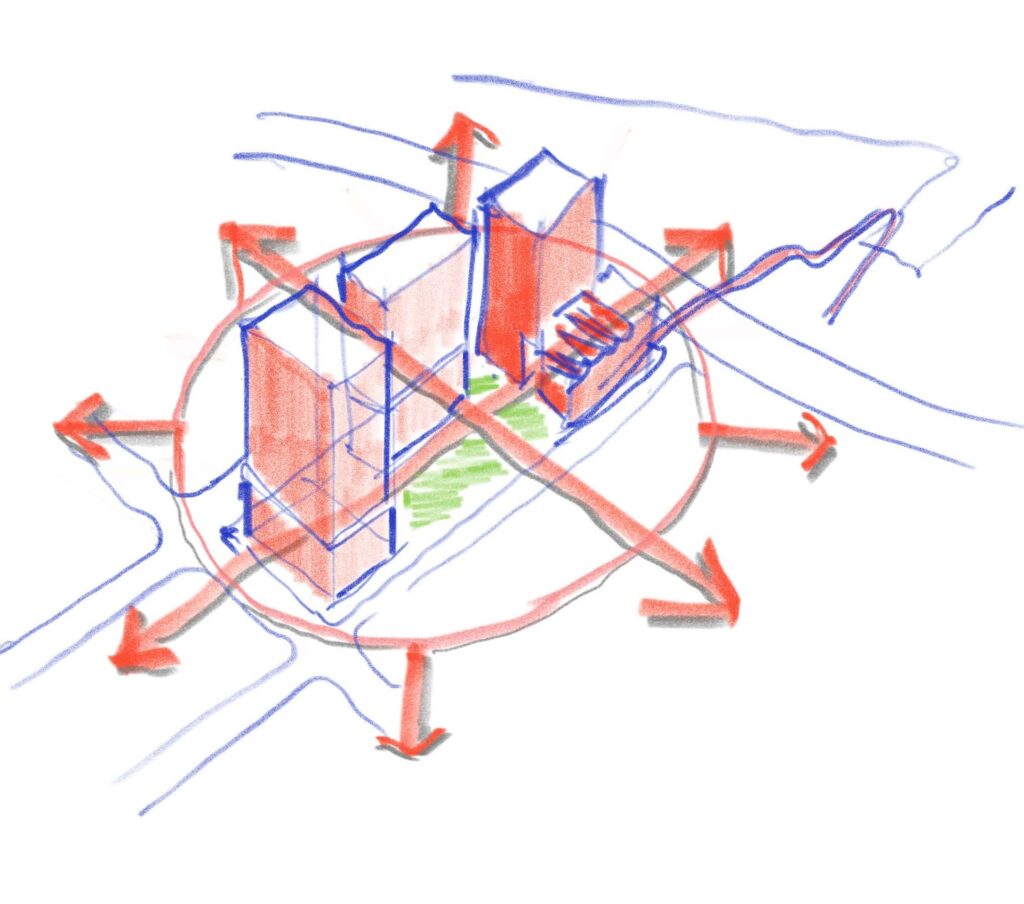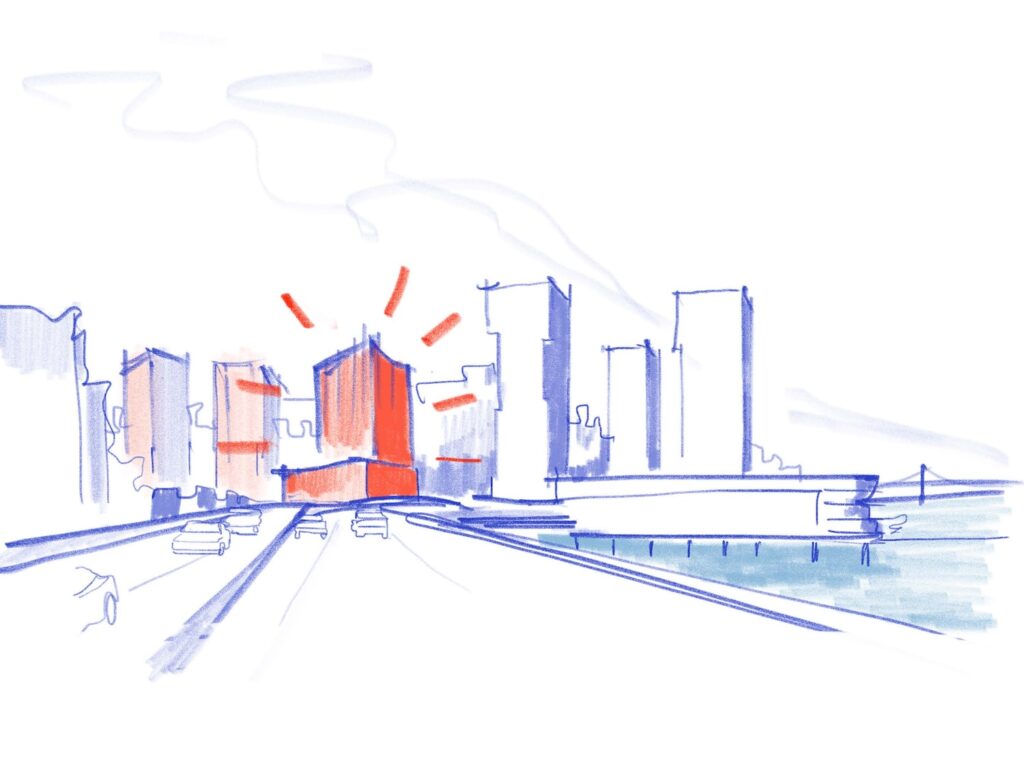The New York City Economic Development Corporation announced Ennead Architects and Dattner Architects will design the new Science Park and Research Campus (SPARC) Kips Bay, Manhattan. The project plans to create a new life sciences hub located on Hunter College’s Brookdale Campus at First Avenue and East 25th Street.
The development plans to yield approximately 2 million square feet dedicated to the public health, life sciences, and healthcare sectors, along with a pedestrian bridge across FDR Drive to access the waterfront, the creation of new public space in the area, and the addition of flood-proofing infrastructure. The project is projected to make an estimated $42 billion in economic impact over the 30 years following its completion in 2031.

Rendering of SPARC Kips Bay with Innovation East at right, looking south from Bellevue Hospital on First Avenue near 27th Street, via edc.nyc
The above renderings show three buildings largely clad in glass curtain walls. Their podium levels feature bronze-hued vertical fins and mullions and are shown topped with landscaped terraces. The western and central structure have monolithic massings and are connected by two skybridges. The building on the eastern end of the parcel features a more lively design with several series of stepped setbacks topped with landscaping, and bronze vertical elements that extend the full height of the structure.
Ennead Architects and Dattner Architects will design the project’s 700,000-square-foot education building, which will house three integrated CUNY schools: Hunter College School of Nursing, CUNY Graduate School of Health & Health Policy, and Borough of Manhattan Community College, in addition to a new health and science career-focused public high school. Ennead Architects will lead the new building’s overall design, serving as design lead and the architect of record on filings. Dattner Architects will spearhead the design of the site and the NYC Public Schools/Department of Education elements of the project’s design.
“After a highly competitive RFP process, we are thrilled to have chosen the design experts at Ennead Architects and Dattner Architects to deliver a unique and generational campus and innovation ecosystem for the city,” said New York City Economic Development (NYCEDC) President and CEO Andrew Kimball. “SPARC Kips Bay is going to be a campus where New Yorkers, from high school to post-graduates, will have an opportunity to enter the life sciences sector, which will spur innovation and save lives, while also making New York City becomes an even better place for to live, work, play, and learn.”
Subscribe to YIMBY’s daily e-mail
Follow YIMBYgram for real-time photo updates
Like YIMBY on Facebook
Follow YIMBY’s Twitter for the latest in YIMBYnews











Nice
We can’t seem to get rid of the very tired and inefficient glass box.
“A unique and generational campus and innovation ecosystem” would be all-electric and passive built construction, rather than just contributing to the flood-proofing requirement.
Life science! What harm will it cause? Compared to rescuers in developing countries: Thanks.