Construction wraps up on 50 Ninth Avenue, a nine-story commercial renovation and expansion at the intersection of Chelsea, the Meatpacking District, and the West Village. Designed by BKSK Architects for Tavros Capital with Fogarty Finger responsible for all interiors and the storefront, the project involved the restoration of a row of landmarked townhomes and the construction of an office structure set back from the street, and yields 57,000 square feet of office space and 30,000 square feet of flexible retail space. Broadway Construction Group is the general contractor for the project. The property is alternately addressed as 351-355 West 14th Street and located at the corner of Ninth Avenue and West 14th Street.
Finishing touches have concluded on the retail storefronts and façades lining West 14th Street and Ninth Avenue since our last update in late March, when crews were wrapping up installation of the dark metal railings across the second level, assembling the walls and base of the floor-to-ceiling windows across the ground floor, hanging the decorative shutters, and pouring the new sidewalks. Recent photographs show the final appearance of the restored brickwork and the new tower with its glass and terracotta exterior.
Retail space on the lower level measures 9,440 square feet with up to 14.5-foot ceiling heights; 10,787 square feet on the ground floor with up to 21.5-foot ceiling heights; and 10,272 square feet on the second level with up to 20.5-foot ceiling heights and an adjoining 863-square-foot outdoor terrace. The property has 112 feet of linear street frontage along Ninth Avenue and 96 feet along West 14th Street, all reconstructed with modern techniques using original historic materials including the cast iron columns. GoodSpace and Odyssey are in charge of the retail leasing.
The seven stories of office space have 11- to 20-foot-tall ceiling heights and floor spans ranging from 17,185 square feet on the second story through 4,783 on the eighth floor. The ninth story will be solely dedicated to amenities including an outdoor terrace on the southwestern corner. Other office amenities include 24-hour staffing, touch-free entry with a keycard, a Butterfly MX access control system, exterior video monitoring, and high-efficiency VRF heating and cooling.
Rolls Royce has a 6,000-square-foot VIP experience center occupying the entire eighth floor, consisting of 4,783 square feet of interior office space and a wraparound terrace on the southern and western sides of the building. Newmark is in charge of handling office leasing and brokered the deal in December 2023.
The nearest subways from 50 Ninth Avenue are the A, C, E, and L trains at the 14th Street station to the east along Eighth Avenue.
Subscribe to YIMBY’s daily e-mail
Follow YIMBYgram for real-time photo updates
Like YIMBY on Facebook
Follow YIMBY’s Twitter for the latest in YIMBYnews

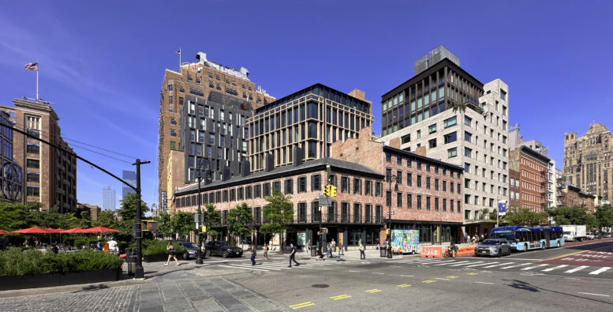
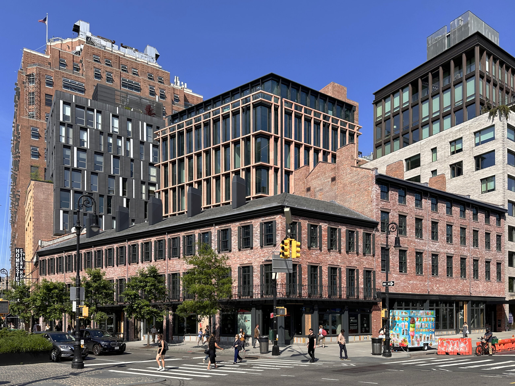
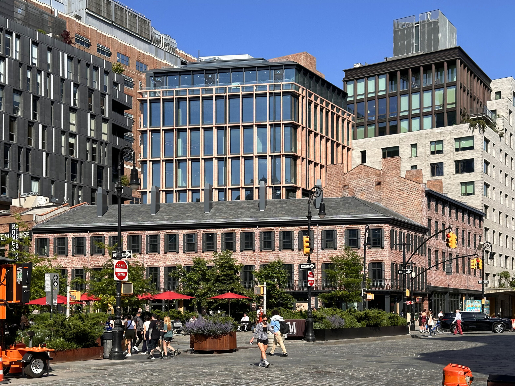
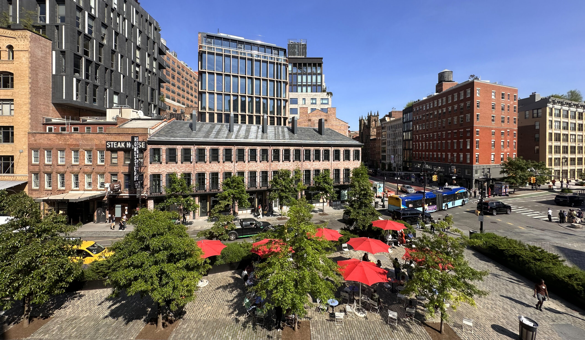
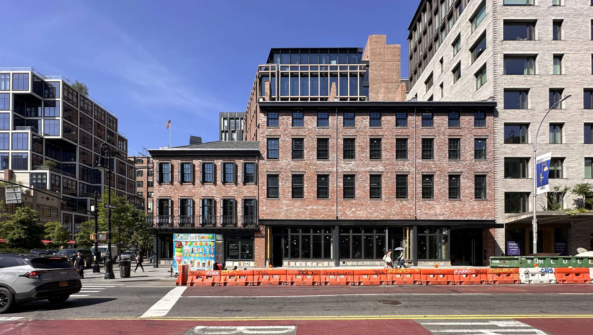
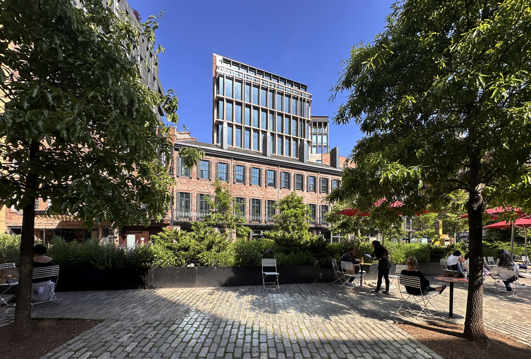
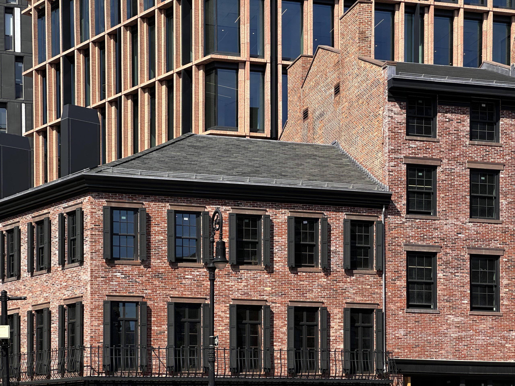
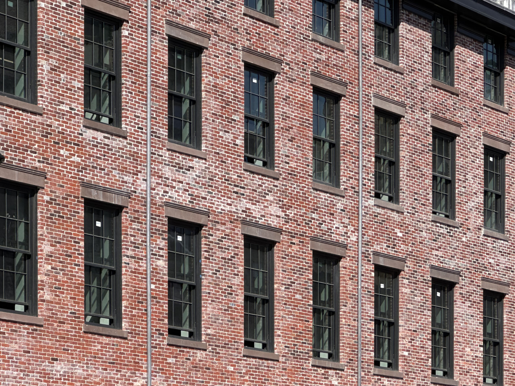
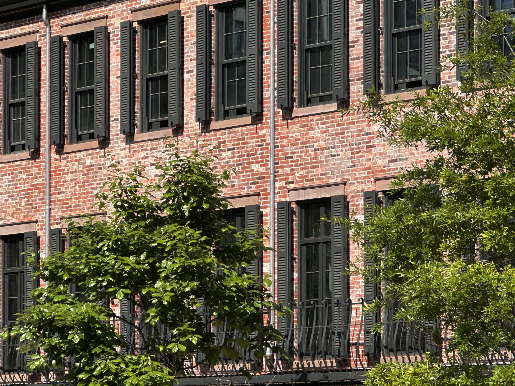
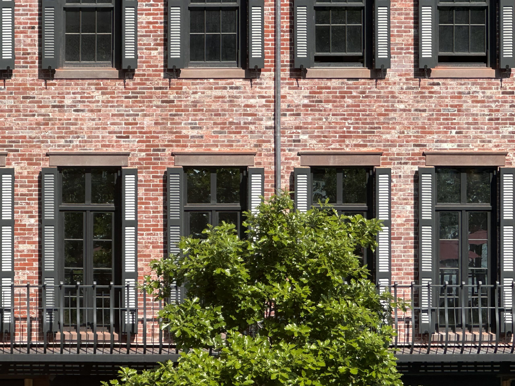
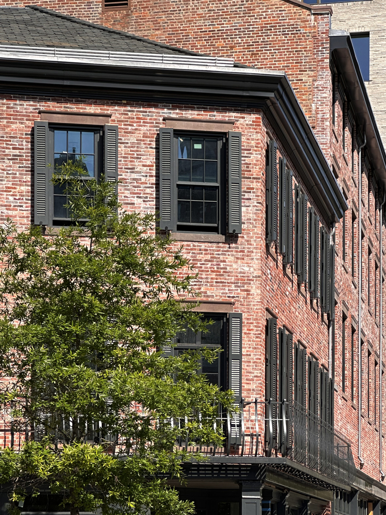
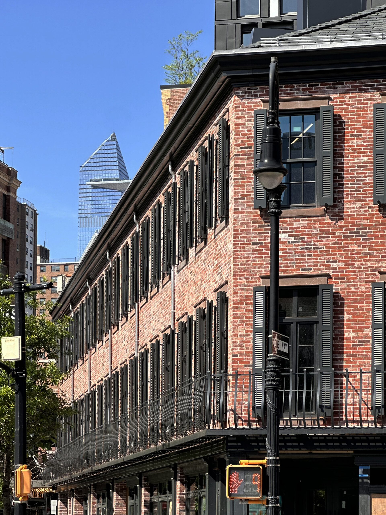
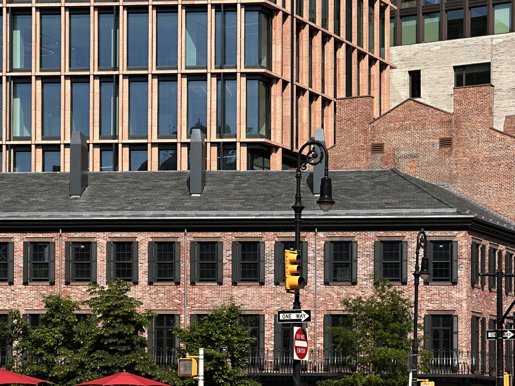
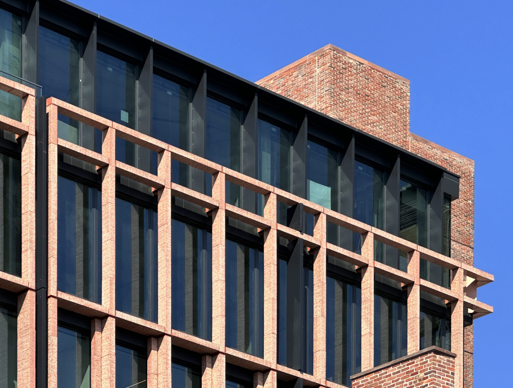
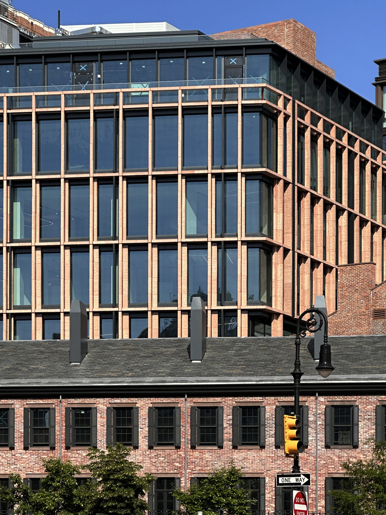
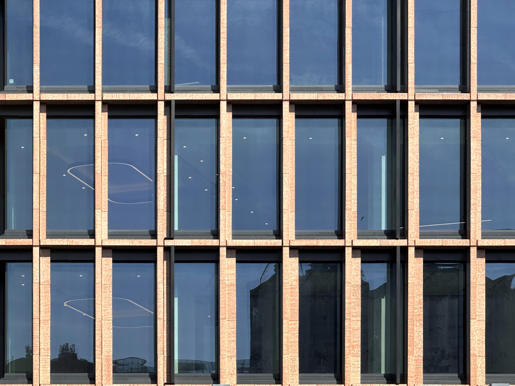
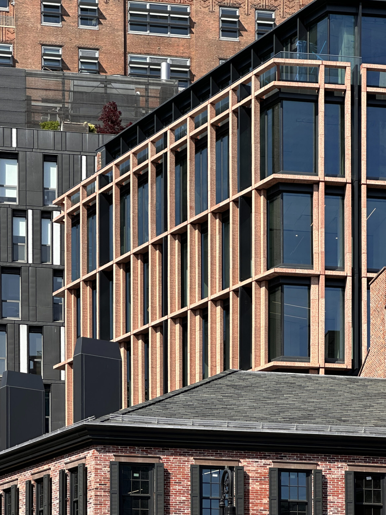
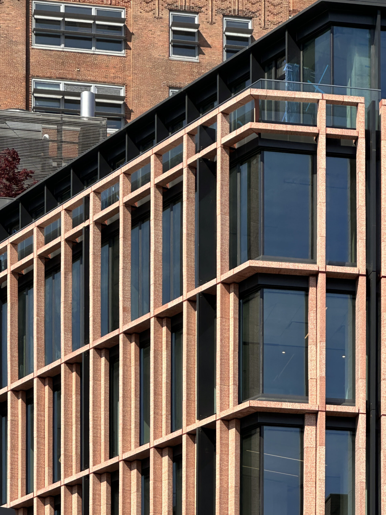
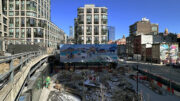



I love this project – turned out great. Adaptive reuse in the most respectful way possible. It fits the neighborhood perfectly. I would want to work in that new office building!
That brick doesn’t look original and the fake chimneys are unfortunate, but it’s a decent renovation and a very good addition. The whole thing needs some dirt on it.
will Old Homestead Steakhouse continue?
Old Homestead is next door- wasn’t part of this work.
Old Homestead is diagonally across the street, not next door.
Forgive me, I am mistaken ….
Class act
Beautiful
Looks like Baltimore, and
Not on a good way
What does this even mean?
It means nothing because it doesn’t look like Baltimore at all. The materials are totally different from what we associate with a Baltimore Street.
Looks really nice.
Reconstructed using modern techniques, using ancient and traditional materials. So no wonder it looks beautiful in the old style: Thanks to Michael Young.
Sorry, but the interiors were gutted and I don’t know how much of this exterior brick is original, the rooflines are straight as a ruler, and what’s with those skinny shutters? Do they unfold? These buildings have been completely denatured and de-aged. They looked better before.
Yes, the interiors of the original buildings were gutted and the facade on the 9th Avenue side had to be mostly rebuilt because at 170 or so years old, they weren’t safe anymore.
The shutters actually do work. I saw them being put up and they can fold to cover the windows.
I worked at the Apple Store across the street from this from November 2019 to this past March so I witnessed the transformation of these buildings and I don’t care what anyone says, I think they did a great job.
Yes, more original structure that planned had to be replaced- namely the 9th Ave side facade. Remember, the original buildings are pre war… like pre- CIVIL WAR! At that age, it’s not surprising that the original facade might not be stable enough to remain. Considering some of the awful stuff we see going up these days, this project was well thoughtout. Even the new tower is of the right size and fits in well with the neighborhood.
Both the old and new are beautiful
