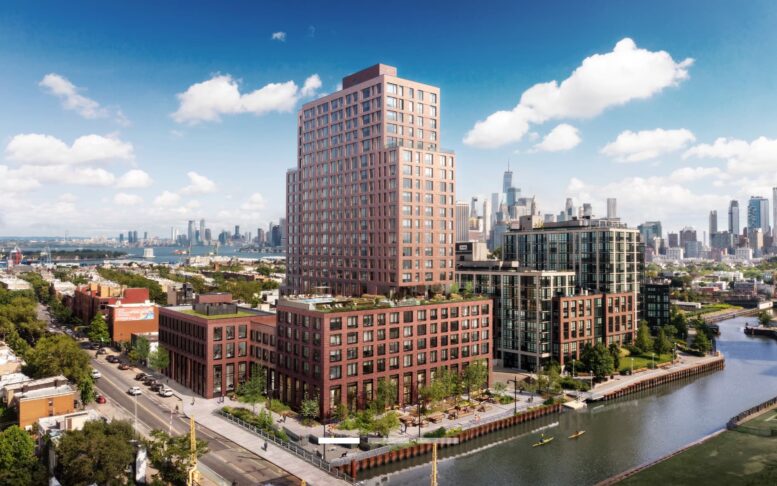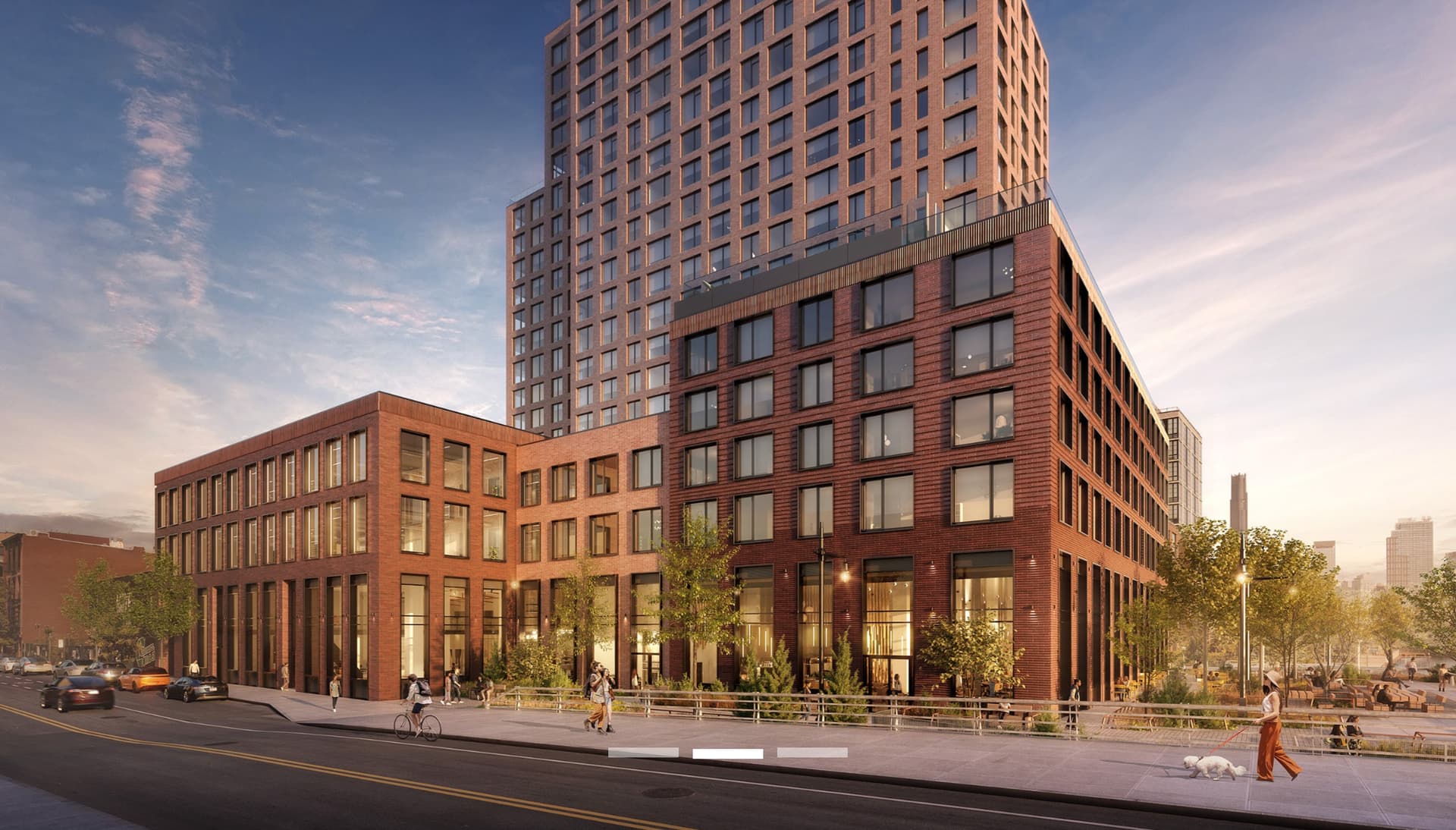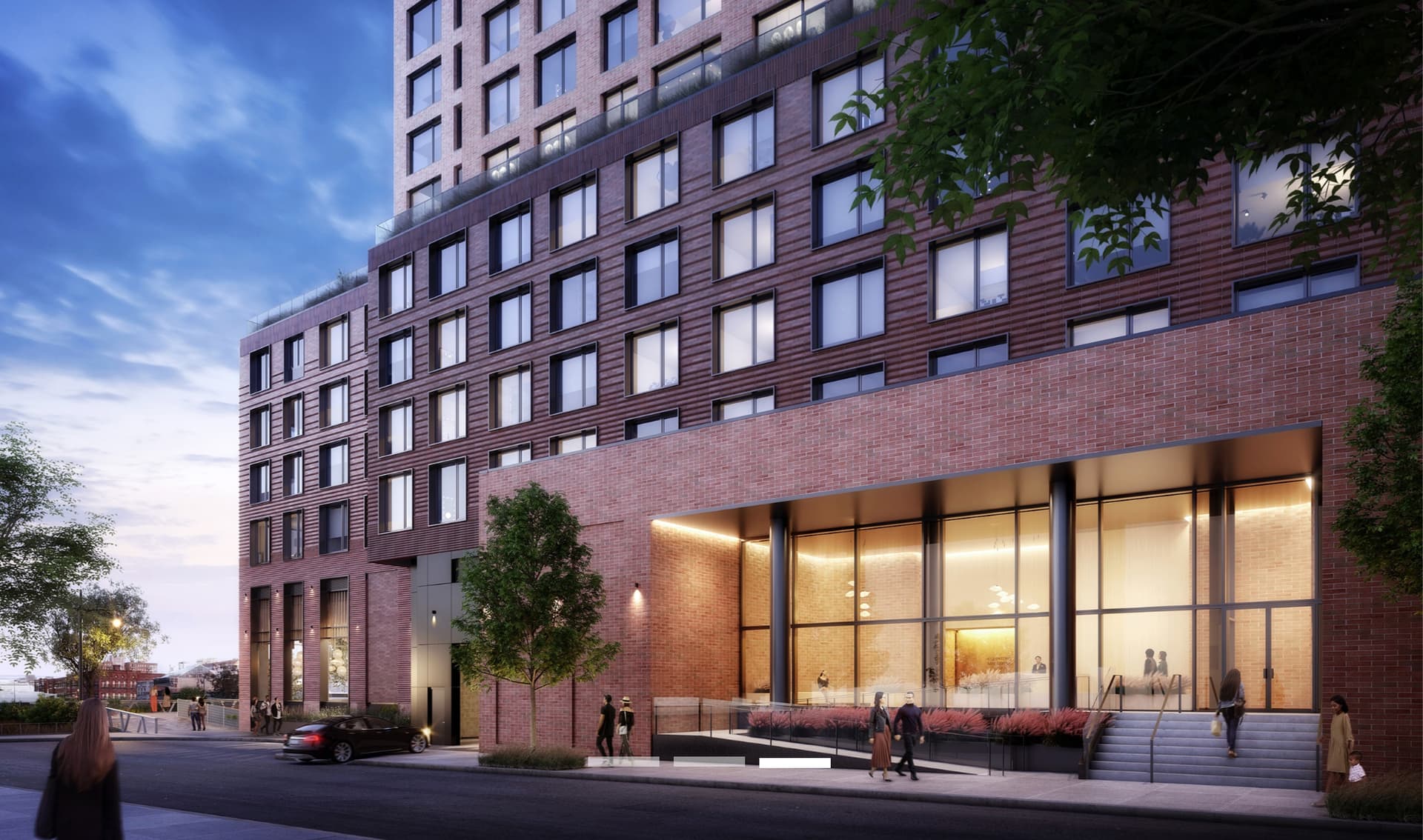Additional renderings have been revealed for 155 3rd Street, an upcoming 22-story residential building in Gowanus, Brooklyn. Designed by Dattner Architects with Bernheimer Architecture as the associate design architect and developed by Monadnock Development, the 265,987-square-foot structure will yield 301 rental units with an average scope of 767 square feet, as well as 34,863 square feet of commercial space, 45 enclosed parking spaces, and a 26-foot-long rear yard. The project is located at the intersection of Bond and 3rd Streets, directly next to the Gowanus Canal.
The below rendering is a street-level perspective of the southern side of the podium facing 3rd Street, giving a closer look at the texture of the red brick façade and grid of windows with protruding black frames, as well as a glimpse into the double-height lobby. The image also showcases the landscaped waterfront esplanade along the canal, which will include wooden benches, garden beds, and a dog run.
The opposite northern elevation facing 2nd Street features a recessed entrance and double-height lobby behind cylindrical columns and floor-to-ceiling glass. To the left of these doors is the entrance to the on-site parking garage.
The overall rendering in the main photo offers a full overview of the building and its location along the Gowanus Canal. This aerial view shows the green roof and landscaped pool deck situated atop the multi-story podium. The latter features abundant greenery, seating, and barbecue grilling stations overlooking the canal. The bulk of the tower rises along 2nd Street with a lighter-hued brick façade and grid of recessed floor-to-ceiling windows in varying widths. Setbacks at the 18th story on the eastern and western ends are shown topped with terraces lined with glass railings, and the building culminates in a flat parapet with a short bulkhead.
The nearest subways from the property are the F and G trains at the Carroll Street station. A Whole Foods Market is located nearby to the southeast across the Gowanus Canal.
155 3rd Street’s anticipated completion date is slated for December 2025, as noted on site.
Subscribe to YIMBY’s daily e-mail
Follow YIMBYgram for real-time photo updates
Like YIMBY on Facebook
Follow YIMBY’s Twitter for the latest in YIMBYnews








I love this design, but the kayakers in the canal is hilarious
They have a kayaking club! Google it!
They need to line the entire canal with huge limestone blocks that descend down to the water and planted with grasses and other vegetation. Those sheet pile walls are not attractive. Pollution concerns and “kayakability” notwithstanding.
Gownanus. It’s a thing.
This design really shouldn’t have taken 2 architects.
Most of the Rezoned Land is Highly Toxic
The vast majority of development sites in Gowanus (see map, below) are filled with cancer-causing toxins due to a century of industrial use, and have been classified by NY State as “Brownfield sites.” Some have toxins as deep as 150 feet.
The Infrastructure
Sewage Frequently Flows Into the Canal
During heavy rains, raw sewage flows into the canal because it exceeds the current sewer system’s capacity. As a result, the EPA has demanded that the City build two enormous “retention” tanks to keep excess sewage from going into the canal.
These are all known issues that are actively being addressed. They’ve been dredging and reenforcing the canal for years now. Also you clearly copied and pasted this from somewhere else. No one’s forcing you to move there.
Why don’t they just fill the canal in and turn it into a park? Raise the elevation need the bay to avoid flooding.
Are there that many industrial users who still use the canal?
This includes wooden benches, garden beds and dog runs. Urban people should have and receive these benefits: Thanks to Michael Young.
Construction has been paused for a month to two for some reason.