Construction has topped out on The Brook, a 51-story residential skyscraper at 589 Fulton Street in Downtown Brooklyn. Designed by Beyer Blinder Belle and developed by Witkoff Group and Apollo Global Management, the 575-foot-tall structure will span 557,973 square feet and yield 591 rental units with an average scope of 827 square feet, with 30 percent of the inventory reserved for affordable housing, as well as 68,693 square feet of retail space, a cellar level, and two floors of recreational and sports amenities. Bonetti Kozerski is the interior designer and Suffolk Construction is the general contractor for the project, which is bound by DeKalb Avenue to the north, Fulton Street to the south, Flatbush Avenue diagonally to the east, and Bond Street to the west.
A tremendous amount of progress has occurred since our last update in early March, when the reinforced concrete superstructure was nearing the halfway mark and façade installation was just beginning on the lower levels. Recent photographs show the building constructed to its pinnacle and the grid of metal paneling and floor-to-ceiling windows with bronze-hued frames enclosing the majority of the exterior. The bulkhead cladding was completed with the aid of the tower crane before it was recently dismantled.
The below aerial rendering gives a perspective of the Brook within its rapidly transforming neighborhood.
The development includes a separate low-rise retail structure at 555 Fulton Street on the opposite end of the parcel, a concurrent development from Witkoff, Apollo Global Management, and Downtown Brooklyn Partnership. The plot is currently serving as a staging area for the skyscraper’s construction and work on the building likely won’t begin until sometime next year. The structure will yield 7,902 square feet of ground-floor space and 6,459 square feet of space in the cellar level, and Bjarke Ingels Group will design the flanking streetscape.
The nearest subways from the property are the B, Q, and R trains at the DeKalb Avenue station and the 2, 3, 4, and 5 trains at the Nevins Street station. An entrance to the DeKalb Avenue station is located on the development plot but is temporarily closed during construction.
The Brook is slated to finish construction in September 2025, as noted on site.
Subscribe to YIMBY’s daily e-mail
Follow YIMBYgram for real-time photo updates
Like YIMBY on Facebook
Follow YIMBY’s Twitter for the latest in YIMBYnews

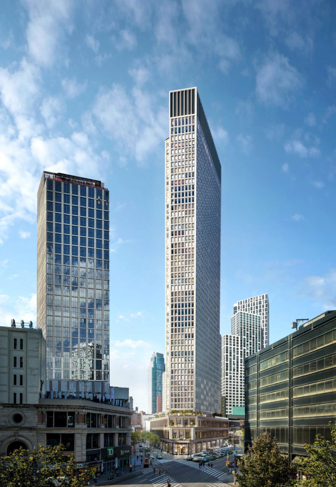
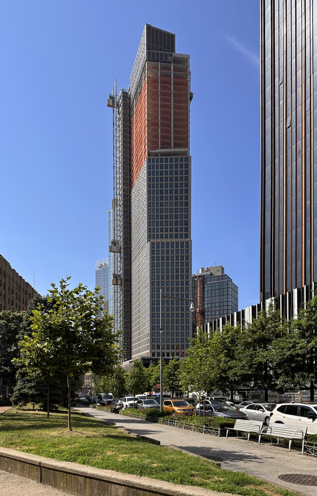
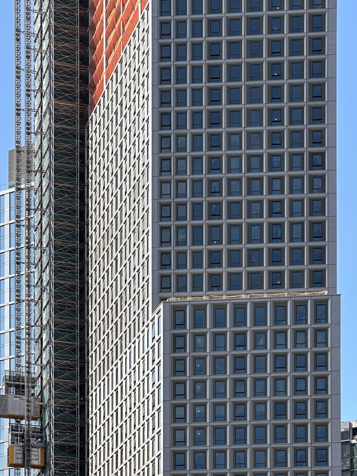
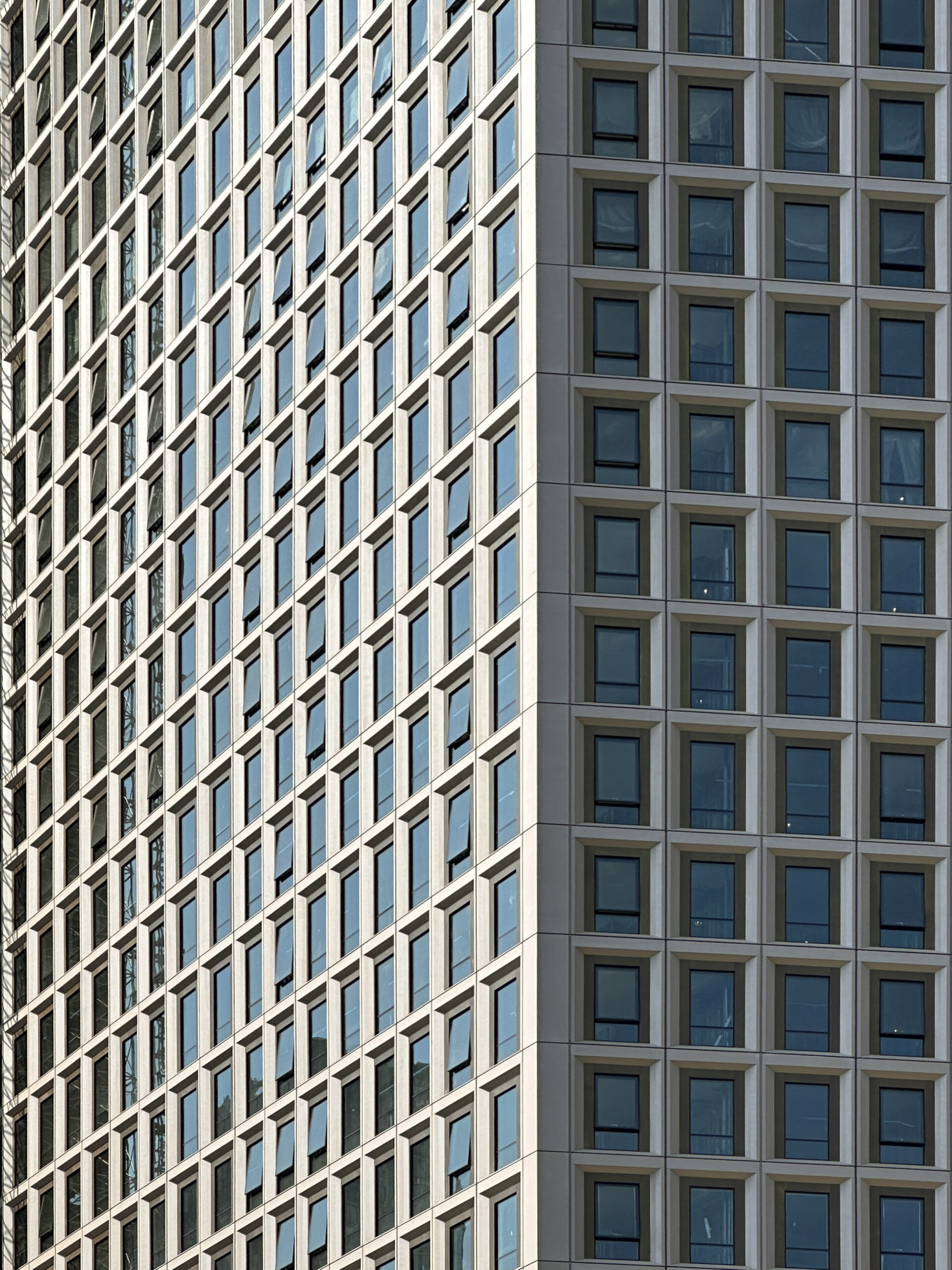
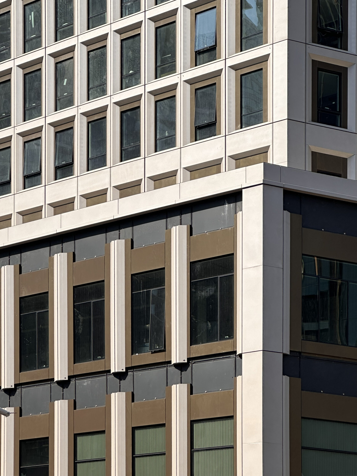
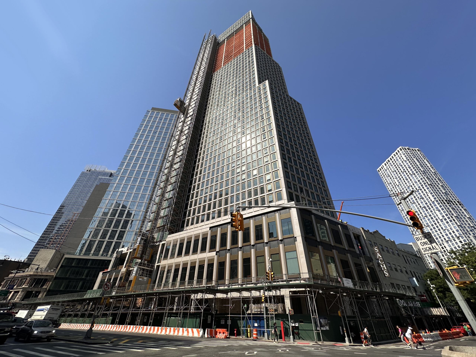
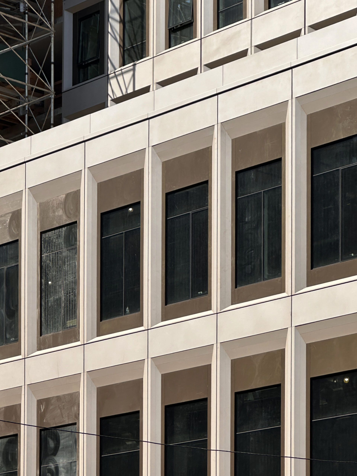
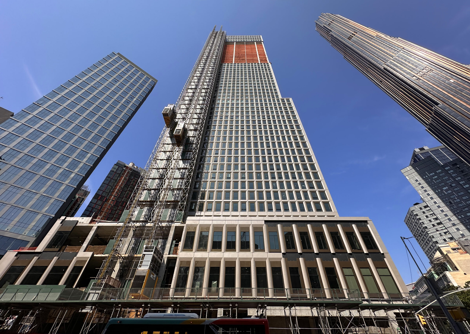
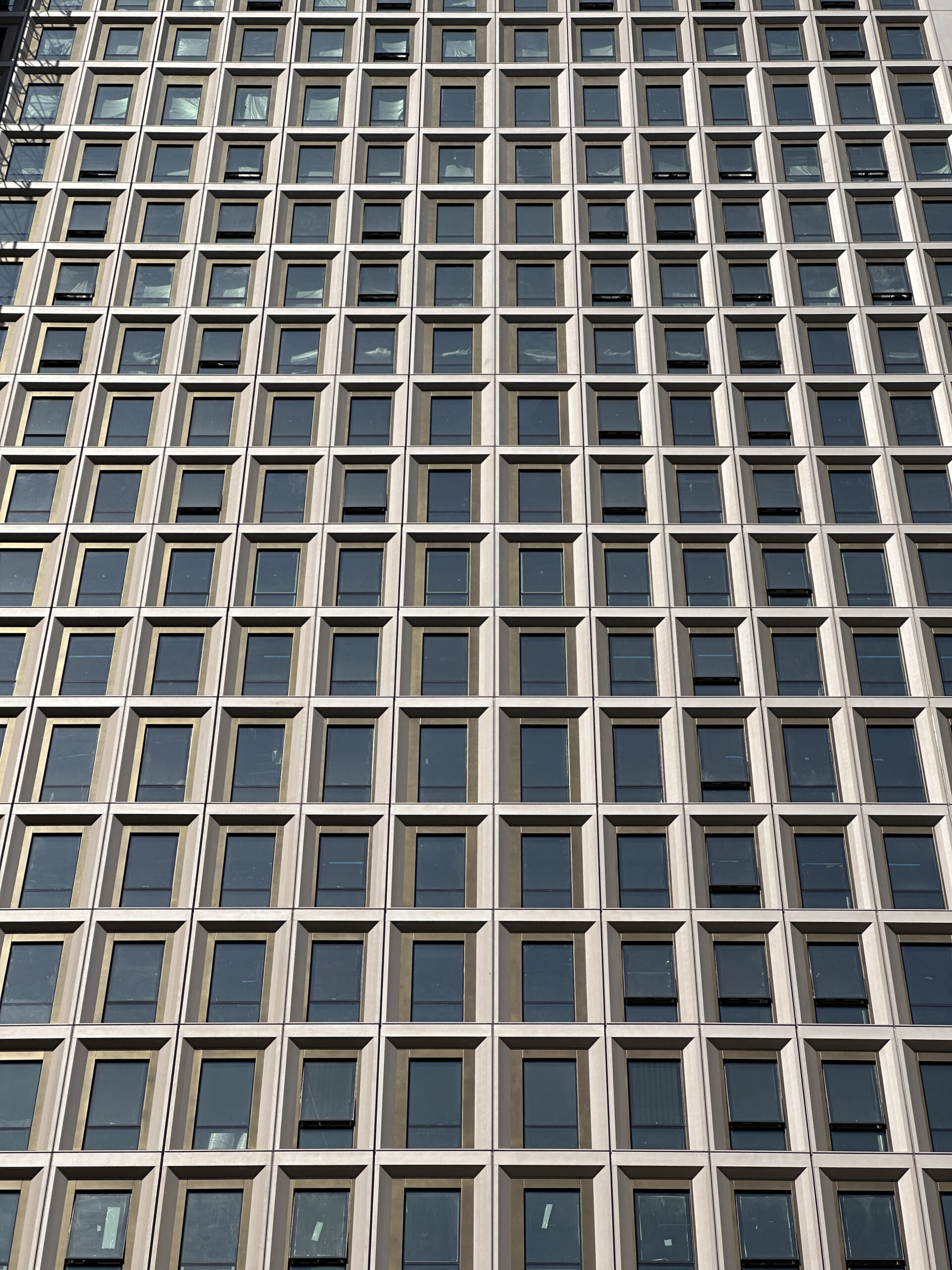
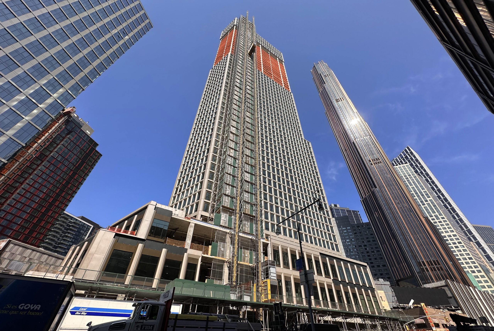
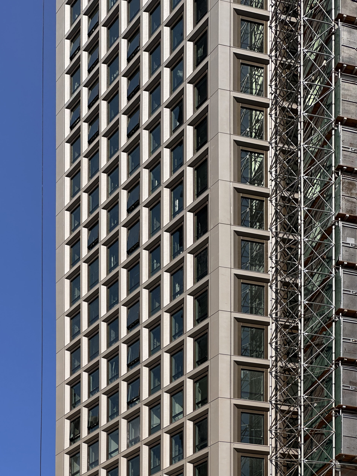
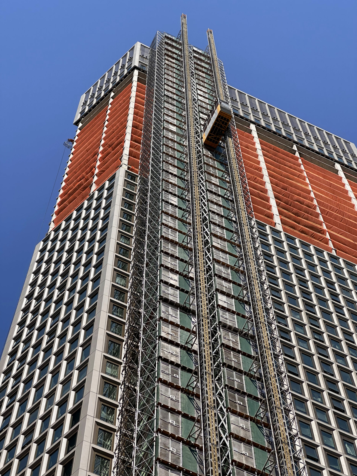
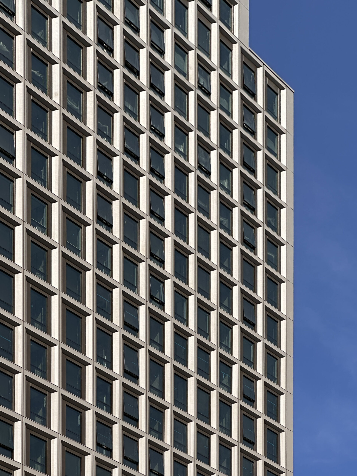
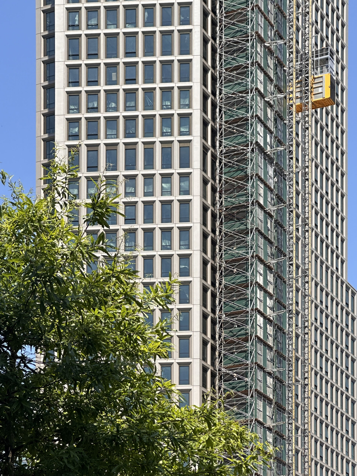
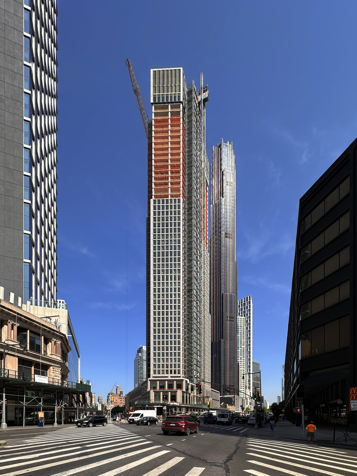
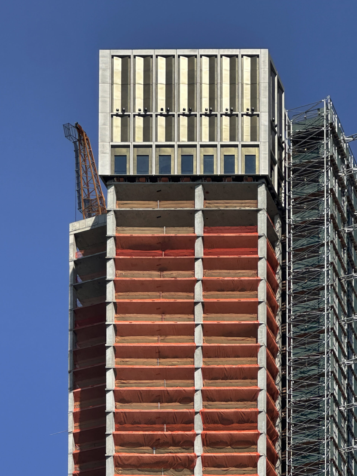
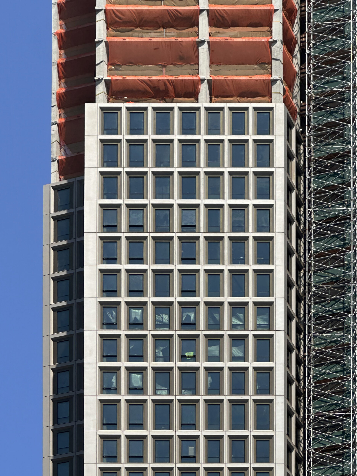
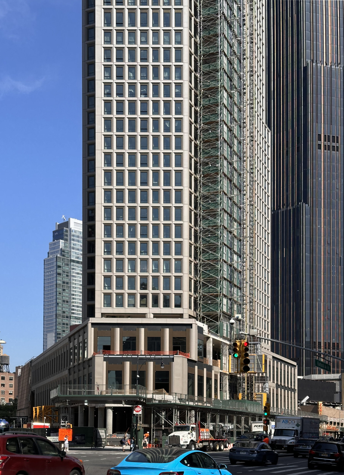
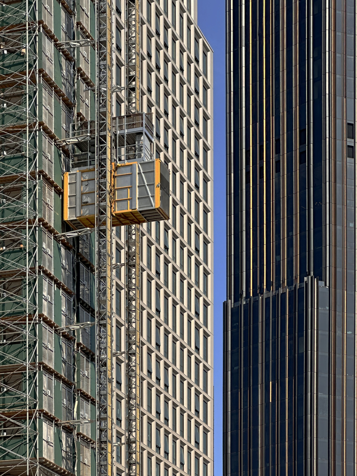
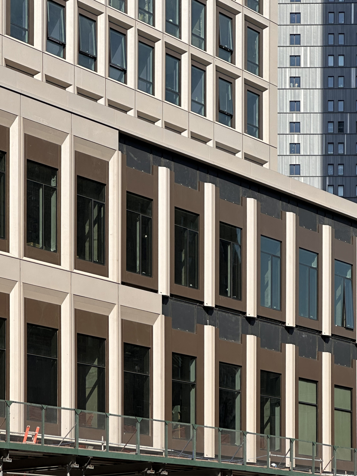
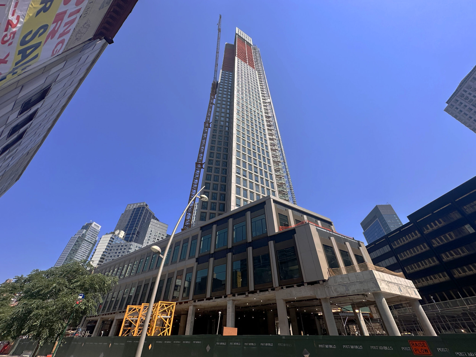
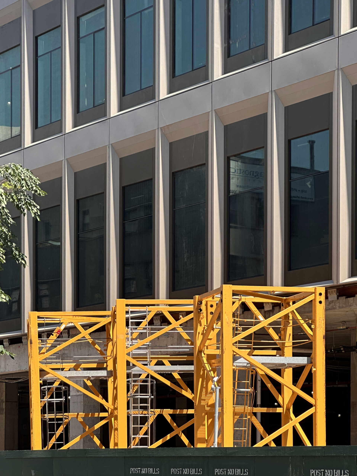
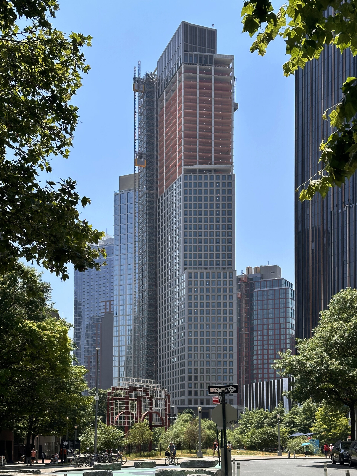

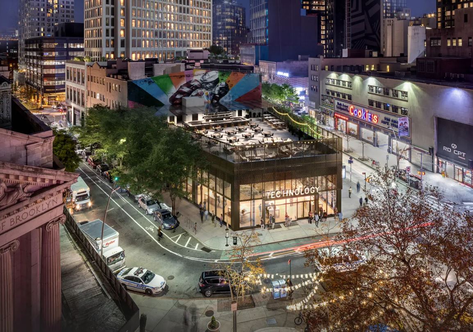




I’m still willing to bet that they hold off on developing 555 Fulton until the neighboring property finally agrees to a sale, and they change plans to a tower. To develop such a short building on that site would be incredibly unfortunate.
I’d wager they are going to build the retail base but it will be engineered to be topped by a future tower development. I think there will be a number of years between the two.
If I stand on a high floor, my fear of heights will definitely kick in. So stay single on beautiful located with super marked structure: Thanks to Michael Young.
I walked by this last week and it’s a good “infill” design. It could be a ’60s office building, and it offers a very good skyline balance to the sublime Brooklyn Tower.
Still love how all renderings either remove or rotate that horrible building across Fulton St
It’s a small thing, but the unevenly spaced grid on the upper floors of this drives me crazy.
All these new high rises are the bane of my existence with the NOISE! I know it’s nyc… but starting at 6am and working sometimes at 11pm, abysmal. First world problems, but the sun also shines off this new building right into our place. At least the tower doesn’t do that.
Can’t believe they didn’t use the opportunity to make it a flatiron building with a sharp corner. It’s a total bore.
Willing to bet that wouldn’t have maxed out the zoning envelope, so it got nixed. Agreed, though.