Façade installation is moving along on 125 West 57th Street, a 26-story commercial building on Billionaires’ Row in Midtown, Manhattan. Designed by FXCollaborative and developed by Alchemy-ABR Investment Partners and Cain International, the 420-foot-tall structure will yield 260,000 square feet with 185,000 square feet of full-floor Class A office space, a dedicated amenities floor designed by Gensler, 7,000 square feet of retail space, and a new home for the Calvary Baptist Church, which has operated on the site since 1883 and sold the property to the developers for $150 million in 2017. The property is located on an interior lot between Sixth and Seventh Avenues between Christian de Portzamparc‘s One57 and SHoP Architects‘ 111 West 57th Street.
The reinforced concrete superstructure topped out this past winter after our last update in early February, when crews were closing in on the final floors. Since then, the construction crane was dismantled from the southern elevation and the reflective glass curtain wall has climbed steadily up the tower.
The podium levels feature an array of bronze-hued fins and teardrop-shaped lines in the glass.
Offices will start on the 14th floor, 170 feet above street level, and will provide tenants with views of Central Park to the north. Office floor plates will span roughly 10,000 square feet with ceiling heights reaching over 14 feet. Amenities will include a lounge, a meeting space, a board room, and over 4,000 square feet of outdoor terraces. Construction is expected to cost around $350 million and JLL will be in charge of leasing and marketing.
The below interior rendering depicts the northern view looking above the rooftops of Central Park South.
125 West 57th Street’s completion date is scheduled for June 2025, as noted on site.
Subscribe to YIMBY’s daily e-mail
Follow YIMBYgram for real-time photo updates
Like YIMBY on Facebook
Follow YIMBY’s Twitter for the latest in YIMBYnews

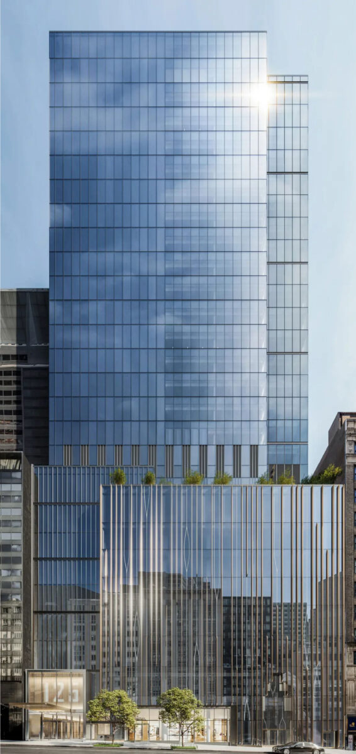
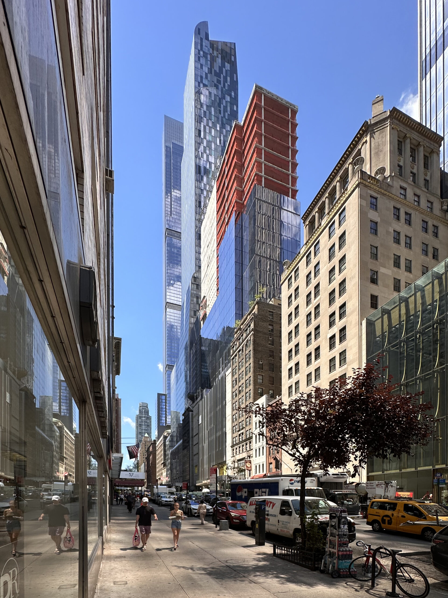
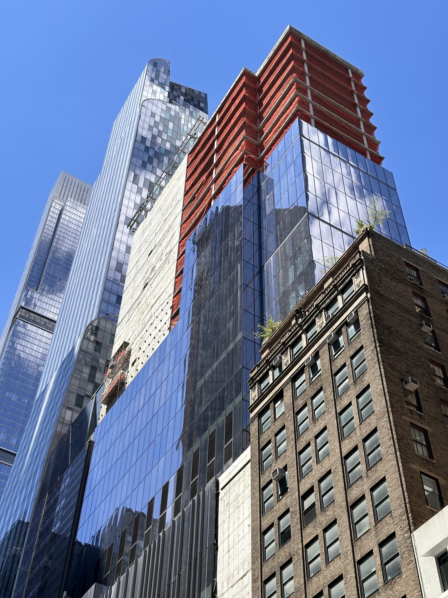
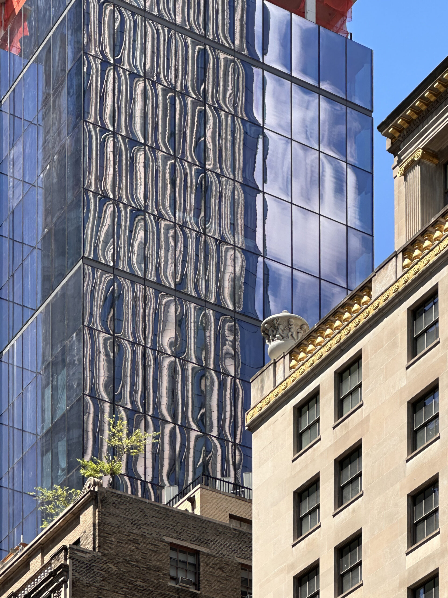
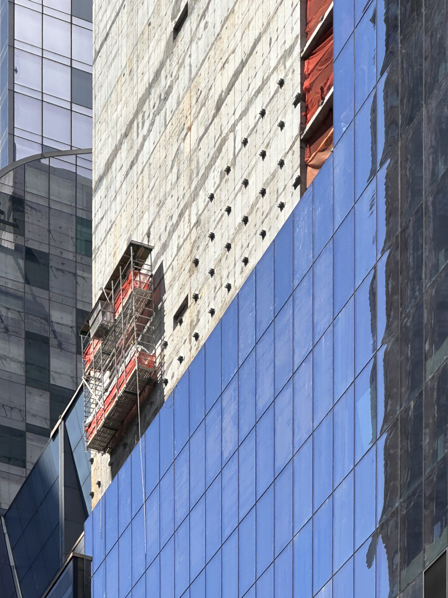
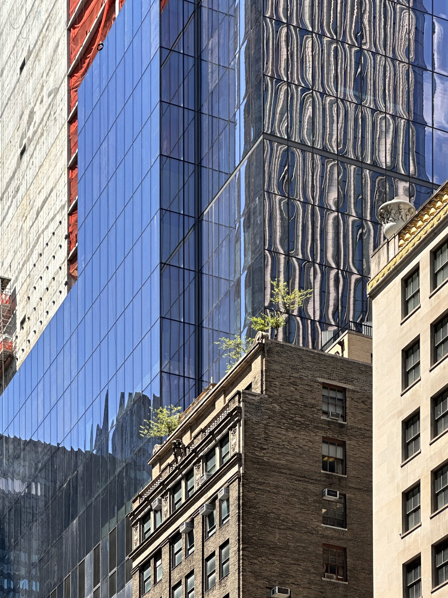
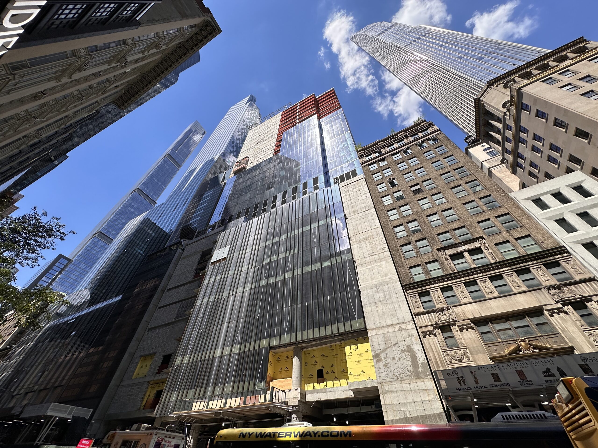
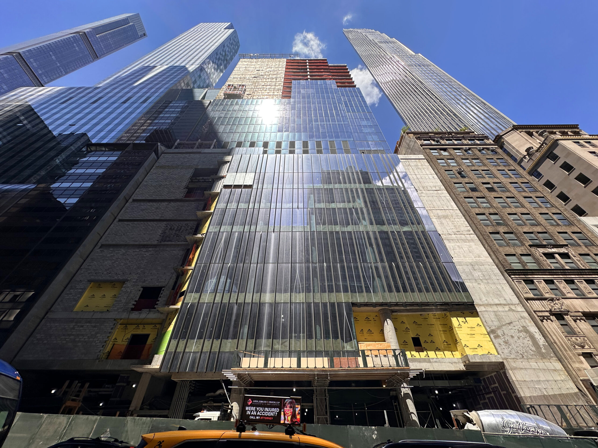
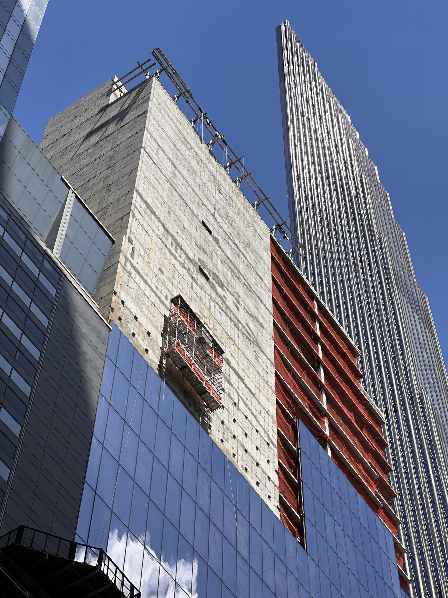
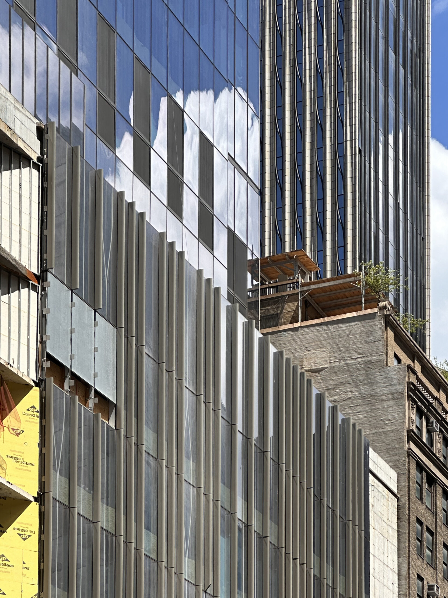
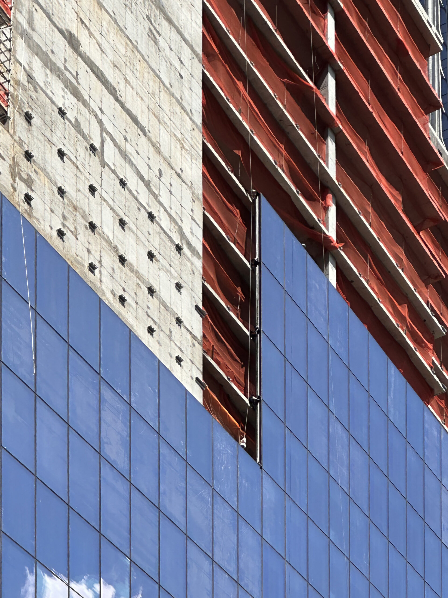
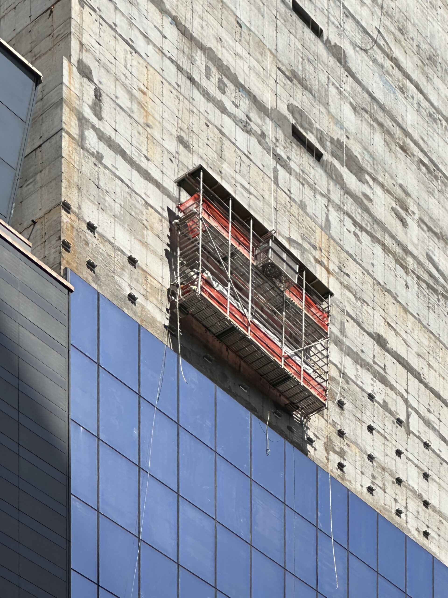
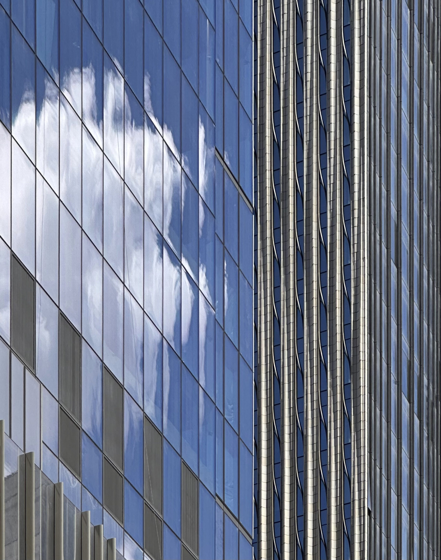
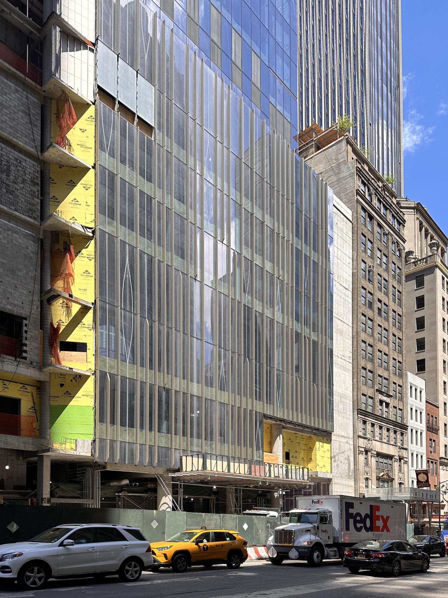





Why was the beautiful church that existed not landmarked? It was also a hotel on top. This added very little square footage. So no reason not to keep and restore the historic beauty. I am pro development , No NIMBY, love new buildings……but…come on !
I just fell asleep
Blah
The street level entrance for the Calvary Baptist Church here at the ‘new ‘ building has as much of a religious ‘feel’ as an IKEA..
I just looked up the word innocuous, and a picture of this building popped up.
Every construction of a building, house, or high-rise building must have glass as a component, so don’t bully that it’s useless: Thanks to Michael Young.
I wonder if stained glass would have been more appropriate.
It’s strange. Every time I look at this building……I fall asleep. I wonder why?
Well…could it be less exciting?
Agree with Cholly that the splendid 19th c. Gothic revival building should not have been replaced by yet another boring glass structure.
They could have at least saved the gothic entrance to the church, why do we never preserve even partial facades in this city? Go to Toronto and they’re all over, quite successfully, without inhibiting new development. This is a shameful replacement, designed primarily for the wealthy inhabitants to have views, without caring at all about the rest of us who must view its soullessness.