Construction is nearing completion on 1 Park Point, a 13-story residential building in Windsor Terrace, Brooklyn. Designed by FXCollaborative and developed by JEMB Realty, the 145-foot-tall structure will span 395,726 square feet and yield 375 rental units with an average scope of 798 square feet, 25 percent of which will be dedicated to affordable housing, as well as 5,388 square feet of retail space, 18,850 square feet of community space, a cellar level, and 106 enclosed parking spaces. INC Architecture & Design is the interior designer and Pavarini McGovern is the general contractor for the property, which was formerly addressed as 11 Ocean Parkway and is located on Machate Circle at the southwestern corner of Prospect Park, bound by Ocean Parkway, Coney Island Avenue, and Caton Place.
The construction hoist was dismantled from the eastern corner of the main elevation since our last update in late July and the ensuing gap has been filled in with the grid of floor-to-ceiling windows. Additional brick has been laid over the perimeter columns and spandrels between the windows, and only the section around the former anchoring point of the elevator remains to be completed. The roof extension and bulkhead and ground floor are the only other portions of the exterior still being worked on.
The ground floor is still blocked off by the wraparound sidewalk scaffolding as work wraps up.
1 Park Point will feature an innovative mechanical system consisting of compact console heating and cooling equipment integrated into the façade. The system is designed for greater efficiency than typical through-wall configurations, and doesn’t require space for outdoor units or extensive copper refrigerant piping.
Amenities will include a central courtyard and landscaped rooftop terrace. The nearest subways from the property are the F and G trains at the Fort Hamilton Parkway station to the west.
1 Park Point will begin move-ins in June.
Subscribe to YIMBY’s daily e-mail
Follow YIMBYgram for real-time photo updates
Like YIMBY on Facebook
Follow YIMBY’s Twitter for the latest in YIMBYnews

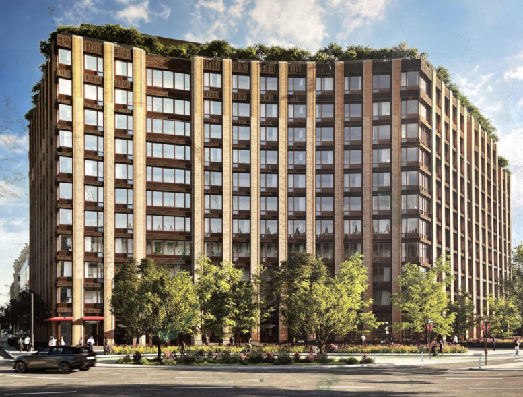
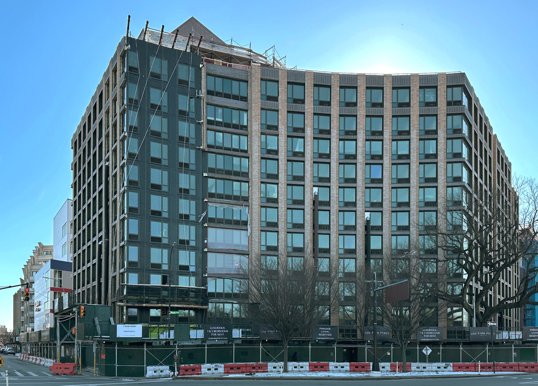
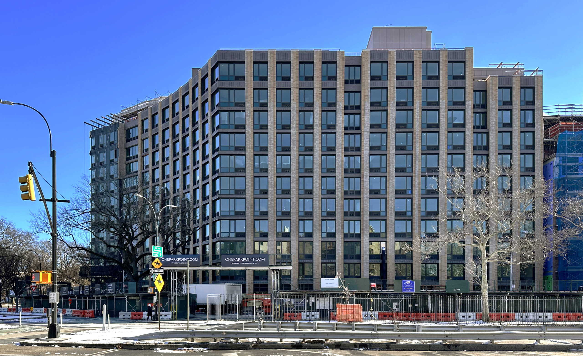
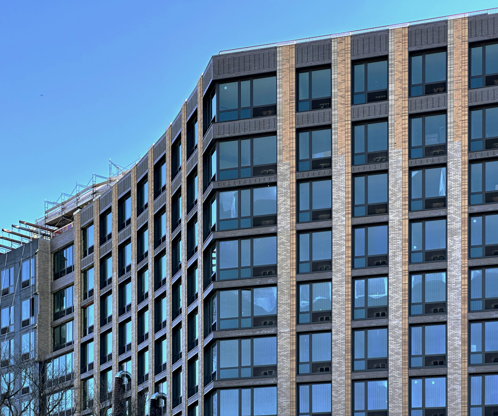
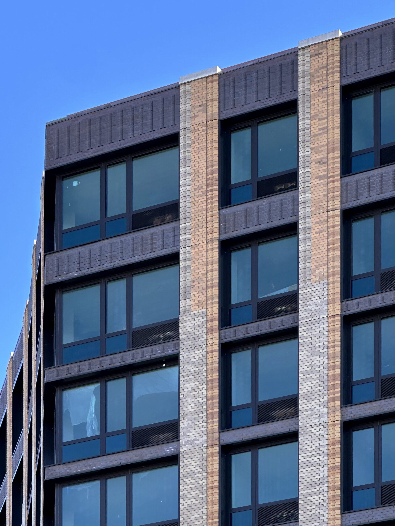
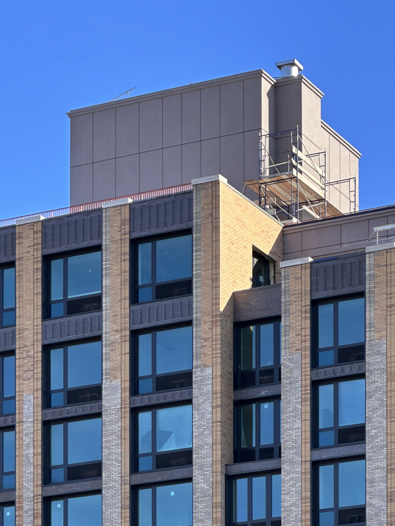
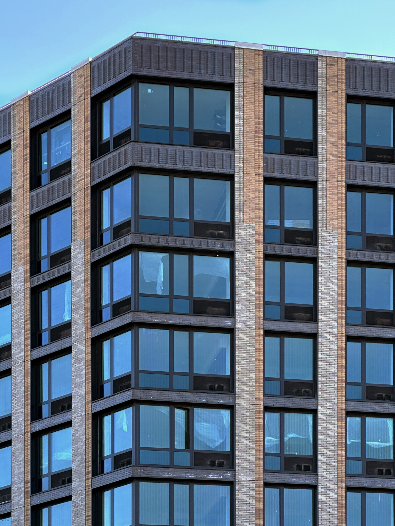
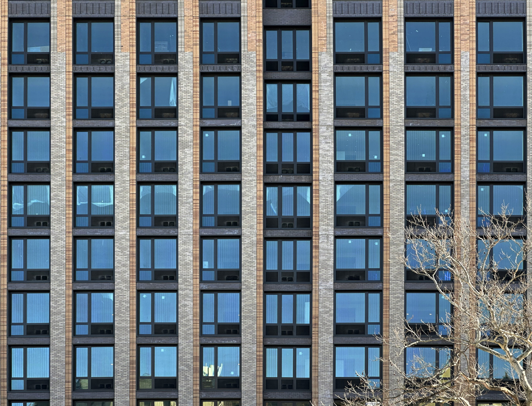
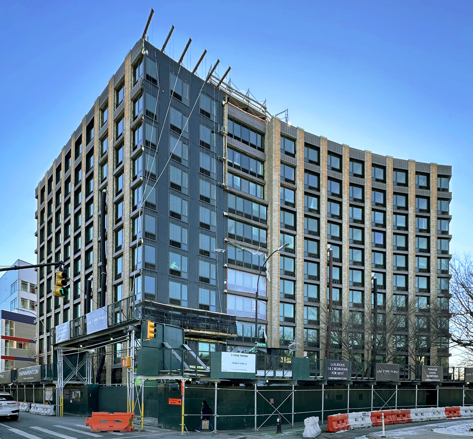
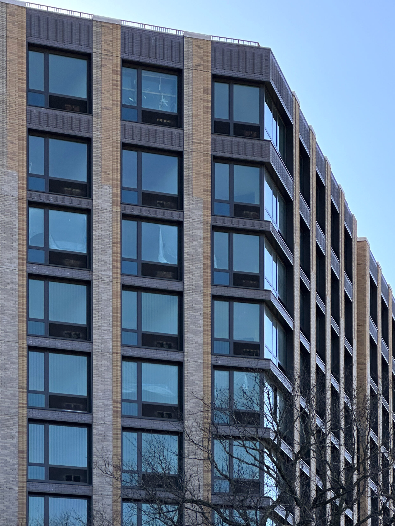
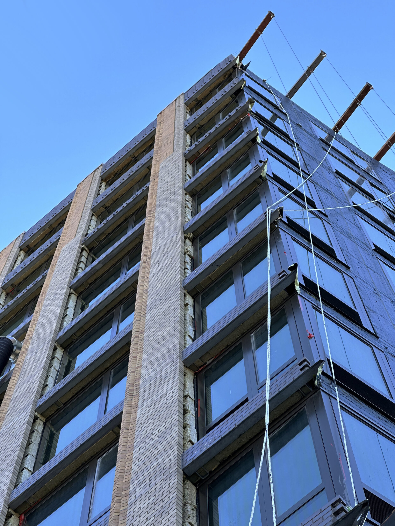
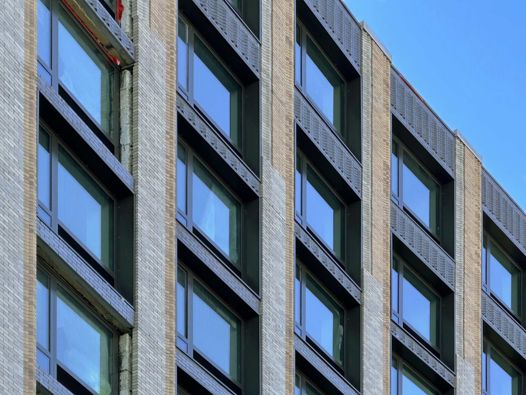
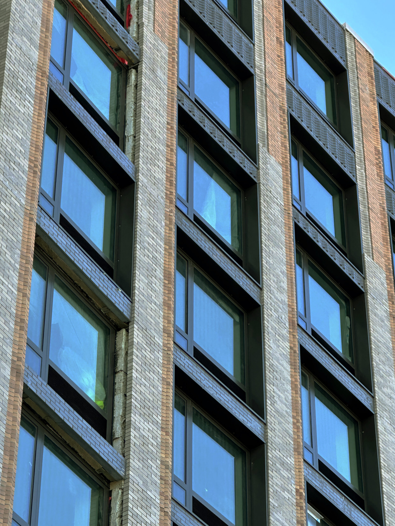
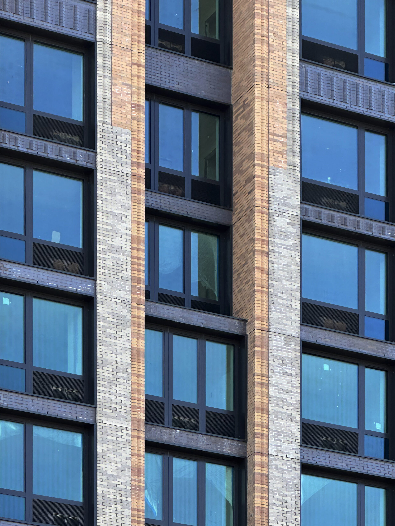
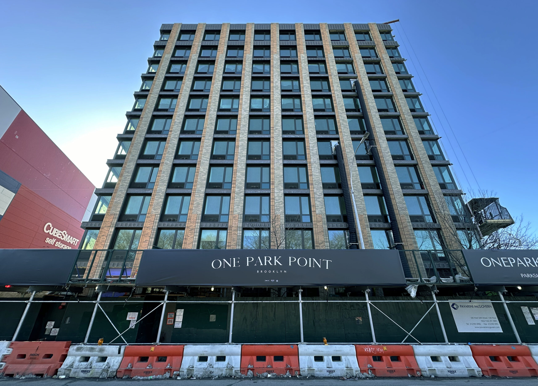
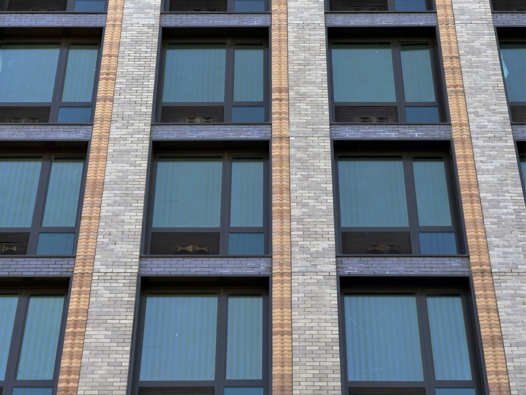
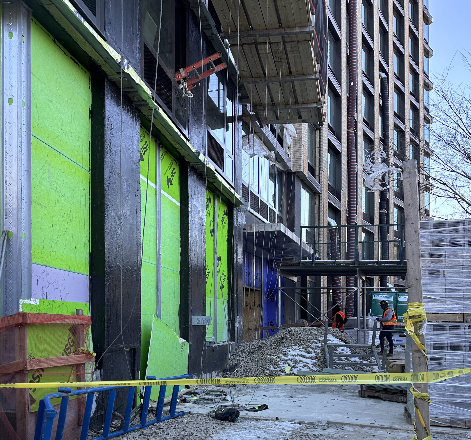

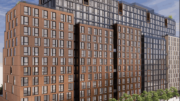
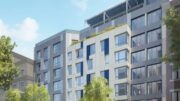
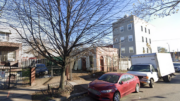
Great looking project.
Oh dear, two different sets of mixed-color bricks looks like a mistake.
It is.
LOL. Looks like they ran out of one of the colors as they got toward the top.
one of the ugliest residential buildings I’ve ever seen. and its size makes it even worse.
This is the 20s. Size shaming is off limits.
this building was backed by comptroller brad lander, people in the area was fighting for true affordable units, not just high income units, lets see if brad lander stands for truly affordable housing, lets see how the AMI will be, or is this another segregated housing policy
Unusual special characteristics so have you ever heard? That’s the charm of those brick colors: Thanks.
Wonder how long it took to remedy the UV glass issue.
For the love of God, will they at least install a grocery in the retail area? Or is it going to be all pain management dr’s and another storage unit place…
please please a real grocery store…and a drugstore.
What’s going on with the building next door? Construction began earlier, but now there is a STOP WORK ORDER, and they haven’t been working on it for months.
The developer is being sued for unpaid mortgages (dec 2023), who knows how long we’re going to have to live with this unfinished building.