Construction is closing in on the final floors of 520 Fifth Avenue, an 88-story mixed-use supertall skyscraper in Midtown, Manhattan. Designed by Kohn Pedersen Fox and developed by Rabina, the 1,002-foot-tall structure will span 380,000 square feet and yield 100 condominium units, a residents-only amenity floor on level 88, boutique office floors on the lower levels, a private members-only club called Moss, retail space, and four cellar levels. The project is located at the corner of Fifth Avenue and West 43rd Street, one block north of Bryant Park.
The reinforced concrete superstructure has risen steadily since our last update in mid July, when the building stood roughly the same height as its 697-foot Art Deco neighbor at 500 Fifth Avenue. Recent photos show the skyscraper reaching the final set of stepped setbacks on the southern elevation, with fewer than ten floors remaining. Based on the pace of progress, crews could reach the multifaceted crown sometime in the early fall. Work is also moving along on the distinctive terracotta façade and grid of arched windows, which now enclose the tower up to its midpoint.
The below images shows a close-up of the lower floors around the larger set of arched windows, where metal clips can be seen sticking out from the exterior walls in preparation for the upcoming set of terra-cotta panels.
The following new renderings offer additional views of the supertall skyscraper and the large arched windows of the multi-story podium.
520 Fifth Avenue’s condominium units will start on the 42nd floor and come in one- to four-bedroom layouts. Homes will feature ceiling heights between 10 to 14 feet tall and white oak wide-plank floors. Kitchens will come with brand-name appliances, ribbed walnut islands, white lacquer cabinetry, and luminous quartzite slab countertops and backsplashes. Baths include custom vanities with marble countertops, herringbone marble flooring, and polished nickel fixtures by Waterworks. The penthouse residences will offer full-floor layouts with 360-degree views of the city. Sales launched in April with prices starting at $1.7 million.
The 24-hour attended lobby will feature custom arched mosaic flooring with reeded walnut walls, and the 88th-floor amenity space will include a glass-walled solarium, a lounge, a dining room, library, and a game room.
The nearest subways from the property are the B, D, F, M, and 7 trains at the 42nd Street-Bryant Park/Fifth Avenue station. The property is also in close proximity to the Grand Central-42nd Street station, served by the 4, 5, 6, 7, and Shuttle trains, as well as Metro-North and Long Island Rail Road trains at Grand Central Terminal and Grand Central Madison.
520 Fifth Avenue’s completion date is posted on the construction board for June 1, 2026. The sales gallery is located in the Art Deco crown of 500 Fifth Avenue, which is located across West 43rd Street from the project.
Subscribe to YIMBY’s daily e-mail
Follow YIMBYgram for real-time photo updates
Like YIMBY on Facebook
Follow YIMBY’s Twitter for the latest in YIMBYnews

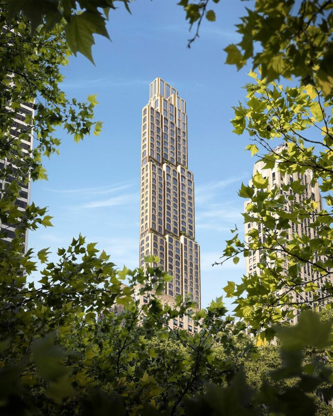
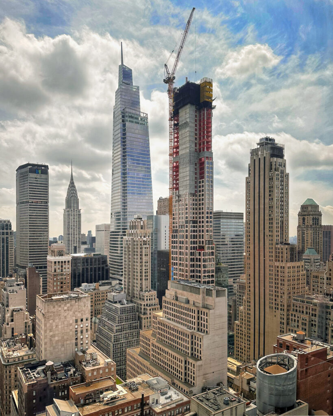
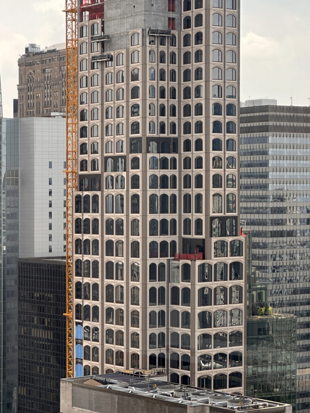
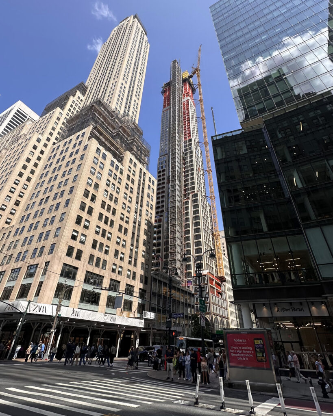
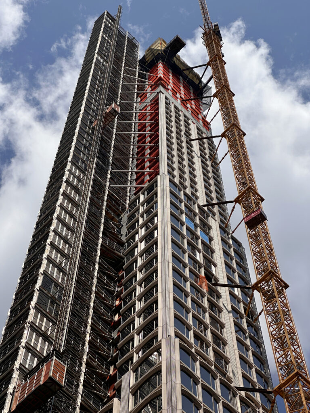
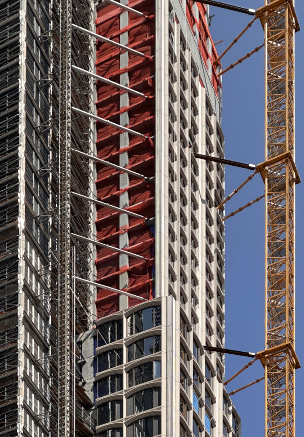
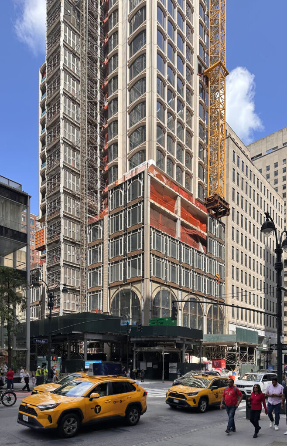
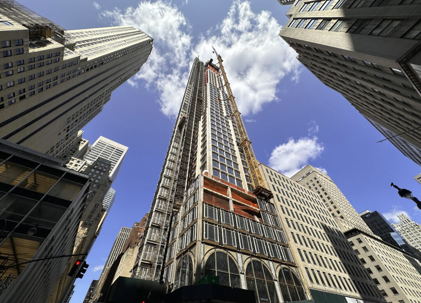
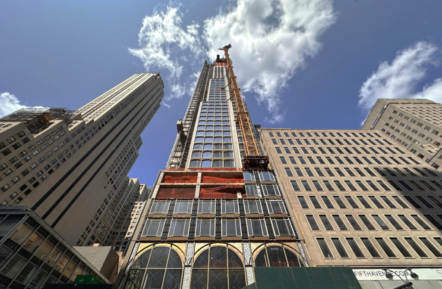
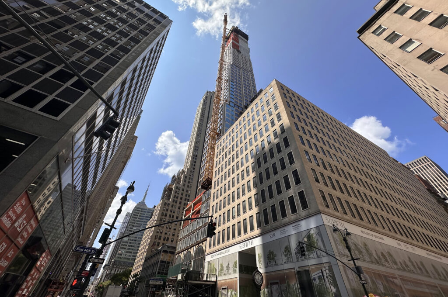
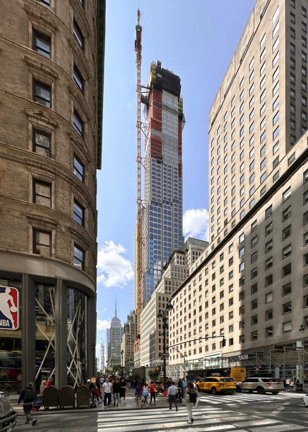
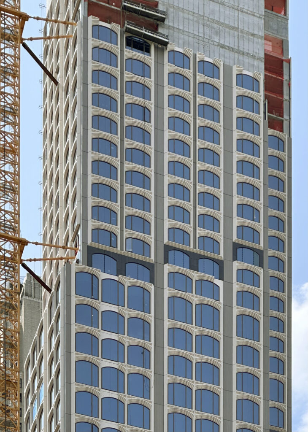
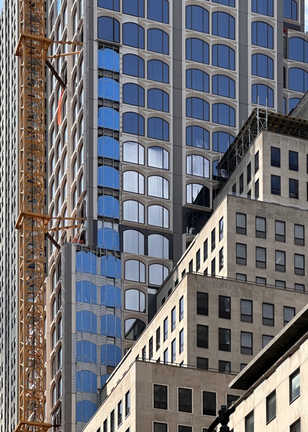
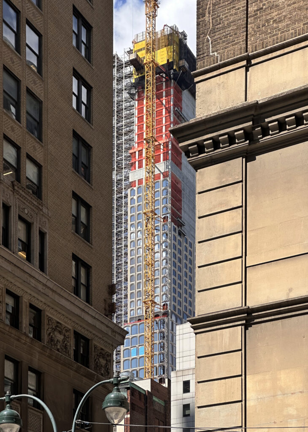
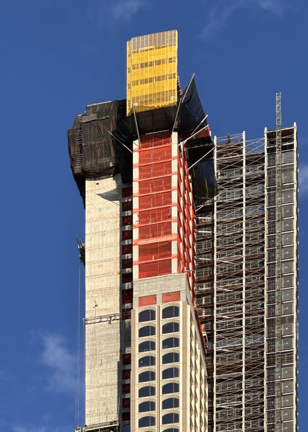
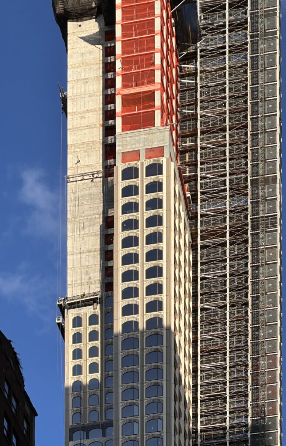
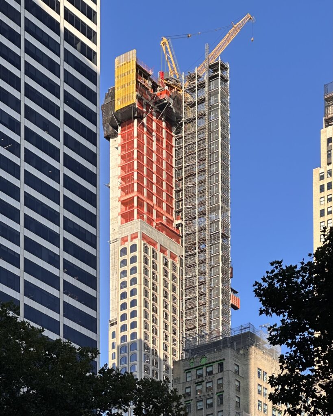
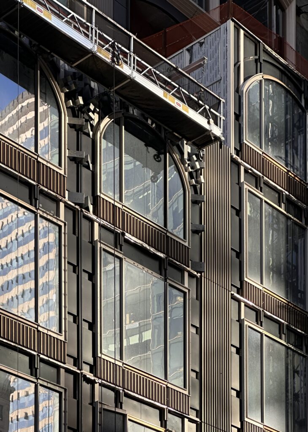
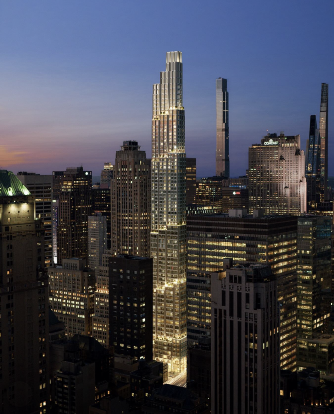
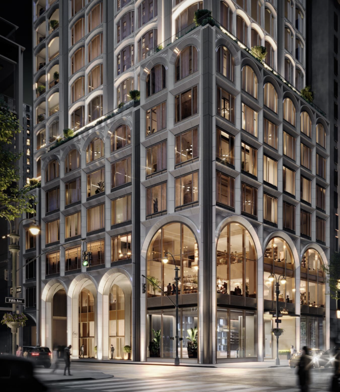
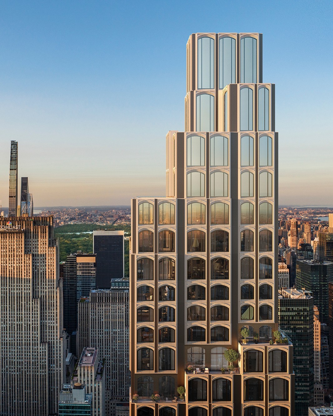
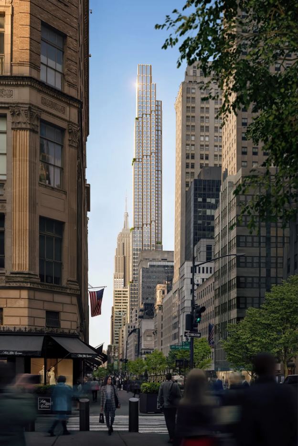
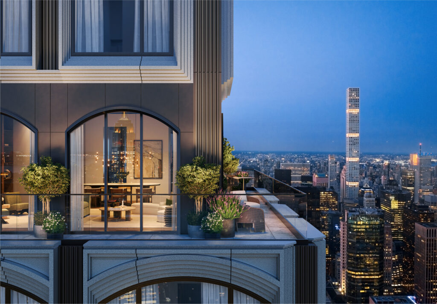
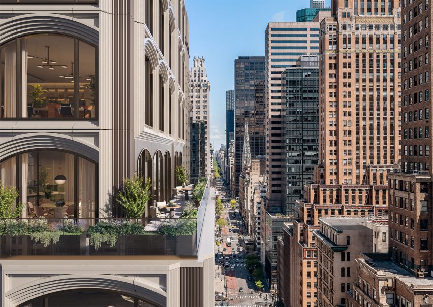
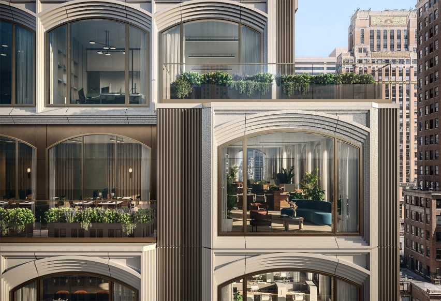
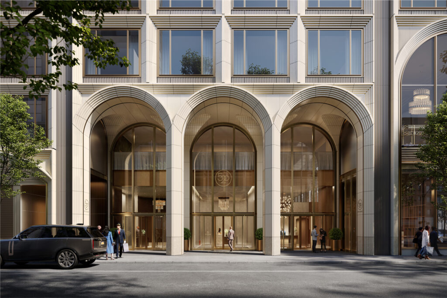
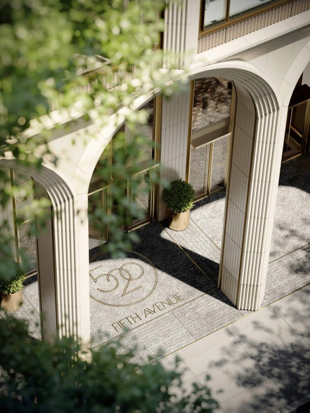




Beautiful design work with all matching curved windows, with skyscraper structures to support the expansion of residents: Thanks to Michael Young.
I appreciate the developer spending the extra money for faux (?) windows over the lot line and elevator shaft – I always hate the blank wall all the way up.
yes it is an elegant design.
but something must be done with the streets. It has become the third world.
its not ok for the fake bag peddlers to take over fifth avenue
Yea those peddlers block the road and are potential hazard in case there’s fire. Same on canal street
Awesome photo update! I bet they’ll top out in October, maybe before Halloween
Nice addition to our beautiful city.
When you have thousands of golden arches but leave them off in some areas with black panels, it looks like a mistake. This tower seems like a design exercise, but it’s still better than terrible.
The black panels look odd now, but as they are meant to outline the setbacks, it remains to be seen if they are effective. In general I think it’s a spectacular building.
Absolute goofball comment, these bays will reinforce the overall design and are not finished yet. Try reserving your novice critiques till the building is done next time
Some portions with the black panels are done though, aside from that going back to the original comment I don’t see how they look like a mistake as the previous comment mentioned that they emphasize the subtle stepping of the tower.
Yeah I agree, those black panels are intentional and not a “mistake”
I am a trained architect. Several renderings show the black panels that are clearly evident in the onsite photos. I just don’t care for this design choice.
Try reserving your condescending rudeness next time.
This is definitely going to be a love it or hate it landmark. I sort of think it will come together when finished and we’re having a hard time with what it looks like now. It’s an interesting design, more candy shop over embellishment than I usually prefer, but NY needs a building with 1,000 arches- it will become a landmark. I can’t wait until it’s finished to decide which side of the fence I land on.
There’s no landmark-worthy details in the new building other than the number of arched windows (which might be outnumbered by 130 Williams anyway). Back in the days, old stone buildings used to have beautiful details at the entrance and roof
Well done
Very nice. Great use of a long vacant corner lot.
Imagine purchasing an UBER-LUX condo on the 35th floor, and your VIEW is the blank side of
500 Fifth Avenue?
No thanks!
What a nightmare! You live in this building and have to look at 500 all day! Heaven forfend! Maybe you could go downstairs and visit Bryant Park, or turn left and head towards Grand Central/Park Avenue?!? Positively dreadful!


Beautiful. Shows what BIG’s building could have been like at 66 Hudson Yards
Finally New York City is showing its wealth. Beautiful NYC