Construction has topped out on 30-33 29th Street, a seven-story residential building in Astoria, Queens. Designed by Z Architecture and developed by Neel Dvivedi under the 30-33 29th Street Realty LLC, the 70-foot-tall development will span 22,410 square feet and yield 33 rental units with an average scope of 679 square feet, as well as a cellar level, a 30-foot-long rear yard, and 17 open and 17 enclosed parking spaces. The property is located between 30th Avenue and 30th Drive on an interior lot.
Recent photographs show the whole reinforced concrete superstructure sheathed in black netting and metal scaffolding as crews work to install the façade above the sidewalk shed.
The rendering in the main photo shows the building’s main western elevation clad primarily in light gray brick with a grid of floor-to-ceiling windows and two columns of balconies on the lower floors. A setback above the fifth story will be topped with an expansive terrace, and an additional landscaped terrace is positioned on the roof. The upper levels on the western end are depicted clad in darker gray paneling, adding contrast to the building’s appearance. Two garage doors are shown flanking the main entrance, which sits beneath a black metal railing.
The property was formerly occupied by a detached home, as seen in the below Google Street View image.
Subscribe to YIMBY’s daily e-mail
Follow YIMBYgram for real-time photo updates
Like YIMBY on Facebook
Follow YIMBY’s Twitter for the latest in YIMBYnews

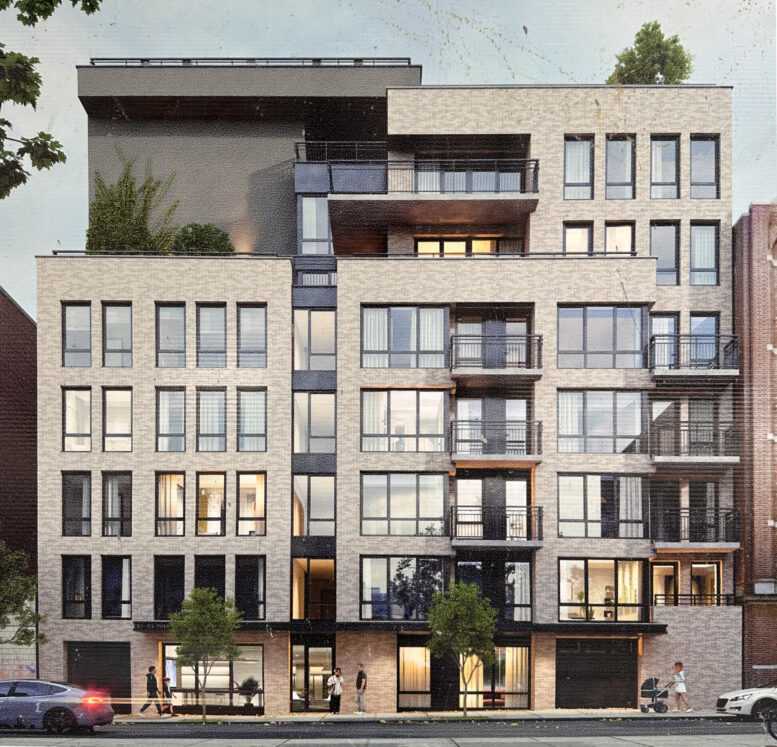
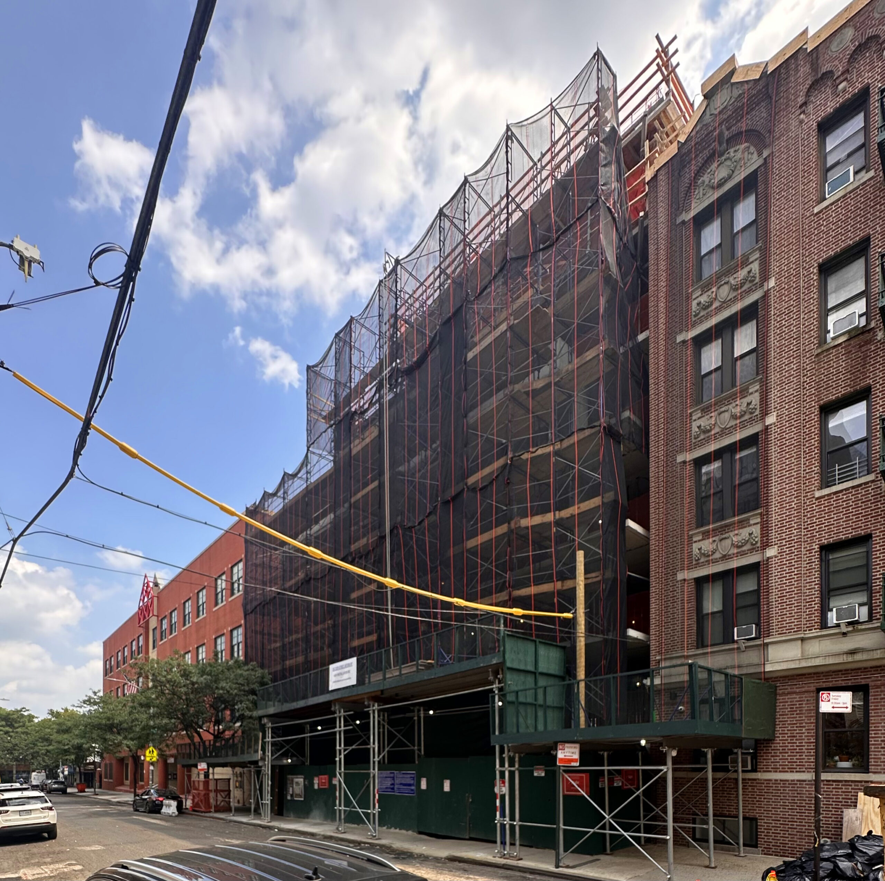
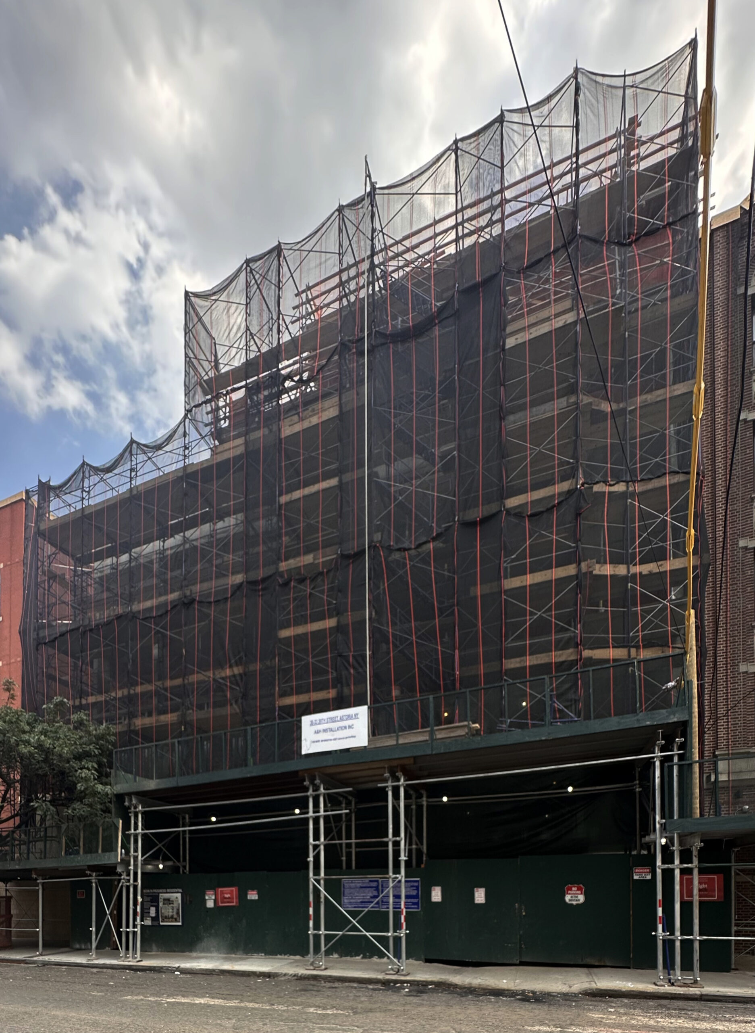
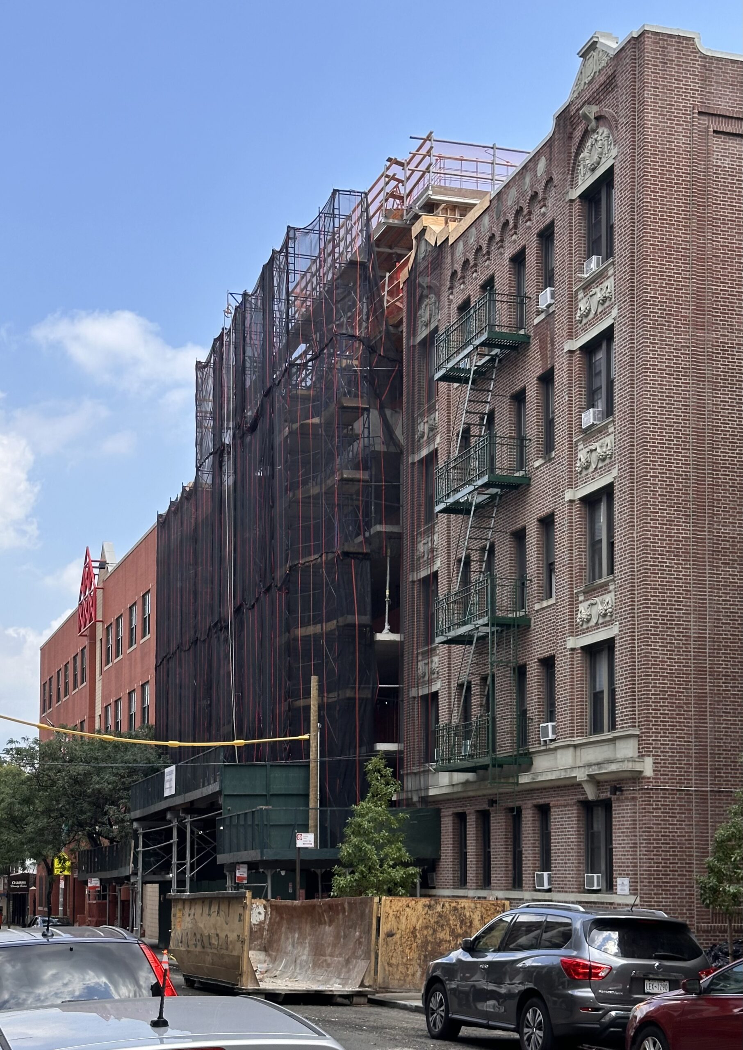
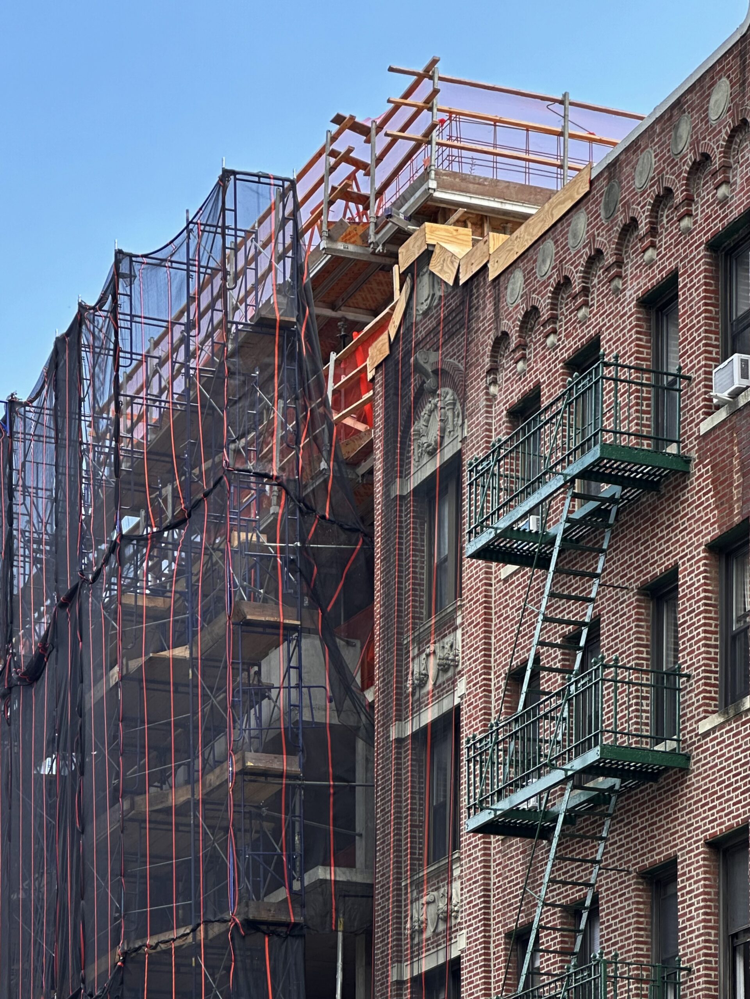

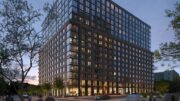
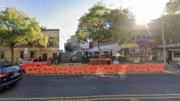
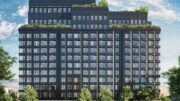

There are many units, but which ones should occupy the most housing? Thanks.