Construction has topped out on 544 Carroll Street, a 17-story residential building on the eastern edge of Gowanus, Brooklyn. Designed and developed by Avery Hall with L+Z Architecture as the architect of record, the 175,000-square-foot structure will yield 133 rental units with 25 percent designated as affordable housing, as well as 6,000 square feet of ground-floor retail space. The property is alternately addressed as 272 Fourth Avenue and bound by Carroll Street to the north and 4th Avenue to the east. The project is expected to cost between $90 and $120 million.
The entire reinforced concrete superstructure was built since YIMBY’s last update in late February, when the foundations were just getting started amid ongoing excavation around the abutting MTA substation at 276 4th Avenue. Recent photographs show the structure built up to the mechanical bulkhead and the first set of floor-to-ceiling windows being installed on levels two through six.
The below Google Street View image shows the old two-story garage that formerly occupied the plot.
The main rendering depicts a light tan façade largely surrounding a grid of floor-to-ceiling windows on floors one through 12, followed by a tighter fenestration on the top five levels. Several setbacks will be topped with landscaped terraces across the upper stories. The double-height ground floor is finished with a dark metal enclosure and tall windows for the retail frontage, and the main entrance appears to be tucked along Carroll Street.
Avery Hall acquired the main lot at 272 4th Avenue for $15 million in 2019, followed by 274 4th Avenue and 538 Carroll Street for $5.3 million to complete the assemblage. The scale of the project was made possible through the $30 million acquisition of 50,000 square feet of air rights from the adjacent MTA substation at 276 4th Avenue to the immediate south.
The closest subway from the property is the R train at the Union Street station along 4th Avenue.
544 Carroll Street’s anticipated completion date is slated for December 30, 2025, as noted on site.
Subscribe to YIMBY’s daily e-mail
Follow YIMBYgram for real-time photo updates
Like YIMBY on Facebook
Follow YIMBY’s Twitter for the latest in YIMBYnews

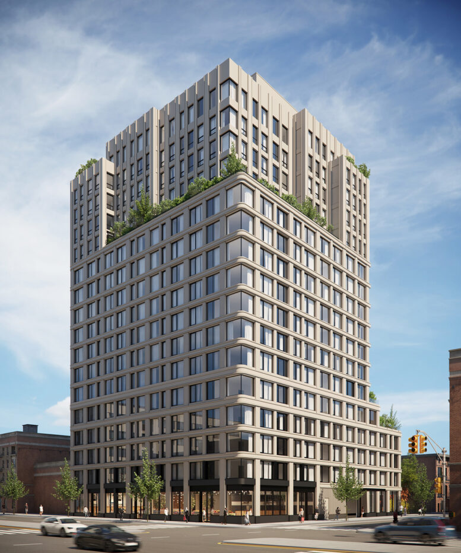
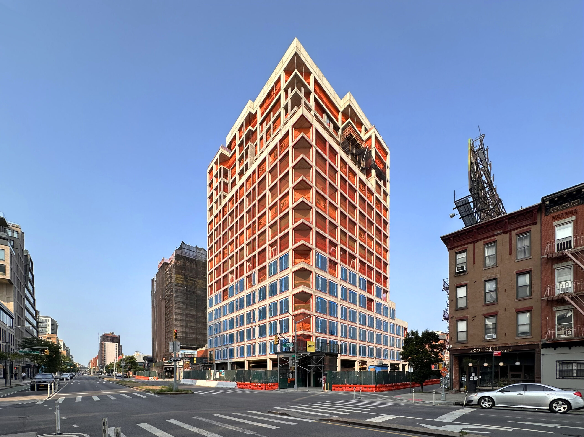
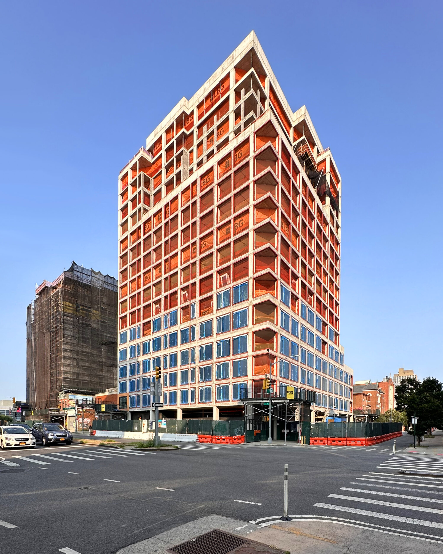
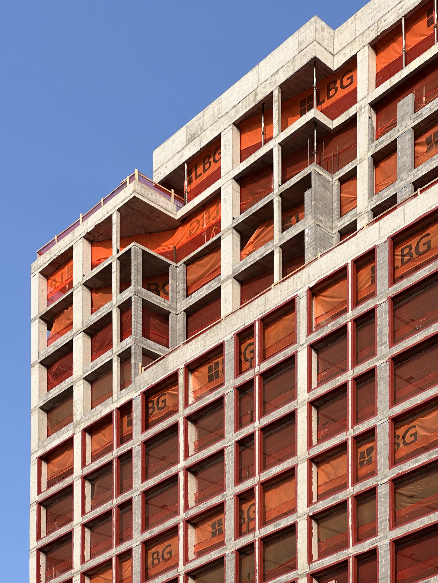
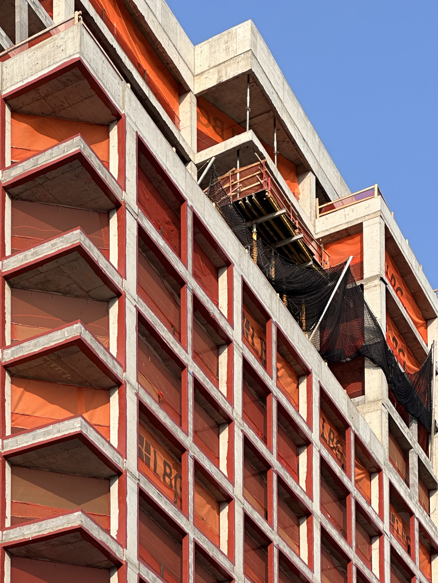
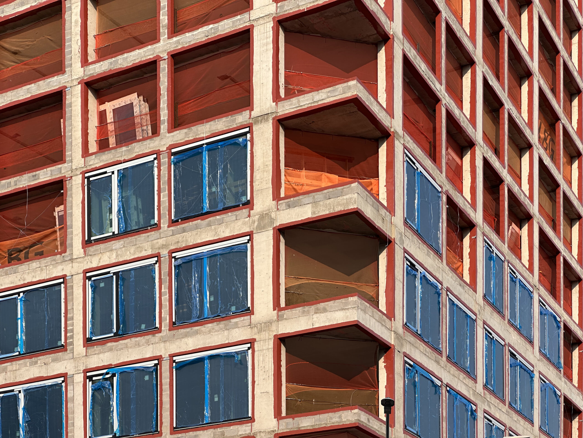
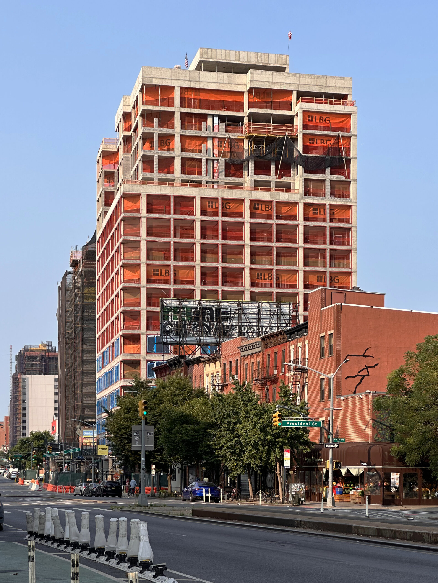
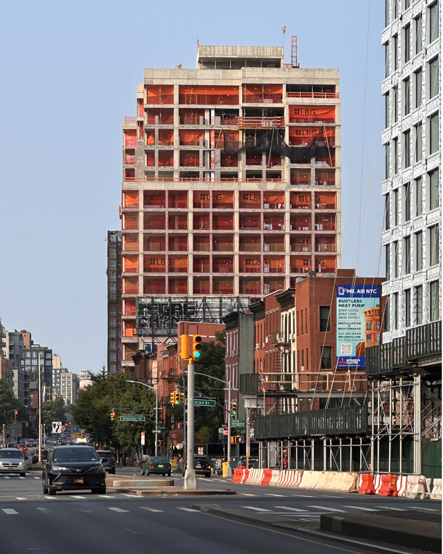
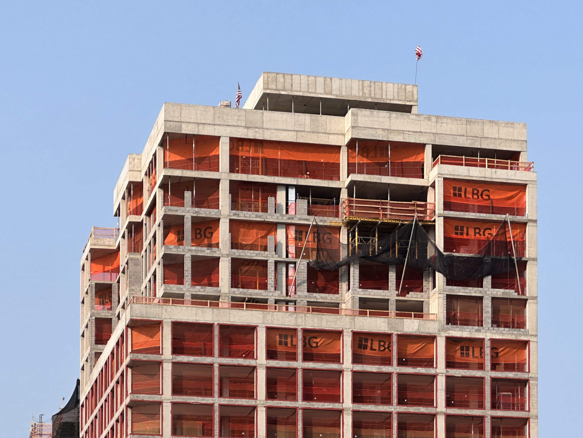
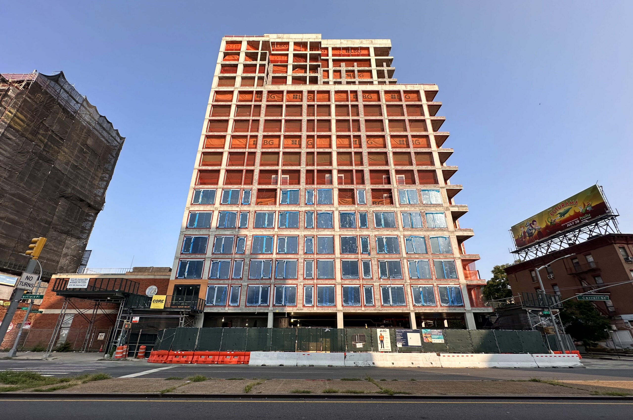
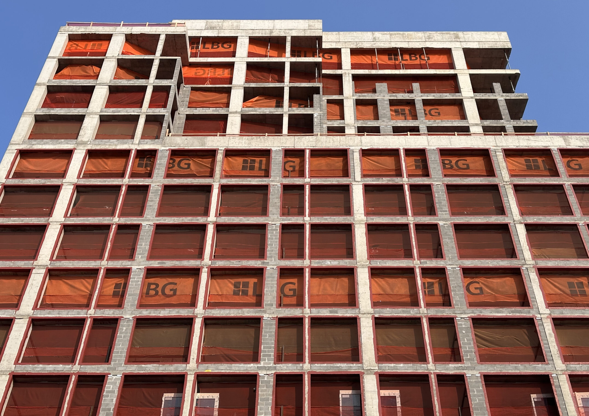
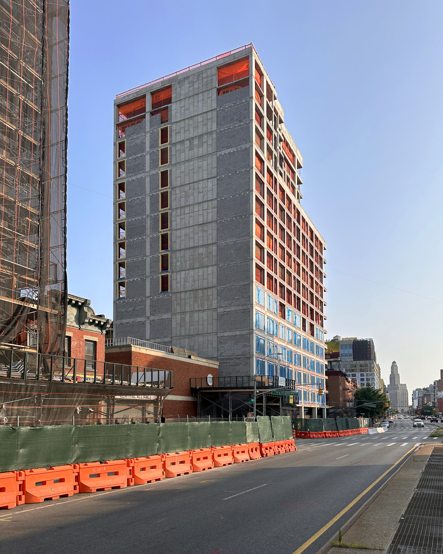
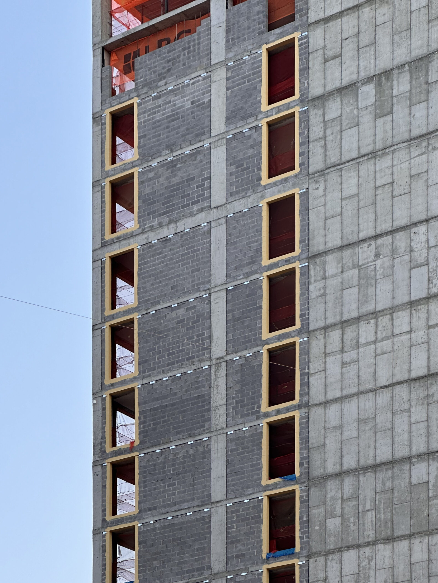
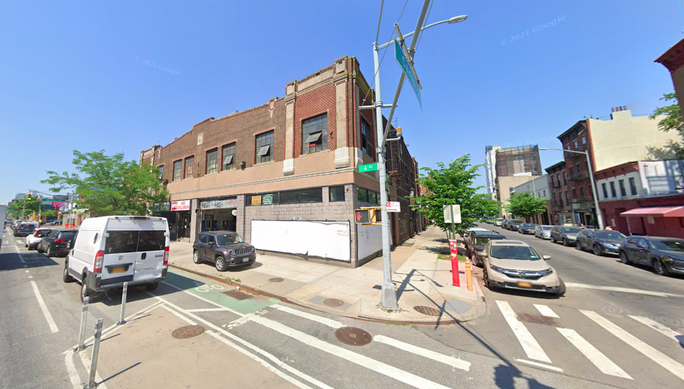
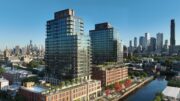



I love watching this part of town develop. I will never forget our field trip, senior year of high school, to the canal to test the water. Woof it was nasty. It was so run down and abandon. Love seeing new life and infill coming up.
Are you just copy and pasting that every time any building goes up anywhere near the canal? Are you a child?
These are all known issues and work has been going on for years to address them.
em, Arnelo is a notorious Yimby commenter that previously went by the names “Guesser/Guessers”
Who likes to rip into peoples opinions, play the victim when he gets called out, and spam these pro-development articles. Looks like he’s (unfortunately) back to create more drama
Hi Guesser/guessers, I thought you’ve been banned for spamming the comment section. But alas, you’ve come up with a new alias on Yimby to do more copying & pasting and rage baiting as always
Guesser can you come up with anything else to say to not sound totally brain dead and on autopilot?
Arnelo/Guesser
You look so dumb copying and pasting the same text over and over that you managed to miss the part where your text says “see map below.” You become less credible and worthy to engage in a real conversation with each time you post the same comment that answers itself
25% affordable units will probably be another form of market rate, another give away for the profit over people developers, not to mention the toxic chemicals which causes cancer and other health issues
It’s pretty rich for NIMBYs to accuse developers of putting profit over people (and, yes, of course they want to get paid, do you work for free?) when the entire raison d’etre of NIMBYs is to keep people out, to prevent others from living in “their” neighborhood. Sickening.
This building may be profitable and it could be a billion dollars, do you think going in there will cause suffering? Thanks to Michael young.