Façade installation is moving along on 204 4th Avenue, a 13-story residential building in Gowanus, Brooklyn. Designed by L+Z Architecture and developed by Avery Hall and Gindi Capital, the 200,000-square-foot structure will yield 193 rental units and 14,000 square feet of ground-floor retail space. The property is alternately addressed as 655 Union Street and bound by Sackett Street to the north and Raul Vasquez Jr. Place to the south.
Progress has been steady since our last update in February, when the grid of floor-to-ceiling windows was finishing installation and crews were treating the reinforced concrete and CMU block walls with blue waterproofing. Recent photos show much of the exterior enclosed in the final façade of sculptural black metal paneling, which remains covered in white protective film. The framework for the façade is in place on the final four stories, and the envelope could reach the parapet before the end of summer. Some sections of scaffolding and black netting remain around the setbacks on the 11th floor, and the ground floor is still obscured by the wraparound sidewalk shed.
Renderings from Avery Hall’s website depict the ground floor enclosed in gray cementitious walls framing expansive glass for the retail frontage. At the top of the building, the several setbacks are shown topped with lushly landscaped terraces. The main entrance is positioned on the southern elevation beneath a canopy.
Residential amenities will include an outdoor rooftop swimming pool, an indoor lounge, coworking space, a children’s playroom, a fitness center, a pet-washing station, tenant storage, and a bike storage room.
204 4th Avenue has an anticipated completion date of January 2025 posted on site.
Subscribe to YIMBY’s daily e-mail
Follow YIMBYgram for real-time photo updates
Like YIMBY on Facebook
Follow YIMBY’s Twitter for the latest in YIMBYnews

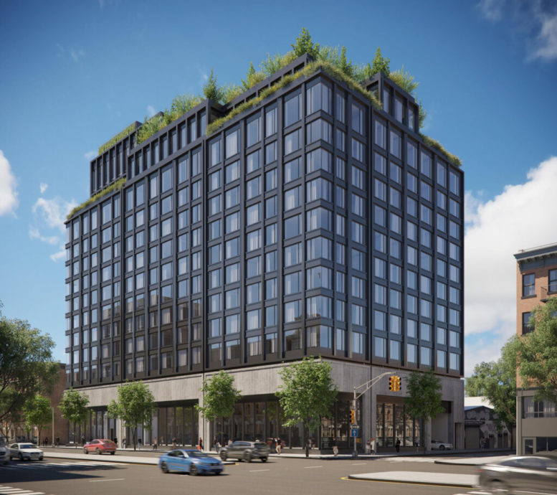
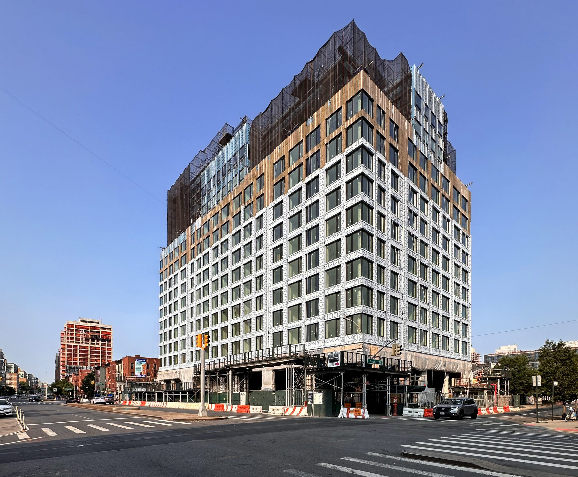
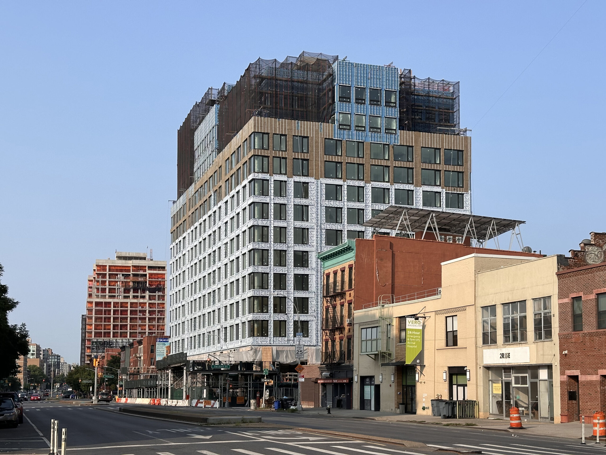
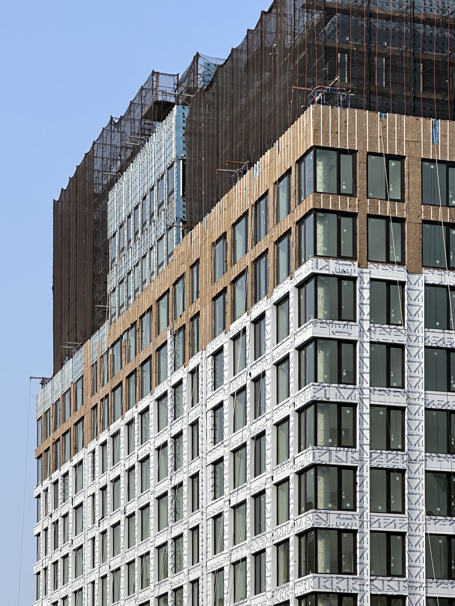
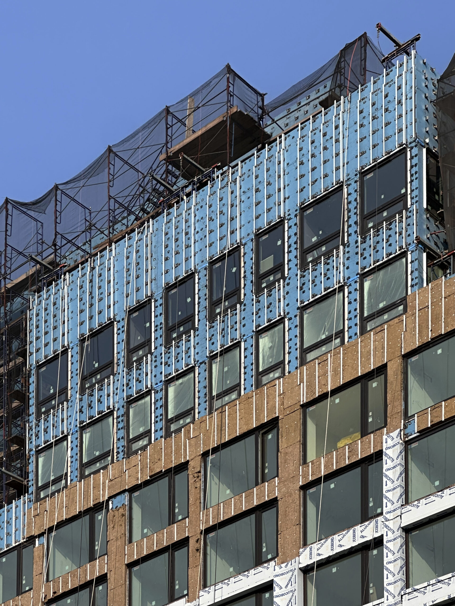
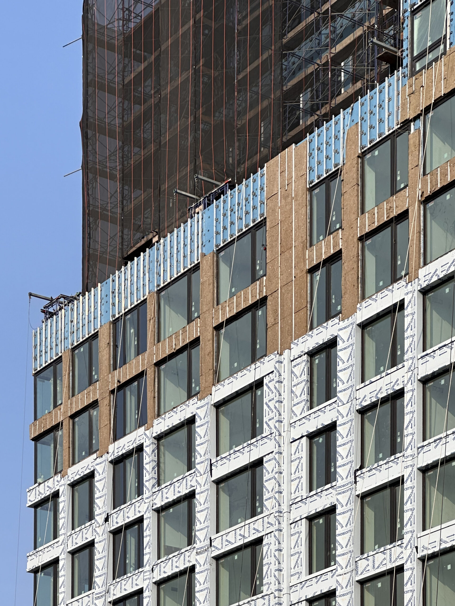
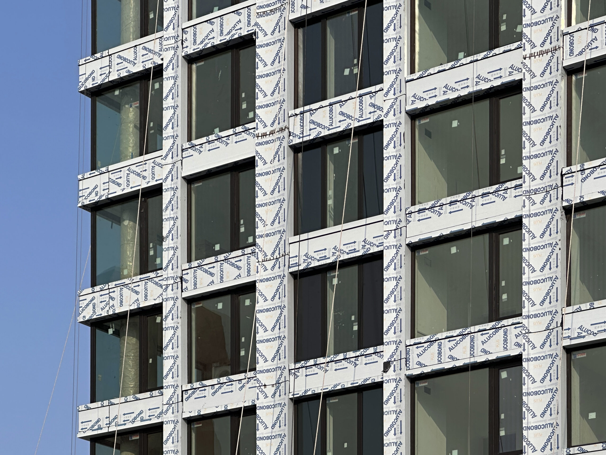
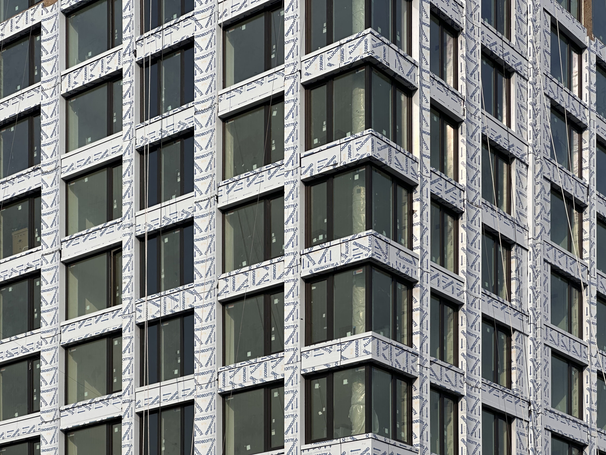
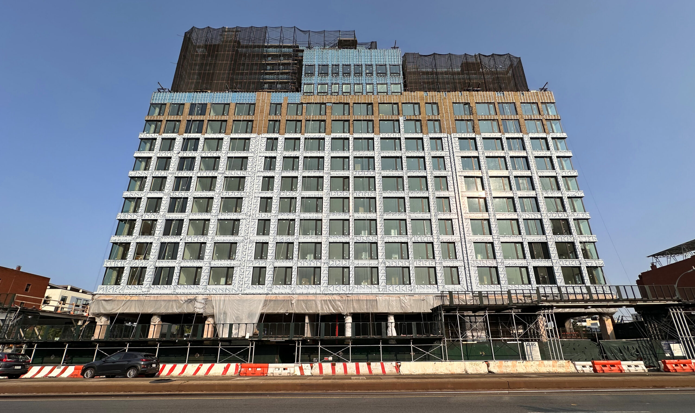
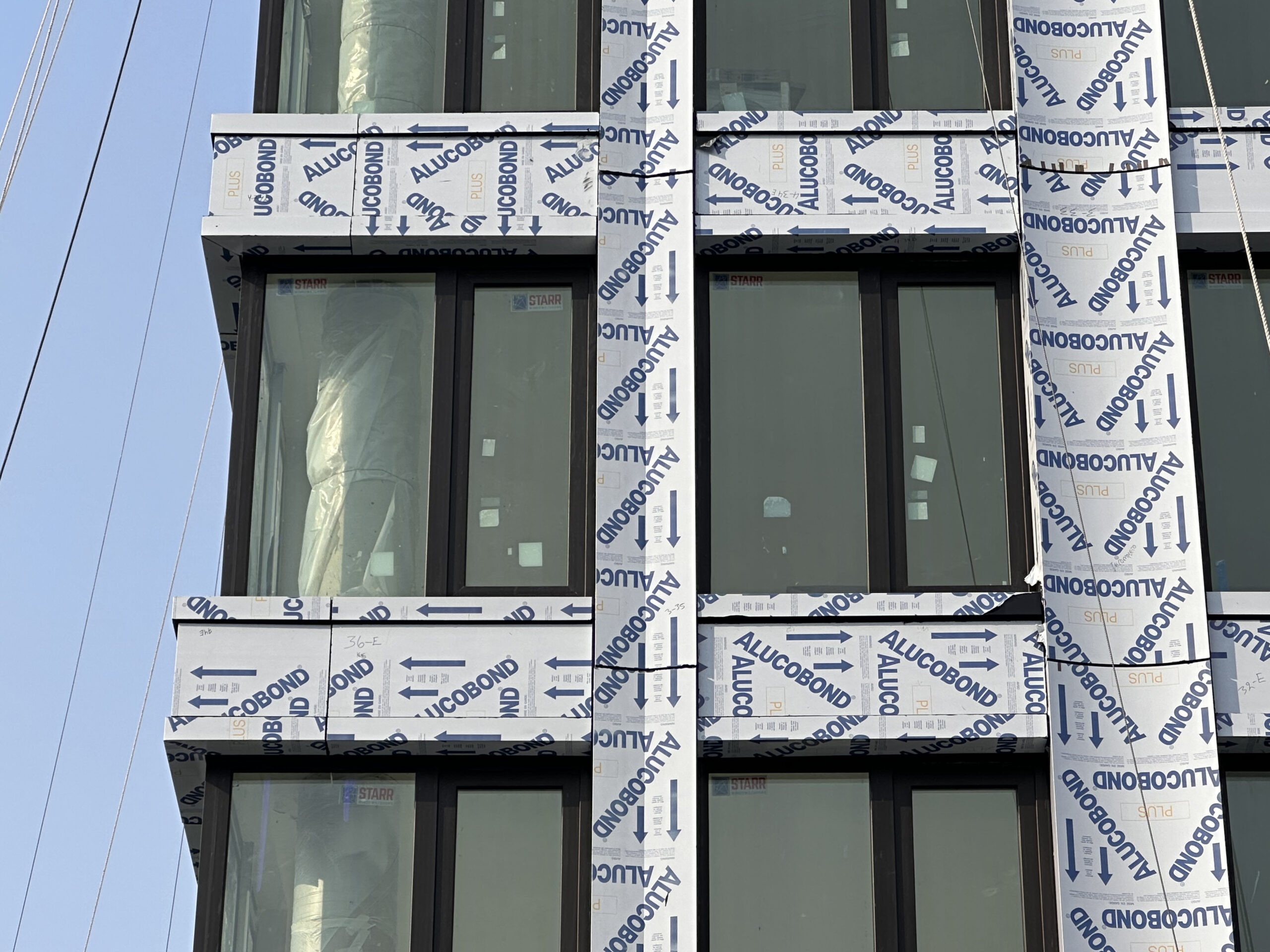
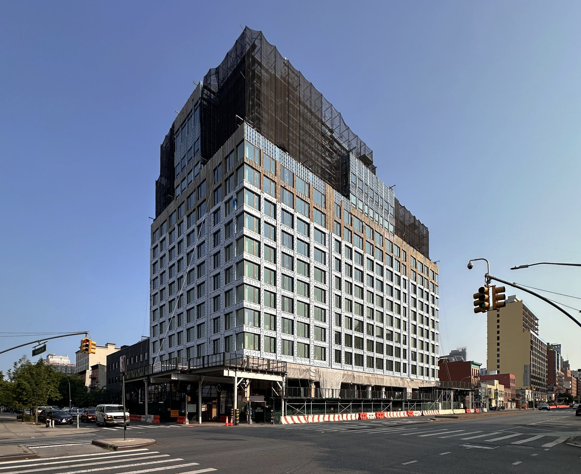
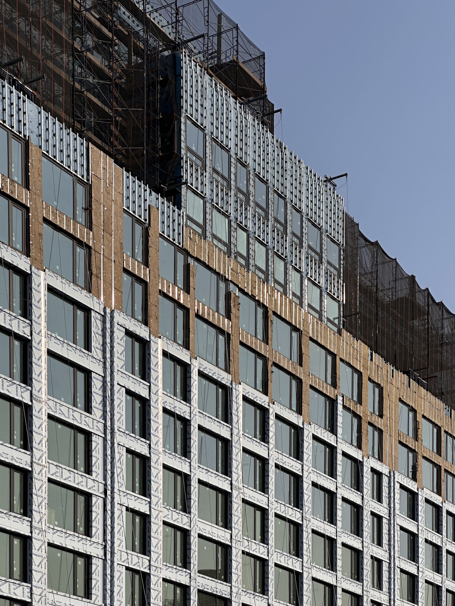
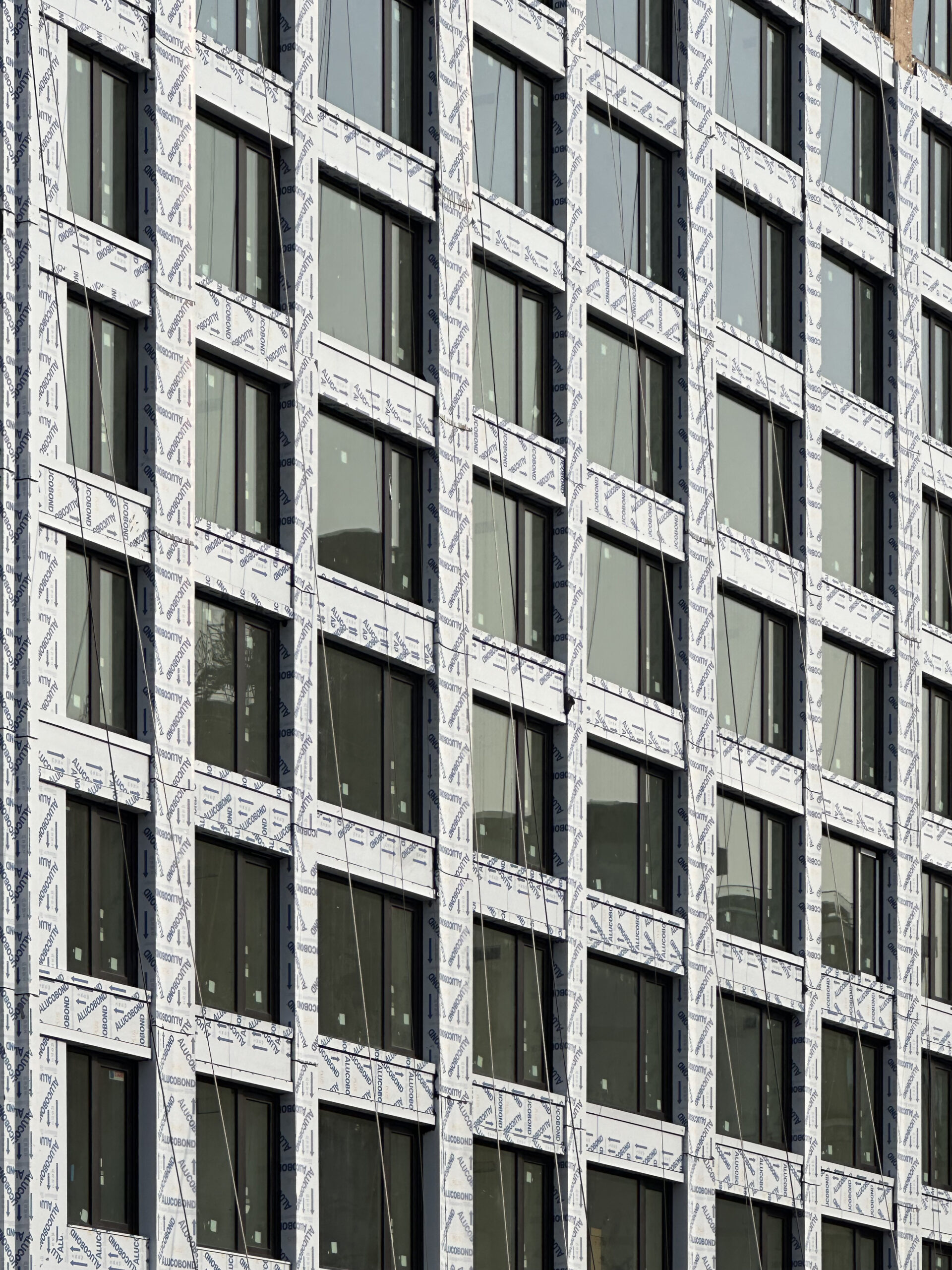
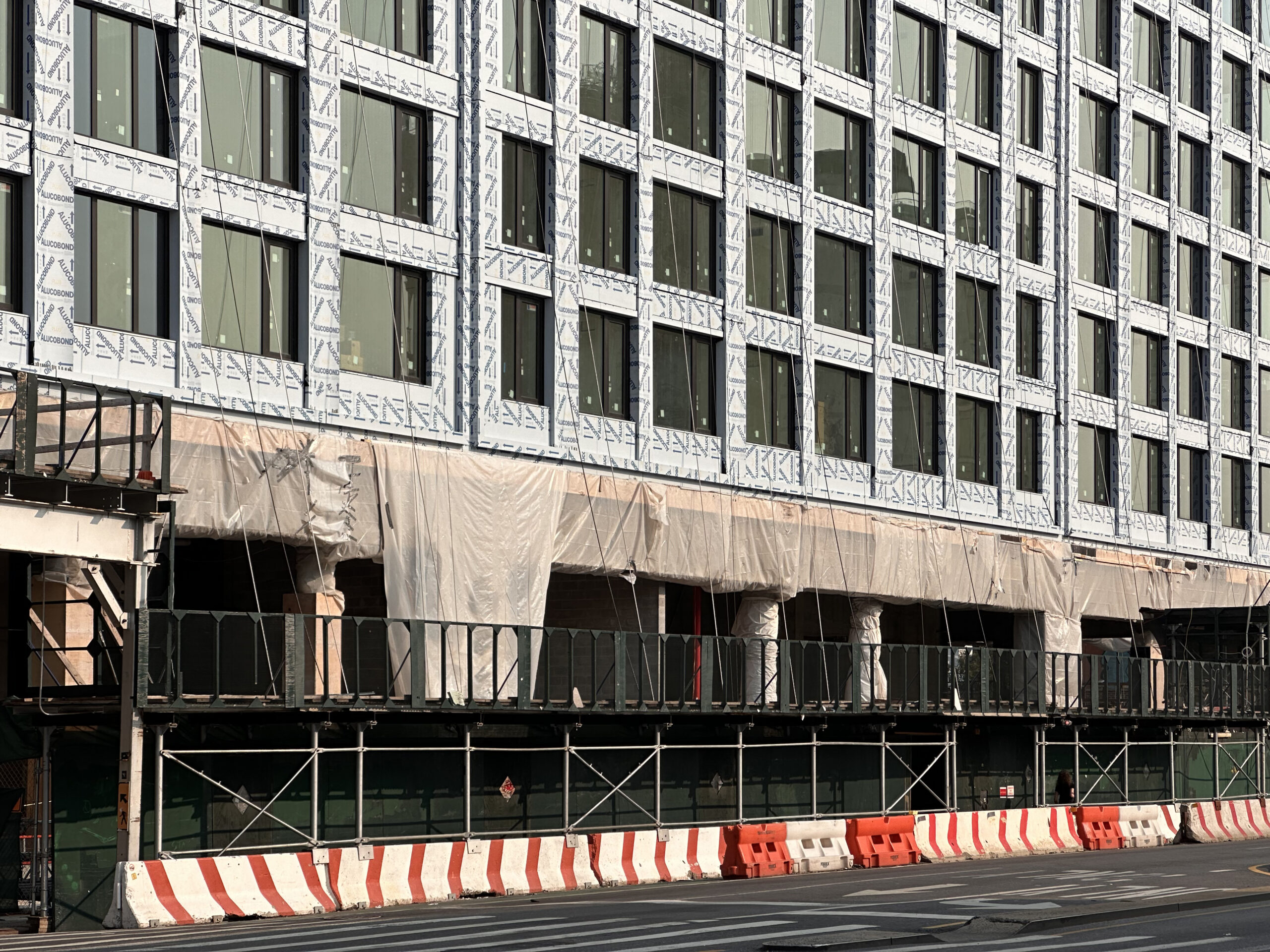
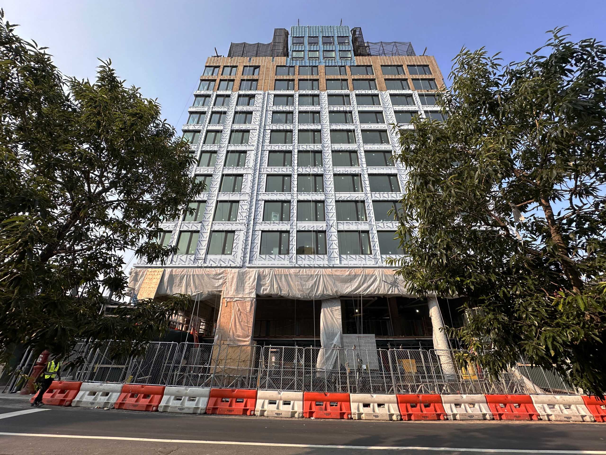

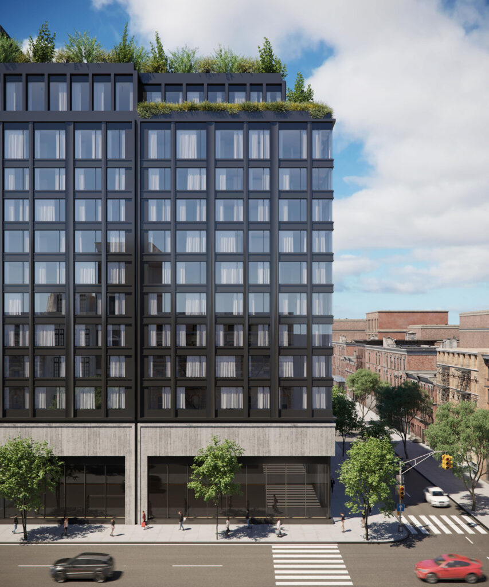
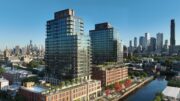



Review past memories and currently with construction, that is the same in every step. But the building will be beautiful and different when it’s finished: Thanks to Michael Young.
Another probably not truly affordable housing development with shoe box apartments
It’s a very good design but I’m sure the rooftop landscaping will never look like the rendering. The fancy apartment building near me has removed it’s roof deck trees and bushes.
ground floor looks epic… maybe 20Ft floor-to-ceiling? too bad 4th ave got zoned for no retail… nephrology and podiatrist clinics only.