Construction is nearing completion on 1333 Broadway, a 22-story mixed-use building in Bushwick, Brooklyn. Designed by GF55 Architects and developed by Ekstein Development Group under the 1333 Broadway LLC, the 206-foot-tall structure will span 136,000 square feet and yield 115 rental units, with 30 thirty percent dedicated to affordable housing, as well as office space, a community facility, and ground-floor retail. The property is located on a rectangular parcel at the intersection of Broadway and Linden Street.
Recent photographs show the building almost fully clad in its beige and brown façade and grid of floor-to-ceiling windows. The envelope is composed primarily of brick, with the exception of the bulkhead and mostly blank northwestern face, which are enclosed in beige EIFS paneling. The only sections of the exterior still awaiting completion are the ground floor and the northwestern corner, where the construction hoist remains anchored. The wraparound wooden fencing and sidewalk shed were beginning to be disassembled at the time of our visit.
The building’s podium sits directly adjacent to the elevated subway. A 25-foot-deep setback gives some separation between the main tower and the tracks.
Residential amenities for 1333 Broadway will include a fitness center, a shared laundry room, bike storage, and a parking garage for 114 cars below street level. The office space and community facility will occupy the second floor, the third story will house residential storage, and additional office space and a terrace will be located on the fourth floor of the podium.
The developer acquired the property from 1325 Broadway Holdings LLC for $16.695 million in 2019. The site was formerly occupied by a community garden called the Secret Garden, which was founded in 1981 by late community leader Avellar G. Hansley.
The nearest subways from the development are the J and Z trains at the elevated Gates Avenue station directly to the southeast over Broadway.
1333 Broadway’s anticipated completion date was originally slated for this past spring, as noted on site, though YIMBY predicts the revised deadline to occur sometime in early 2025.
Subscribe to YIMBY’s daily e-mail
Follow YIMBYgram for real-time photo updates
Like YIMBY on Facebook
Follow YIMBY’s Twitter for the latest in YIMBYnews

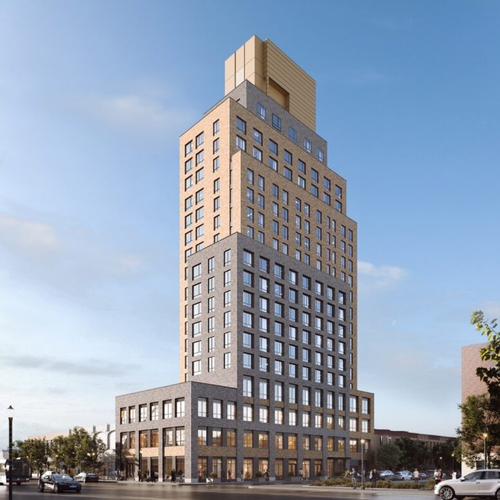
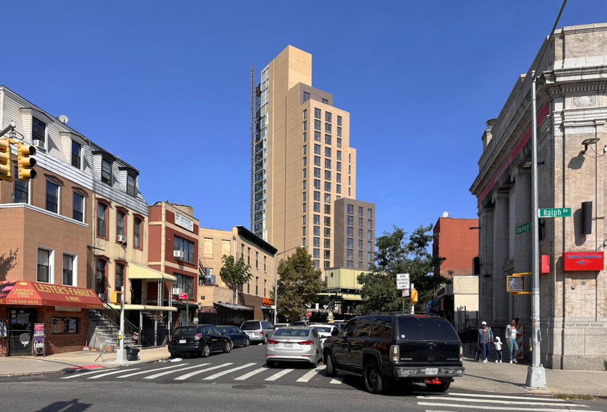
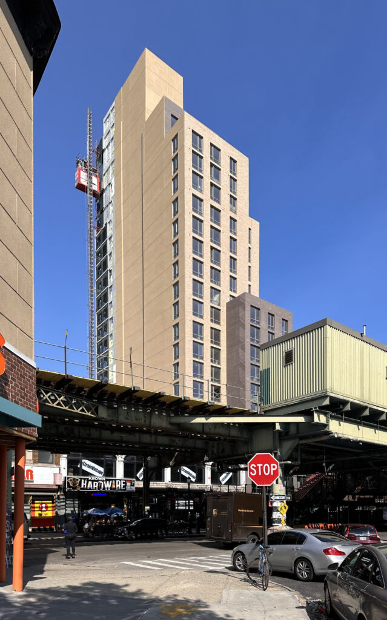
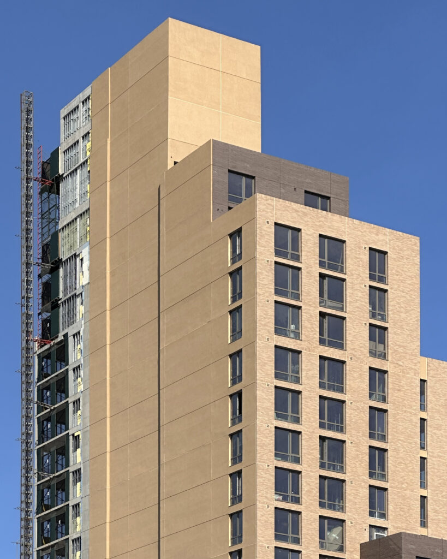
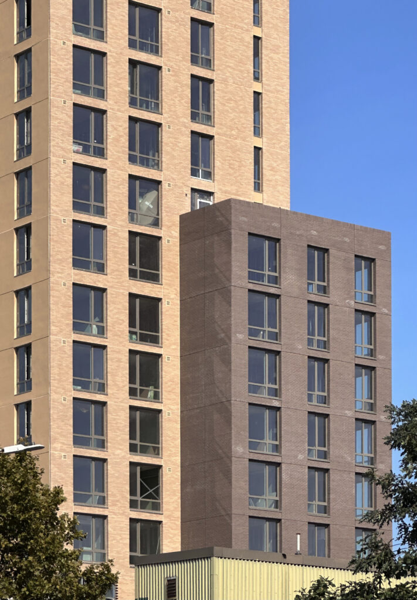
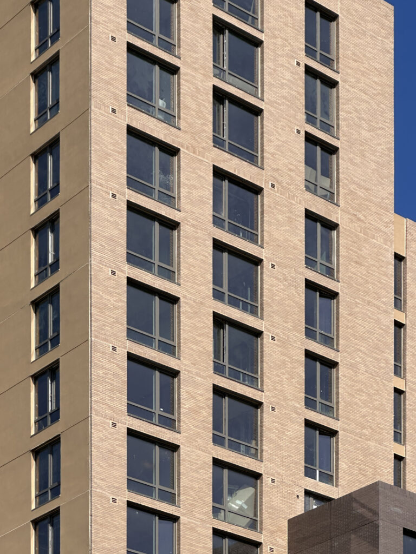
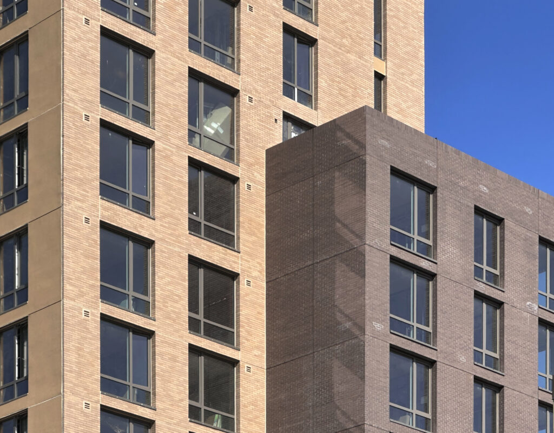
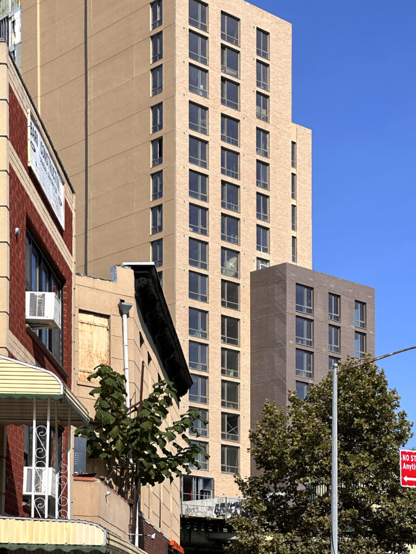
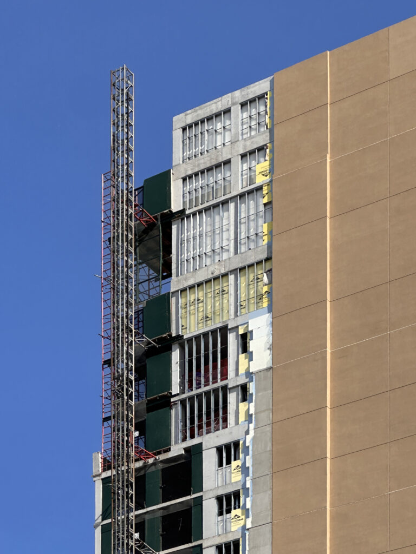
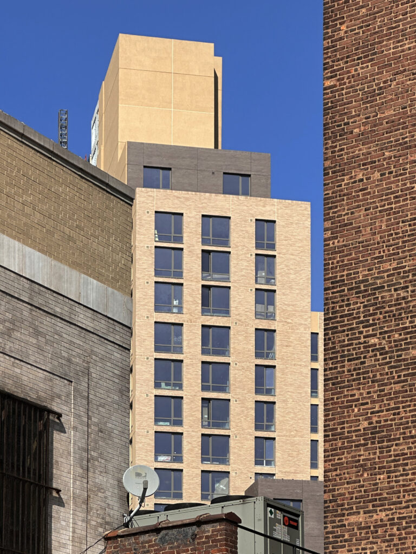
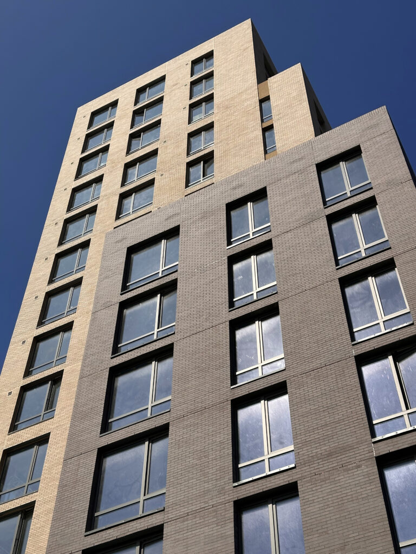
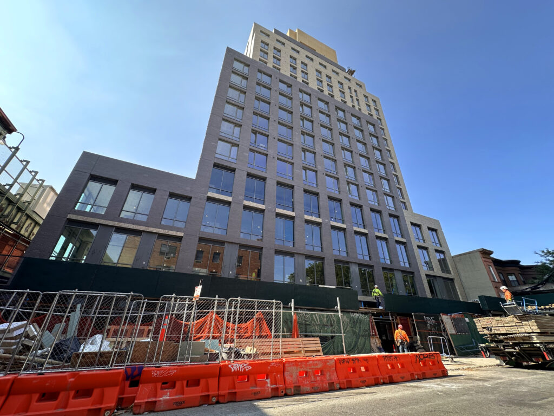
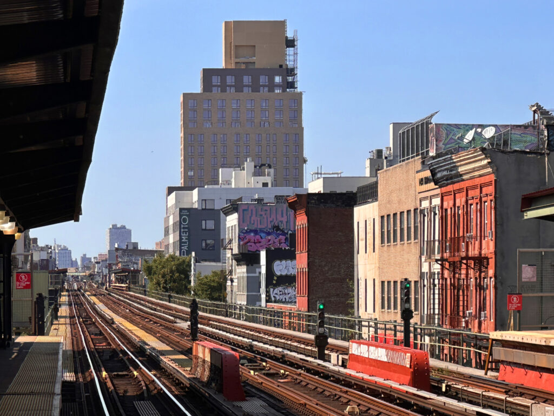
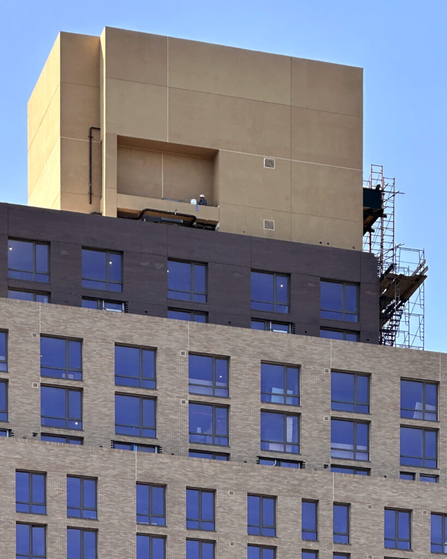
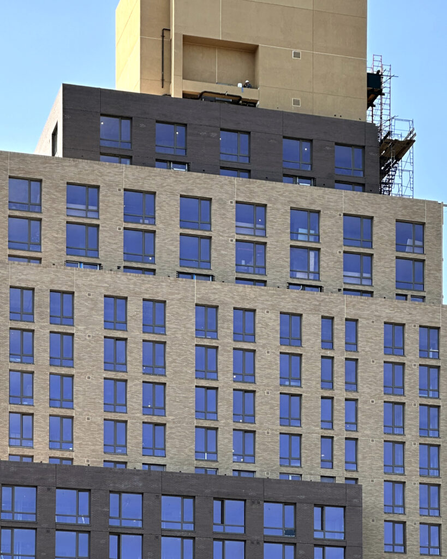




Look at the beautiful brickwork and windows, there will be in the completed section: Thanks to Michael Young.
They clearly are anticipating another future tall development with that blank EIFS western elevation. Any intel on this?
they didn’t buy air rights from the neighbor so they can’t put windows on that elevation
Just found out L Train Vintage opened another shop next door.
That big ugly bulkhead is unfortunate.
Here’s one site where a street level setback of 25 feet was a wise choice.
True but the side street ground level setback abutting the older rowhouse is case study nasty.
It’s a good design but EIFS is cheap and doesn’t hold up. The huge mechanical penthouse is most unfortunate, but it’s still a good design overall.
“Gentrification” pushes east.
Certainly not an Emery Roth bulkhead
So true
Not a beauty, but we desperately need a few hundred more of these in areas like this that can support greater density. It’s a start.
Pretty much my opinion as well.