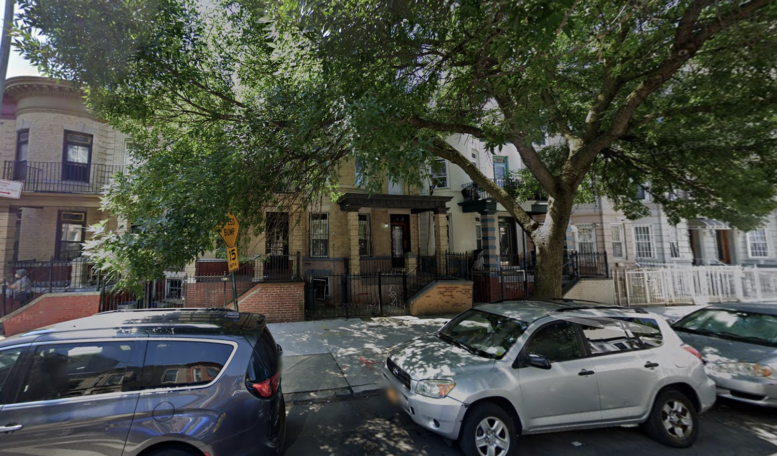Permits have been filed to convert a two-story structure into a four-story residential building at 166 Martense Street in Flatbush, Brooklyn. Located between Bedford Avenue and Rogers Avenue, the lot is near the Church Avenue subway station, serviced by the 2 and 5 trains. H&Z Building NY Corp. is listed as the owner behind the applications.
The proposed 65-foot-tall development will yield 7,211 square feet designated for residential space. The building will have eight residences, most likely rentals based on the average unit scope of 901 square feet. The steel-based structure will also have a cellar, penthouse, and a 34-foot-long rear yard.
HPL Engineering is listed as the architect of record.
Demolition permits will likely not be needed as the lot is vacant. An estimated completion date has not been announced.
Subscribe to YIMBY’s daily e-mail
Follow YIMBYgram for real-time photo updates
Like YIMBY on Facebook
Follow YIMBY’s Twitter for the latest in YIMBYnews






They are converting a 2 story building into a 4 story building but the lot is vacant. Okay.
that said, this part of Flatbush does have a lot of vertically expanded rowhomes. Quality of these expansions varies a lot!
What a pity to see some of these unusual rowhouses mutilated with careless vertical expansions. Can’t the city authorities offer some attractive incentives to property owners to respect the fragile beauty of such neighborhoods?
Fragile beauty and economic usefulness don’t mix the owners can’t pay for renovation and rentals for one unit cannot pay current upgrades