Construction is wrapping up on The Cedar Tower, an 18-story residential building at 60 Cedar Street in Bushwick, Brooklyn. Designed by S. Wieder Architects and developed by Louis Handler of BTE, the 197-foot-tall structure yields 145 rental units with 42 dedicated to affordable housing, as well as a 490-square-foot ambulatory health facility. The property is situated on an interior lot between Myrtle Avenue to the north and Evergreen Avenue to the south.
Recent photographs show the finished look of the building’s façade, which is composed of floor-to-ceiling windows framed by a mix of black and white paneling. Four setbacks lined with glass railings are positioned on the upper levels of the main northwestern elevation, which also features a small four-story volume that angles back to meet the setback wall above. The structure culminates in a mechanical bulkhead conjoined with the final story.
Finishing touches are still wrapping up on ground floor, which features fluted tiling on the wall between the windows and doorway. Three pits along the sidewalk are ringed with low railings for garden beds. To the right of the main entrance are two garage doors for the enclosed parking facility.
Homes come with dishwashers, air conditioning, intercoms, and name-brand kitchen appliances.
Residential amenities at 60 Cedar Street include a shared laundry room, fitness center, bike storage room, virtual doorman, concierge service, a garden, patio space, and an outdoor roof deck. Also included are 153 parking spaces, with 117 serving the building and 20 set aside for the adjacent nursing home.
The nearest subway from the property is the M train at the elevated Central Avenue station to the north over Myrtle Avenue.
YIMBY expects the remaining ground-floor work to finish later this fall.
Subscribe to YIMBY’s daily e-mail
Follow YIMBYgram for real-time photo updates
Like YIMBY on Facebook
Follow YIMBY’s Twitter for the latest in YIMBYnews

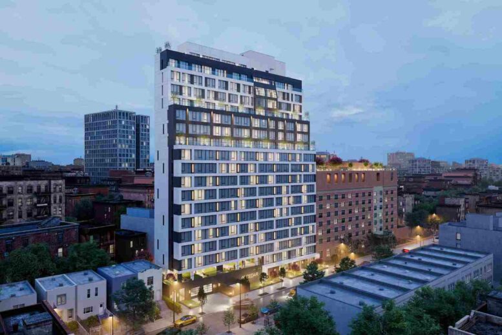
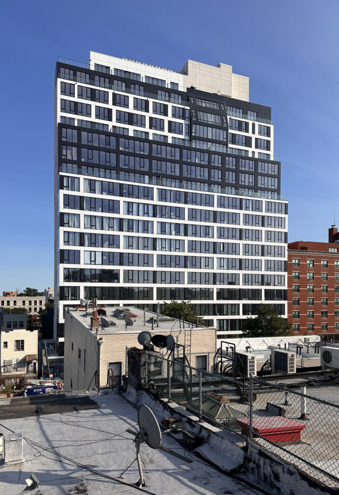
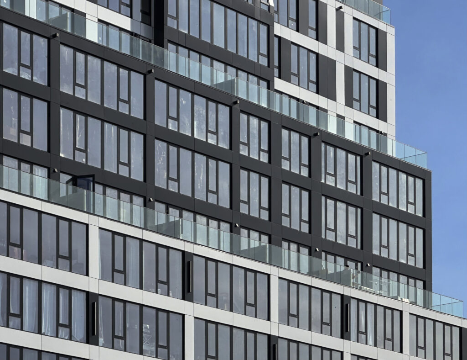
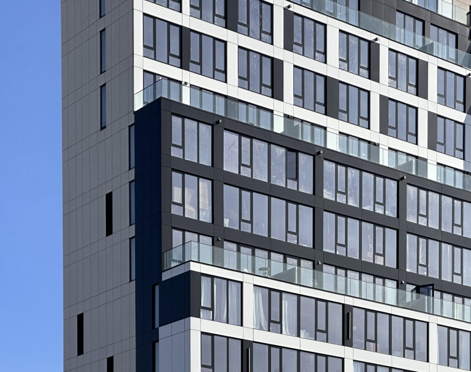
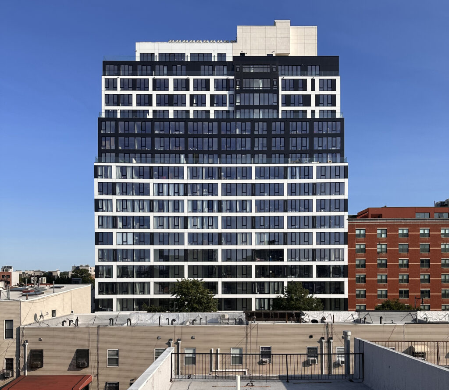
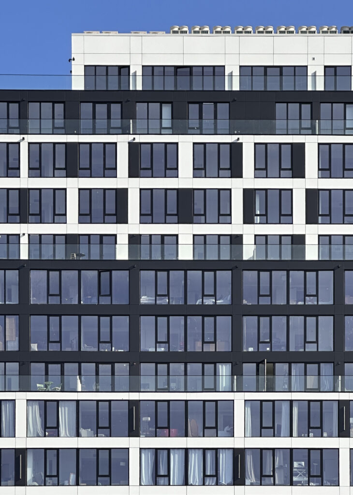
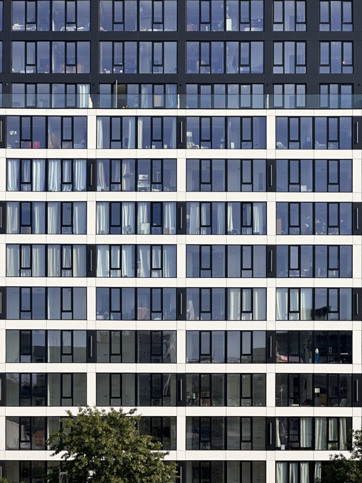
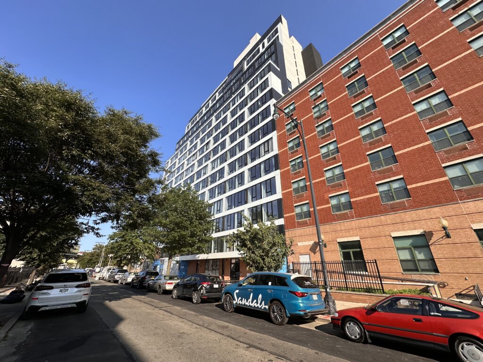
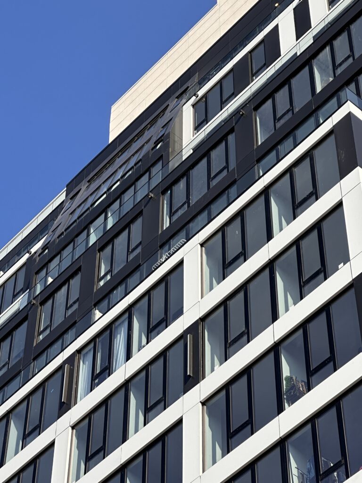
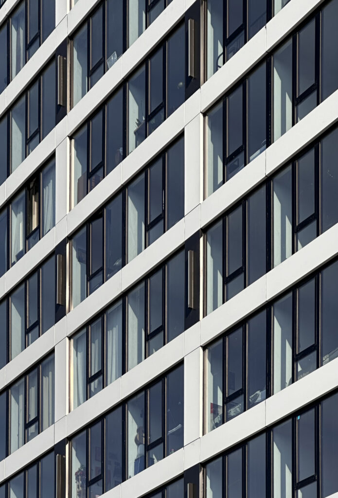
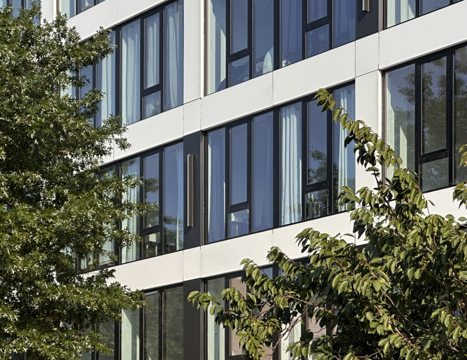
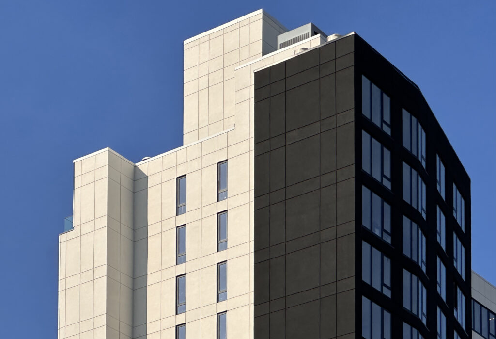
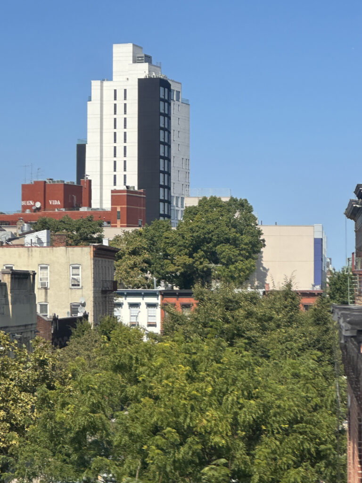
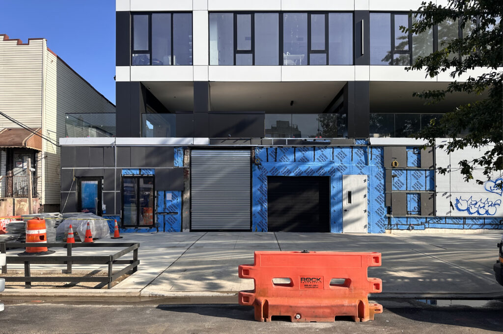
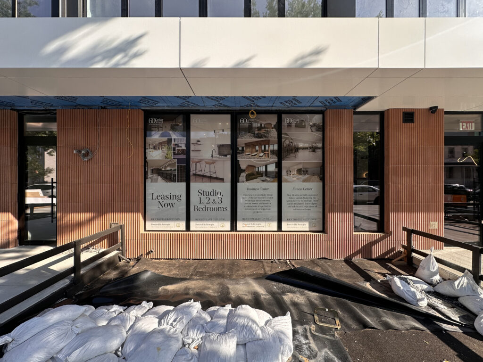
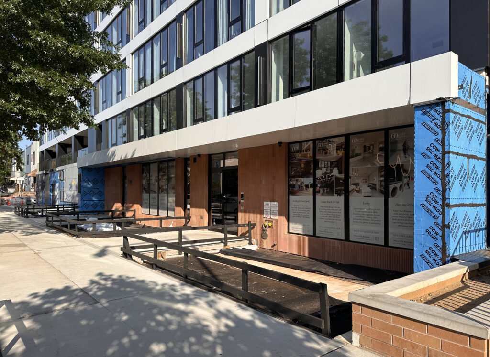
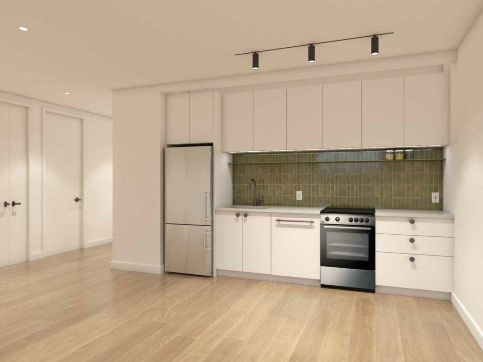
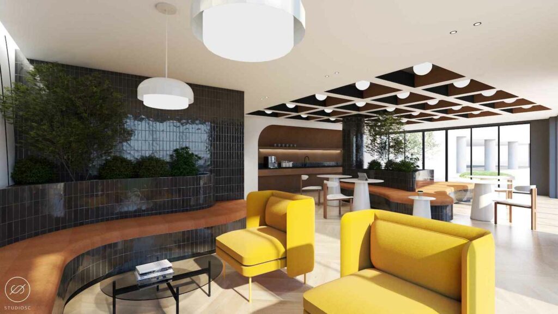
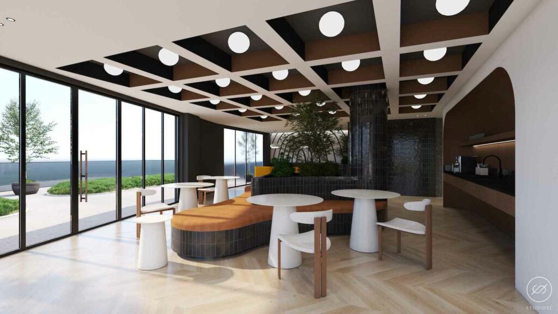
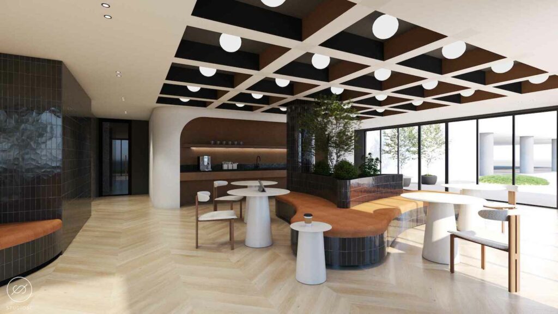
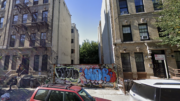
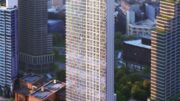
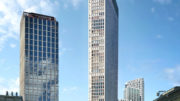
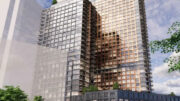
This huge surface parking lot for many years has finally been rectified. I can see the building from the skinny side, and it’s quite interesting. So is the long facade. Even the ground floor was given some attention along with a canopy. This is a very well designed project.
I agree and glad the neighborhood is getting more housing and eliminating parking lots 💪
An exhibitionists dream!
The interior decoration looks like a sauna, it’s also good that there is no heat vapor radiating out: Thanks to Michael Young.
Hope they can live with the noise and the amount of youngsters partying in the cheap clubs across the street.
Let’s see how long it takes before its lower facade is covered with nasty graffiti.
Wonder how the city planned for this area to support so many new units in terms of transportation. The station at Central only has one entrance and two narrow platforms! Even internet providers are having signal problems!
No worries, even though the bars were there first, soon rich people will move in, complain bitterly about the noise, and the cheap bars will close to be get replaced by banks and Starbucks.
145 apts total
– 42 affordable apts
______________
103 more unaffordable apts
in Brooklyn
Precisely what no-one needs.
I like the design. But and more delighted to read that the prior use was a surface parking lot. Good project.