Construction is on hold on The Ridgewood, a 17-story mixed-use building at 3-50 St. Nicholas Avenue in Ridgewood, Queens. Designed by S9 Architecture and developed by Arch Companies and AB Capstone, the 284,000-square-foot tower stands as the tallest structure in the Ridgewood-Bushwick area and will yield 133 rental apartments with 30 percent dedicated to affordable housing, as well as a community facility, 97,000 square feet of retail space for two large stores, and a collection of amenities. The development was formerly named Myrtle Point and is located on a plot bound by St. Nicholas Avenue to the northeast, Palmetto Street to the northwest, and Myrtle Avenue to the south.
Photographs from late September show the reinforced concrete superstructure partially enclosed in its façade. Exterior work is further along on the podium, which features a red metal envelope and broad stretches of glass with black mullions. The tower above is clad in gray paneling surrounding a staggered grid of floor-to-ceiling windows. Most of the work has been completed on the main southern elevation, while the opposite northern face remains largely exposed, with metal frames in place to support the eventual installation of its paneling. The entire ground floor is obscured by a tall sidewalk shed, which features banners advertising the Burlington department store slated to occupy one of the retail spaces.
The rendering in the main photo previews the shows the building’s finished appearance, with emphasis on the podium and the landscaped residential terrace that will sit atop it.
The below renderings from our last update show the revamped public plaza on the eastern end of the triangular city block, and suggest that Target will be the second retail tenant in the podium.
The project’s initial design, seen below, featured an entirely different façade and building massing.
Rendering of Myrtle Point at 3-50 St. Nicholas Avenue. Courtesy of AB Capstone.
Residential amenities were planned to include on-site parking, a virtual doorman, bike storage lockers, a residents’ lounge, business center, a coworking space, indoor and outdoor gym area, a rooftop terrace, and private outdoor space for select units.
Myrtle Point sits directly west of the elevated Myrtle-Wyckoff Avenues subway station, served by the L and M trains.
The project has been beset by delays dating back to April 2022, when a fatal accident resulted in several stop work orders due to unsafe conditions. Construction resumed later that year and the building topped out in December 2022. The developers were aiming for a completion date of winter 2023, as noted on site, though a revised timetable remains unclear.
Subscribe to YIMBY’s daily e-mail
Follow YIMBYgram for real-time photo updates
Like YIMBY on Facebook
Follow YIMBY’s Twitter for the latest in YIMBYnews

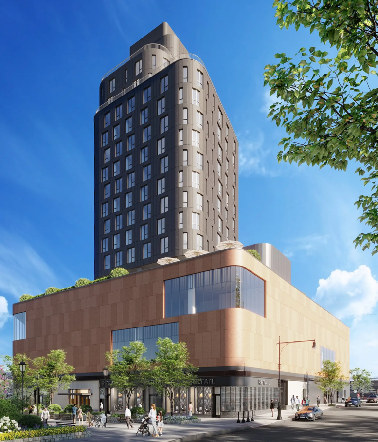
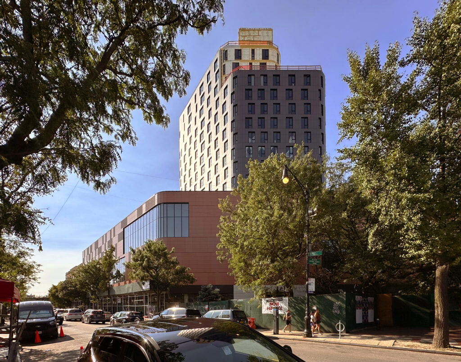
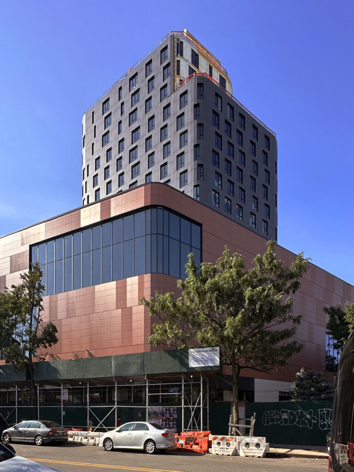
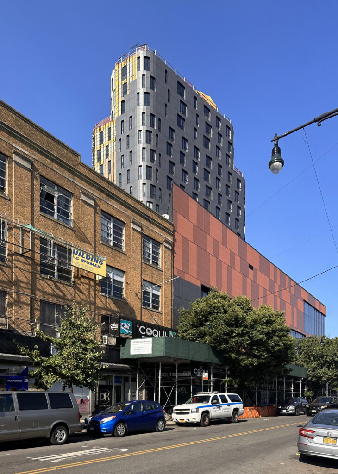
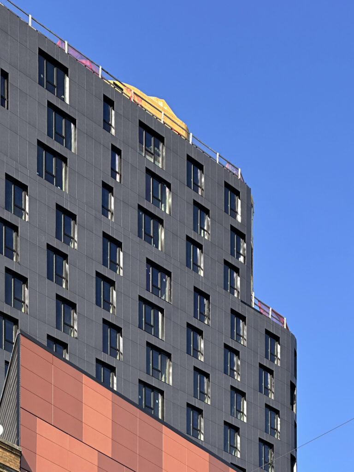
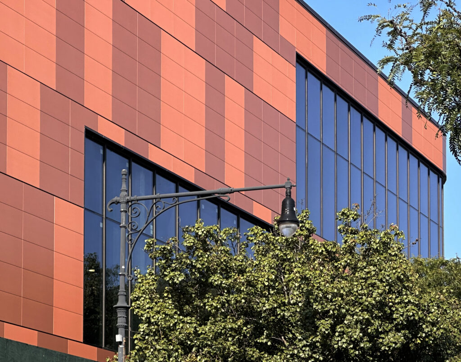
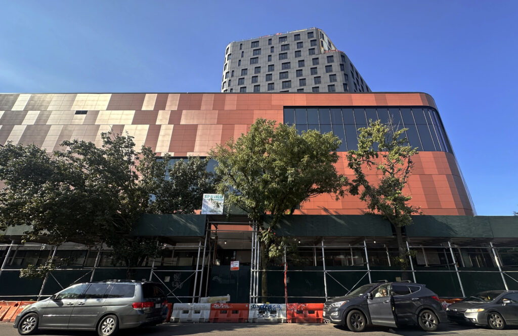
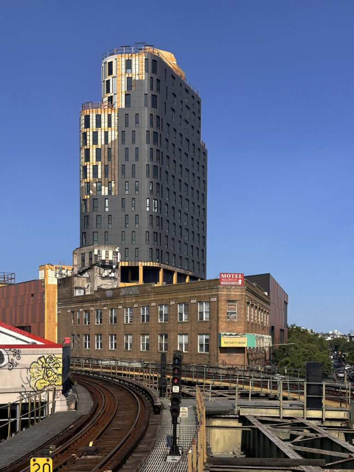
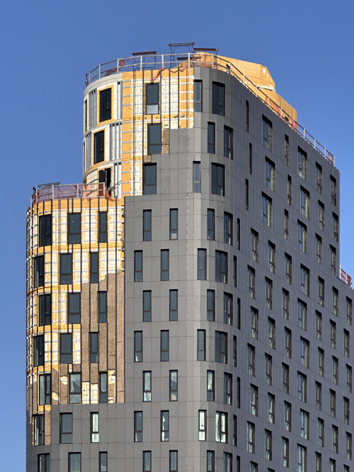
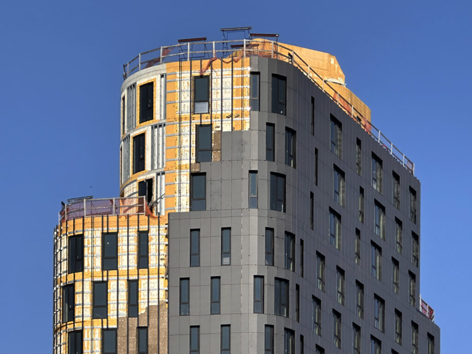
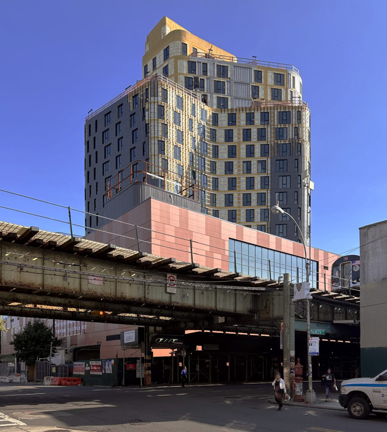
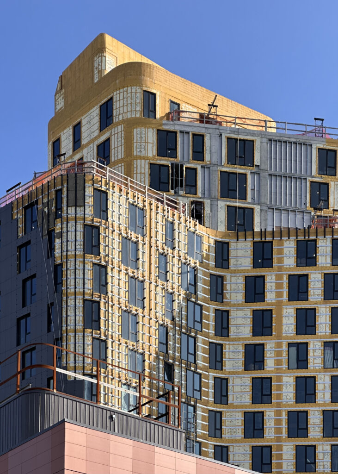
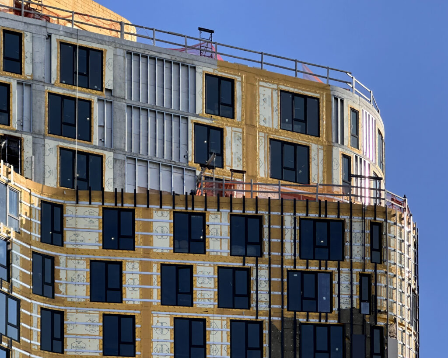
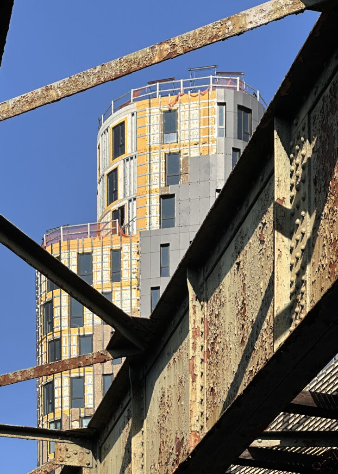
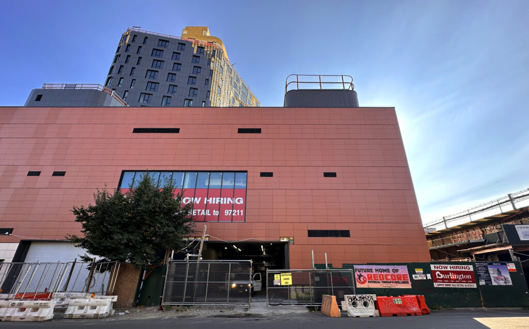
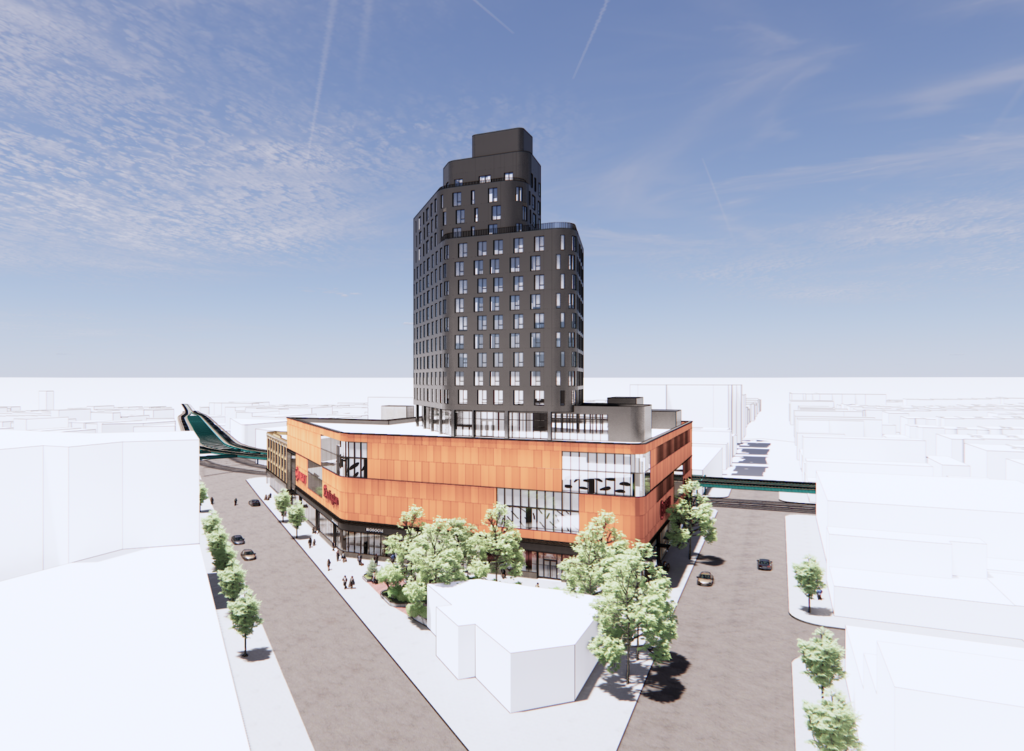
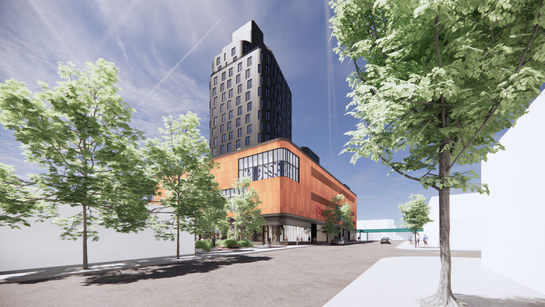
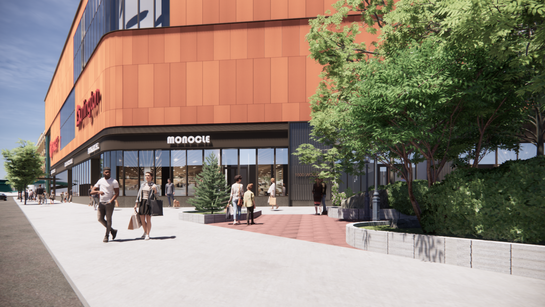
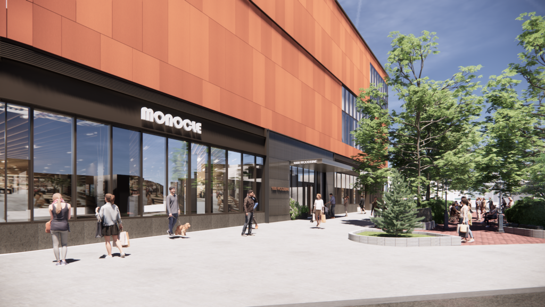
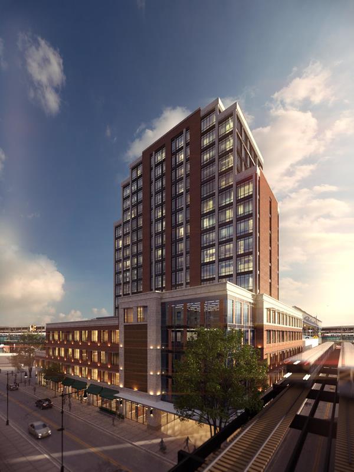
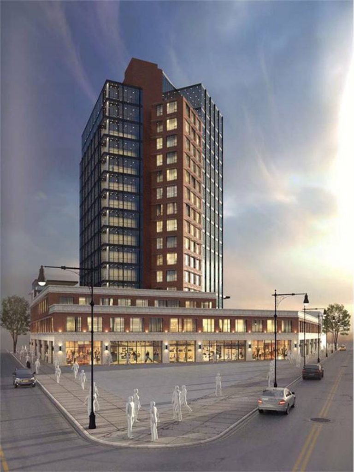
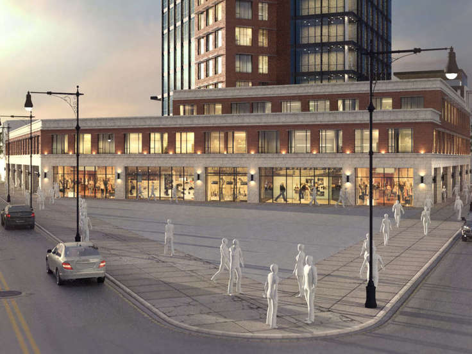
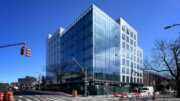
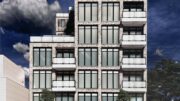
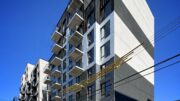
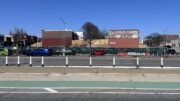
I just walked by this yesterday, and as usual, nothing is happening. I have to say the original design is better than this big mess of weird. My guess is Burlington has pulled out of the project given the sorry state of brick and mortar retail. Thanks Bezos. Fortunately the dozens of nearby mom and pop stores will be able to survive for now.
This is a nightmare and its incompletion is having untold negative consequences on the immediate area. The developers should be ashamed and be forced to complete the project as well as commit to helping clean up the neighborhood.
It doesn’t look nice if left to be seen in this condition, how do you feel when parking below and look up this on hold: Thanks.
I don’t like it, Again, a monster high rise that overshadows Ms the low rise buildings and private homes in the neighborhood. What is it with monster size buildings just like this popping up everywhere. It is iugly and blocks sunlight! . WYCKOFF Avenue needs a definite cleanup which is a mess now. It has become a flea market bizarre and filthy.
It is an ugly building that stands out in the area. It overshadows the low rise buildings and residential homes in the neighborhood. This area consists of many immigrant families who may very well not be able to afford to
Live in this building. Again, this monster building is pandering to the new gents moving in. We’ll see.
Oh please.
Much better than the preliminary renderings. The base could use a bit more say texture, but the project as a whole looks great to me. Hopefully it gets finished soon.
I agree. The base looks like the old Xanadu cladding (pre-2008 Financial Crisis and renaming to American Dream mall)
I hate it. It looks ugly. The tallest building in Ridgewood should have been St. Mathias. Not this ugly colorful thing and waiting for the bus is bad enough without a huge shopping center there. Gentrifiers recalled messed up Ridgewood.
“Not this ugly colorful thing and waiting for the bus is bad enough without a huge shopping center there.”
Stranger words have never been said.
I work nearby this project. There has been a small crew working inside for the last few months. As of last week, the heavy machinery is working on the Con Edison Vault. Things will be getting up to full speedy shortly.