Construction has topped out on Xadia Hotel, a 42-story hotel tower at 58 West 39th Street in Midtown, Manhattan. Designed by Marin Architects and developed by Wei Hong Hu under the H Hotel LLC, the 475-foot-tall structure will yield 173 guest rooms and amenities including a restaurant, an arcade, and a rooftop bar. The development is located on a narrow interior plot between Fifth and Sixth Avenues, one block south of Bryant Park.
Recent photos show the reinforced concrete superstructure built to its pinnacle since our last update in late April, when work was steadily rising above the dramatic midpoint cantilever. The tower culminates in two setbacks on the western and northern sides of the final stories, and will eventually be capped by a rectangular metal crown that renderings depict illuminating at night. The construction hoist is attached to the center of the northern face of the tower and the eastern wall is left blank. Installation of the glass curtain wall and metal paneling has yet to begin, but could commence in the coming weeks now that the building has topped out.
It remains to be seen whether the crown will retain the design previewed in the renderings, of if modifications have been made to the plans since these illustrations were released at the start of this year.
These renderings show the façade primarily composed of glass, with sections of metal paneling on the lower levels and on the underside of the cantilever.
The below renderings highlight a glass-roofed courtyard with outdoor seating and backlit paneled walls that will lead to the lobby along West 39th Street.
Additional interior renderings created by DHT Design depict the guest rooms and bathrooms, which will be finished with marble walls and floors.
The nearest subways from the site are the B, D, F, M, and 7 trains at the 42nd Street-Bryant Park station to the north.
58 West 39th Street is scheduled to complete construction around mid-2025.
Subscribe to YIMBY’s daily e-mail
Follow YIMBYgram for real-time photo updates
Like YIMBY on Facebook
Follow YIMBY’s Twitter for the latest in YIMBYnews

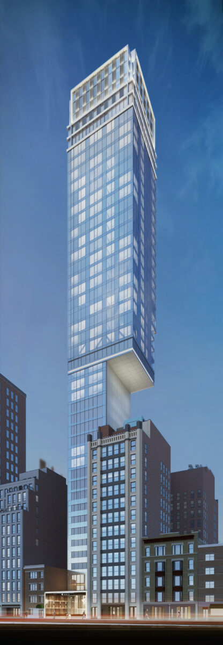
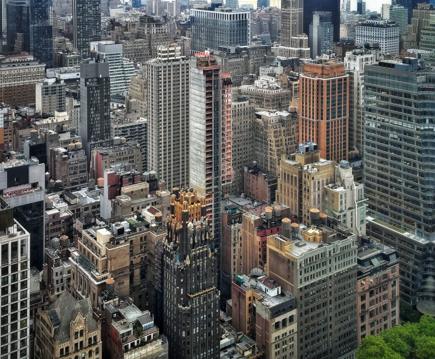
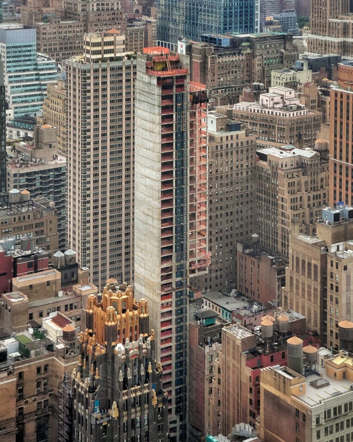
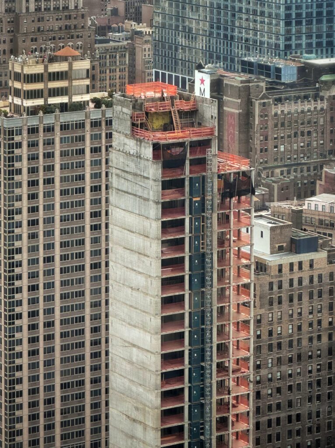
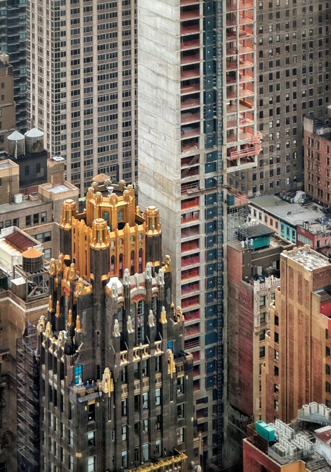
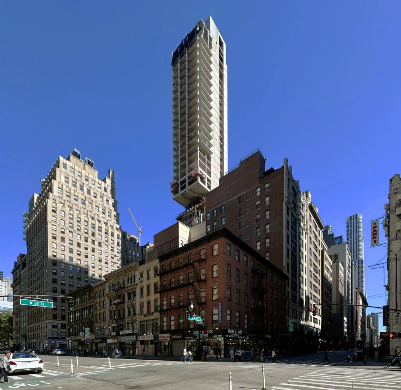
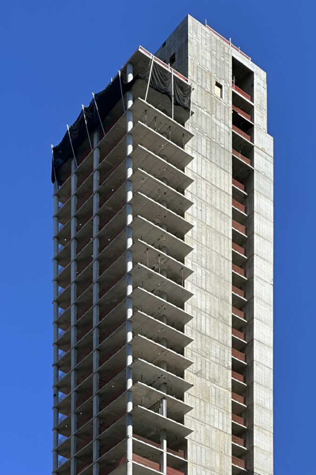
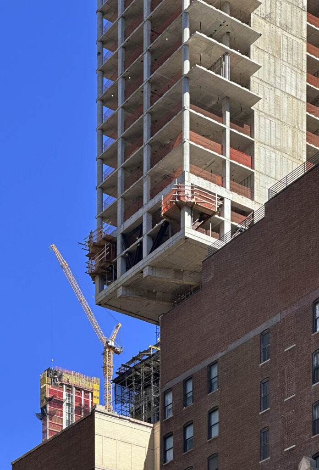
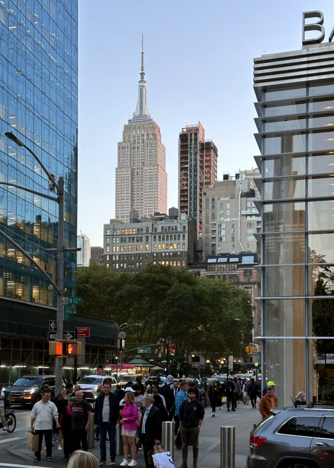
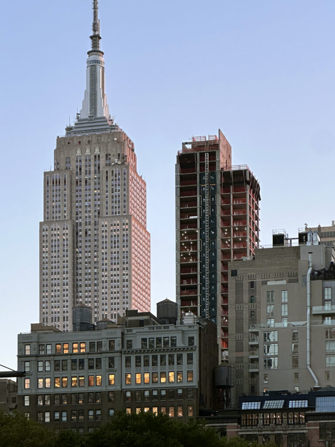
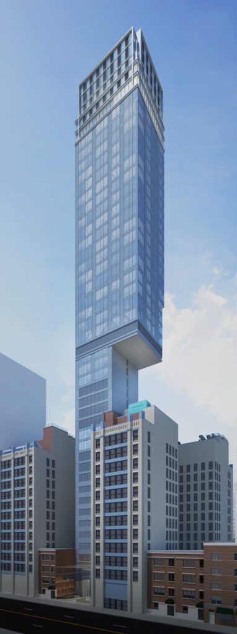
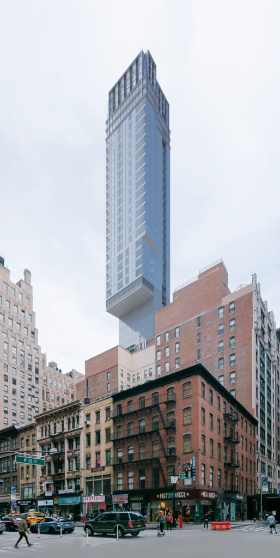
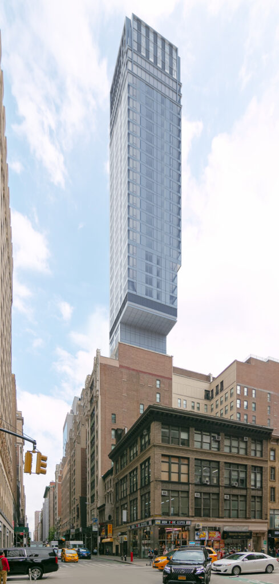
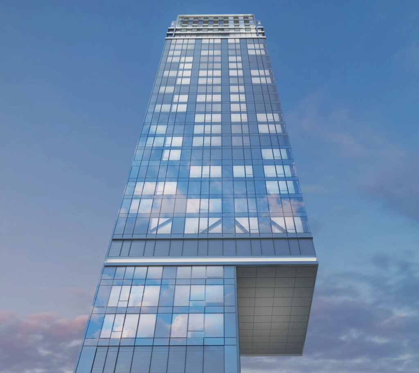
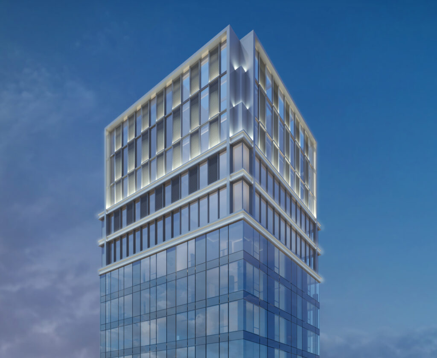
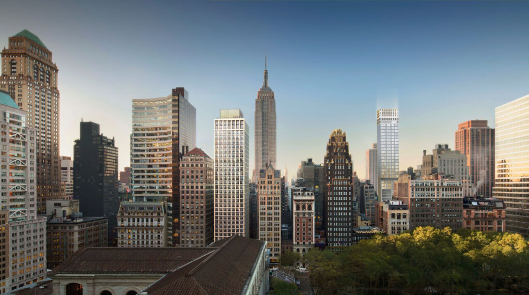
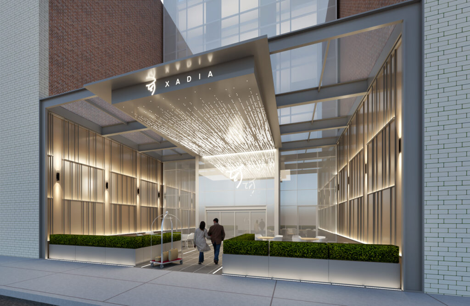
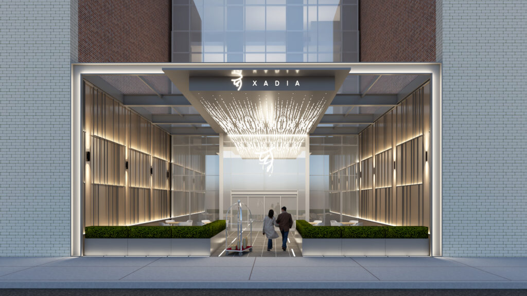
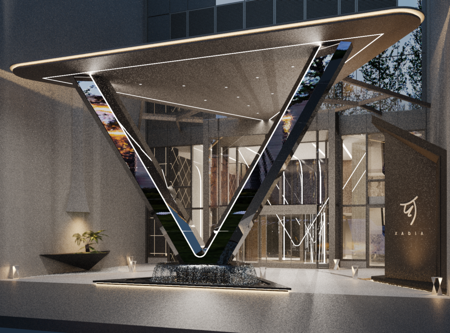
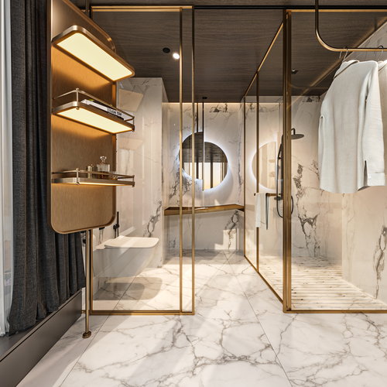
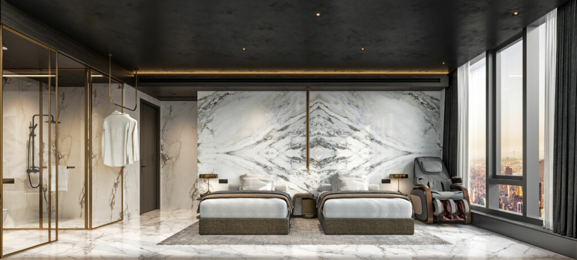
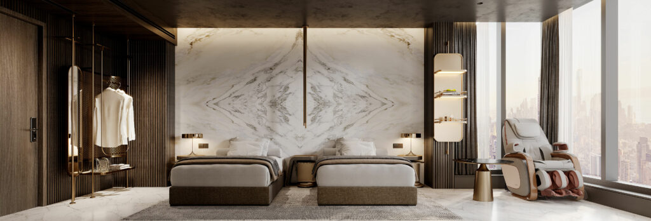
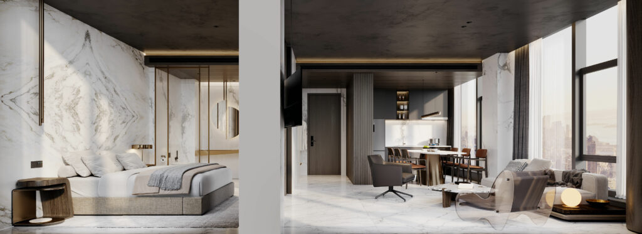




What a dumb thing.
A very top-heavy design which doesn’t have the look of foundational stability that I like to see in a building. Will this new trend of cantilevering over the ajoining air space hold up over time? How will the beams hold up, and how will they be replaced when needed? How will the building perform in high winds?
I would think (hope) that any ‘stability issues’ would have been addressed, before construction was allowed to proceed..
but the massage chair. (reverse chic?). looks cold as Siberia.
The photos putting this building in context near the American Radiator building and the ESB do it no favors at all.
Exactly!
I like how people in bed can observe someone sitting on the toilet or taking a shower. I thought the Sofitel in Philly was bad enough with double non-locking bathroom doors that did not quite meet. This will be great for families with older children.
I have seen those, but is there a need to see the interior of the bathroom at any time?
An aberration, cause by stupid New York’s air right rules.
Very unwelcoming.
Just as equally caused by the DOB’s sky-plane setback rules which encourages hideous centralized tower mass pulled back from the street and concentrated at the center of the lot.
Answer: “sky-plane setback rules can actually enhance topography designs and geometries. By requiring buildings to step back as they rise, these regulations encourage architects to create designs that harmonize with the natural landscape. This results in innovative and functional buildings that fit well into their surroundings, making the urban environment more livable and aesthetically pleasing.
Sky-plane setback rules can sometimes lead to designs with centralized tower mass, but they also promote creative architectural solutions. By encouraging buildings to step back as they rise, architects can design structures that maximize space while maintaining light and air for the streets below. “
Are you an AI bot cuz you sure sound like one. Apologies ahead of time if you’re just autistic.
and cover the view of the ESB from Bryant Park. What a tragedy.
The massage chair! hahahahahah, why?
This building just doesn’t look right. Like a piece of it is missing. This is not an ugly building, just kind of out-of-sorts.
Completely blocks the views of the park from that apartment building one block south.
Set back and cantilevered. It’s all just wrong.
Thanks Michael Young for that beautiful shot of the crown of the American Radiator Building—a gem!
I have seen those, but is there a need to see the interior of the bathroom from outside at any time?
why is there no glass notch in the bottom corner of the cantilever? that’s a missed tourist observation corner amenity opportunity.
I bet those floors are gonna be cold, especially the ones above the overhang.
What’s wrong?
This. This is what’s wrong.
I wonder how long before major STRESS CRACKS start becoming noticeable on that blank wall, and
underneath the cantilever?
This gives me an uneasy feeling!!
You would think this site is called “newyorknimby.com” with the comments posted here…
For the record being pro-development does not automatically make you pro-crap. If anything there’s a higher percentage of being particular about good design and desiring high standards with “yimby’s” than there is with “nimby’s”. It’s ironic I know.
Hell yeah it is!!!
This wasn’t necessary. Plenty of sites they could’ve chosen for this bland structure.
Also, where’s the lateral cross-bracing present in the rendering? So this is all cantilever and no support bracing?
The Xadia Hotel is a luxury hotel on the 42-story tower, available space but massage chair: Thanks.
The cantilever is too pronounced; it requires a structural brace for visual stability. The brace could take many forms, from curved to severely angular.