Façade installation is underway on 16 Fifth Avenue, a 19-story residential building in Greenwich Village, Manhattan. Designed by Robert A.M. Stern Architects and Hill West Architects and developed by Madison Realty Capital, the 241-foot-tall structure will yield 14 condominium units. The property is located on an interior lot between East 8th and 9th Streets, just north of Washington Square Park.
The reinforced concrete superstructure topped out since our last update in early November, when only a few floors remained to be formed and the upper levels were covered in wooden formwork. Recent photos show the grid of windows with black mullions in place across many of the voids on the main eastern elevation, and crews in process of laying the earth-toned brick envelope from a hanging scaffolding rig. YIMBY expects the bricklaying to continue throughout the winter, followed by the installation of the dark metal balcony railings on the upper half of the building.
The brick façade utilizes a mix of earth tones and features white keystone blocks above each window.
A finalized set of architectural renderings has yet to be publicly revealed. The below renderings show the former iteration of 16 Fifth Avenue, which largely utilizes the same massing but with a different fenestration and façade palette.
A list of residential amenities has also not been released.
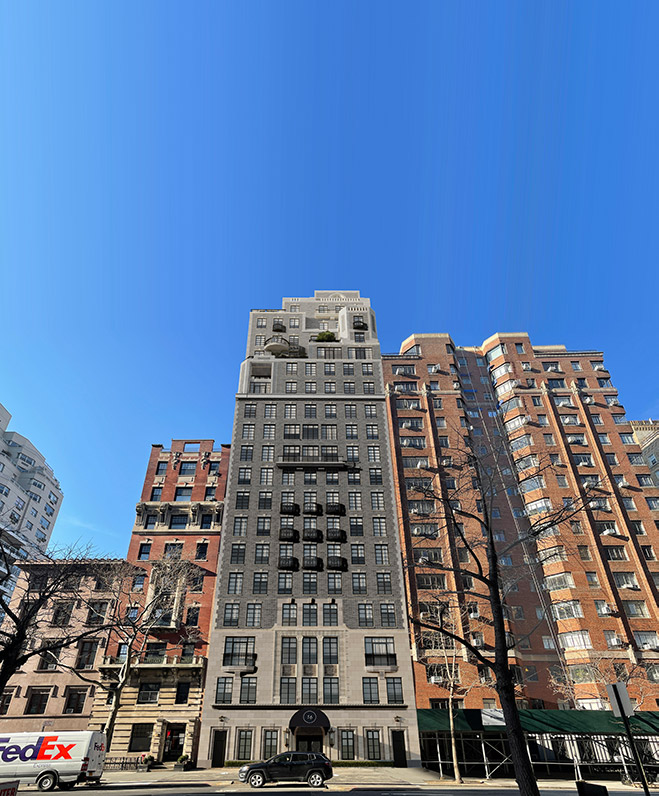
Rendering of 14-16 Fifth Avenue; Looking west from Fifth Avenue – Robert A.M. Stern Architects, Madison Realty Capital
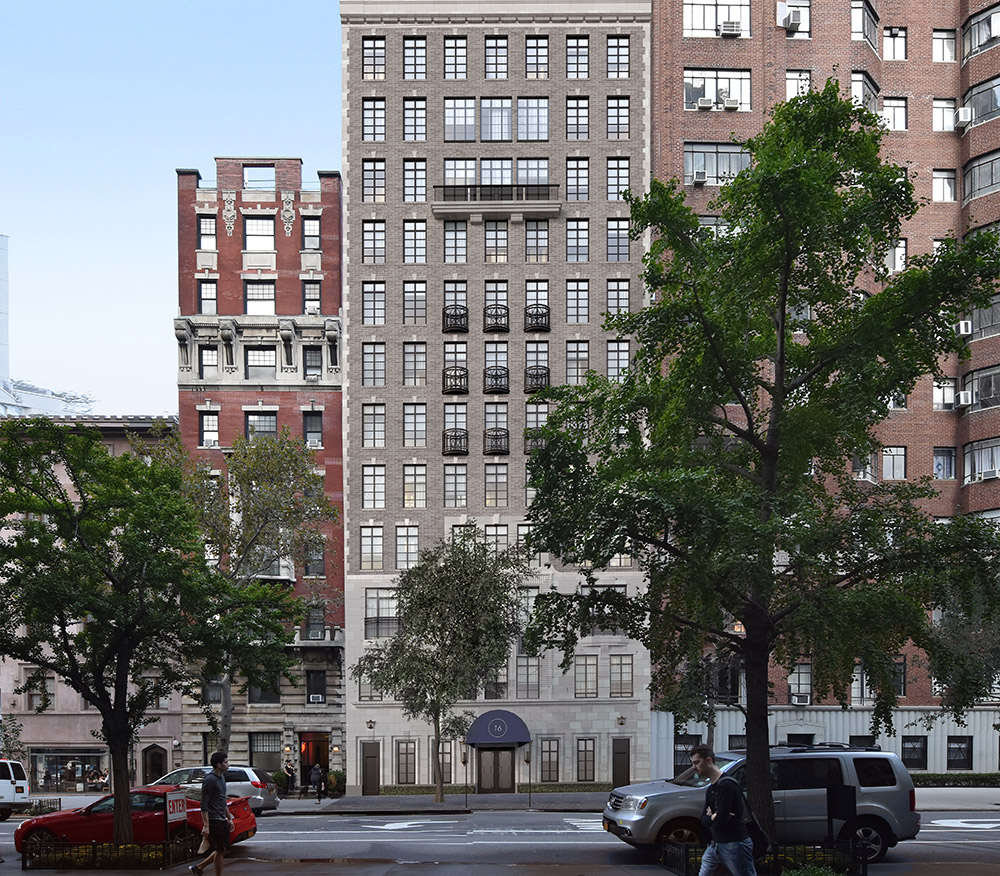
Rendering of 14-16 Fifth Avenue; Front elevation – Robert A.M. Stern Architects, Madison Realty Capital
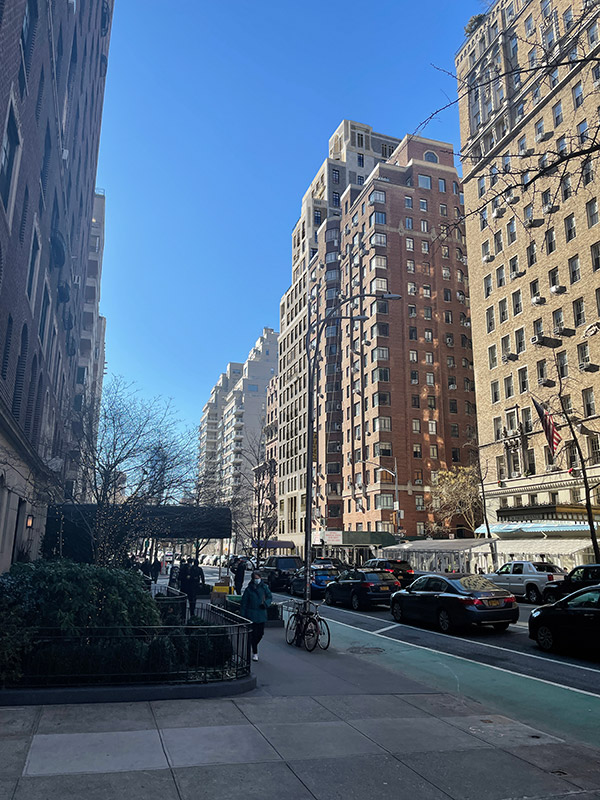
Rendering of 14-16 Fifth Avenue; Looking south from Ninth Street and Fifth Avenue – Robert A.M. Stern Architects, Madison Realty Capital
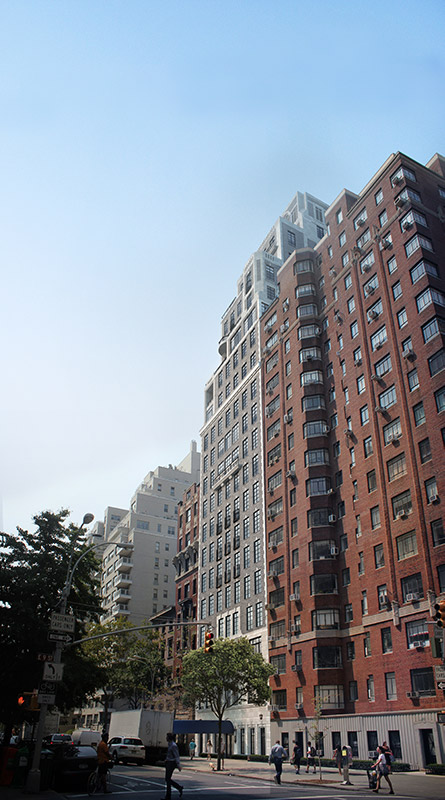
Rendering of 14-16 Fifth Avenue and neighboring properties – Robert A.M. Stern Architects, Madison Realty Capital
Madison Realty Capital purchased the 5,255-square-foot plot for $27.5 million in 2015.
YIMBY anticipates construction to finish at the end of 2025, or early 2026 at the very latest.
Subscribe to YIMBY’s daily e-mail
Follow YIMBYgram for real-time photo updates
Like YIMBY on Facebook
Follow YIMBY’s Twitter for the latest in YIMBYnews

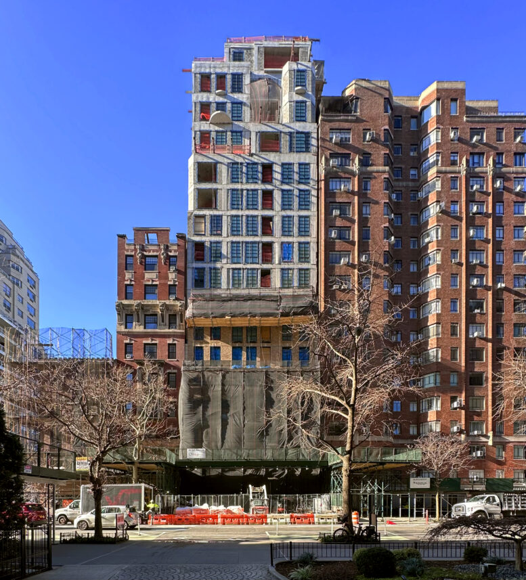
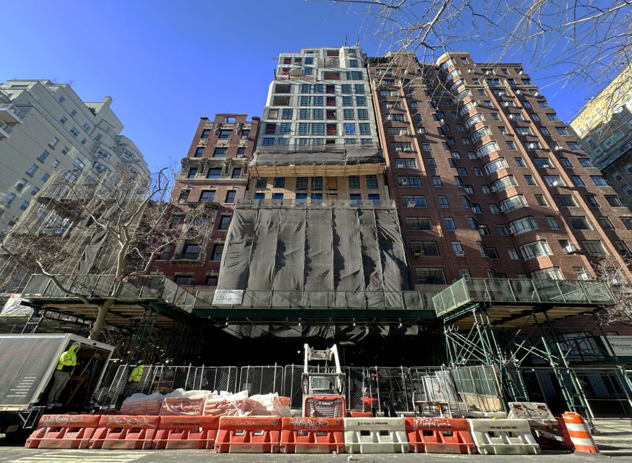
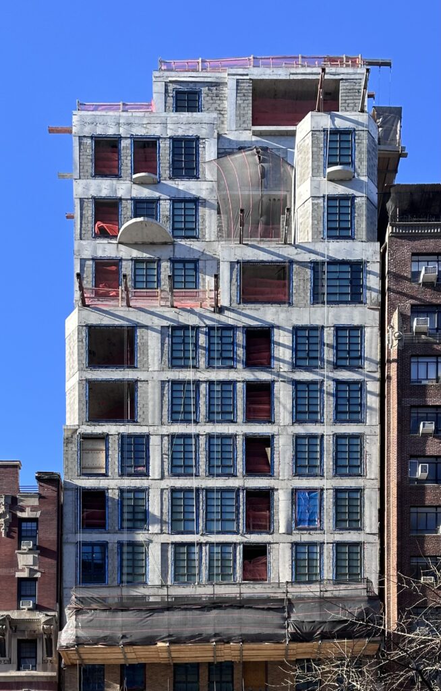
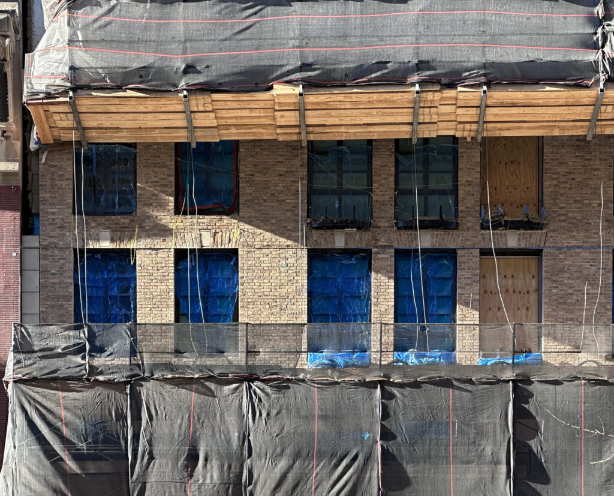
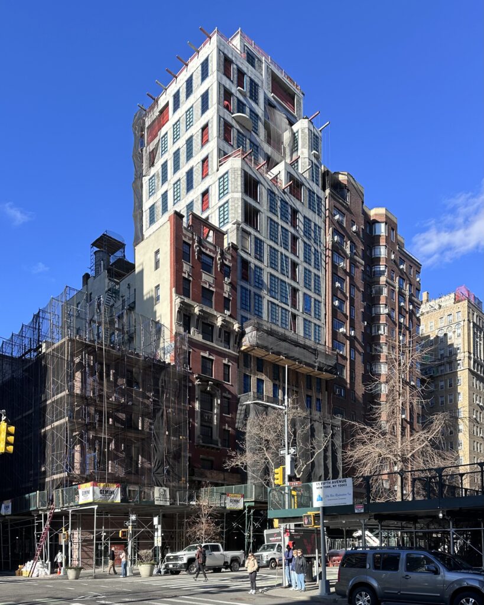
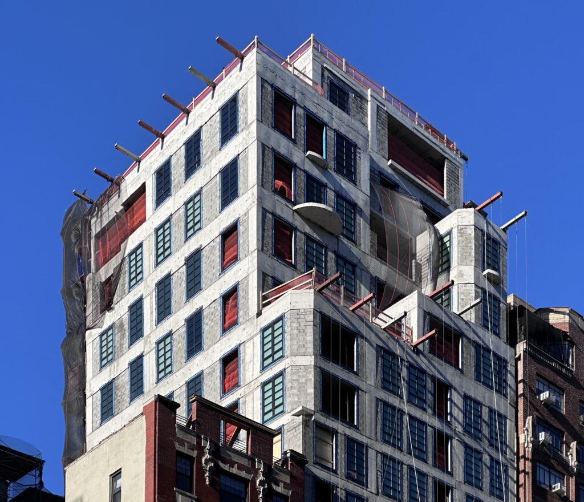
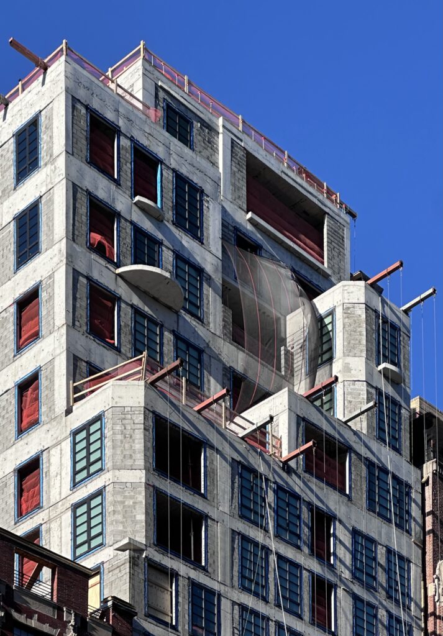
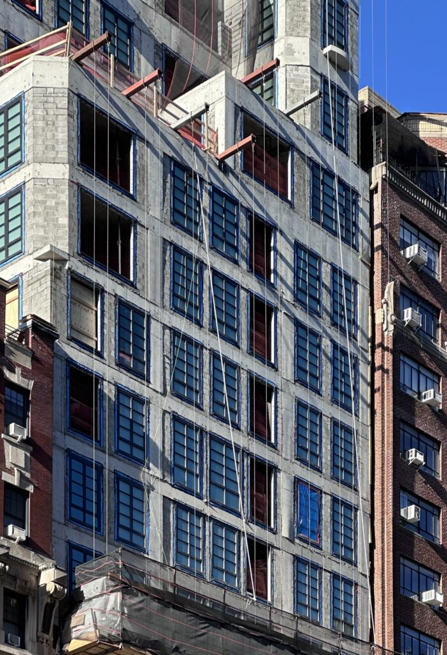
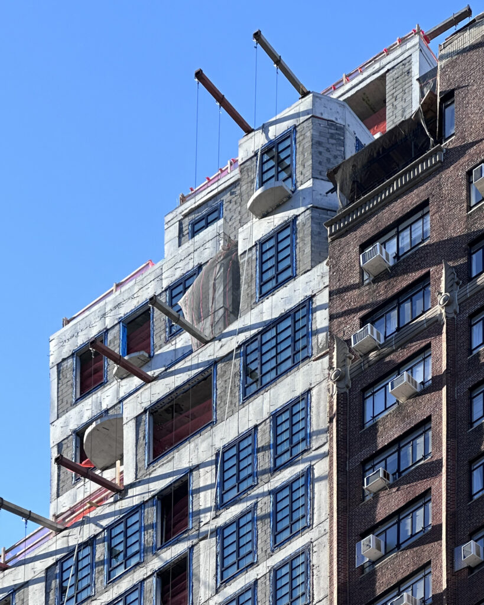
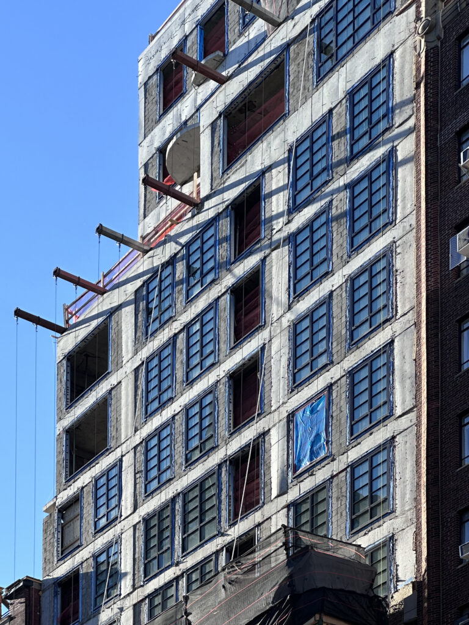
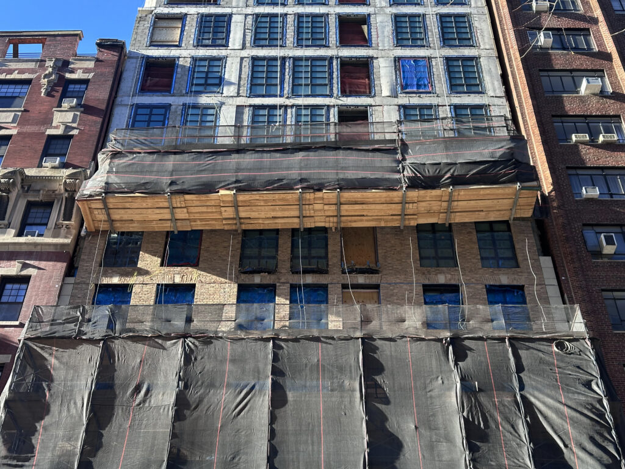
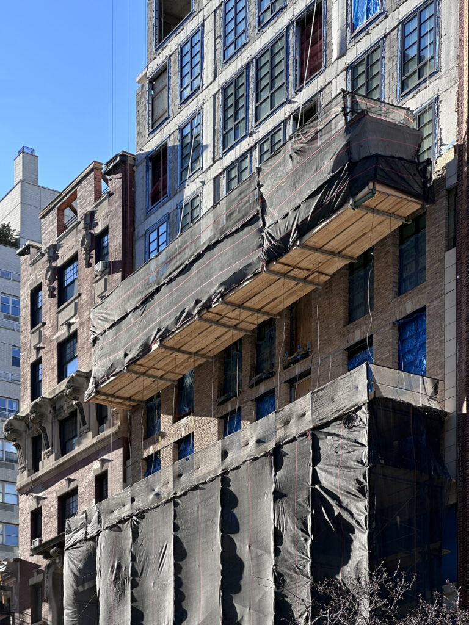
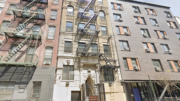
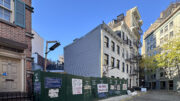
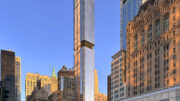
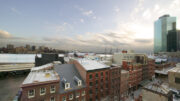
What, just 14 condo units?!?! Of course they lied about affordable housing
False statement and completely wrong John! Nobody lied and it was never announced that there would be affordable housing in the first place!! 🤦♂️
Wait what do you mean? This was never planned to include affordable housing. Not because the developer is being evil or unfair, but because this was only meant to be condos. Don’t spread misinformation.
John…why don’t you go to your local Ferrari store and ask them to make a 30k car for you
May I suggest adding maps so that we can see the full picture of the buildings locations. I mean for almost all postings. Thank you.
Excellent dimensions and with Stern’s design a fine addition to the Village!
14 units!
That brick is… rustic.
Wow this is moving along fast! Happy new year everyone!!
Rendering: quoins
Reality: no quoins
Curious to see how much of the rest of it won’t look the same. I’m sure it will look good, it’s just that it’s already looking different and they’ve just started.
the quoins were really nice. Gives it a substantial and old world feeling. sorry to see them gone.
The quoins in the renderings are not particularly strong and they are not so missed.
If looking at the location of the building next to the neighboring, the arch may not be of the size available on facade: Thanks to Michael Young.
I’ve always wanted to live in the Village so I’m excited about this. Since I’m told that all new construction is good and makes everything more affordable surely I’ll be able to afford it now thanks to this addition to the neighborhood.
The Boak and Paris building to its right is among my favorites in NYC. Hopefully the new building blends in well!
Don I always wanted to live in Beverly Hills, big mansion in the hills, maybe mid century in Truesdale Estates. pool of course.. maybe tennis.
I think the taxpayers at the very least should subsidize me living there, dont you Don?
Seems only right and I also will add so much to the community, not like “those people” who we look down on, but nevertheless should either pay for my place or subsidize it.
14 and 16b Fifth Ave were originally townhouses built in 1838 to 1840 by the Brevoort family for two of their daughters. 10 and 12 were also built at that time for the same reason. 10 still stands, the sole survivor. 12 was demolished in 1915 to make way for the structure presently standing. 14 and 16 were combined into one blank-faced rental building of 19 units, mostly rent-stabilized, a few rent-controlled. The bones of the original townhouses were still there when the buildings were demolished. Individual apartments still had grand Italian marble working fireplaces. The parlor floor apartments had 14ft ceilings. Given the fate of these buildings one must wonder what the future holds for 10 Fifth Ave at the eighth street corner. Don’t be fooled into thinking its landmark status will protect it.
It was the first, now the last.
Look close on sides. the different bricks – aka quoins (if I am right in the definition) are there.. they are coming up slowly, keep in mind most of the new brickwork is still under wraps.
And Pamela Wolff – not sure what the gaslighting fear mongering is about.. but you said it yourself , 14 and 16 “blank-faced rental” . They were not landmark worthy despite their age. As for inside, LPC very rarely landmarks interiors – not sure if they landmark private interior apts at all – Im sure the new buildings interiors will be grand (if that is your true concern, Ha) 10 Fifth maintains its ornate facade and yeah is landmarked. No one is tearing it down (it may fall down but thats another story) it took years for approvals for this very nice NEW building (and you wonder why housing is so costly to build in NYC). The energy wasted on saving the nondescript while landmark worthy buildings like for example the southwest corner of 32nd and Fifth (K-town) was torn down for a flea market. The gorgeous building behind Marble Collegiate church at 29th and Fifth (owned by the church) was torn down for a lot. Meanwhile the landlord of 10 fifth has rented to a marijuana store for the Le Pan space that has 2x tried to get approved. I can assure that will have a much more negative effect on the community then your lost cause of saving 14 and 16 fifth. Why are the woke progressives always on the wrong side of history these days ?