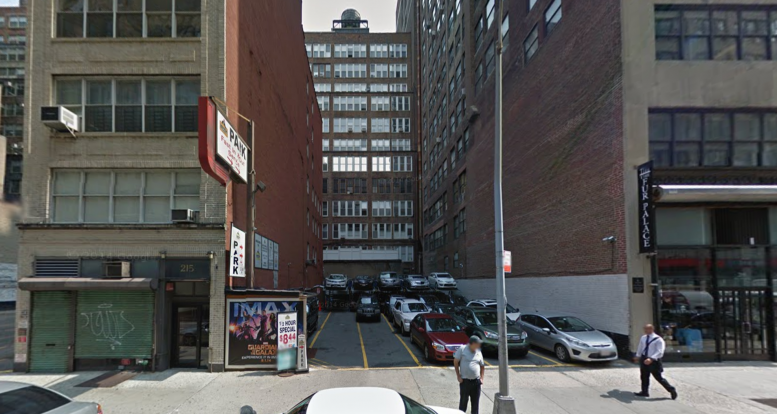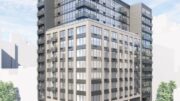Another parking lot in Chelsea is set to be redeveloped. Yesterday, we caught applications for a 19-story, mixed-use building at 211 West 29th Street, between Seventh and Eighth avenues.
The 210-foot-tall structure would hold 42 apartments and 2,500 square feet of retail. Those 42 apartments would be spread across 39,625 square feet of residential space, creating average apartments of 940 square feet. Condos seem likely, because that’s pretty much what gets built in Chelsea these days.
The second through ninth floors would have four units apiece, followed by two units on the 10th floor and full-floor apartments on the remaining eight stories. The cellar will have a few amenities, including laundry, storage space for 21 bikes, and a gym.
Tribeca-based ZH Architects applied for the permits, and developer is Alex Bernstein, doing business as an LLC based on West 30th Street. Bernstein’s firm has owned the 4,500-square-foot lot since 2001.
ZH is also working on a passive house condo conversion in TriBeCa, and we hope this project will be built to passive house standards as well.
Another parking lot a few doors down is being developed, too. Ironstate is building a 21-story tower at 221 West 29th Street, which we revealed back in the summer of 2014.
This area is zoned for manufacturing and commercial uses. But the city altered the zoning code a few years ago to allow new residential buildings on vacant lots there as-of-right, which means that developers can build apartments without a variance or zoning change.
Subscribe to the YIMBY newsletter for weekly updates on New York’s top projects
Subscribe to YIMBY’s daily e-mail
Follow YIMBYgram for real-time photo updates
Like YIMBY on Facebook
Follow YIMBY’s Twitter for the latest in YIMBYnews






Deep space with parking lot, like a shadow between high-hill in the forest.