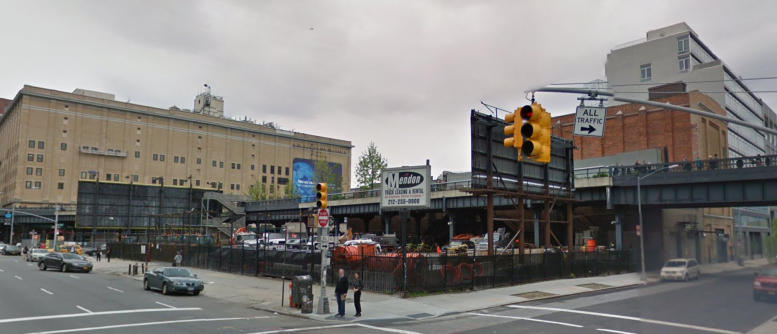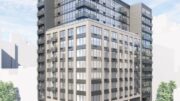Another High Line-hugging condo building is coming to West Chelsea. Related Companies has filed plans for a 10-story residential project at 501 West 18th Street, on a lot that stretches across 10th Avenue between West 18th and 19th streets.
The 132-foot-tall building would have 63 apartments and 10,291 square feet of commercial space. Those 63 units would be divided across 97,733 square feet of residential space, creating average units of 1,550 square feet. Two retail spaces would fill the ground floor, followed by seven apartments on each of the upper floors.
SLCE Architects applied for the permits.
Related paid $205 million for the two parking lots in 2014, setting a record for price per square foot in the neighborhood at the time.
Upscale condo projects are slowly filling the area next to the High Line. The Thomas Juul-Hansen designed 505 West 19th Street was recently finished on the next block, and Sherwood Equities completed 500 West 21st Street a few blocks north. To the south, HFZ Capital has tapped Bjarke Ingels to design a two-tower, 300-condo project at 501 West 17th Street. 239 Tenth Avenue and 512 West 22nd Street are also coming together nearby.
Subscribe to the YIMBY newsletter for weekly updates on New York’s top projects
Follow YIMBY’s Twitter foenr the latest in YIMBYnews
Subscribe to YIMBY’s daily e-mail
Follow YIMBYgram for real-time photo updates
Like YIMBY on Facebook
Follow YIMBY’s Twitter for the latest in YIMBYnews






Money money money
Nature of commercial must have price, 10-story service will help people go to residential.